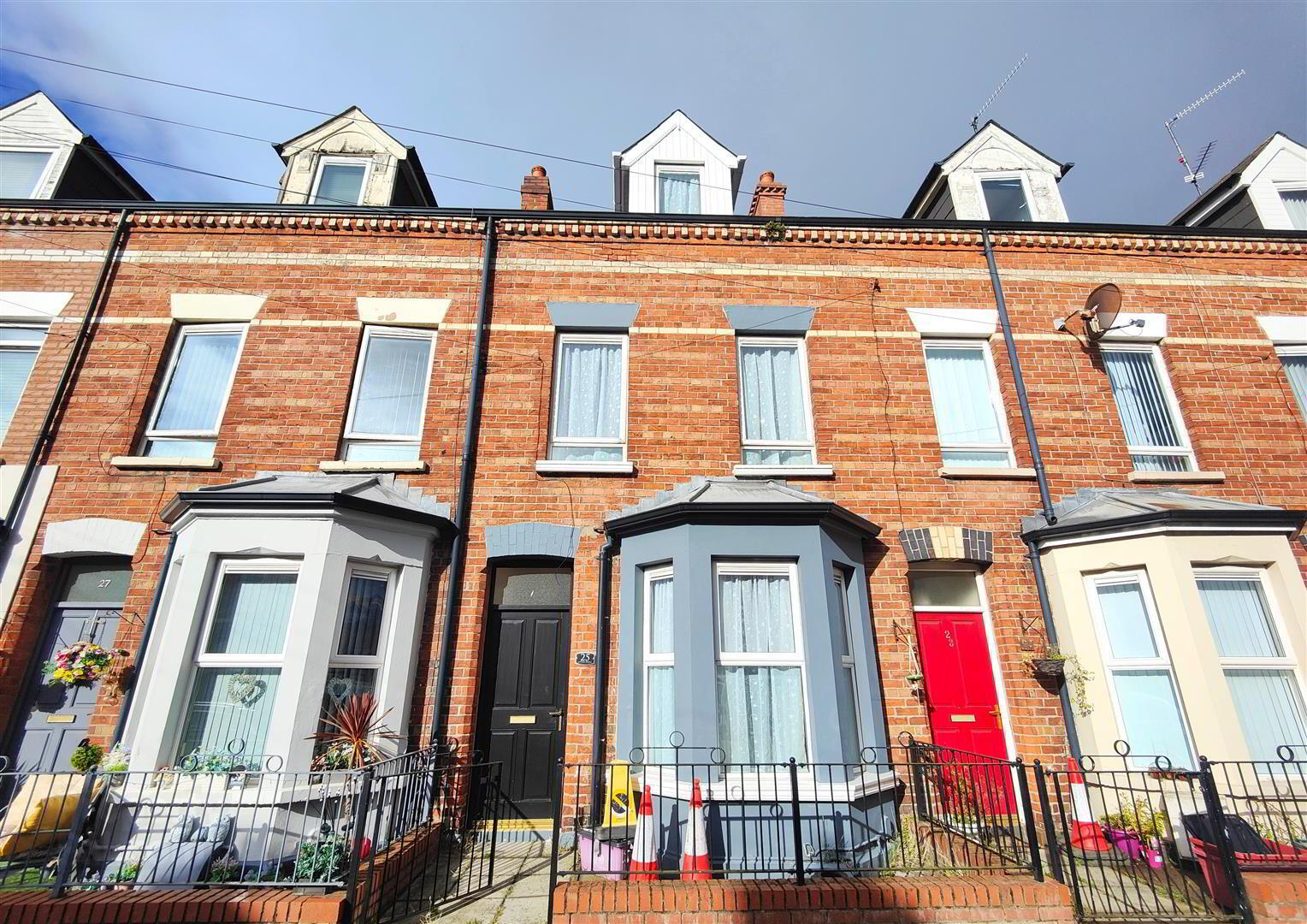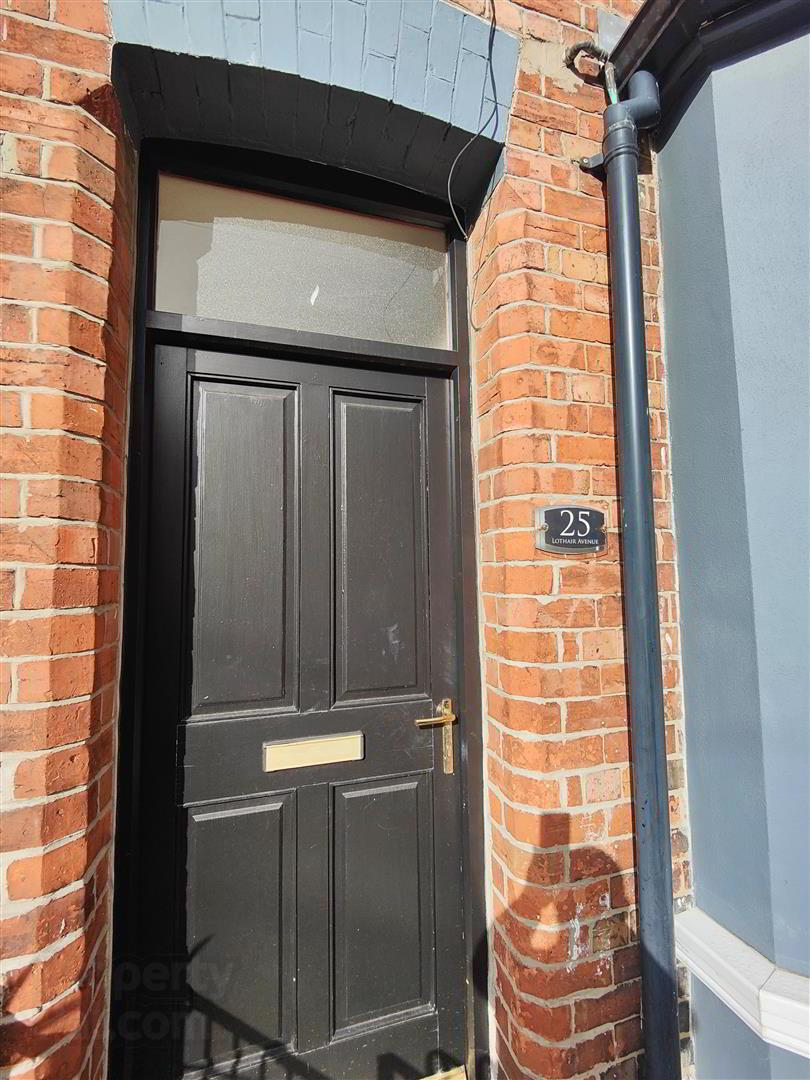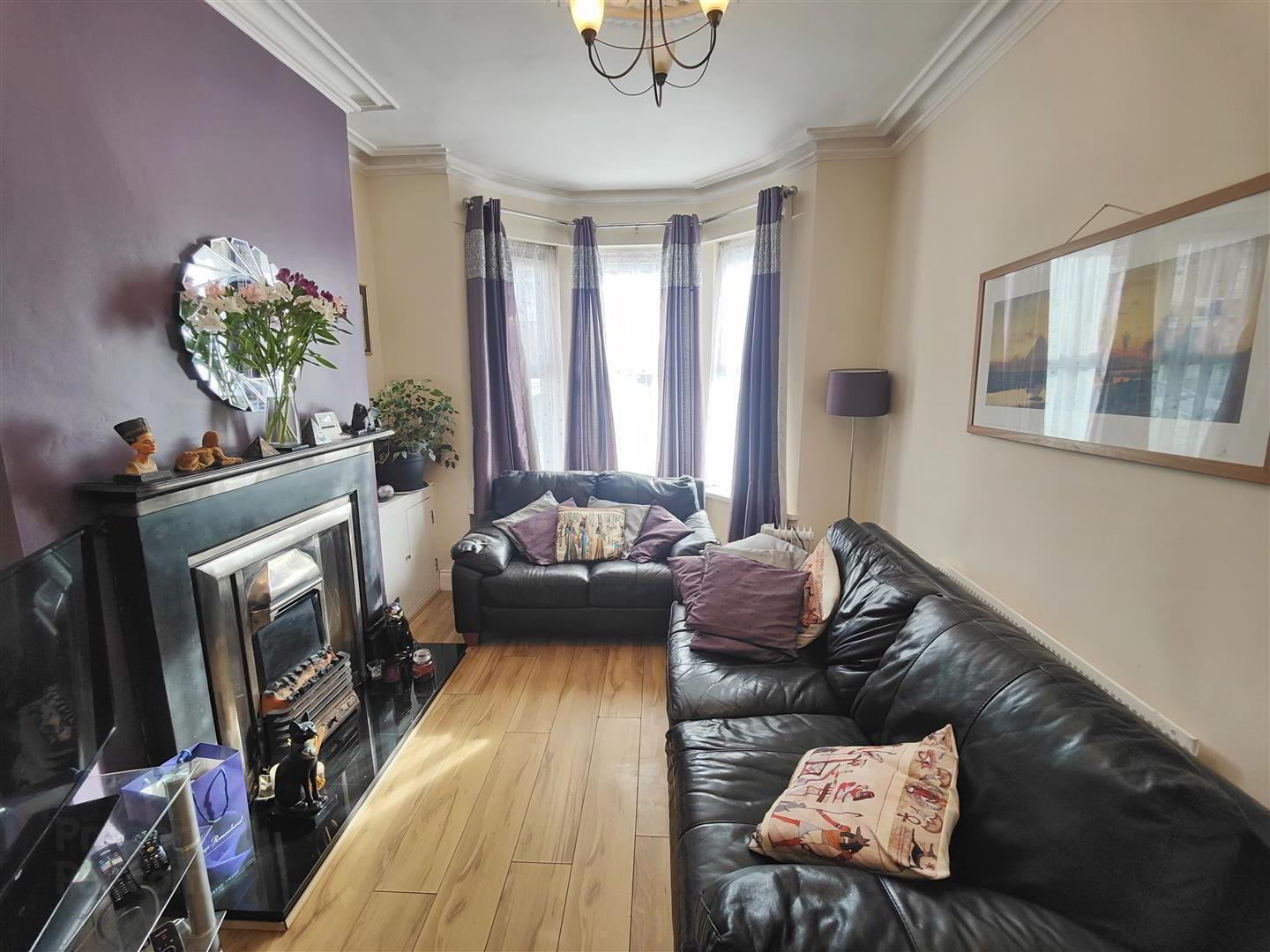


25 Lothair Avenue,
Belfast, BT15 2HU
4 Bed House
Sale agreed
4 Bedrooms
1 Bathroom
1 Reception
Property Overview
Status
Sale Agreed
Style
House
Bedrooms
4
Bathrooms
1
Receptions
1
Property Features
Tenure
Freehold
Energy Rating
Broadband
*³
Property Financials
Price
Last listed at Offers Around £149,950
Rates
£750.59 pa*¹
Property Engagement
Views Last 7 Days
50
Views Last 30 Days
160
Views All Time
5,274

Features
- Fantastic Four Bedroom Town Terrace
- Through Lounge With Dining Area
- Modern Fitted Kitchen
- Modern White Bathroom Suite
- Four Bedrooms Over 2 Floors
- Upvc Double Glazed Windows
- Recently Installed Gas Central Heating
- New Radiators, Rewired in 2010
- Most Convenient Antrim Road Location
- Short Commute To The New University, City Beyond
Holding a prime position within this most popular location, just a few minutes walk from leading schools, shopping and public transport, with the City only a short commute away. This period town terrace offers superb refurbished accommodation over three floors comprising 4 bedrooms, spcious lounge into bay with dining area and modern fitted kitchen with fully tiled white bathroom suite. The dwelling further offers upvc double glazed windows & doors, recently installed gas fired central heating with new radiators, rewired in 2010, roofing improvements and "city" gardens making this an ideal investment opportunity or canny first time buy - Early viewing is highly recommended.
- Entrance Hall
- Pvc double glazed entrance door, wood laminate floor.
- Through Lounge 6.91 x 3.43 into bay (22'8" x 11'3" into bay)
- Attractive fireplace, double panelled radiator.
- Modern Kitchen 3.84 x 2.21 (12'7" x 7'3")
- Single drainer stainless steel sink unit, extensive range of high and low level units, formica worktops, built-in oven and induction hob, stainless steel extractor, plumbed for washing machine, fridge freezer space, double panelled radiator, partly tiled walls, ceramic tiled floor, pvc double glazed rear door.
- First Floor
- Landing.
- Bathroom
- Classic white suite comprising panelled bath, drench style shower, shower screen, pedestal wash hand basin, low flush wc, panelled radiator, partially tiled walls.
- Bedroom 3.06 x 2.70 (10'0" x 8'10")
- Wood laminate floor, panelled radiator.
- Bedroom 4.45 x 3.31 (14'7" x 10'10")
- Panelled radiator. wood laminate floor.
- Second Floor
- Landing,
- Bedroom 3.42 x 2.97 (11'2" x 9'8" )
- Wood laminate floor, panelled radiator, wall mounted gas boiler.
- Bedroom 4.02 x 3.42 (13'2" x 11'2")
- Wood laminate floor, double paneled radiator.
- Outside
- Hard landscaped front. Enclosed rear yard with storage area.




