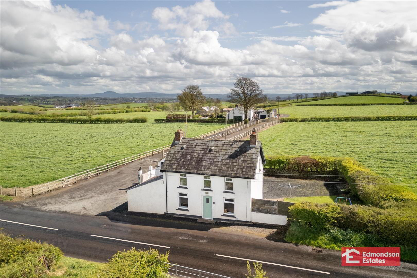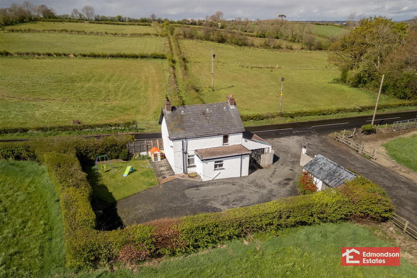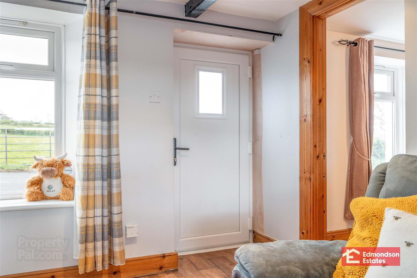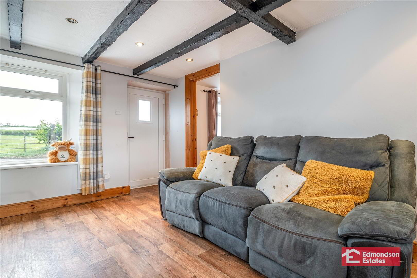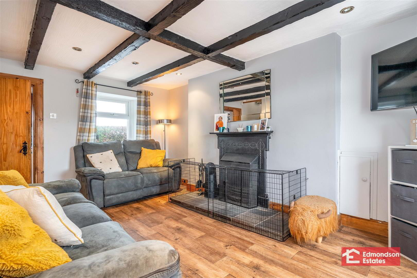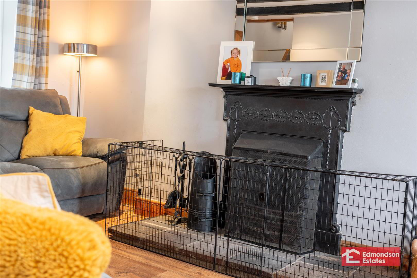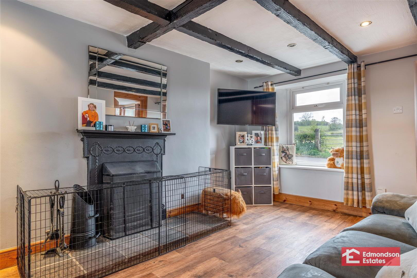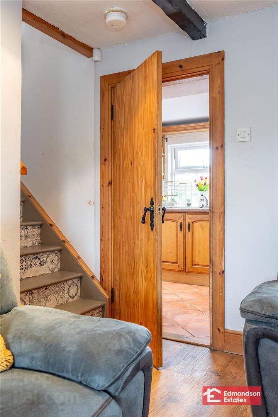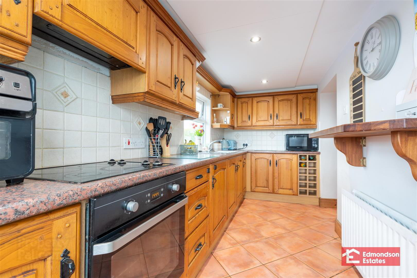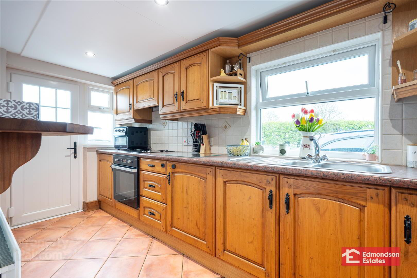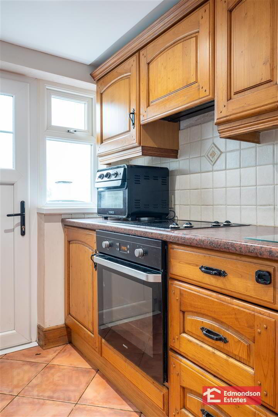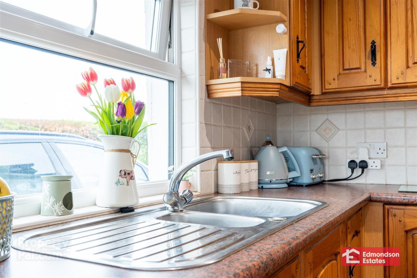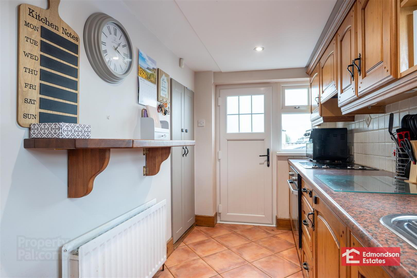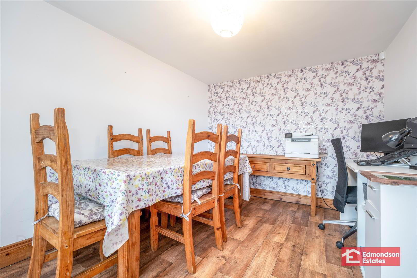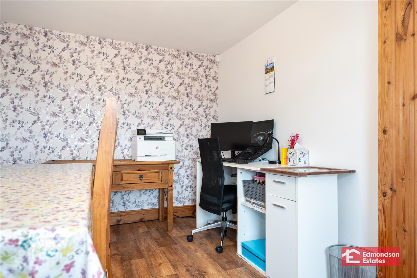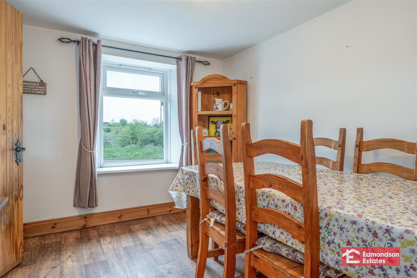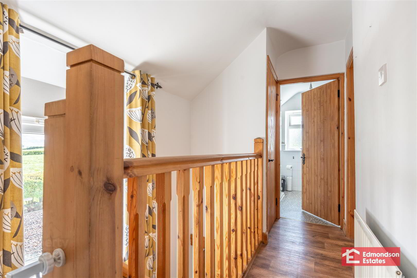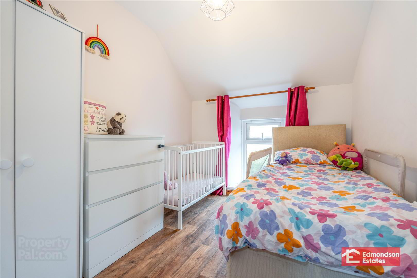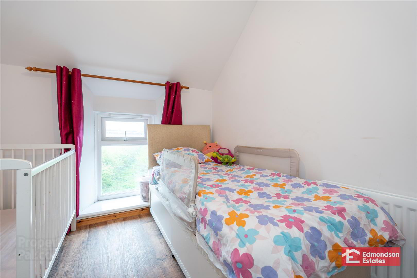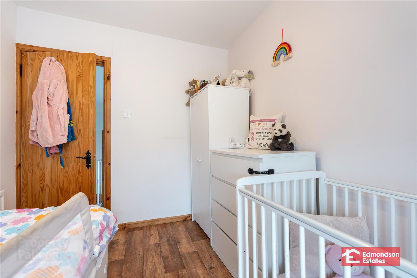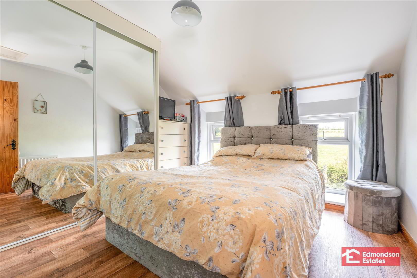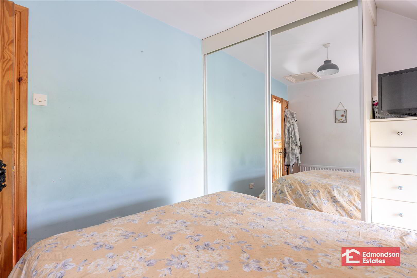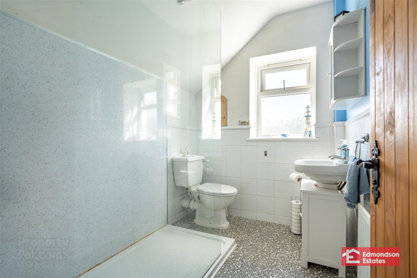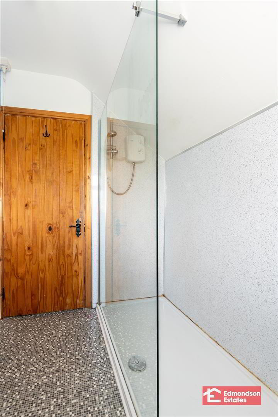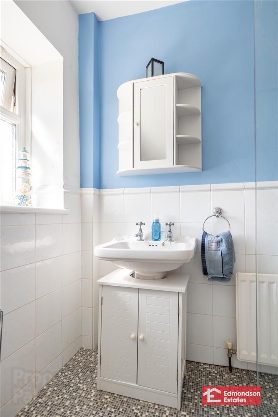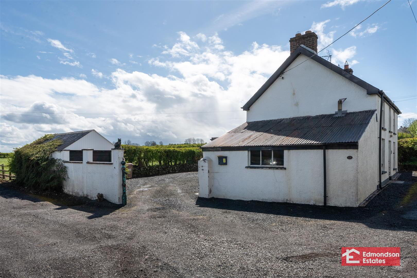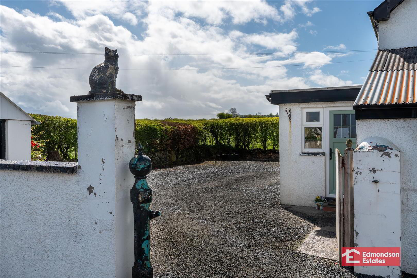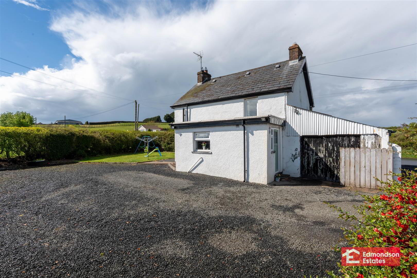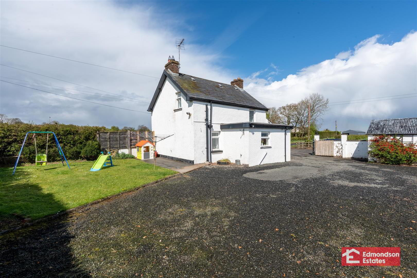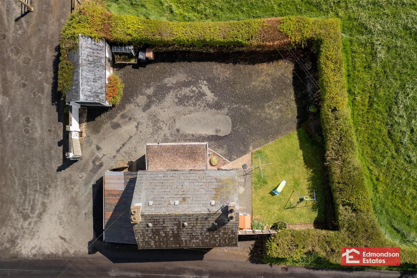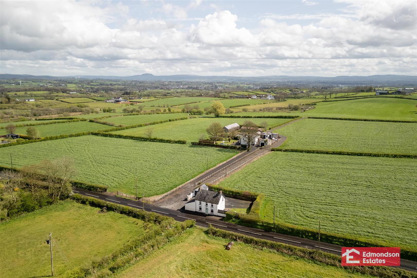25 Loan Road,
Cullybackey, Ballymena, BT42 1ES
2 Bed Detached House
Offers Around £169,950
2 Bedrooms
1 Bathroom
2 Receptions
Property Overview
Status
For Sale
Style
Detached House
Bedrooms
2
Bathrooms
1
Receptions
2
Property Features
Tenure
Freehold
Energy Rating
Broadband
*³
Property Financials
Price
Offers Around £169,950
Stamp Duty
Rates
£1,242.00 pa*¹
Typical Mortgage
Legal Calculator
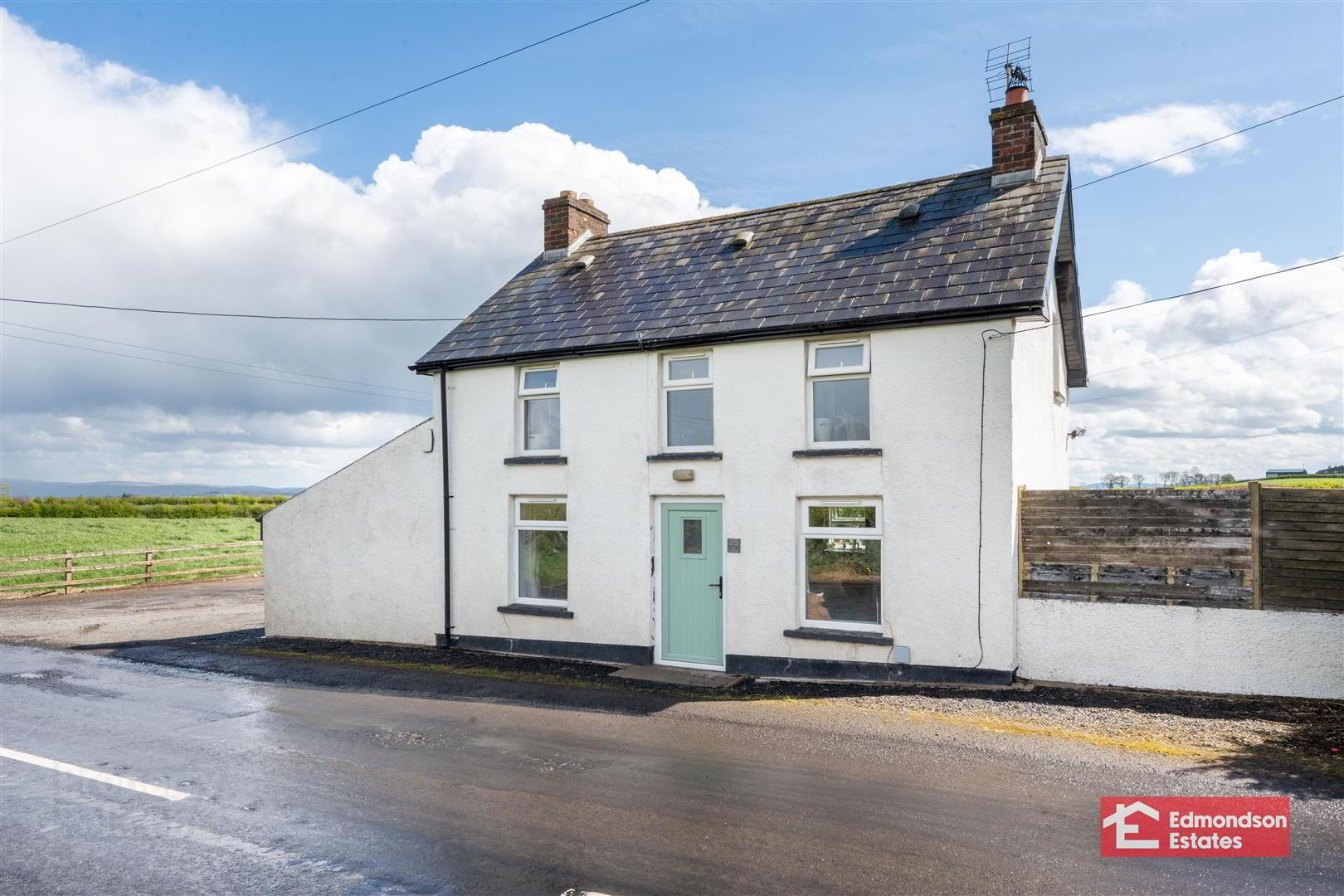
Features
- Detached Period Cottage Full Of Charm and Character
- Two Bedrooms / Two Reception Room
- Lovely and Private South Facing Gardens and Rear Parking
- Two Garages
- Open Fire With Back Boiler
- uPVC Double Glazed and OFCH Throughout
Edmondson Estates are delighted to bring to the market this charming detached two bedroom, two reception room cottage, set off the Loan Road. This stunning cottage is full of warmth of character. The property has a fantastically private south facing rear yard and gardens. The property is only moments out of Cullybackey and a very easy drive to Ballymena and Belfast. This property is ideal for the first time buyers and or the resizers, and with potential to extend (subject to obtaining all relevant consents). We can not recommend enough a viewing of this wonderful cottage to allow you to see all it has to offer. Viewings are by prior appointment through Edmondson Estates.
- GROUND FLOOR
- Living Room 4.68 x 3.29 (15'4" x 10'9")
- Refitted composite door. Period style open fire with back boiler, and stone hearth. Exposed beams.
- Dining Room 3.752 x 2.64 (12'3" x 8'7")
- Kitchen 1.787 x 1.19 (5'10" x 3'10")
- Oak effect high and low units. Walk in under stairs store cupboard with space for fridge/freezer. 1 1/2 stainless steel sink. Electric hob and oven. Breakfast bar. Tiled flooring and splashback. Refitted back door.
- FIRST FLOOR
- Landing with hotpress cupboard.
- Bedroom 1 - Front 2.90 x 2.45 (9'6" x 8'0")
- Bedroom 2 - Front 2.90 x 3.48 (9'6" x 11'5")
- Built in slide robes.
- Family Bathroom 1.68 x 2.37 (5'6" x 7'9")
- Large shower. WC and WHB. 1/2 wall tiling.
- OUTSIDE
- Attached Garage 5.40 x 3.20 (17'8" x 10'5")
- Double doors. OFCH boiler. Power and lighting. Plumbed for washing machine.
- Detached Garage 4.50 x 3.20 (14'9" x 10'5")
- Roller door.
- Gardens
- Extensive corner plot. Gravelled off street parking area to the rear for multiple vehicles. Side gardens laid in lawns.


