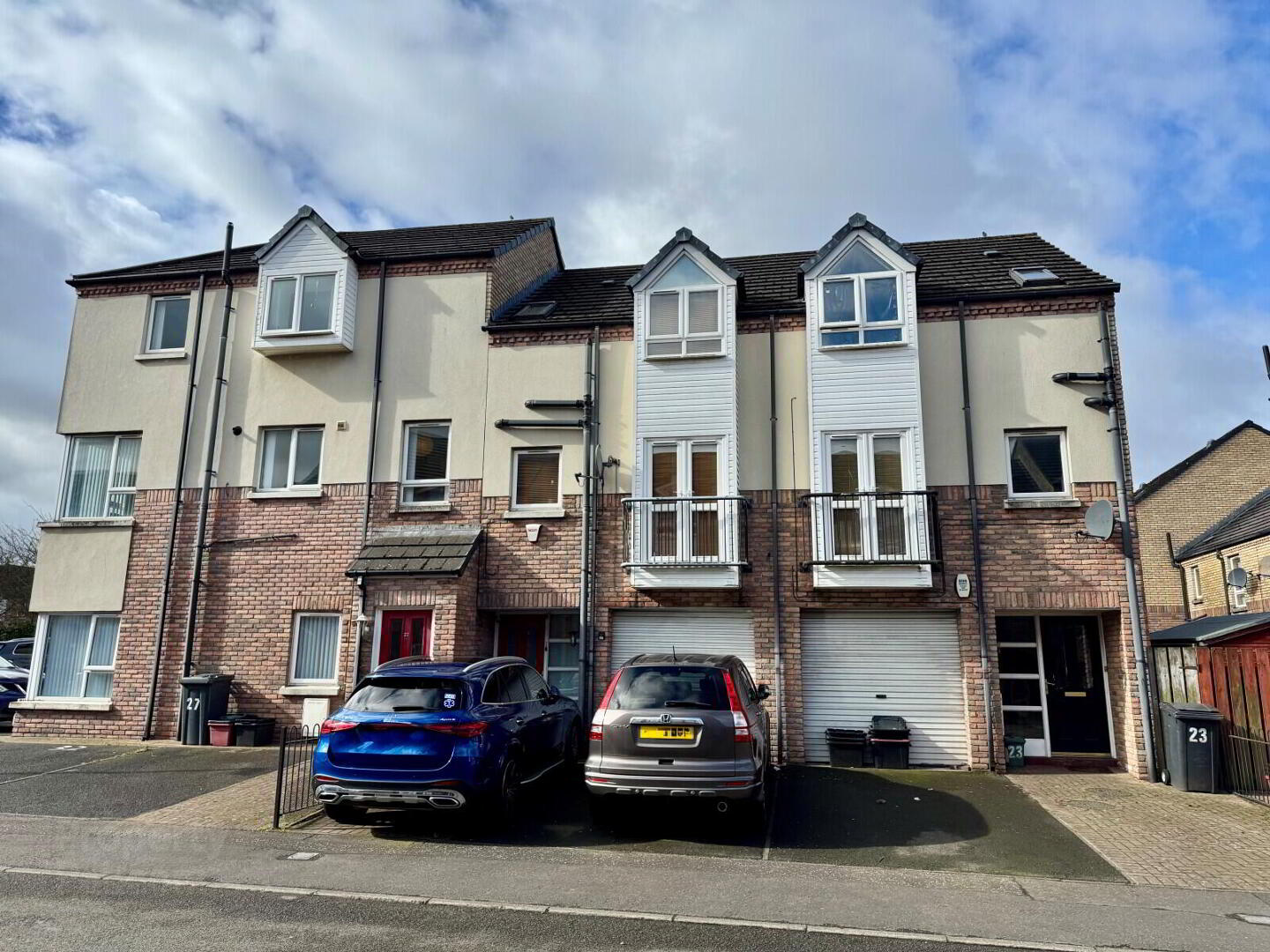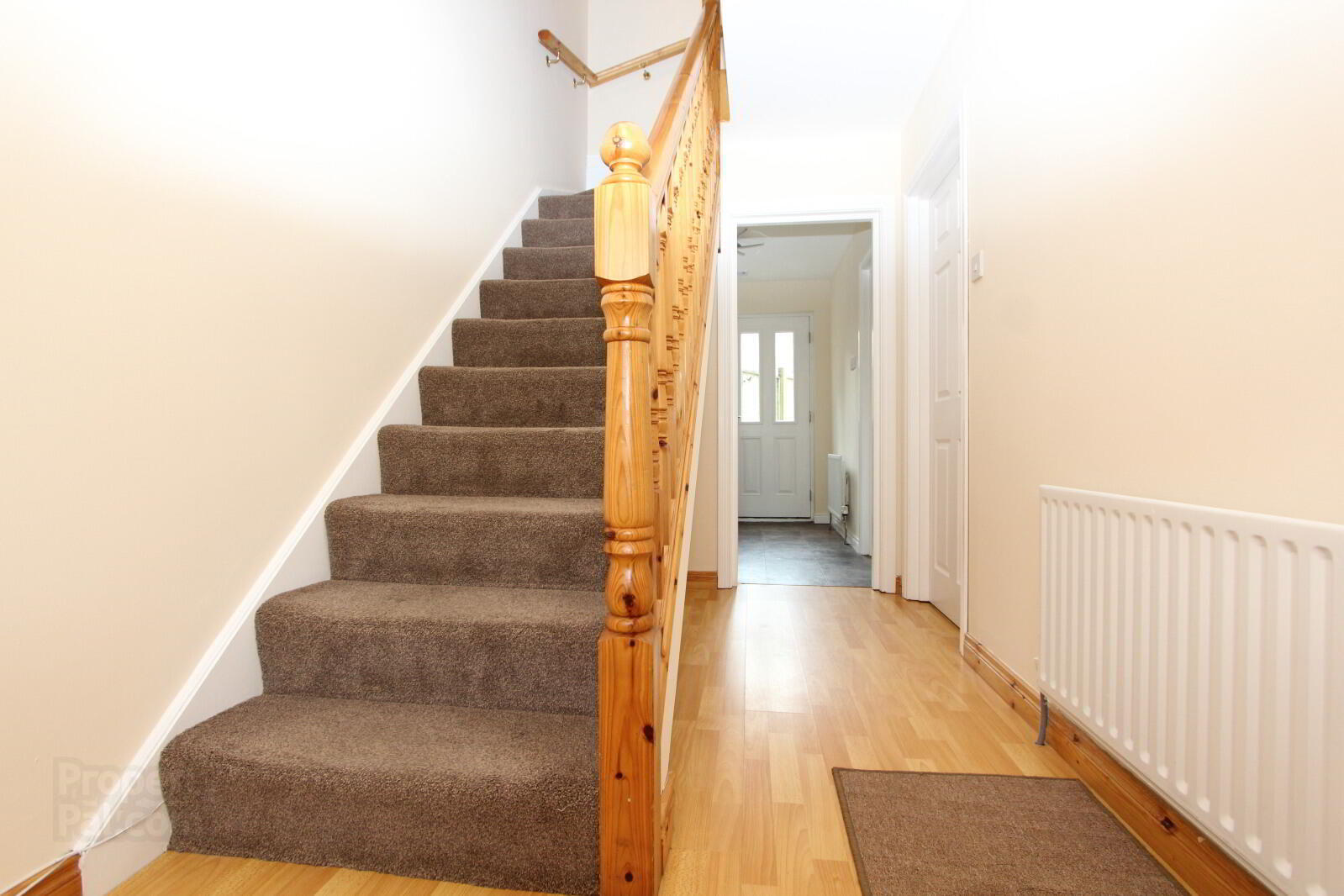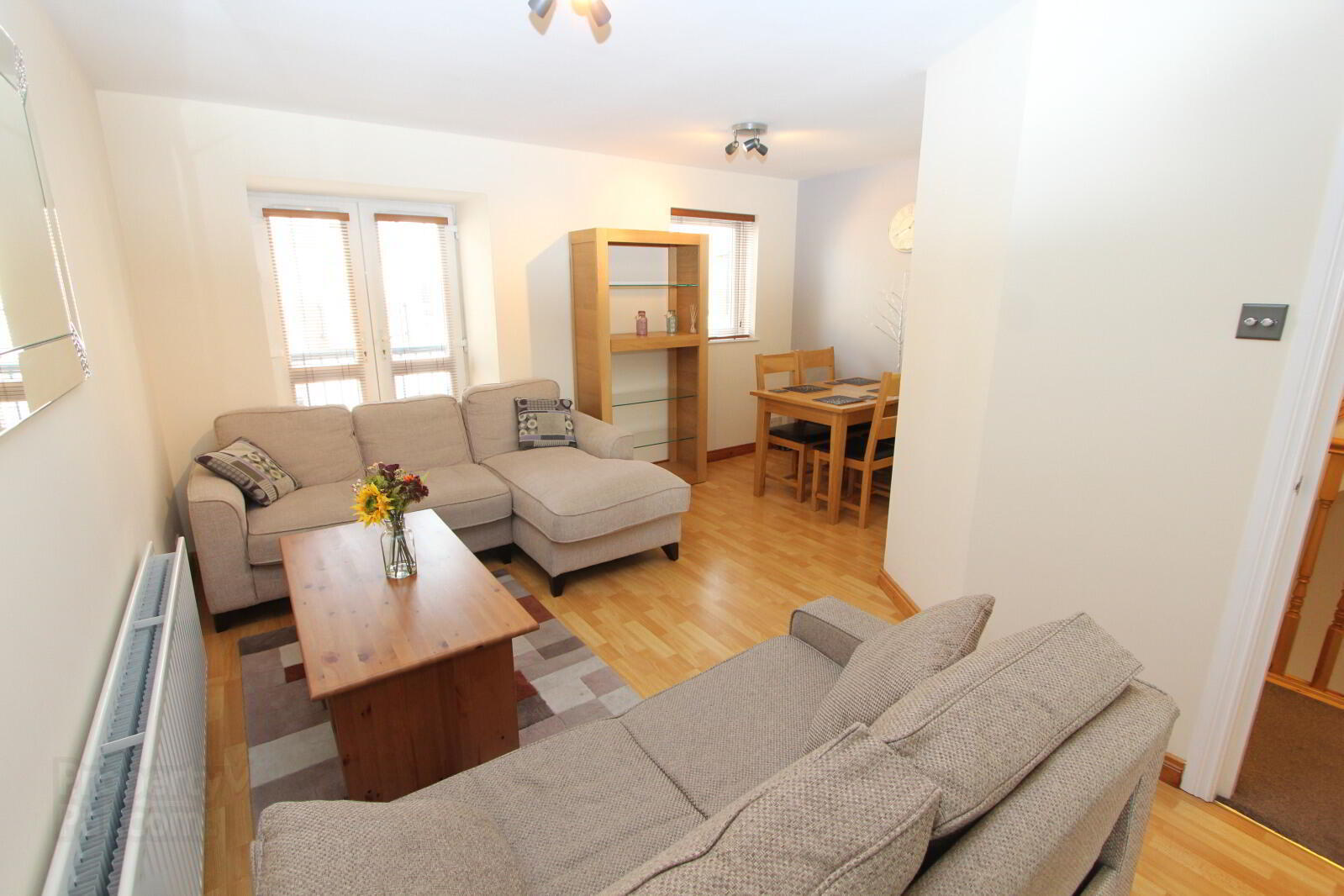


25 Leitrim Street,
Belfast, BT6 9BJ
4 Bed Terrace House
Asking Price £175,000
4 Bedrooms
1 Reception
Property Overview
Status
For Sale
Style
Terrace House
Bedrooms
4
Receptions
1
Property Features
Tenure
Not Provided
Energy Rating
Broadband
*³
Property Financials
Price
Asking Price £175,000
Stamp Duty
Rates
£1,228.23 pa*¹
Typical Mortgage
Property Engagement
Views All Time
1,790

Features
- Mid-Townhouse in Popular Location
- Four Bedrooms - Master with Ensuite Shower Room
- Fully Fitted Kitchen
- L-Shaped Lounge/Dining Room with French Doors to Juliette Balcony
- Bathroom with Contemporary White Suite
- Utility Room
- Integral Garage
- Enclosed, Low Maintenance Patio Garden
- Gas Fired Central Heating / Double Glazed Throughout
- Close to Popular Amenities in Castlereagh and Cregagh
- Transport Links for Belfast City Centre Primary and Secondary Schools in Locality
- Ground Floor
- Entrance door.
- Entrance Hall
- Wood laminate floor.
- Integral Garage
- 4.78m x 2.46m (15'8" x 8'1")
Roller door. - Utility Room
- 2.77m x 1.85m (9'1" x 6'1")
Plumbed for washing machine, stainless steel sink unit with mixer taps. - Bedroom 4
- 2.64m x 2.54m (8'8" x 8'4")
- First Floor
- Bathroom
- White suite comprising: Panelled bath with mixer taps, low flush WC, pedestal wash hand basin with mixer taps.
- L Shaped Living/Dining Room
- 4.6m x 2.26m Max. (15'1" x 7'5")
French double doors to Juliet Balcony, wood laminate floor. - Kitchen
- 2.95m x 2.51m (9'8" x 8'3")
Full range of high and low level units, stainless steel single drainer sink unit with mixer taps, 4 ring stainless steel hob with under oven and extractor hood over, plumbed for dishwasher. - Second Floor
- Bedroom 3/Study
- 2.16m x 2.03m (7'1" x 6'8")
- Bedroom 2
- 4.1m x 2.26m (13'5" x 7'5")
- Bedroom 1
- 3.5m x 3.25m (11'6" x 10'8")
- Ensuite Shower Room
- Shower cubicle with thermostatic shower, low flush WC, pedestal wash hand basin with mixer taps.
- Outside
- Paved patio to rear, two parking spaces.






