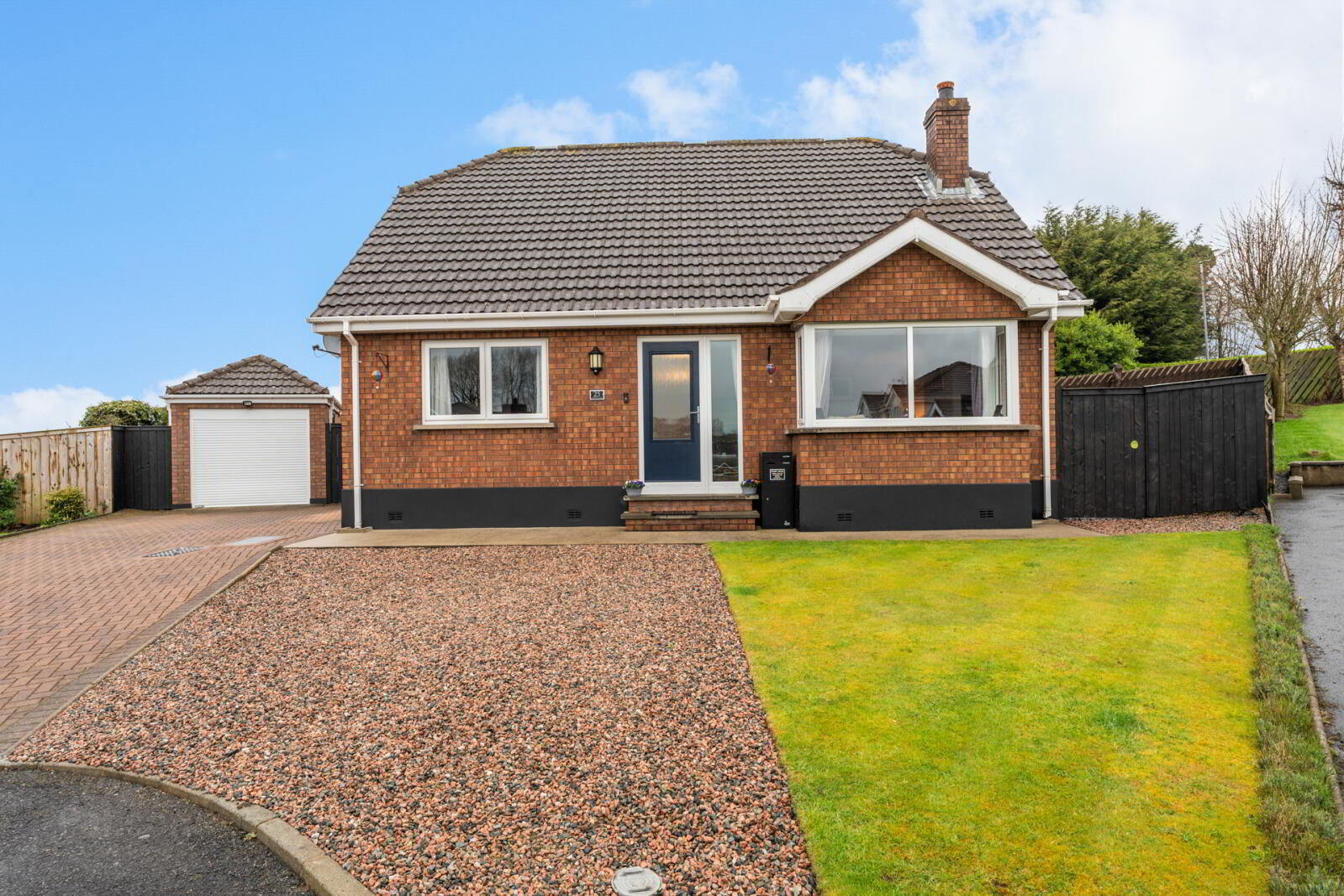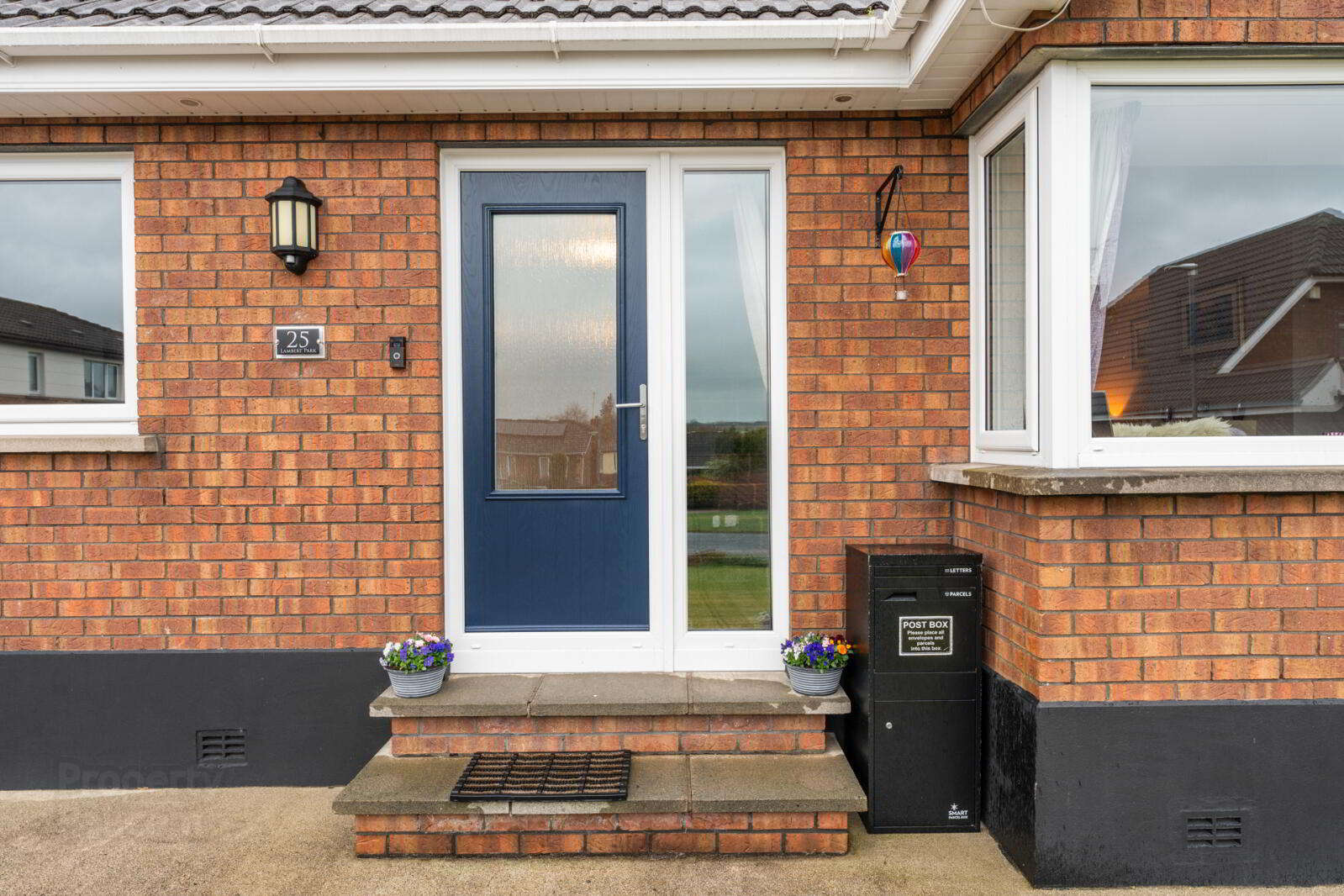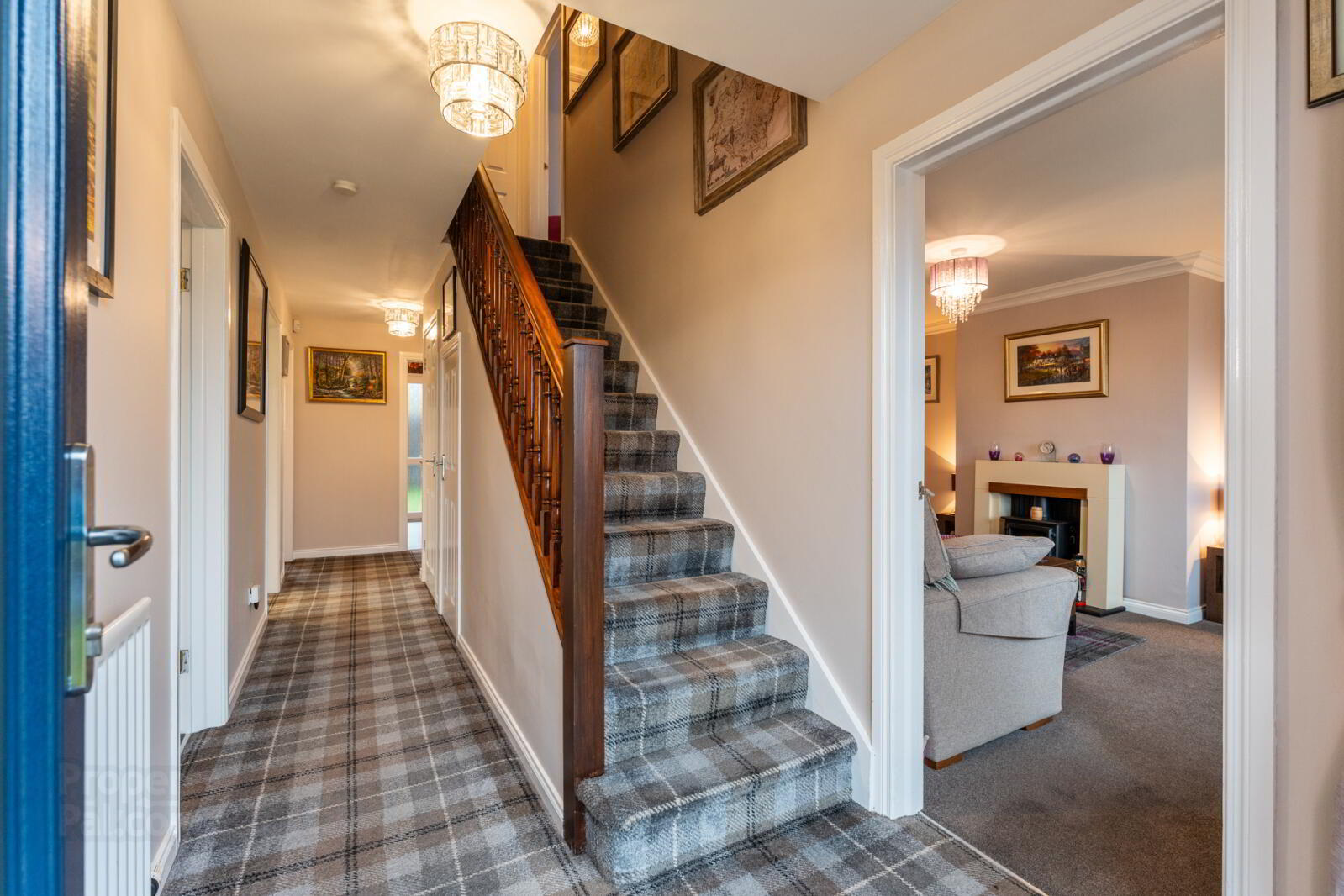


25 Lambert Park,
Dundonald, Belfast, BT16 1LG
3 Bed Detached Bungalow
Offers Over £345,000
3 Bedrooms
2 Bathrooms
2 Receptions
Property Overview
Status
For Sale
Style
Detached Bungalow
Bedrooms
3
Bathrooms
2
Receptions
2
Property Features
Tenure
Not Provided
Energy Rating
Broadband
*³
Property Financials
Price
Offers Over £345,000
Stamp Duty
Rates
£1,609.50 pa*¹
Typical Mortgage

Features
- Recently Renovated Detached Family Home, Located In The Popular Lambert Park Development
- Views To The Surrounding Countryside
- Bright & Spacious Accommodation Throughout
- Three Well-Proportioned Bedrooms
- Newly Fitted Modern Kitchen With An Excellent Range Of High & Low Level Units
- Spacious Living Room
- Separate Dining Room / Fourth Bedroom With Double French Doors, Leading To Gardens
- Separate Utility Room With Access To Gardens
- Contemporary White Suite Family Bathroom With Separate Shower
- Separate White Shower Room
- Oil Fired Central Heating
- Newly Installed uPVC Double Glazing & Doors Throughout
- Driveway Providing Off-Street Parking
- Enclosed Landscaped Rear Garden Laid In Lawn, With Patio Area
- Convenient Location Close To Public Transport Links, Schools, Shops, And Dundonald Omni Park
- Easy Access To Stormont Buildings And The Ulster Hospital
- Early Viewing Highly Recommended
- Entrance
- Composite front door, leading through to:
- Entrance Hall
- 2 storage cupboards
- Bedroom Three/Office
- 3.6m x 2.97m (11'10" x 9'9")
Outlook to front - Bathroom
- Contemporary white suite comprising panelled bath with mixer taps. Fully tiled shower, push button WC. Wash hand basin in vanity unit with mixer taps, fully tiled walls. Ceramic tiled floor. Recess spotlighting.
- Dining Room
- 3.58m x 3.6m (11'9" x 11'10")
- Kitchen / Dining
- 4.06m x 3.48m (13'4" x 11'5")
Excellent range of high and low level units. 1.5 bowl sink unit with mixer taps. integrated dishwasher, two integrated single ovens. 5 ring gas hob. Integrated fridge/freezer. Glazed display units. electric underfloor heating, recess spotlighting. - Utility Room
- Range of high and low level units, plumbed for washing machine
- Living Room
- 5.6m x 3.56m (18'4" x 11'8")
Cornice ceiling, outlook to front. - Landing
- Walk-in linen cupboard
- Shower Room
- Contemporary white suite comprising fully tiled shower with thermostatic shower. Push button WC. Wash hand basin in vanity unit. Fully tiled walls. Ceramic tiled floor.
- Bedroom One
- 6.12m x 3.58m (20'1" x 11'9")
- Bedroom Two
- 6.12m x 3.56m (20'1" x 11'8")
- Outside
- To the rear, garden in lawn with two patio areas. Boiler house with oil fired boiler and PVC oil tank. To the front and side, gardens in lawn.
- Detached Garage
- 5.77m x 2.34m (18'11" x 7'8")
Newly fitted electirc/remote controlled garage door, power and light.





