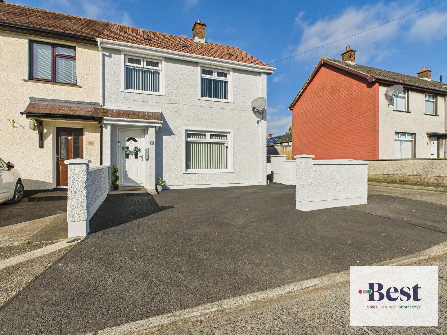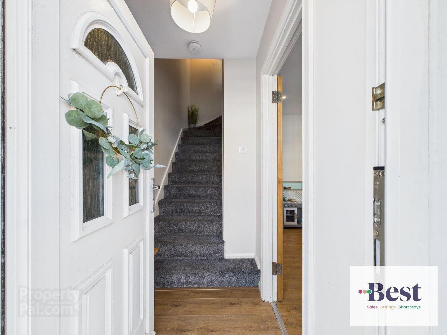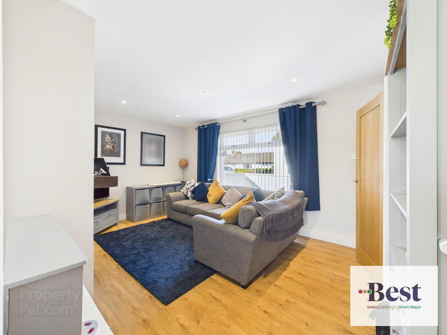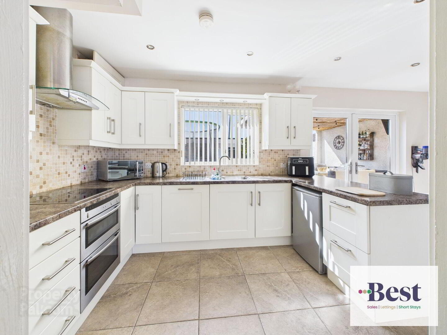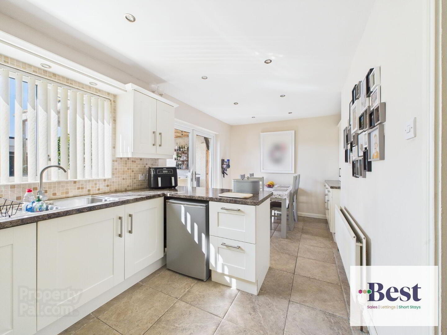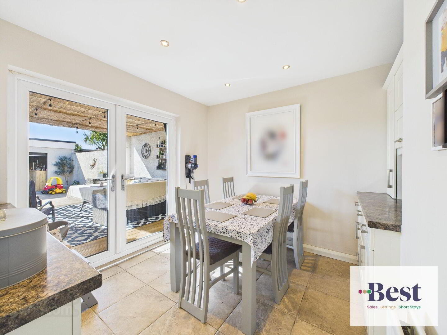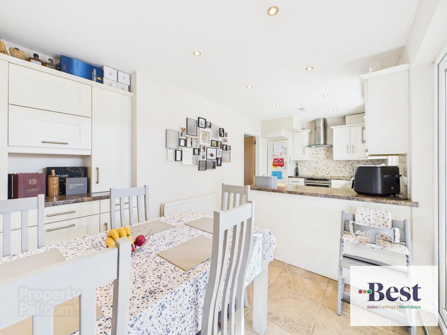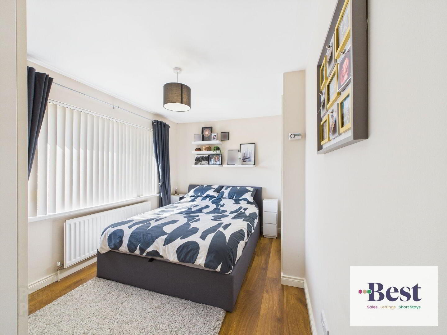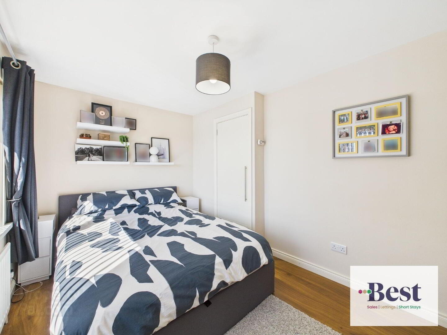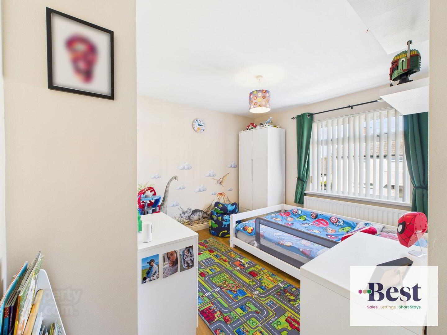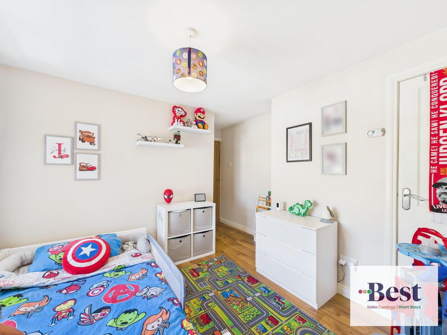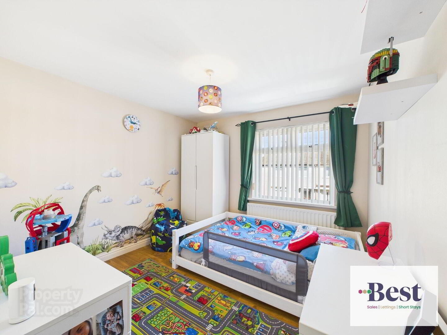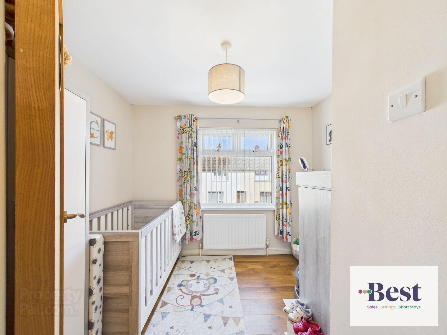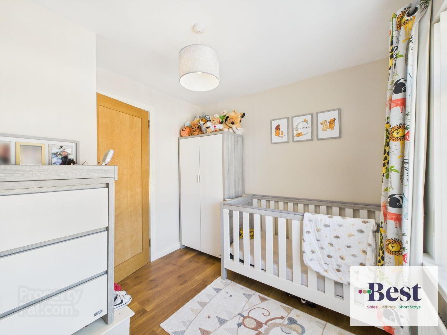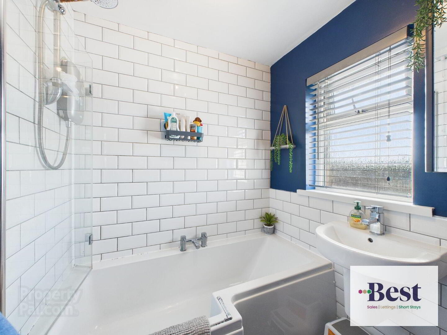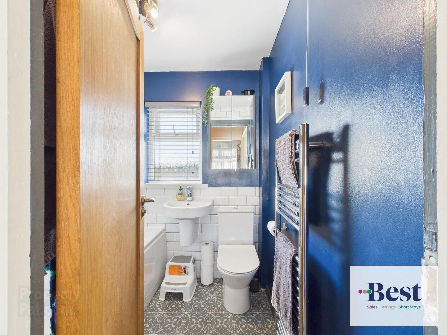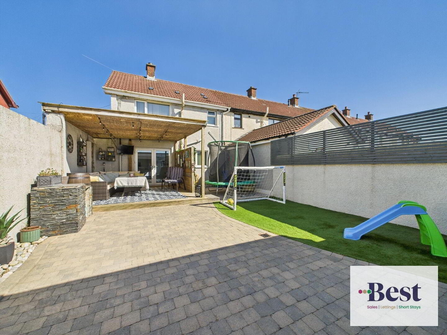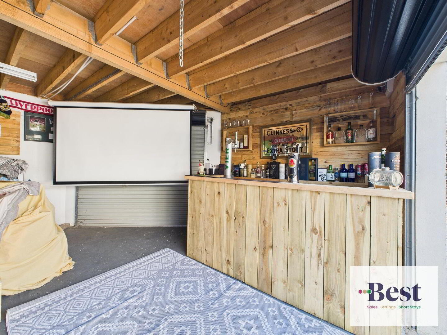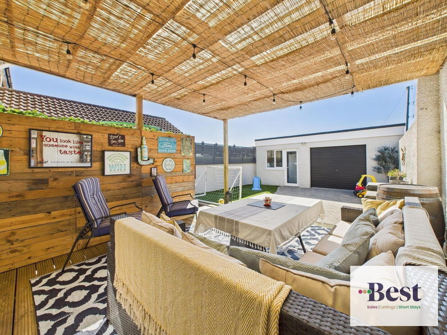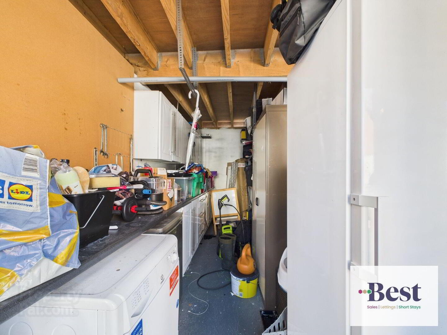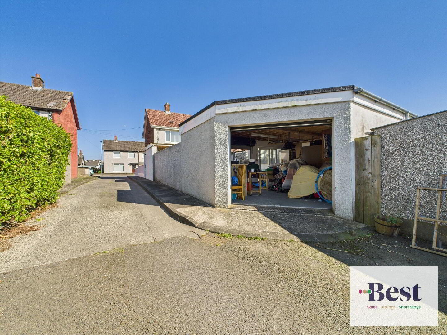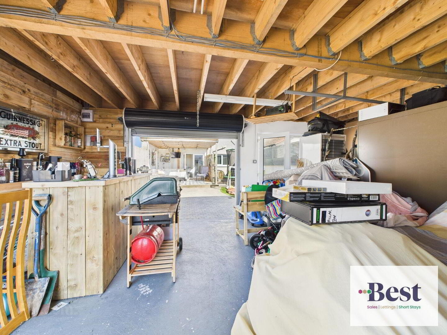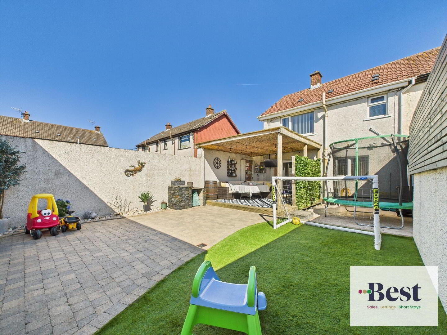25 Knockdhu Park,
Larne, BT40 2EJ
3 Bed Terrace House
Offers Over £129,950
3 Bedrooms
1 Bathroom
1 Reception
Property Overview
Status
For Sale
Style
Terrace House
Bedrooms
3
Bathrooms
1
Receptions
1
Property Features
Tenure
Not Provided
Energy Rating
Heating
Gas
Broadband
*³
Property Financials
Price
Offers Over £129,950
Stamp Duty
Rates
£475.20 pa*¹
Typical Mortgage
Legal Calculator
In partnership with Millar McCall Wylie
Property Engagement
Views All Time
2,720
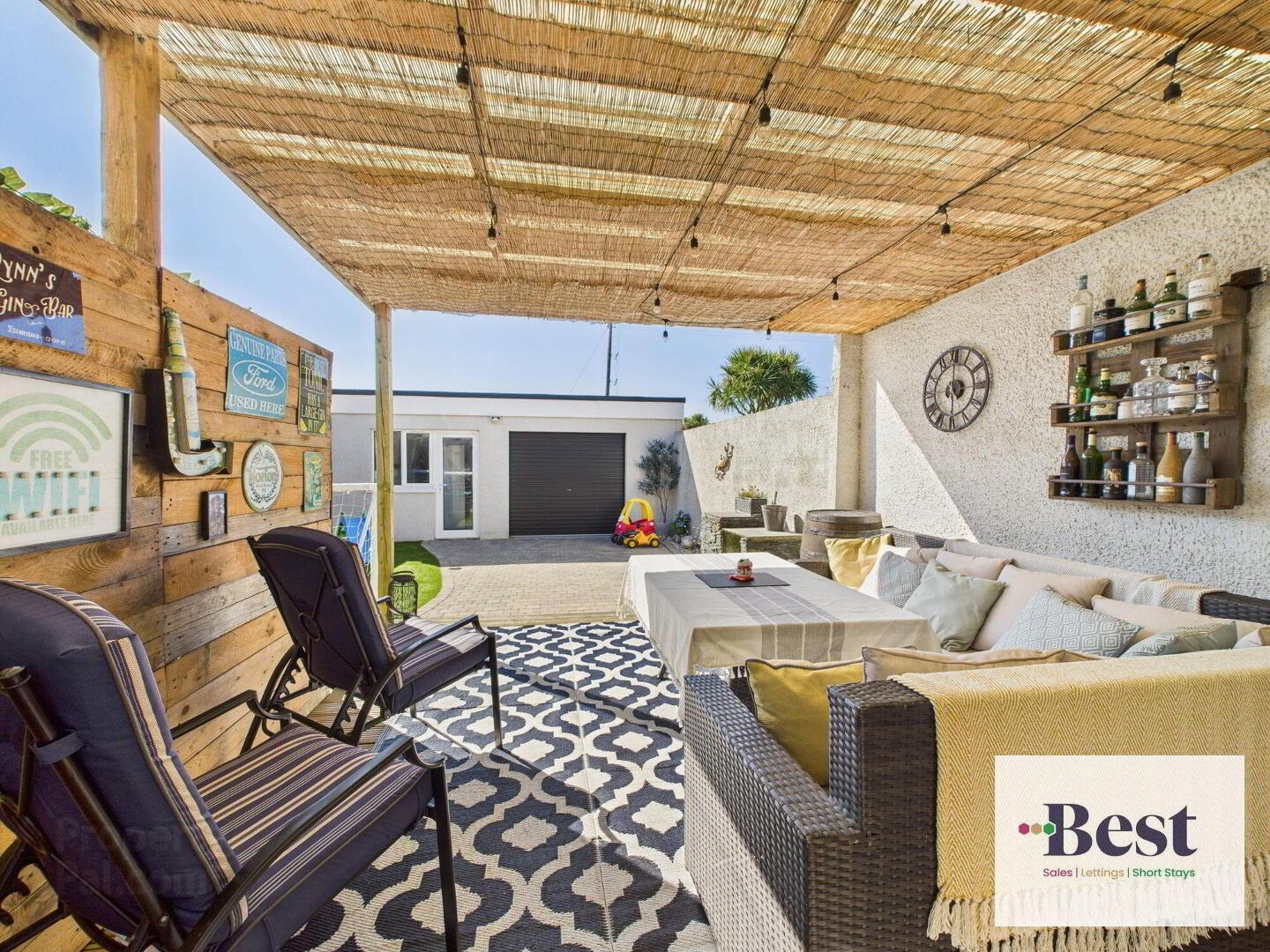
Additional outside Cabana AND a garage make this beautifully presented house a total gem. A rare find in this residential area with the ability to drive in the garage and straight into your own back yard, with a dual roller door system.
Driveway to front & internal finish make this a must see
Good size Lounge
Open plan Kitchen / dining with patio doors
Three good Bedrooms
Modern Bathroom
Gas heating
Fabulous outdoor space with patio paving
Beautiful deck with cabana
Large garage with Dual roller doors and utility area
Close to shops, schools, bus stops and all local amenities
Must be viewed
Parking options: Driveway, Garage
Electricity supply: Mains
Heating: Gas Mains
Water supply: Mains
- Entrance hall
- Laminate wood flooring.
- Living room 2.96m x 4.83m
- Lovely room with large bright window. Feature fireplace with wood burning stove inset. Laminate wood flooring.
- Kitchen 2.56m x 5.83m
- Excellent range of high and low level units with additional units built in at dining area. Laminate work surfaces. Four ring hob and built in double under oven, Stainless steel extractor. Integrated dishwasher, space for fridge. Ample dining space with sliding doors leading to outdoor covered deck / cabana providing excellent inside / outside living space. Tiled flooring. Recessed lighting.
- Bedroom 1 2.59m x 3.94m
- Built in storage. Laminate wood flooring.
- Bedroom 2 2.96m x 2.96m
- Built in storage. Laminate wood flooring
- Bedroom 3 2.52m x 2.76m
- Lovely room. Laminate wood flooring
- Bathroom 1.7m x 1.82m
- Modern bathroom. White suite comprising low flush WC, wall mounted sink, panelled bath shower bath with electric shower over and glass screen. Part tiled walls/ splash-backs. Tile effect flooring
- Outside
- Superb area developed and landscaped with care and attention to detail. Leading from the Dining room there is a covered deck, with built up sides also, providing private and weather proof indoor / outdoor space for family dining and / or entertaining. Remainder of garden is laid in concrete, pavior blocks and artificial lawn. Garage - this is an extensive garage the width of the house plot. A single PVC door opens to a lengthy utility space with ample units / storage, space for appliances and plumbed for utilities. The main garage section is wide enough for parking. It uniquely has a dual roller door system meaning you can drive in from the front garage side and right though to the back paved area of the house. It also currently is used for entertaining, opening on to the garden with a bar and projector screen fitted ( note these will not be staying ) PLEASE NOTE: We have not tested any appliances or systems at this property. Every effort has been taken to ensure the accuracy of the details provided and the measurements and information given are deemed to be accurate however all purchasers should carry out necessary checks as appropriate and instruct their own surveying/ legal representative prior to completion.


