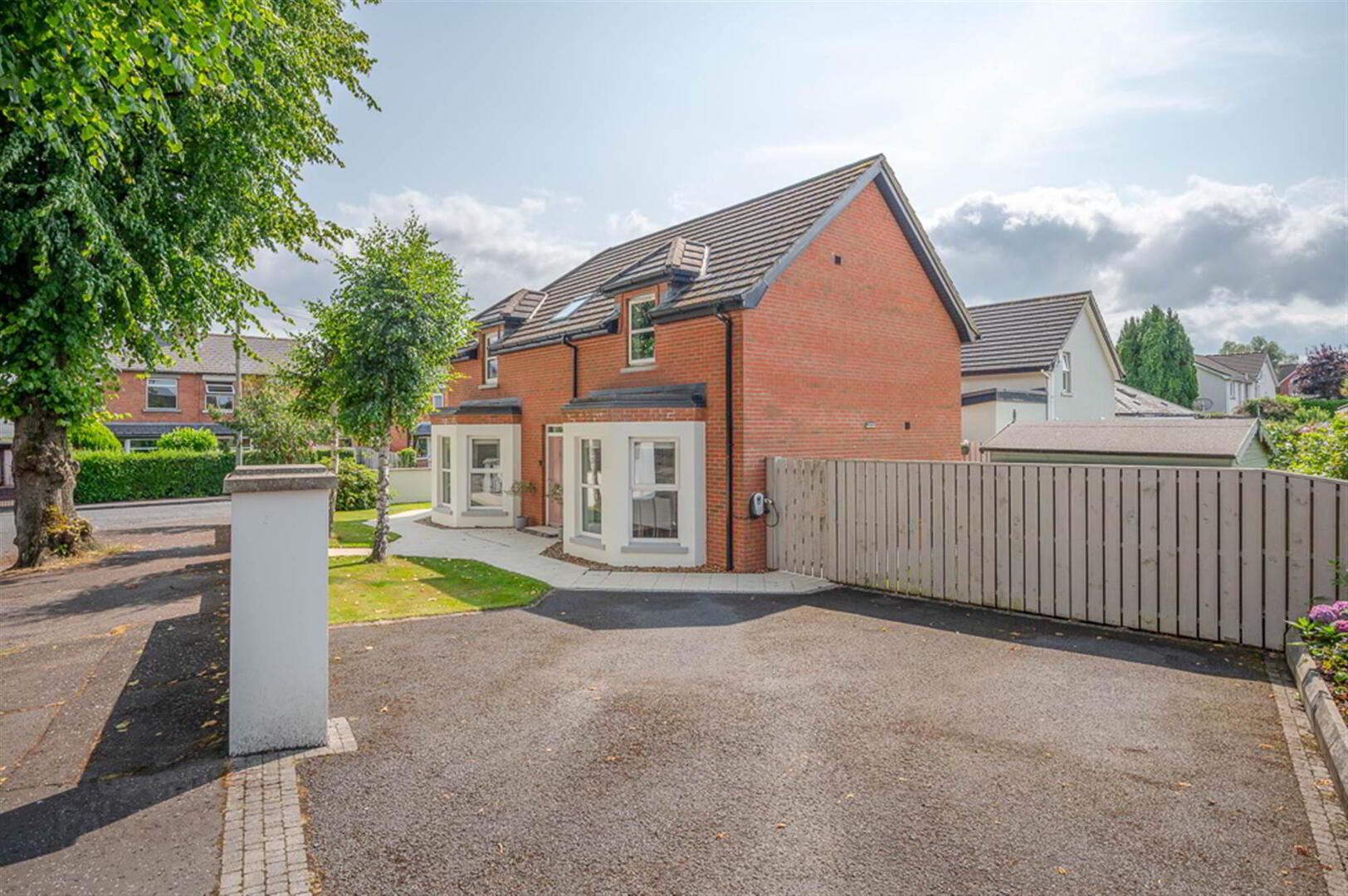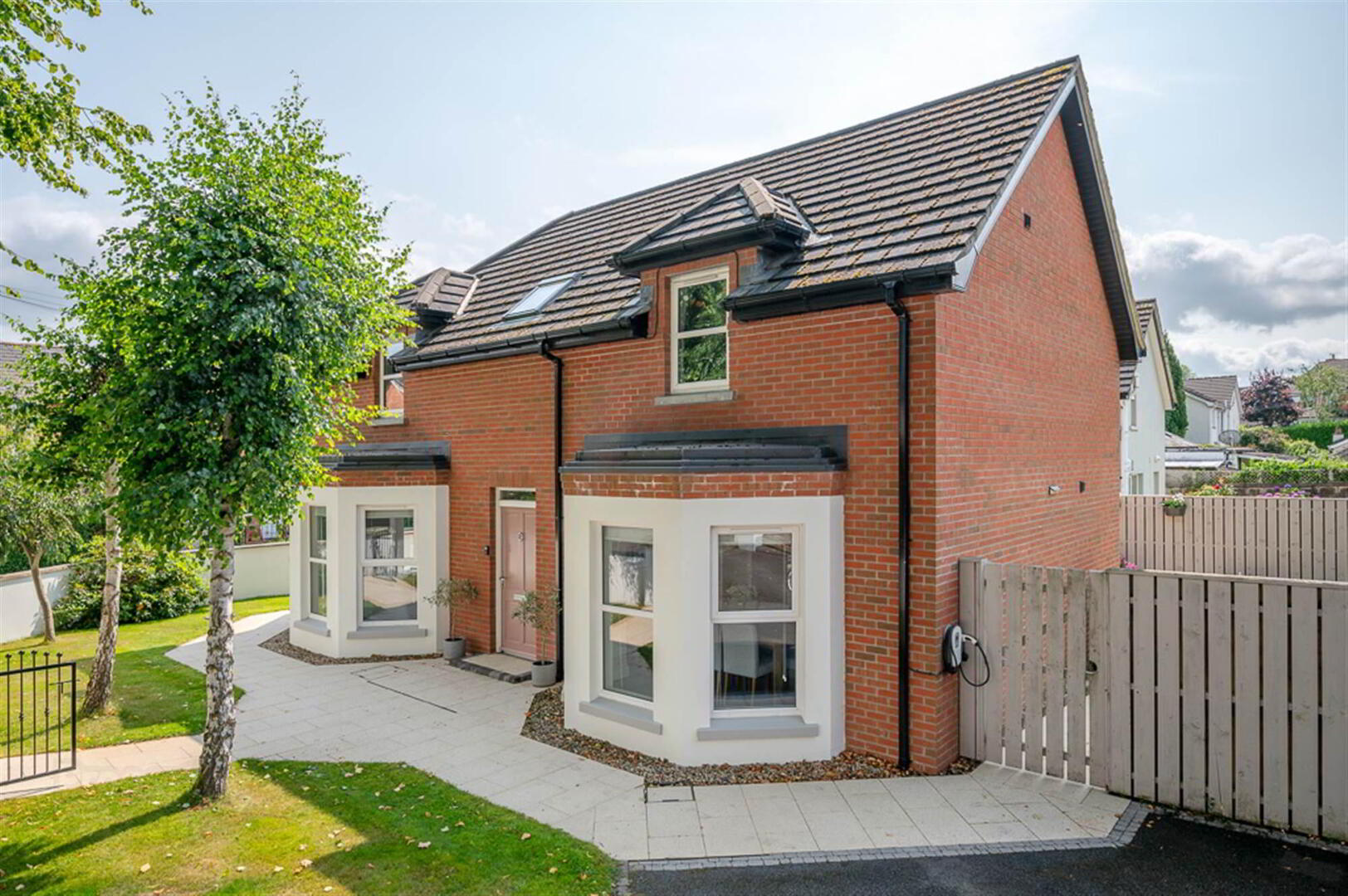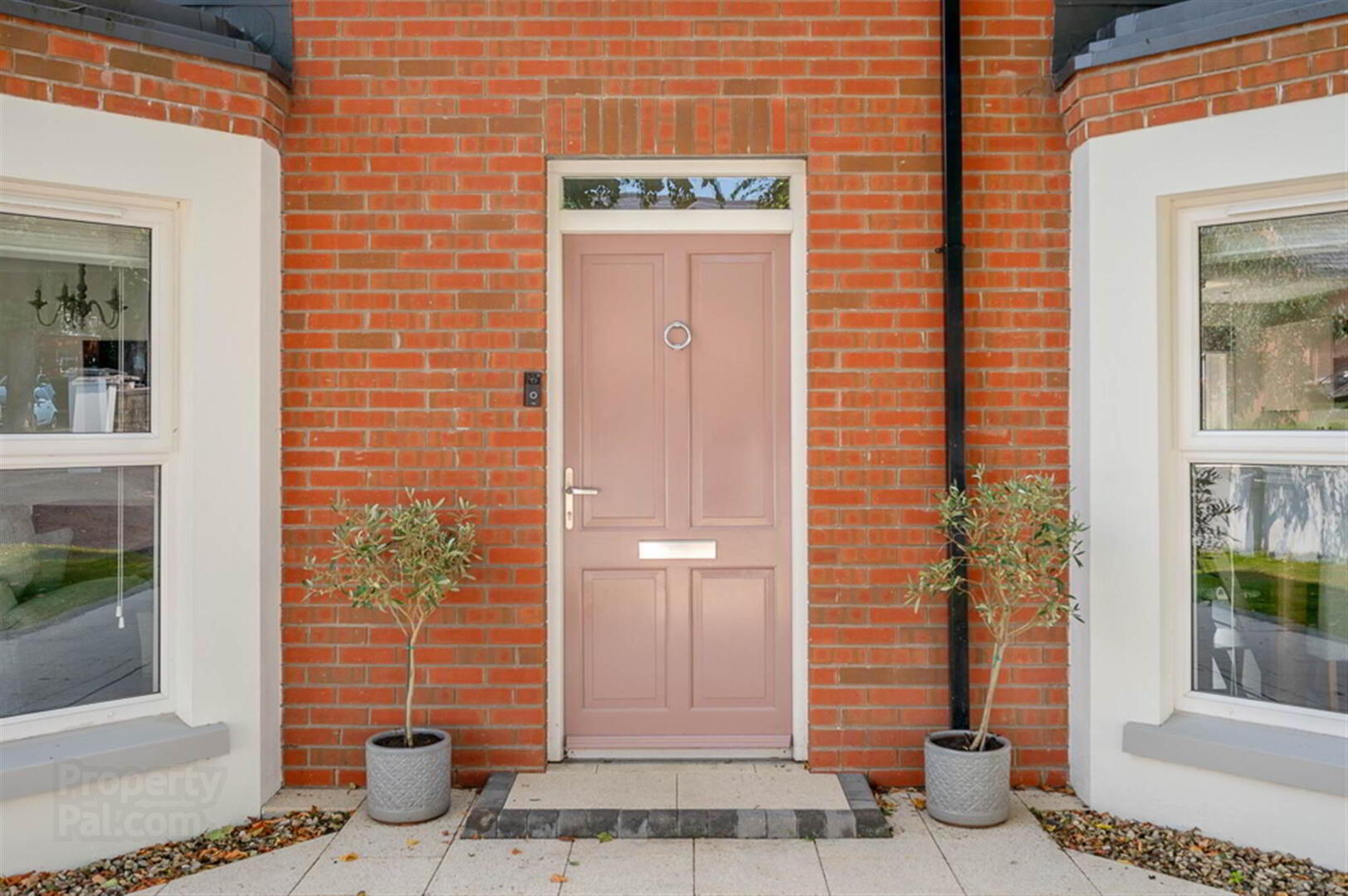


25 Knockburn Park,
Belfast, BT5 7AY
4 Bed Detached House
Sale agreed
4 Bedrooms
2 Receptions
Property Overview
Status
Sale Agreed
Style
Detached House
Bedrooms
4
Receptions
2
Property Features
Tenure
Not Provided
Energy Rating
Heating
Gas
Broadband
*³
Property Financials
Price
Last listed at Offers Over £515,000
Rates
£2,729.40 pa*¹
Property Engagement
Views Last 7 Days
42
Views Last 30 Days
251
Views All Time
23,668

Features
- Stunning Four Bedroom Detached Villa Constructed In 2013
- Situated Opposite Gates To Stormont Estate
- Located Within Close Proximity To Many Local Amenities
- Upper Newtownards Road With Glider and Metro Bus Stops Located Within A Minutes Walk
- Easy Access to Comber Greenway, Ulster Hospital, Ballyhackmore Village and Many Primary and Post Primary Schools
- Bright and Spacious Accommodation Throughout
- Two Separate Reception Rooms
- Modern Cream High Gloss Fitted Kitchen with Breakfast Bar and Informal Dining Area/Adaptable Living Space
- Range Of Integrated High Specification Appliances
- Separate Utility Room
- Furnished Downstairs Cloakroom
- Principal Bedroom With Ensuite Shower Room and Walk In Closet
- Separate Luxury Bathroom With Four Piece Suite
- Attractive Enclosed South Facing Rear Garden With Paved Patio Area
- Immaculately Presented Exterior With Tarmac Driveway For Ample Off Street Parking
- Pvc Double Glazing and Gas Fired Central Heating
- Nest Home Heating System and EV Charging Point
Inside the accommodation comprises; entrance hall with engineered wooden flooring and furnished cloakroom, spacious lounge with dual aspect bay windows, modern cream high gloss fitted kitchen with integrated Bosch appliances and breakfast bar with ample sized area for dining and entertaining, separate utility room with access to rear and a further reception room with PVC double glazed french doors to rear garden.
Upstairs there are four well proportioned double bedrooms, principal with ensuite shower room and dressing room, and a separate modern family bathroom with four piece suite.
Outside there is a tarmac driveway with ample parking space for a number of cars, gardens to front and side in lawn, with a south facing garden to rear in lawn with raised shrub beds and paved patio area for outside entertaining.
Rarely does a property of this calibre come to the market so early viewing is highly recommended.
Ground Floor
- ENTRANCE HALL:
- PVC composite front door with top light, Engineered wooden flooring.
- FURNISHED CLOAKROOM:
- Tiled flooring, semi pedestal wash hand basin, tiled splashback, low flush wc with push button flush.
- LOUNGE:
- 5.69m x 5.05m (18' 8" x 16' 7")
Measurements at widest points.
Dual aspect bay windows - MODERN KITCHEN / DINER:
- 7.29m x 4.5m (23' 11" x 14' 9")
Measrurements at widest points.
Modern range of cream high gloss high and low level units, Corian worktop, basin and a half stainless steel sink unit with chrome mixer taps, integrated Bosch double oven/grill, integrated microwave, integrated gas hob with extractor fan above, glass splash back, integrated fridge/freezer, integrated Bosch dishwasher, wine fridge, breakfast bar area. Dining area in bay window, porcelain tiled floor - UTILITY ROOM:
- Complementary range of high gloss high and low level units, laminate worktop, stainless steel sink unit with chrome mixer taps, plumbed for washing machine, tumble dryer, porcelain tiled floor, Pvc double glazed back door to rear garden.
- LIVING ROOM:
- 6.1m x 3.61m (20' 0" x 11' 10")
Engineered wooden flooring, under stairs storage PVC double glazed French doors to rear garden.
First Floor
- LANDING:
- Storage cupboard with ample shelving and gas boiler. Access to roofspace.
- BEDROOM (1):
- 4.22m x 3.61m (13' 10" x 11' 10")
Outloook to side. - ENSUITE BATHROOM:
- Modern shower room with tiled Quadrant shower cubicle, thermostatic shower above, vanity unit with drawers and chrome mixer taps, low flush wc with push button flush, chrome heated towel rail, porcelain tiled floor, part mosaic tiled walls.
- DRESSING ROOM:
- Built in robes, shelving and drawers.
- BEDROOM (2):
- 4.5m x 3.86m (14' 9" x 12' 8")
Measurements at widest points
Dual aspect windows with outlook to front and side, engineered wood flooring, bespoke fitted wardrobes. - BEDROOM (3):
- 4.5m x 3.86m (14' 9" x 12' 8")
Measurements at widest points
Outlook to rear, wood laminate flooring. - BEDROOM (4):
- 4.5m x 2.82m (14' 9" x 9' 3")
Outlook to front, feature panelling. - BATHROOM:
- White suite comprising tile panelled bath, chrome mixer taps with handheld attachment, separate shower cubicle with thermostatic shower above, semi pedestal wash hand basin with chrome mixer taps, low flush wc with push button flush, velux window, porcelain tiled floor, part tiled walls.
Outside
- Pillared entrance with tarmac driveway to front for ample off street parking, separate pedestrian gate with flagged pathways surrounding property, gardens to front and side in lawn, gated and enclosed south facing rear garden in lawn with raised flowerbeds and array of trees and shrubs, flagged patio area for outside entertaining, garden shed, EV charging point.
Directions
Travelling Countrybound along the Upper Newtownards Road, continue through the Castlehill Road traffic lights, Knockburn Park is on the right hand side after Thornhill Drive. No 25 is situated on the corner of Knockburn Park and Castleview Road.




