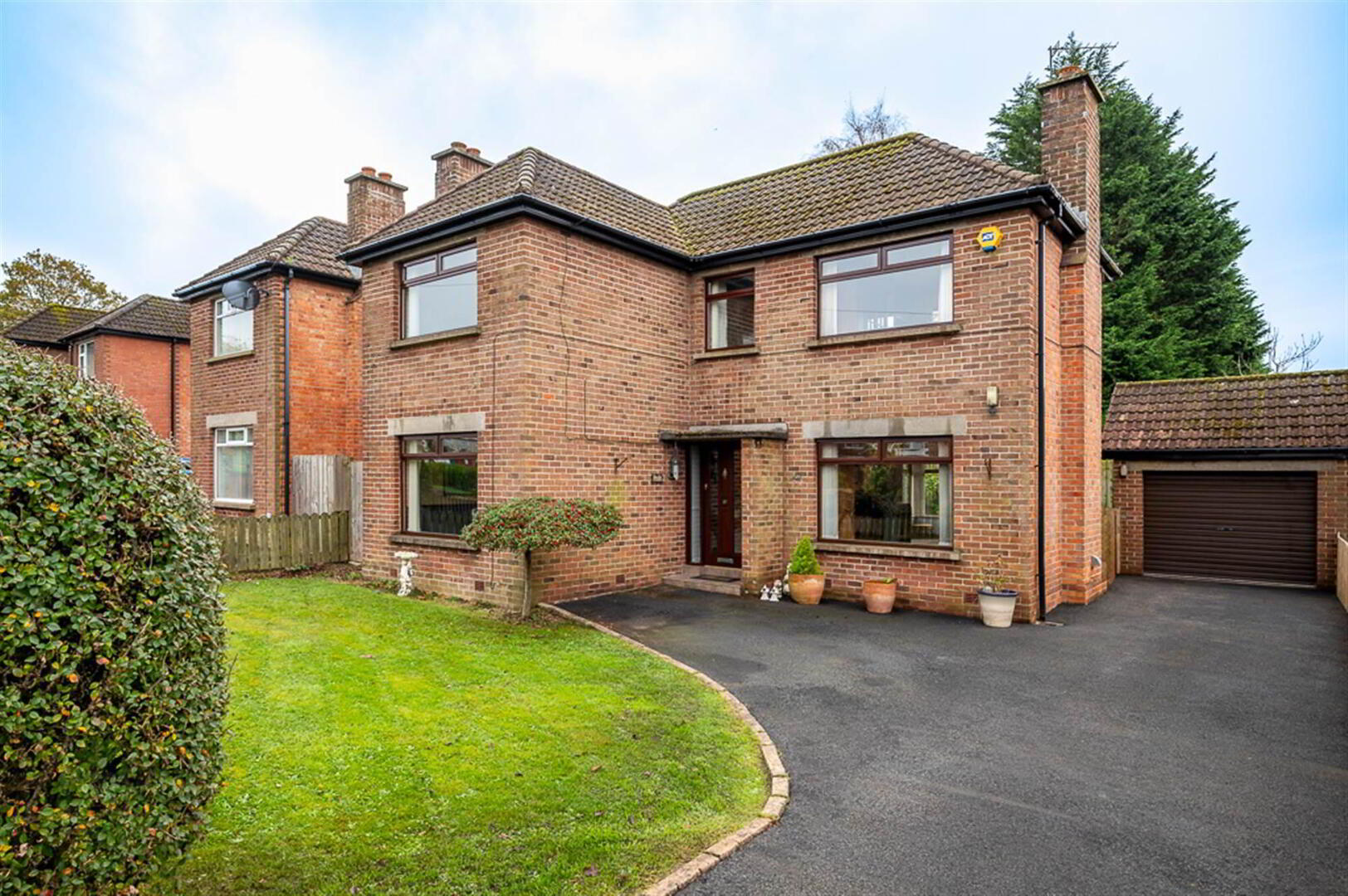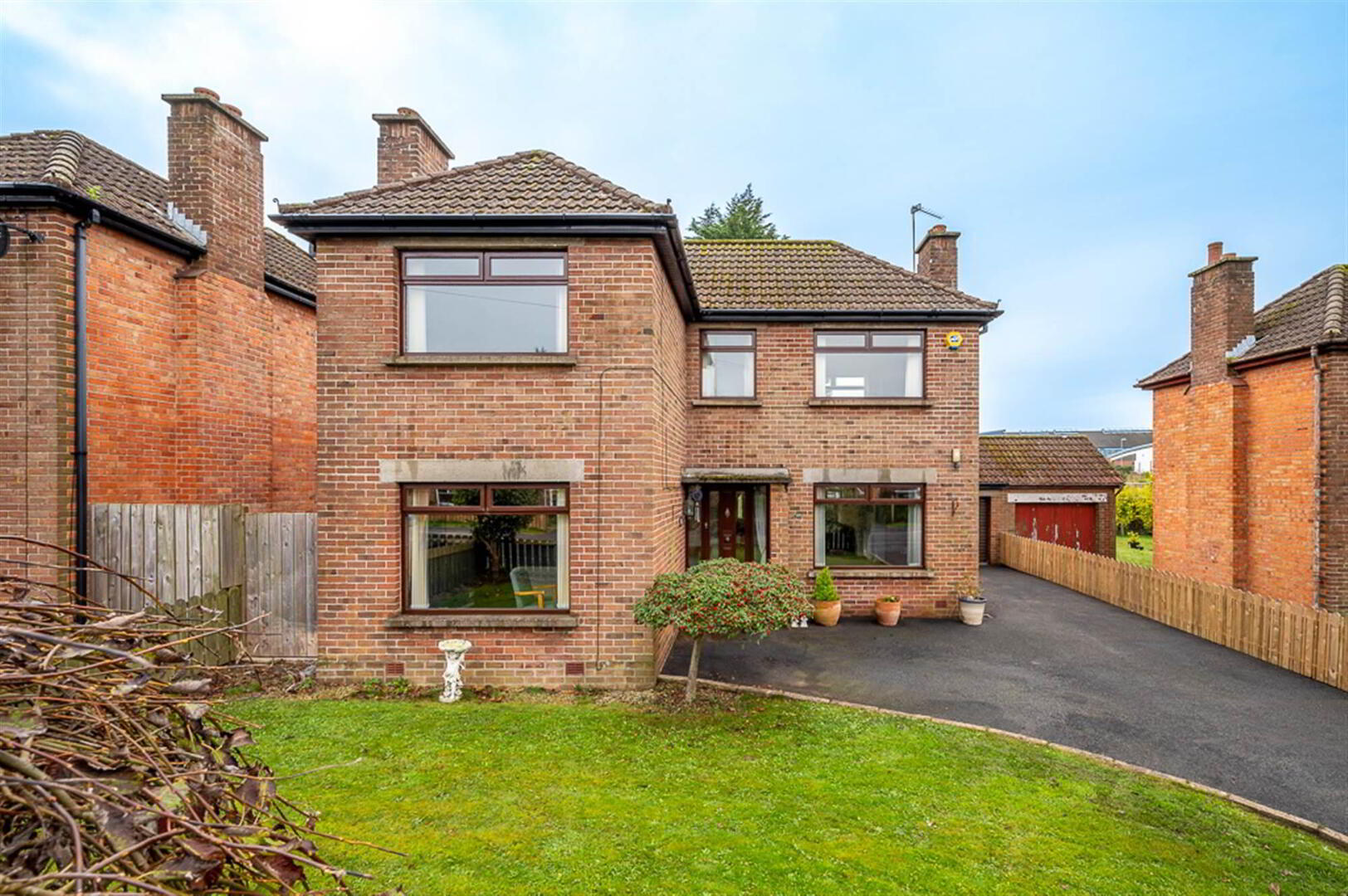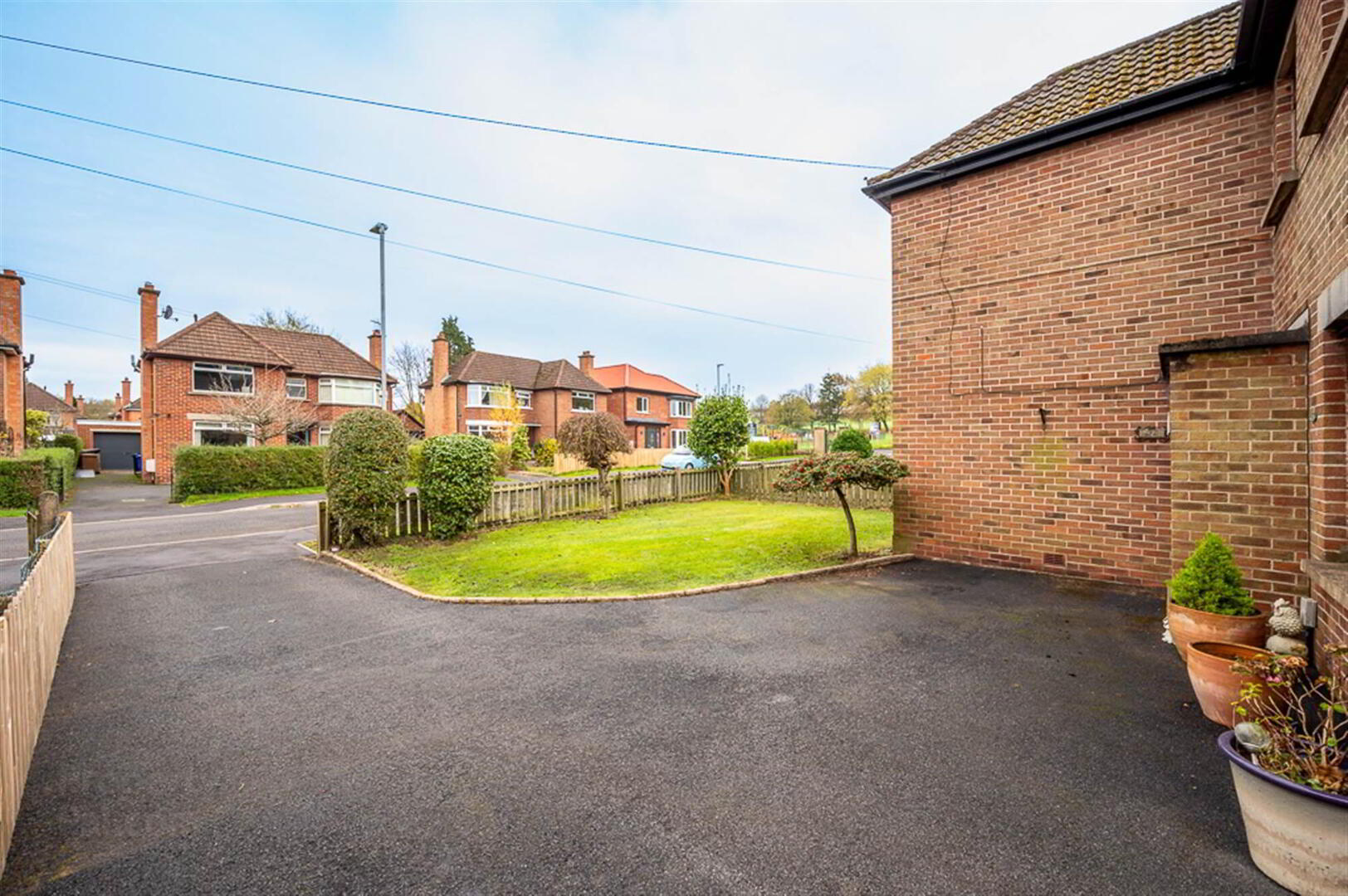


25 Kingswood Park,
Belfast, BT5 7EZ
3 Bed Detached House
Offers Around £295,000
3 Bedrooms
2 Receptions
Property Overview
Status
For Sale
Style
Detached House
Bedrooms
3
Receptions
2
Property Features
Tenure
Not Provided
Energy Rating
Heating
Oil
Broadband
*³
Property Financials
Price
Offers Around £295,000
Stamp Duty
Rates
£1,819.60 pa*¹
Typical Mortgage
Property Engagement
Views All Time
5,785

Features
- Attractive Detached Family Residence Located Just off the Kings Road in East Belfast
- Bright and Spacious Accommodation Throughout
- Three Well Proportioned Bedrooms
- Front Lounge
- Separate Open Plan Living/Dining Room with French Doors Leading to a Paved Patio Area Ideal for Outdoor Entertaining and Children at Play
- Fitted Kitchen
- Shower Room with White Suite
- Oil Fired Central Heating and Double Glazing Throughout
- Tarmac Driveway Leading to Detached Single Garage
- Ease of Access to Kings Square, Eastpoint Entertainment Village, Comber Greenway, Stormont Parliament Buildings, Belfast City Airport and Ballyhackamore Village
- Within 15-20 Minutes Drive of Belfast City Centre
- Within the Catchment Area to a Range of Leading Primary and Grammar Schools
- Broadband Speed - Ultrafast
- Early Viewing Highly Recommended
In brief, the accommodation comprises of: Spacious reception hall with a generous walk-in cloakroom, front lounge, separate open plan living/dining room with French doors leading to a paved patio area and a fitted kitchen. To the first floor there are three well-proportioned bedrooms and a shower room with white suite.
The property further benefits from oil fired central heating, double glazing throughout, a detached single garage, off street parking for two to three cars and excellent front and rear gardens ideal for outdoor entertaining and children at play.
Ticking many boxes for the prospective buyer, we recommend internal inspection of this property at your earliest convenience to appreciate all that this deceptively spacious accommodation has to offer.
Ground Floor
- FRONT DOOR:
- Hardwood glazed front door with side lights into spacious reception hall.
- RECEPTION HALL:
- Laminate wooden floor, picture rail, low voltage recessed spotlighting, built-in under stairs storage cupboard with access to electric meter.
- LOUNGE:
- 3.68m x 3.33m (12' 1" x 10' 11")
Outlook to front, picture rail. - DINING ROOM:
- 4.24m x 3.81m (13' 11" x 12' 6")
Cornice ceiling, low voltage recessed spotlighting, cast iron gas fire with tiled hearth, open plan to living room. - LIVING ROOM:
- 5.28m x 3.84m (17' 4" x 12' 7")
Low voltage recessed spotlighting, hardwood French double doors to rear patio area. - KITCHEN:
- 5.05m x 2.36m (16' 7" x 7' 9")
Excellent range of high and low level units, laminate worktop, sink and a half with mixer tap, integrated fridge, integrated freezer, plumbed for washing machine, space for dryer, ceramic tiled floor, hardwood glazed rear door leading to rear garden, tongue and groove ceiling, part tiled walls.
First Floor
- LANDING:
- Low voltage recessed spotlighting, access hatch to roof space, built-in storage cupboard with access to hot water cylinder and additional shelving.
- SHOWER ROOM:
- White suite comprising low flush WC, vanity unit with chrome mixer taps, fully tiled shower cubicle with thermostatically controlled valve and telephone hand unit, ceramic tiled floor, fully tiled walls, tongue and groove ceiling, frosted glass window.
- BEDROOM (1):
- 4.24m x 3.4m (13' 11" x 11' 2")
Dual aspect windows, built-in wardrobes and cupboards. - BEDROOM (2):
- 3.68m x 3.3m (12' 1" x 10' 10")
Outlook to front. - BEDROOM (3):
- 3.07m x 2.36m (10' 1" x 7' 9")
Outlook to rear.
Roofspace
- Partially floored and insulated.
Outside
- Rear garden part paved, part laid in lawns, outside tap, outside light, surrounding shrubs, trees and plants, shed with excellent storage, side access to fully tarmacked driveway, ample off-street parking for two to three cars, leading to detached single garage, front garden part laid in lawns.
- DETACHED LINKED GARAGE:
- With roller door, light and power.
Directions
Travelling along the Kings Road in the direction of Dundonald, turn right on to Kings Link. At the end of Kings Link turn left on to Kingsway Park. Take the first right on to Kingsland Park. Turn right on to Kingsland Drive, then left on to Kingswood Park. Number 25 is located on the right hand side.




