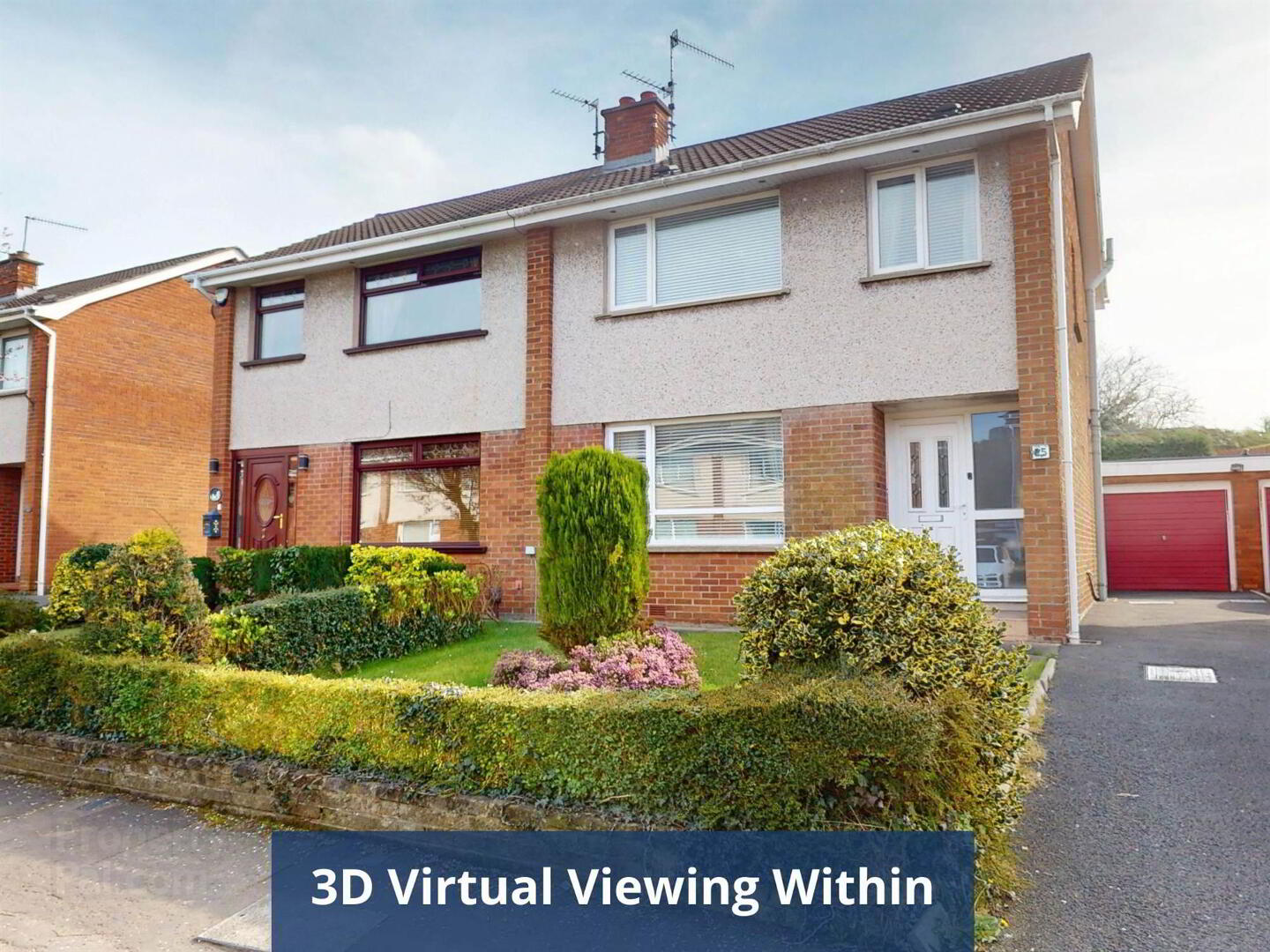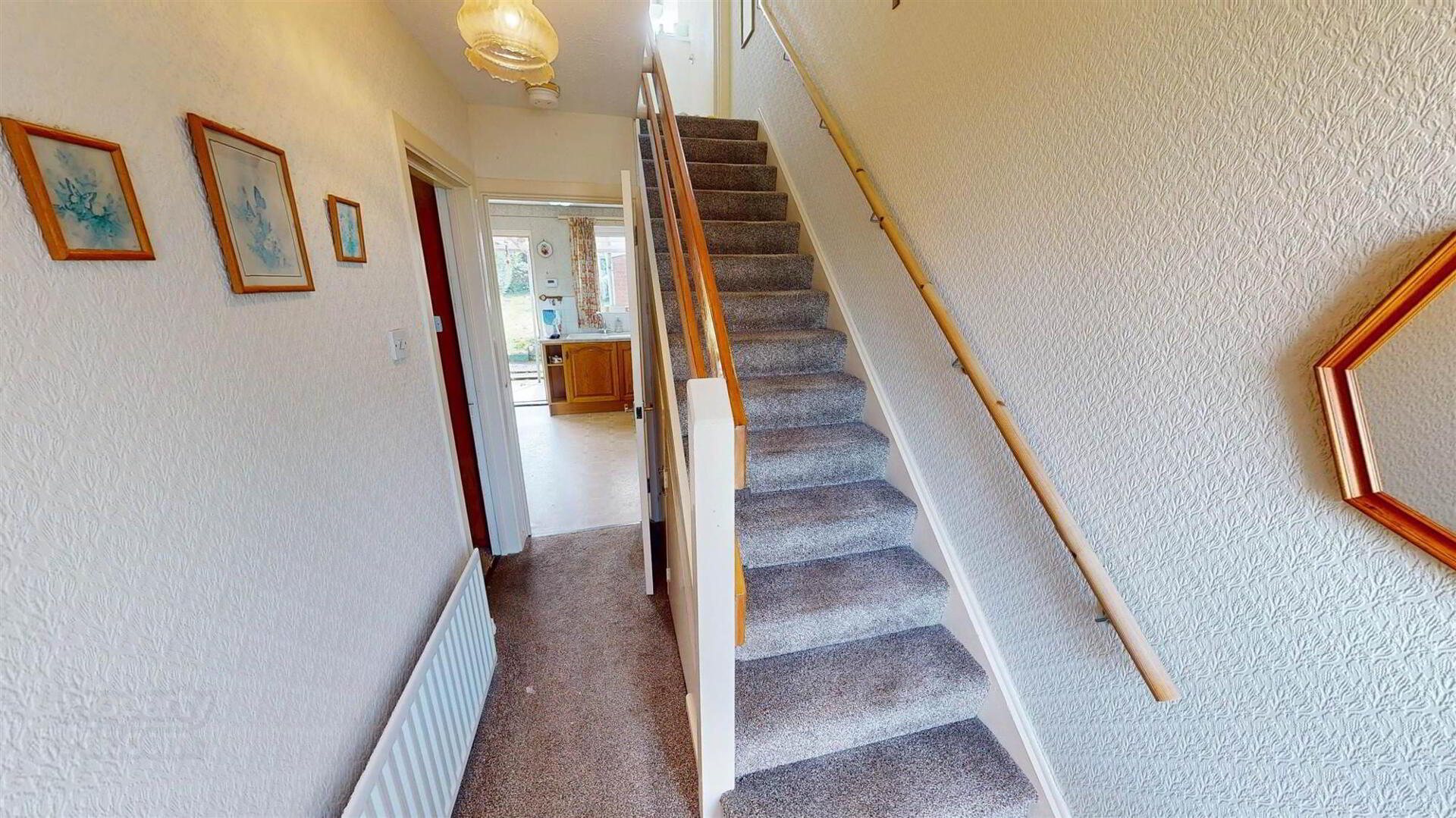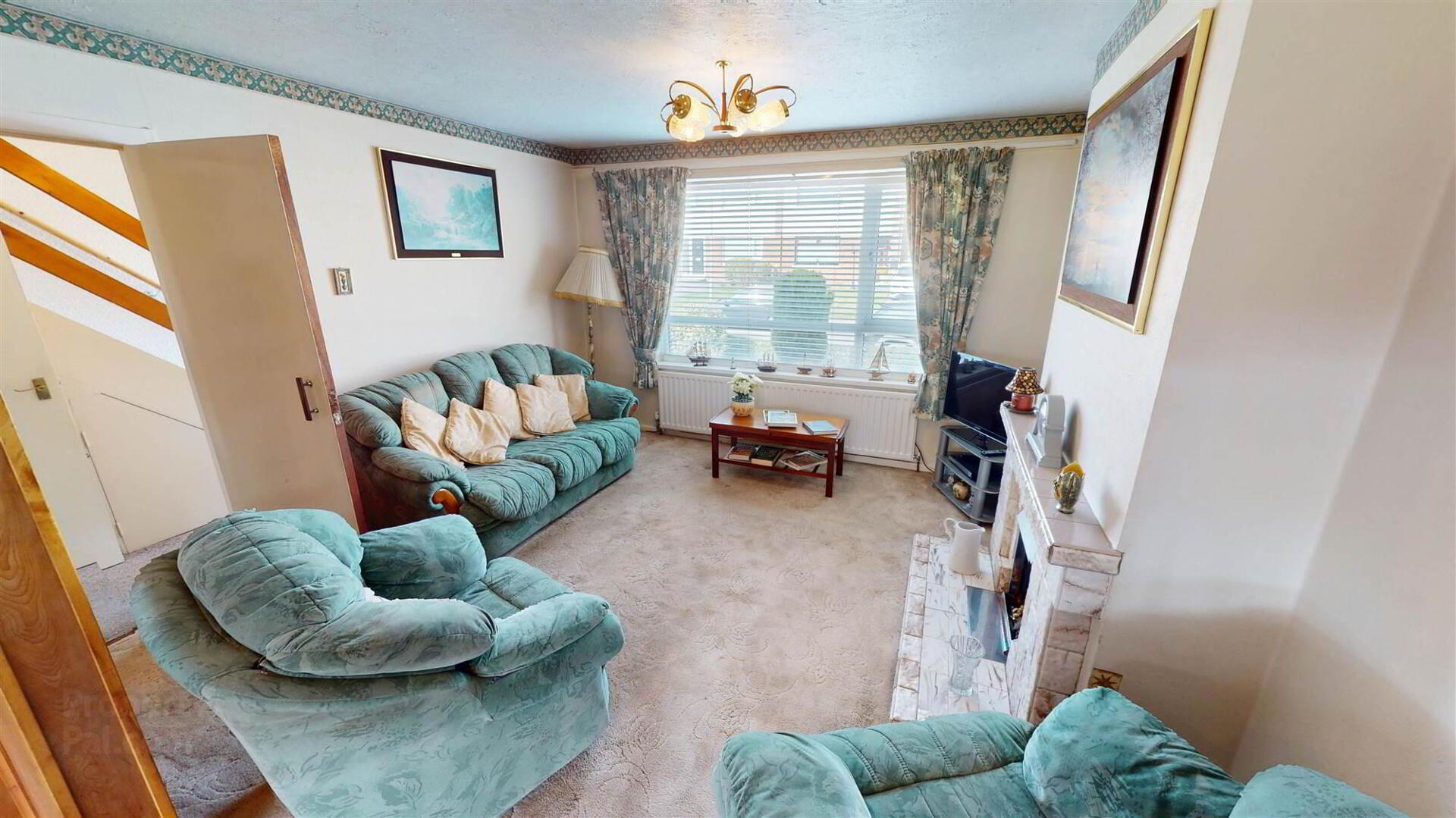


25 Jersey Avenue,
Lisburn, BT27 4BJ
3 Bed Semi-detached House
Offers Around £185,000
3 Bedrooms
1 Reception
Property Overview
Status
For Sale
Style
Semi-detached House
Bedrooms
3
Receptions
1
Property Features
Tenure
Not Provided
Energy Rating
Heating
Oil
Broadband
*³
Property Financials
Price
Offers Around £185,000
Stamp Duty
Rates
£1,000.50 pa*¹
Typical Mortgage
Property Engagement
Views All Time
3,458
 A well maintained and well presented semi detached property in the sought after Jersey Avenue with Lisburn City centre, Wallace Park, and local schools all within walking distance.
A well maintained and well presented semi detached property in the sought after Jersey Avenue with Lisburn City centre, Wallace Park, and local schools all within walking distance.Enjoying good internal layout with scope to modernise and extend subject to planning. The property also benefits from ample sized private rear garden and large garage.
Accommodation comprises;
Entrance hall.
Lounge open to
Dining room.
3 bedrooms.
Bathroom.
Large Garage.
Oil fired central heating.
White PVC double glazed windows.
White PVC fascia soffits and rainwater goods.
Outside; Tarmac driveway to front, well maintained front lawn. Spacious covered patio area and well-maintained rear lawn. Outside lighting.
Location; Off Belsize Road.
Ground Floor
- ENTRANCE HALL:
- White PVC front door with double glazed inset and side panel. Single panel radiator. Understairs storage.
- LOUNGE:
- 7.11m x 3.86m (23' 4" x 12' 8")
Open fire with tiled hearth and mantle. Single panel radiator. Part wood panelled walls. Open to dining area. - DINING ROOM:
- Single panel radiator. Part wood panelled walls. Sliding door to kitchen.
- KITCHEN/DINING AREA:
- 3.25m x 2.84m (10' 8" x 9' 4")
High and low level fitted units. Sink unit with mixer tap and drainer. Space for cooker. Space for fridge/freezer. Plumbed for washing machine. Breakfast bar area. Double panel radiator. Tile effect flooring. Part tiled walls. - Stairs to first floor landing. Access to roof space. Hot press and storage.
First Floor
- BEDROOM (1):
- 3.23m x 3.15m (10' 7" x 10' 4")
Built-in wardrobe. Single panel radiator. - BEDROOM (2):
- 3.81m x 3.3m (12' 6" x 10' 10")
Built-in wardrobe. Single panel radiator. - BEDROOM (3):
- 2.49m x 2.44m (8' 2" x 8' 0")
Built-in wardrobe. Single panel radiator. - SHOWER ROOM:
- 2.57m x 1.65m (8' 5" x 5' 5")
White suite comprising low flush WC. Pedestal wash hand basin with hot and cold taps. Shower cubicle with electric shower unit and swinging screen doors. Part tiled walls. Vinyl flooring.
OUTSIDE
- GARAGE:
- 7.87m x 3.61m (25' 10" x 11' 10")
Up and over door. Power points. Double aspect windows. - Tarmac driveway to front, well maintained front lawn. Spacious covered patio area and well-maintained rear lawn. Outside lighting.
Directions
Off Belsize Road.

Click here to view the 3D tour



