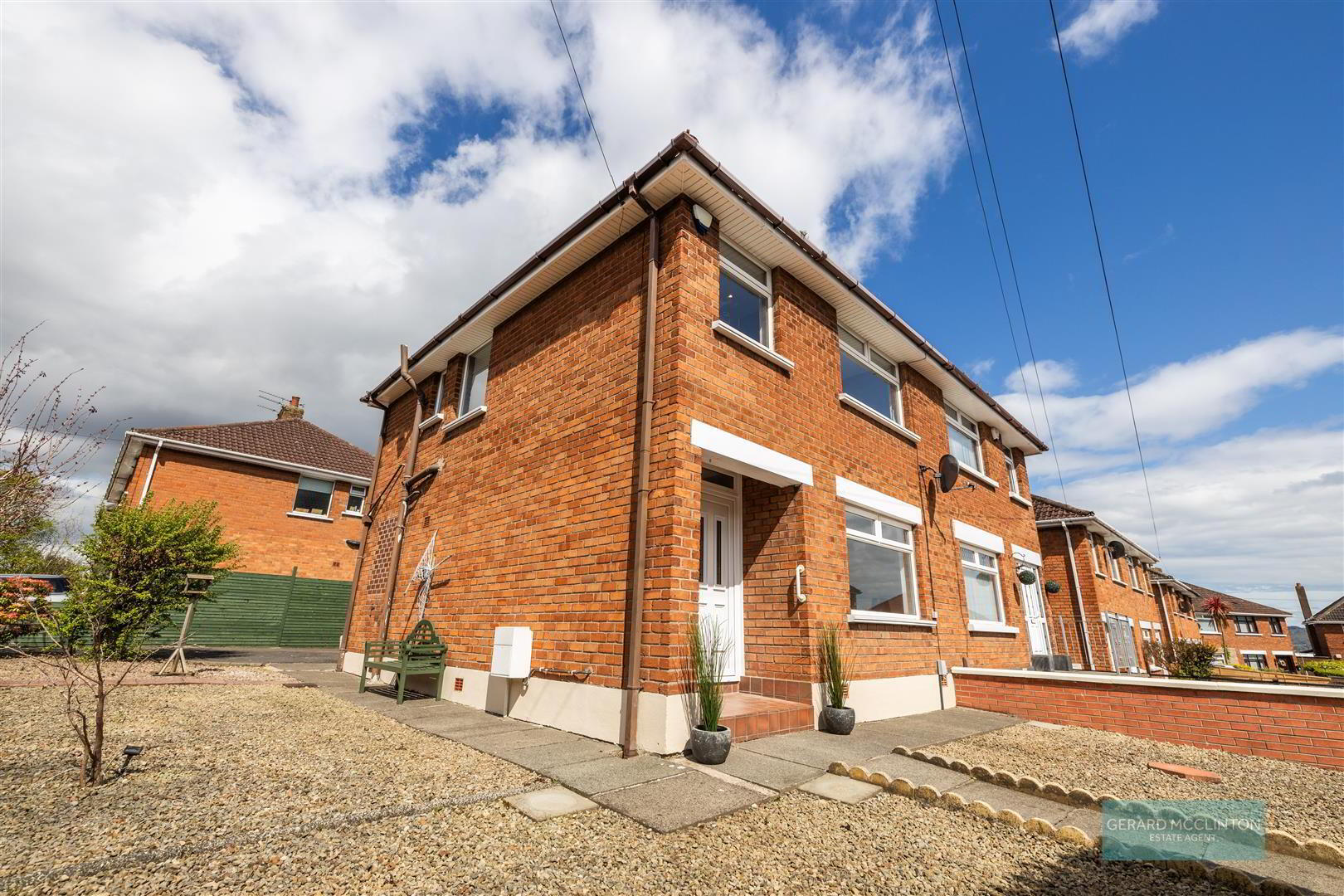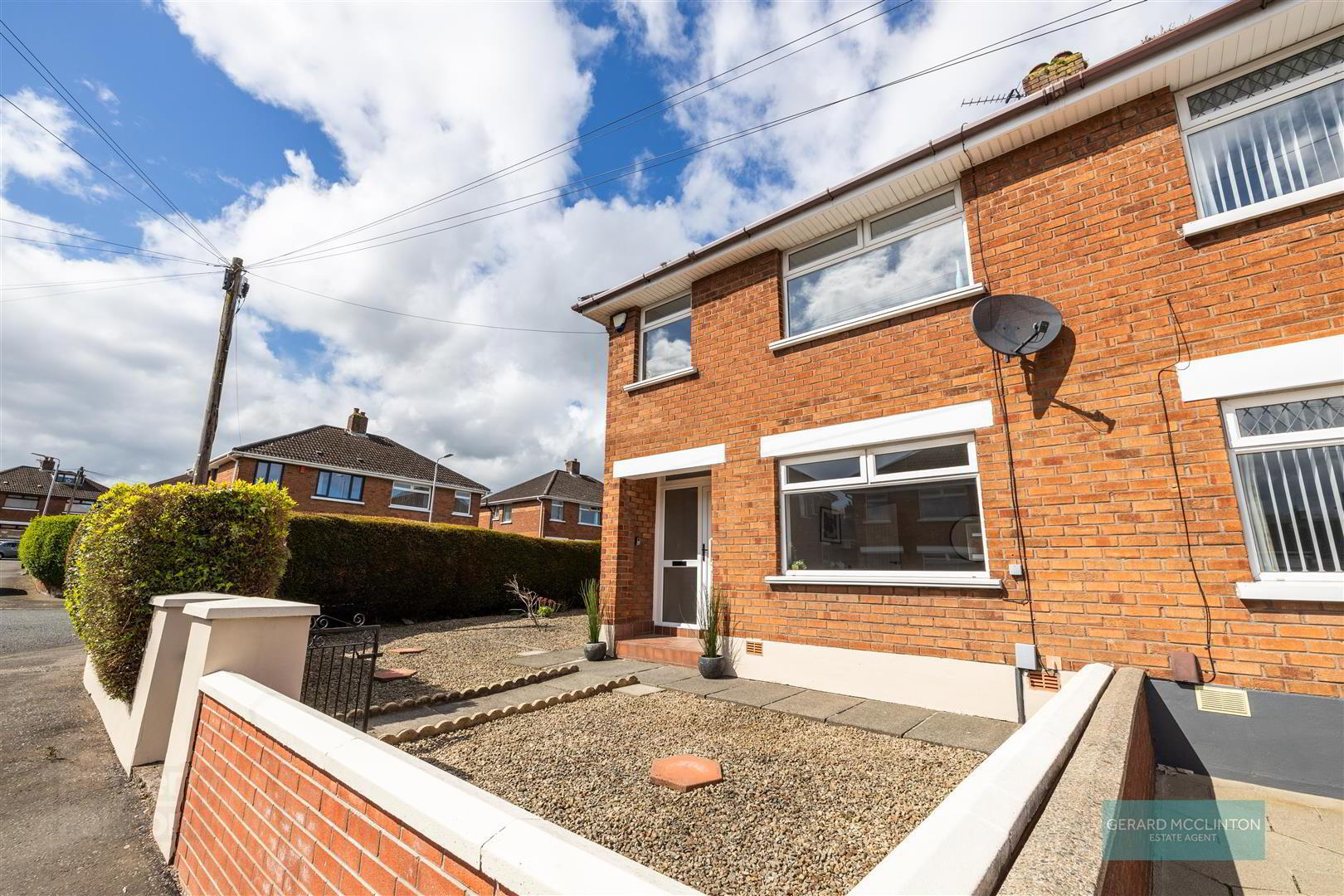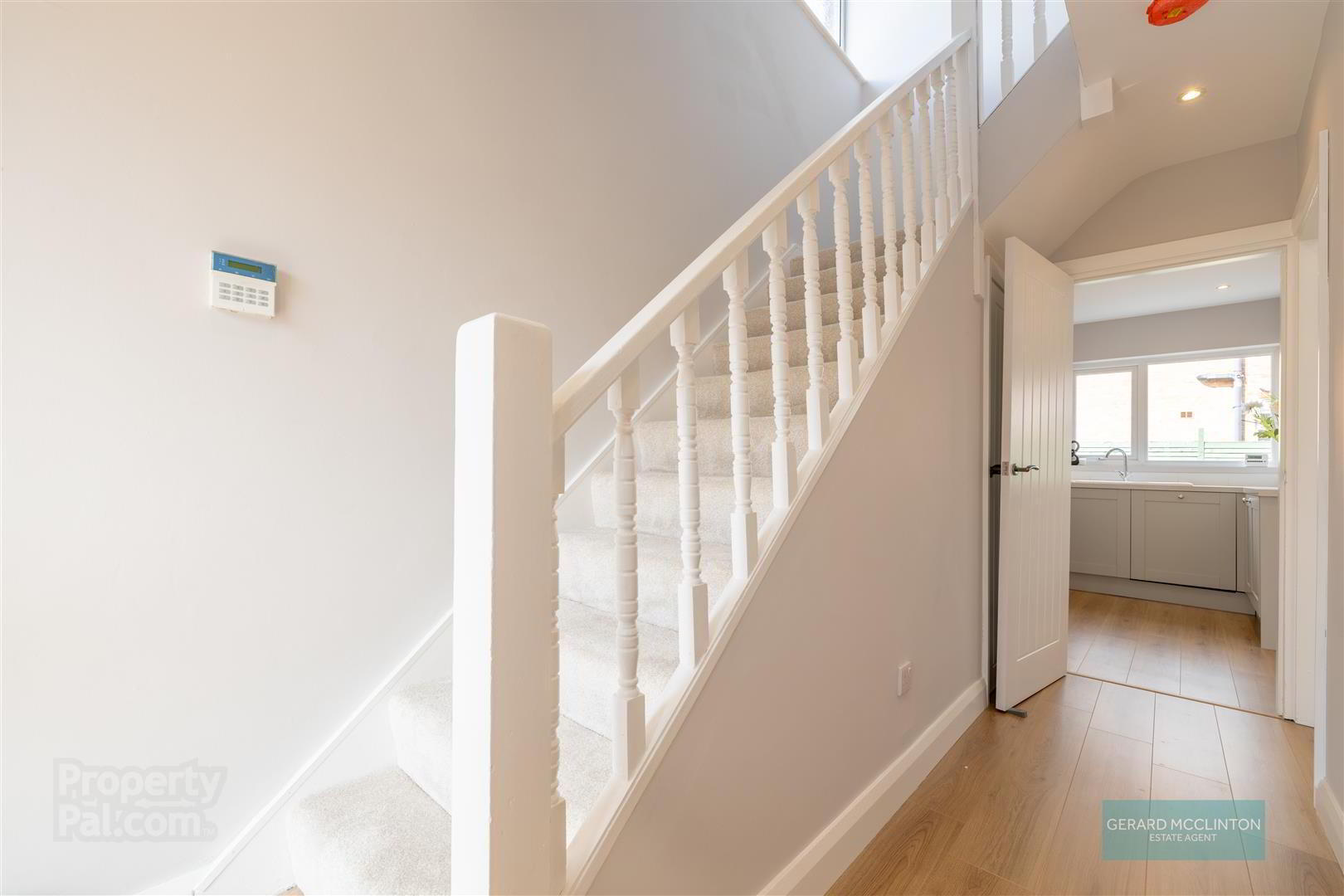


25 Jellicoe Drive,
Belfast, BT15 3LA
3 Bed Semi-detached House
Sale agreed
3 Bedrooms
1 Bathroom
1 Reception
Property Overview
Status
Sale Agreed
Style
Semi-detached House
Bedrooms
3
Bathrooms
1
Receptions
1
Property Features
Tenure
Freehold
Energy Rating
Broadband
*³
Property Financials
Price
Last listed at Offers Around £179,950
Rates
£791.42 pa*¹
Property Engagement
Views Last 7 Days
23
Views Last 30 Days
194
Views All Time
12,242

Features
- Newly Renovated Semi Detached in Desirable North Belfast Cul De Sac
- 3 Generous Bedrooms
- Beautiful Newly Recedorated Living Room
- Open Plan Dining Kitchen, Brand New with Range of Integrated Appliances
- Stunning Bathroom Suite with both Bath & Separate Shower Cubicle
- Large Corner Site with Front, Side and Rear Garden
- Driveway for Off Street Parking
- New Gas Combi Boiler & Rads, & Rewired
- Efficient C Rated EPC
- An Absolutely Stunning Home
Located in a desirable residential cul de sac off Skegoneill Avenue, this stunning semi has been renovated and now offers a superb contemporary home, sitting ready for new owners to move into and enjoy.
The property comprises an inviting entrance hall with new flooring, redecorated and new internal doors. The living room is to the front of the home and has a new flooring, double glazed window to front, radiator, new internal door and spotlights. To the rear is a now open plan kitchen dining room with a stunning new fitted kitchen, a range of high quality, contemporary grey units and cupboards with granite effect worktops. A range of brand new integrated appliances include an electric oven, four ring hob, extractor hood over, dishwasher, washing machine and fridge freezer. This area also provides space for dining and has large double doors opening onto the rear garden.
On the first floor are three generous bedrooms, all with new flooring, new internal doors and completely redecorated. The bathroom is exquisite, again fitted with fine contemporary fittings including a bath with central mixer taps and shower attachment, a separate shower with thermostatic shower cubicle, close coupled wc and wash hand basin with modern vanity unit.
Outside, the property has a large wraparound front, side and rear garden area, with rear seating area, pebbled gardens and a range of trees and shrubs.
Other benefits and upgrades include, full new rewire & new combi gas boiler and new radiators
- Entrance Hall
- New external door, new laminate wooden flooring, new radiator, newly redecorated, stairs to first floor with storage under
- Living Room 4.76 x 3.38 (15'7" x 11'1")
- Pvc double glazed window to front, new radiator, newly redecorated and new internal door
- Kitchen Dining Room 5.5 x 2.8 (18'0" x 9'2")
- A superb room with brand new fitted kitchen, dining space and new double doors to the rear garden. The kitchen comprisies: new laminate wooden floor, pvc double glazed window and doors to rear, new vertical radiator, new fitted units with grey soft close cupboards and drawers, granite effect worktop, an extensive range of fitted appliances including fridge freezer, electric oven, four ring hob, extractor hood over, washing machine and dishwasher.
- Bedroom 3.94 x 2.92 (12'11" x 9'6")
- Pvc double glazed window, new radiator, new carpet, redecorated, new internal door, spotlights
- Bedroom 3.71 x 2.9 (12'2" x 9'6")
- Pvc double glazed window, new radiator, new carpet, redecorated, new internal door, spotlights
- Bedroom 2.75 x 2.4 (9'0" x 7'10")
- Pvc double glazed window, new radiator, new carpet, redecorated, new internal door, spotlights
- Bathroom 2.9 x 2.4 (9'6" x 7'10")
- New floor tiling and splashbacks, new 4 piece suite comprising bath with central mixer taps and shower attachment, separate shower cubicle with thermostatic shower, close coupled wc, wash hand basin with modern vanity unit, enclosed gas central heating boiler, spotlights
- Outside
- Front: gated entrance with hedgerow boarder, pebbled garden, generous side pebbled garden leading to rear area with gated driveway and seating area

Click here to view the video





