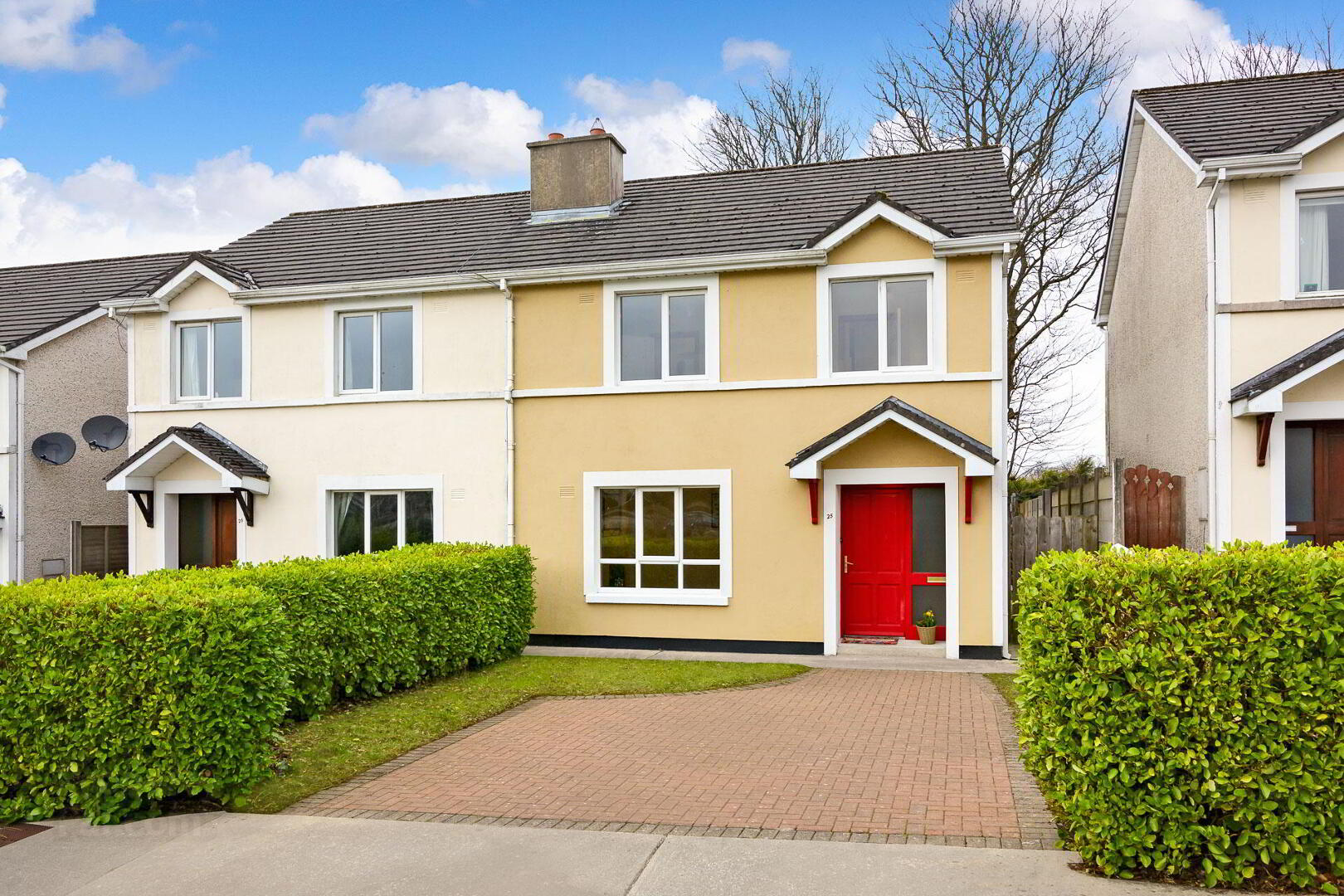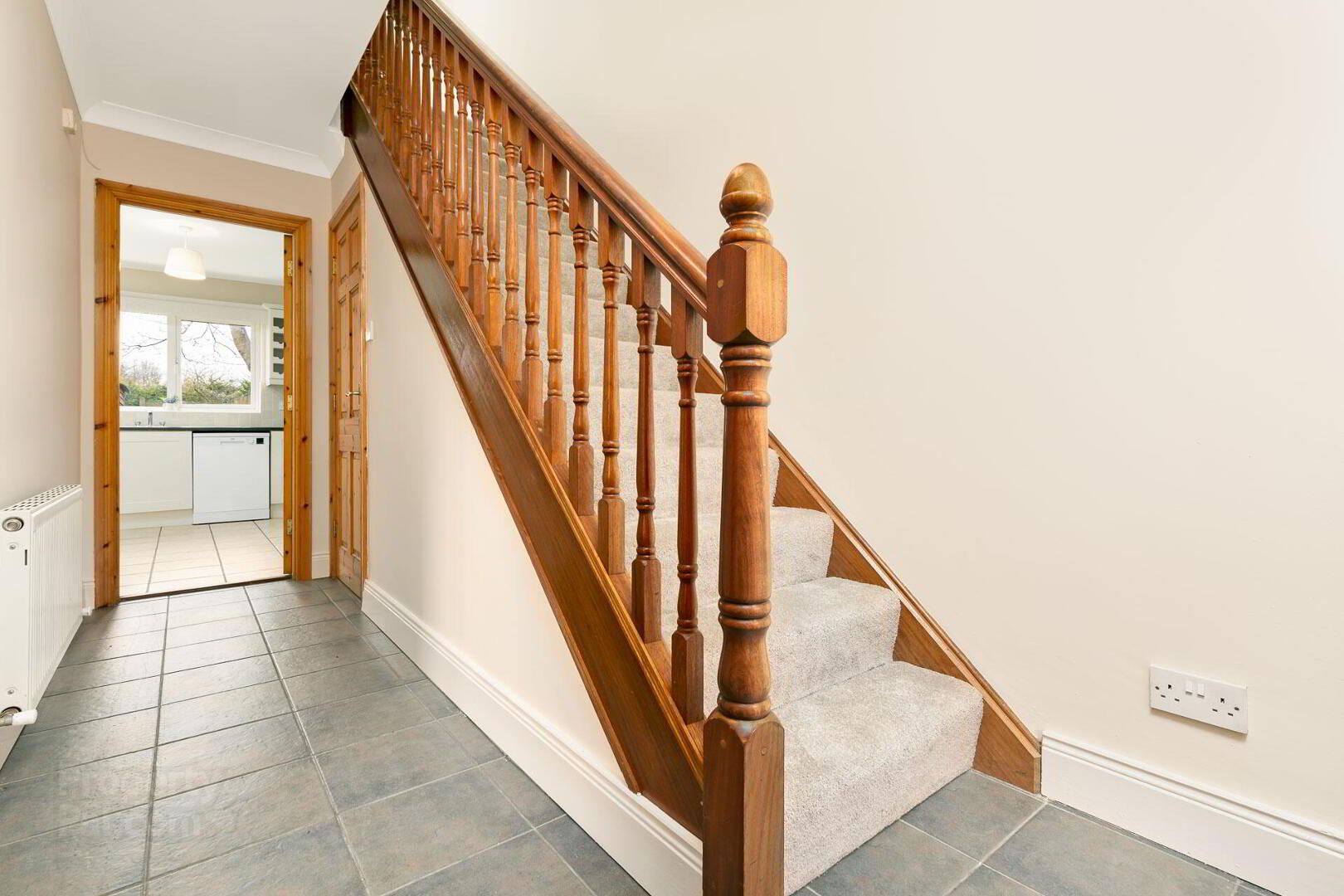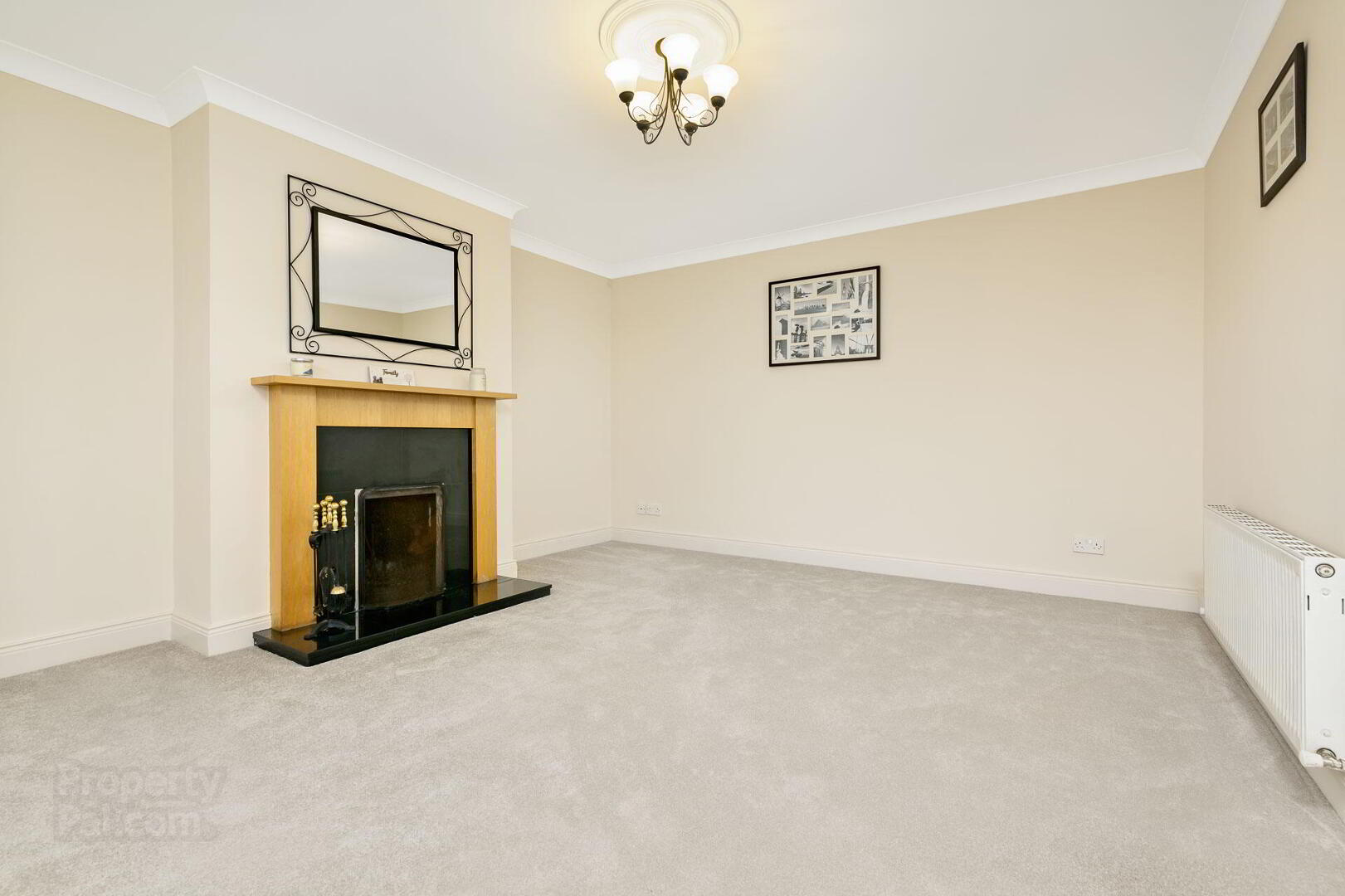


25 Innisfree Court,
Tonaphubble, Sligo Town
4 Bed Semi-detached House
Price €319,000
4 Bedrooms
3 Bathrooms
Property Overview
Status
For Sale
Style
Semi-detached House
Bedrooms
4
Bathrooms
3
Property Features
Tenure
Not Provided
Energy Rating

Property Financials
Price
€319,000
Stamp Duty
€3,190*²
Property Engagement
Views All Time
73

Features
- PVC Double glazed windows
- Oil Fired Central Heating with condenser boiler
- Downstairs WC
- Wired for alarm
- Generous electrical specification throughout
- Pine wood doors to ground floor with 6 panel doors to first floor
- Brick paved driveway with parking for up to 2 cars
- Manicured rear garden with patio, garden shed amp; outside tap
- Excellent location amp; quiet residential area, Close to all amenities
- Sligo Racecourse, Sports Complex amp; numerous walking/jogging trails close by
- Sligo Town Centre within walking distance, Regular bus stop nearby
- Entrance Hall Ceramic tiled floors with carpet to stairs. Decorative coving to ceiling.
- Living Room (4.70m x 4.10m 15.42ft x 13.45ft) Large room with open fireplace. Large window overlooking green area. Decorative coving to ceiling with centre rose. TV & phone point.
- Kitchen/Dining Area (6.20m x 3.50m 20.34ft x 11.48ft) Tiled floors and between kitchen units. Fully fitted MDF kitchen with ample units and breakfast bar area. Integrated extractor fan. Plumber for dishwasher and washing machine. Sliding doors to rear garden.
- WC Tiled floor & wet area. WC & WHB.
- Landing Carpet floors.
- Bedroom 1 (4.20m x 3.00m 13.78ft x 9.84ft) Double room with carpet floors. Built in wardrobe. TV & phone point.
- En-suite (3.10m x 1.30m 10.17ft x 4.27ft) Fully tiled floor to ceiling. WC & WHB. Power shower
- Bedroom 2 (2.30m x 2.30m 7.55ft x 7.55ft) Single room with carpet floor.
- Bedroom 3 (3.00m x 2.52m 9.84ft x 8.27ft) Double room with carpet floors. Built in wardrobes.
- Bedroom 4 (3.00m x 2.60m 9.84ft x 8.53ft) Double room with carpet floors. built in wardrobes.
- Bathroom (3.00m x 1.60m 9.84ft x 5.25ft) Fully tiled floor to ceiling. WC & WHB. Full length bath with overhead electric shower.


