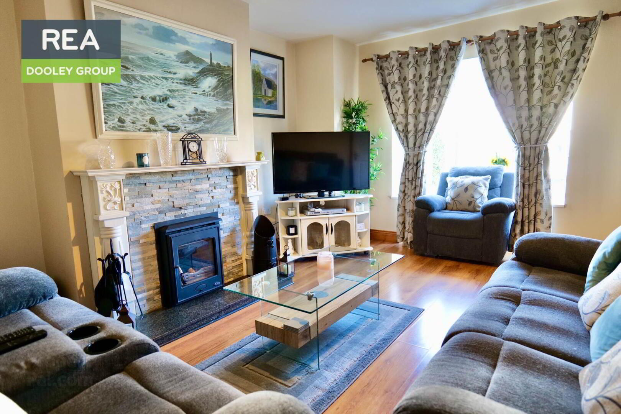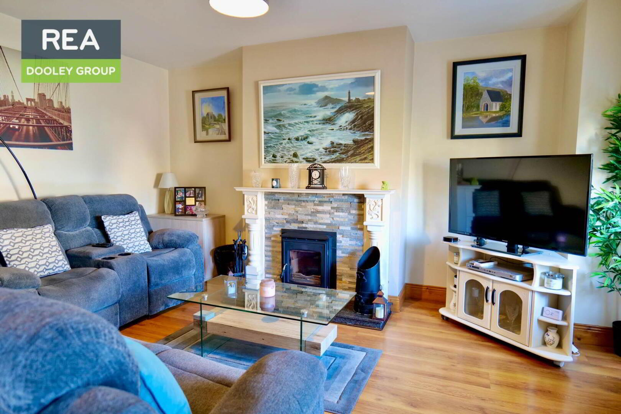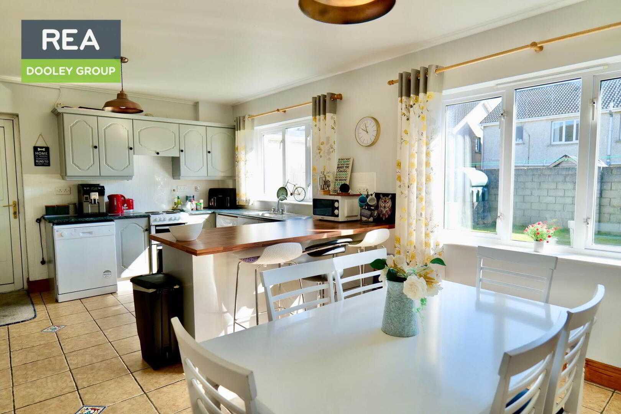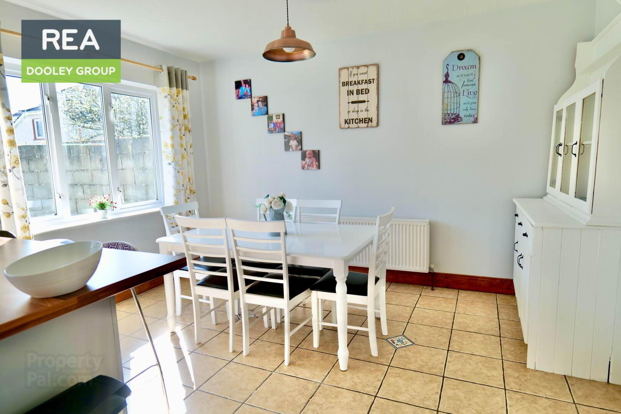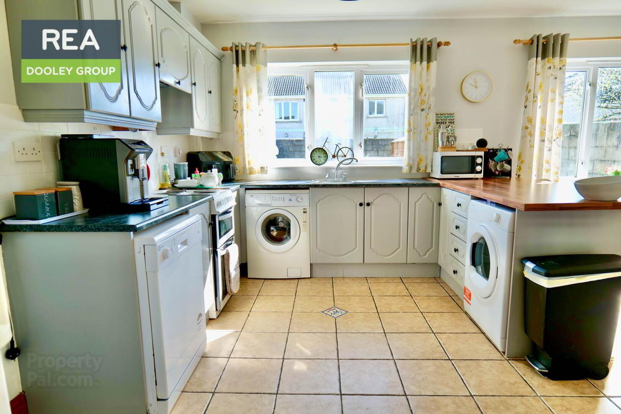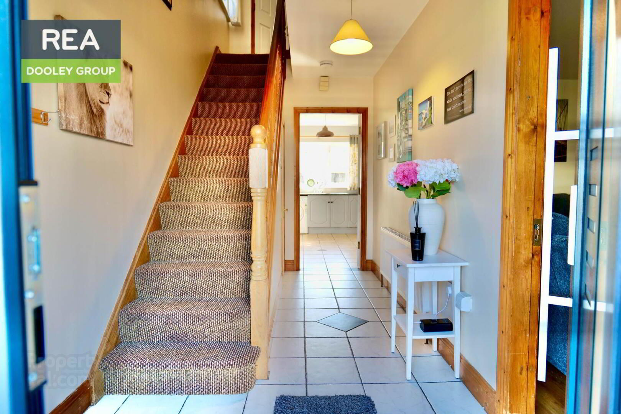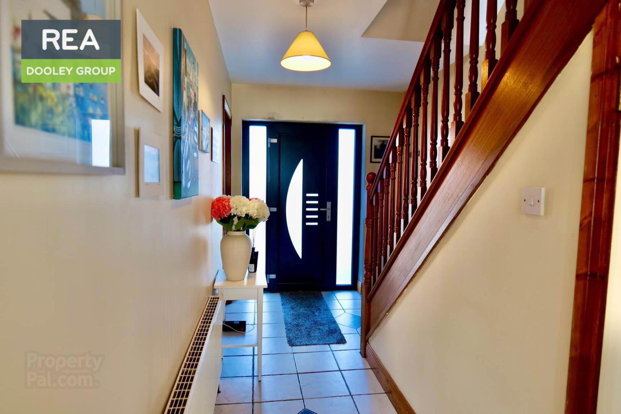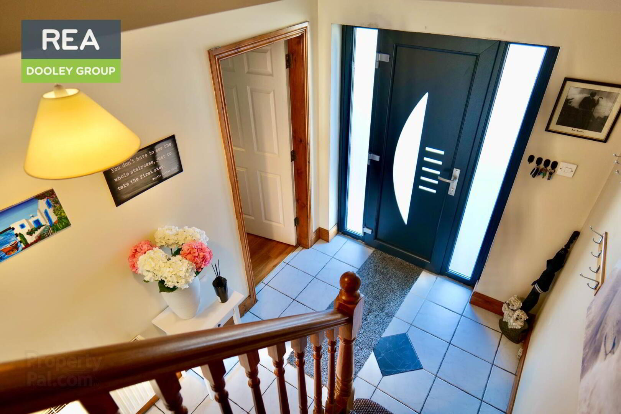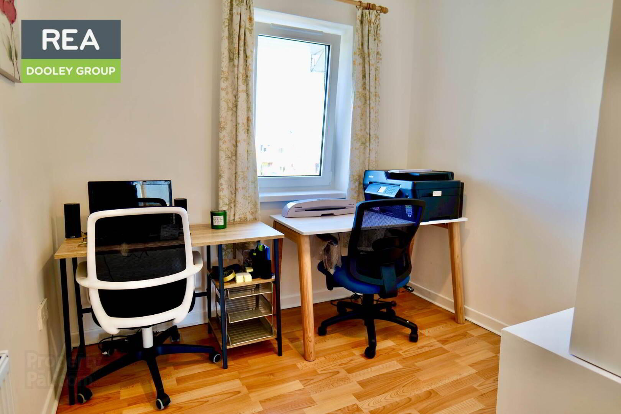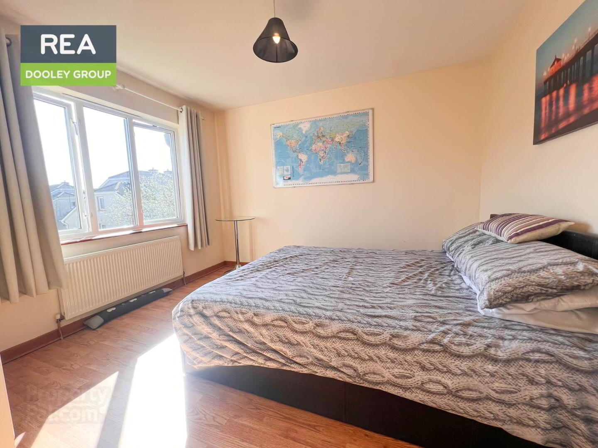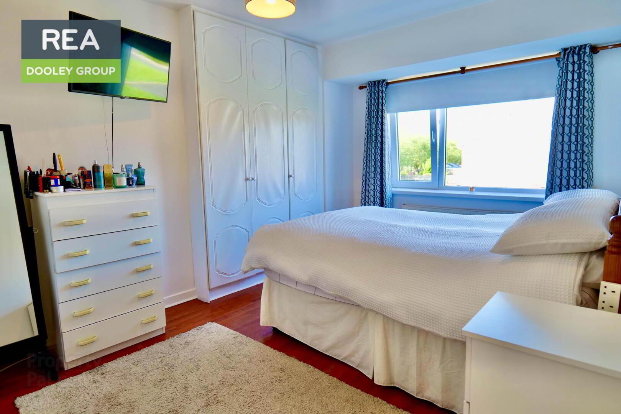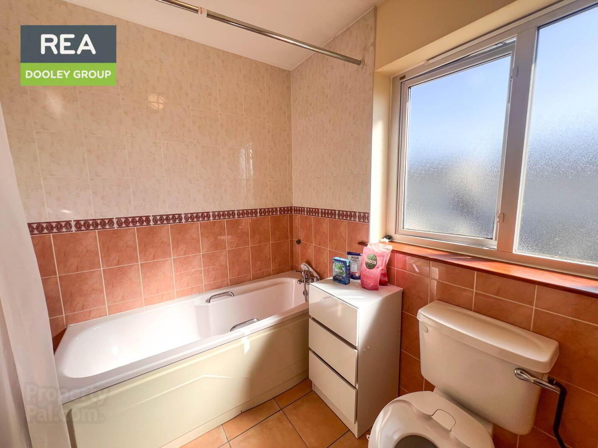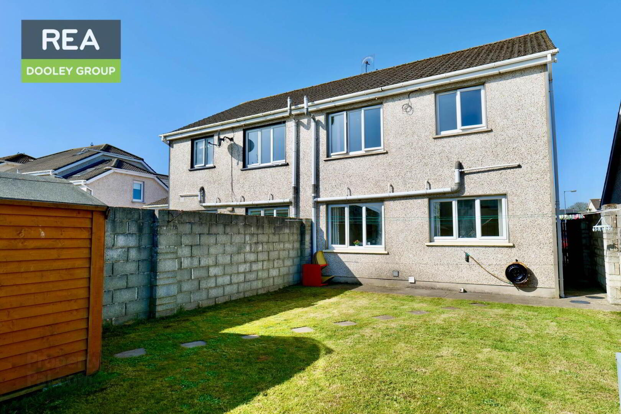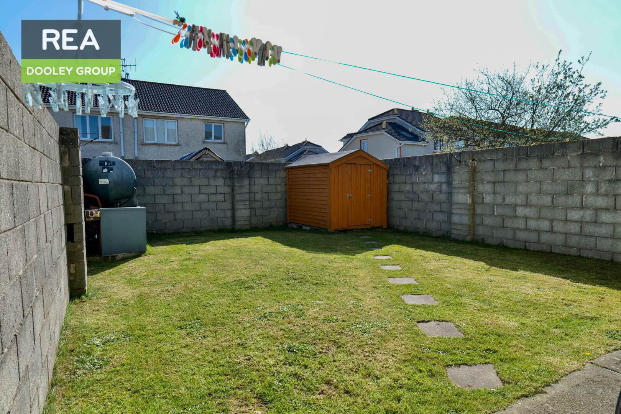25 Hawthorn Drive,
Newcastle West, V42VR66
3 Bed Semi-detached House
Price €265,000
3 Bedrooms
3 Bathrooms
1 Reception
Property Overview
Status
For Sale
Style
Semi-detached House
Bedrooms
3
Bathrooms
3
Receptions
1
Property Features
Tenure
Freehold
Energy Rating

Property Financials
Price
€265,000
Stamp Duty
€2,650*²
Property Engagement
Views All Time
51
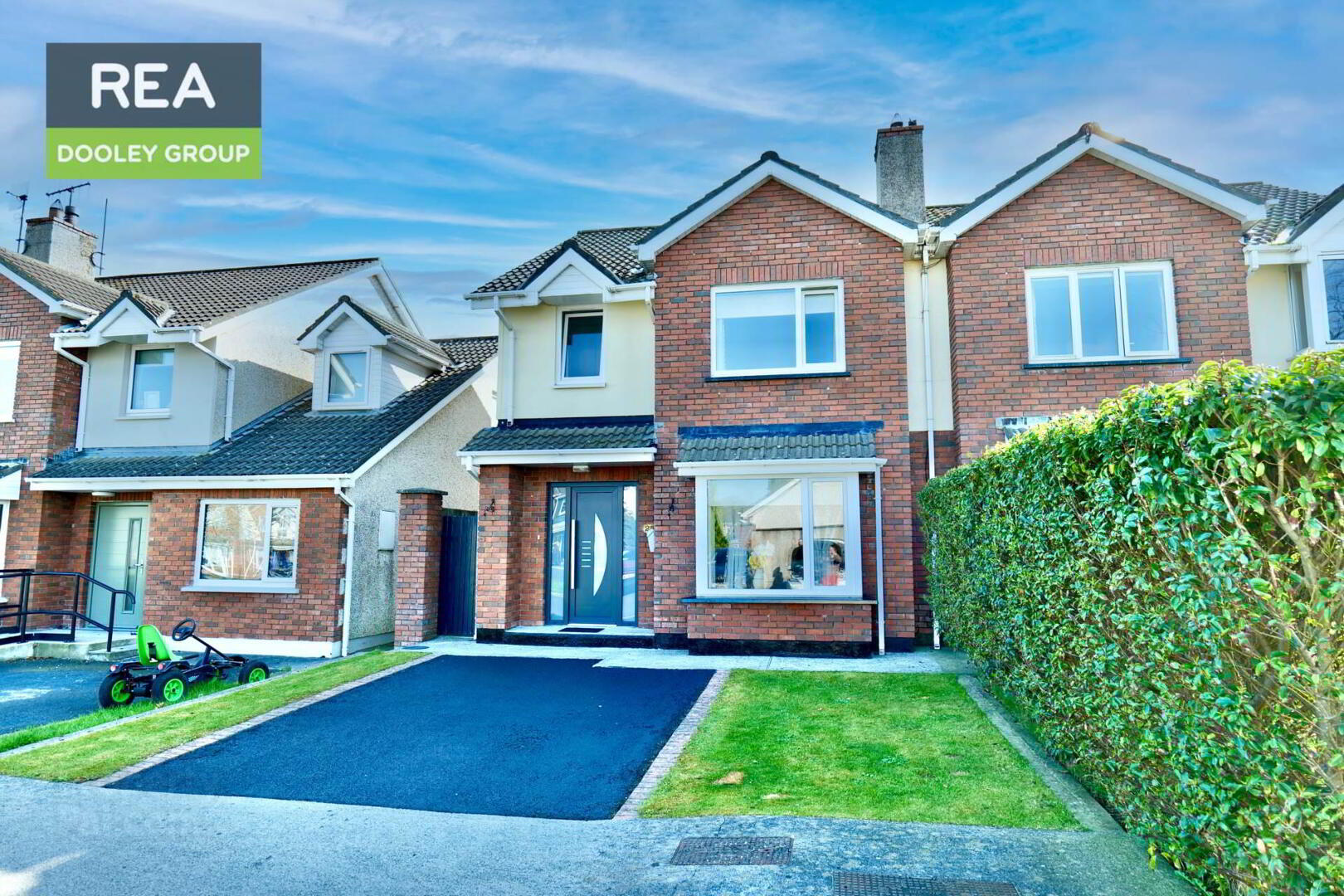
Features
- Excellent Location
- Close to all amenities
- Turn Key Condition
- Upgraded Front Door and Windows
This 3 bedroom property comes to the market in turn key condition and has recently benefited from upgraded windows and front door.
Located in the sought after estate of Hawthorn Drive it is conveniently located close to local primary and secondary schools.
Accommodation includes: Entrance Hallway, Sitting Room Kitchen/Dining, Downstairs WC, 3 Bedrooms Master En Suite and Bathroom.
Viewing is strictly by appointment through Agents REA Dooley Group on 069-61888.
Entrance Hallway - 6'8" (2.03m) x 14'10" (4.52m)
Tiled Floor
Sitting Room - 12'2" (3.71m) x 15'7" (4.75m)
Timber Floor and solid fuel stove
Kitchen - 19'3" (5.87m) x 12'9" (3.89m)
Tiled Floor and fitted kitchen
Upstairs Landing - 8'3" (2.51m) x 10'8" (3.25m)
Carpet Flooring
Bathroom - 7'0" (2.13m) x 8'1" (2.46m)
Tiled Floor, half wall tiled, wc whb and bath.
Master Bedroom - Ensuite - 10'10" (3.3m) x 14'11" (4.55m)
Timber floor and built in wardrobe
Ensuite: 103 x 3.29 - tiled floor, wc, whb and shower
Bedroom 2 - 10'9" (3.28m) x 11'3" (3.43m)
Double Room, Laminate Floor and build in wardrobe.
Bedroom 3 - 8'10" (2.69m) x 8'1" (2.46m)
Laminate Floor
Notice
Please note we have not tested any apparatus, fixtures, fittings, or services. Interested parties must undertake their own investigation into the working order of these items. All measurements are approximate and photographs provided for guidance only.

Click here to view the video
