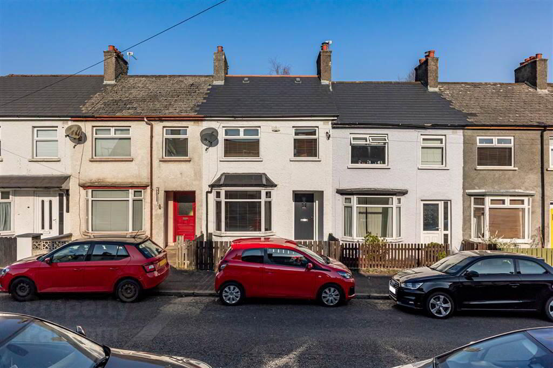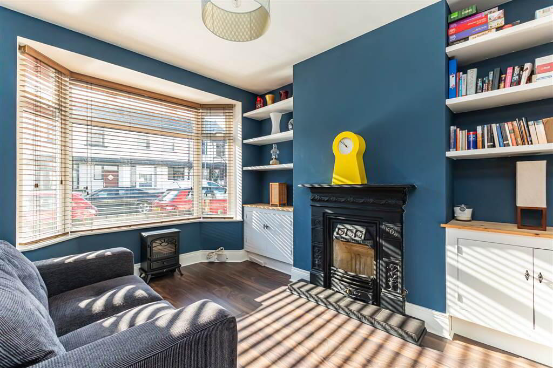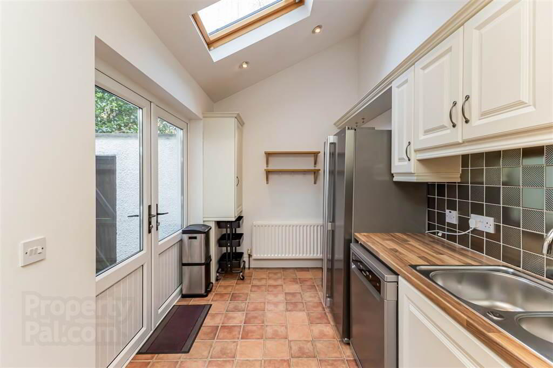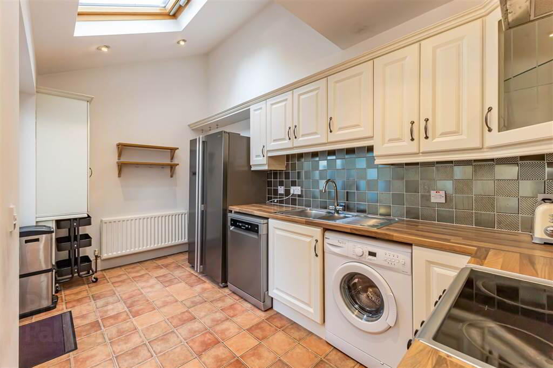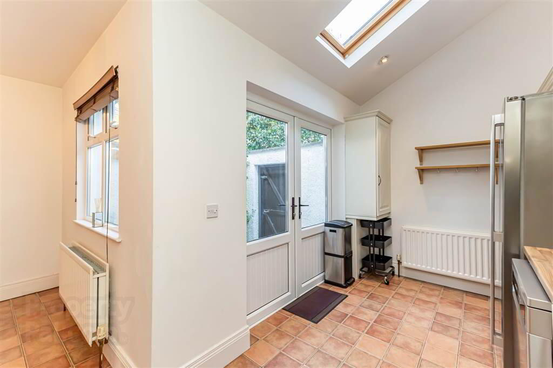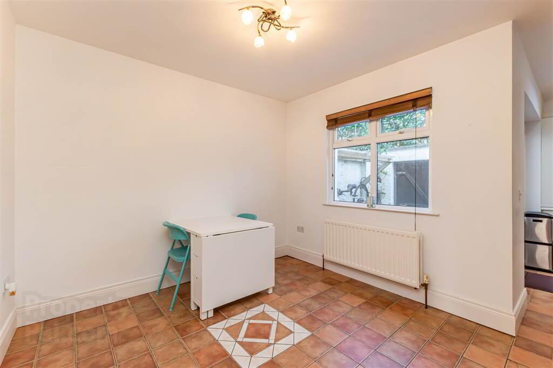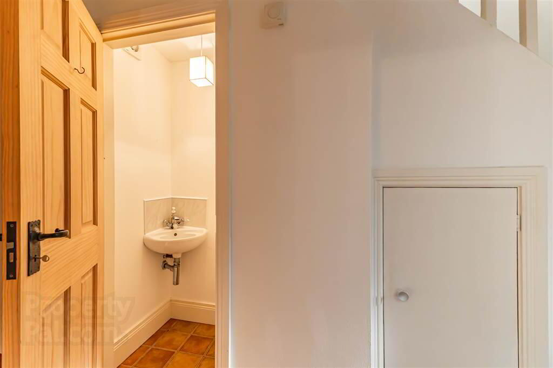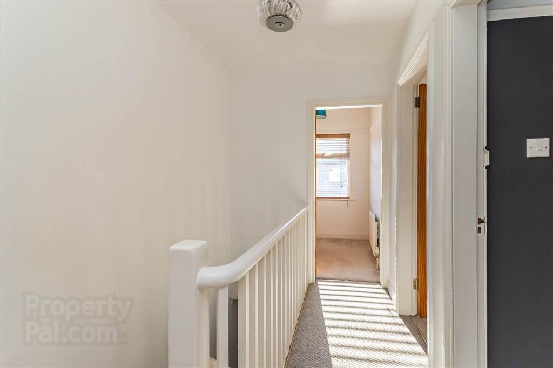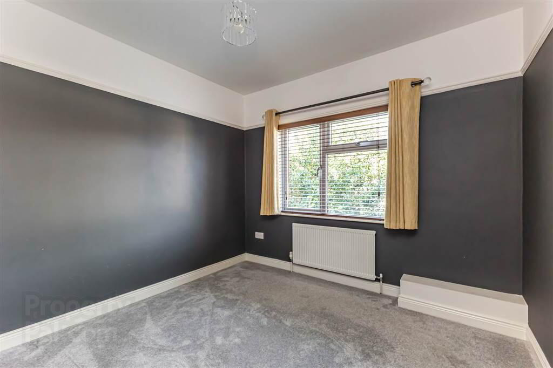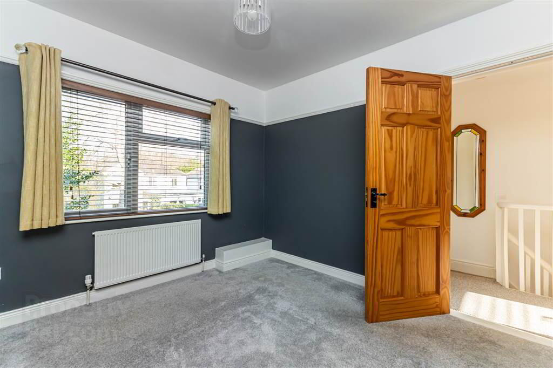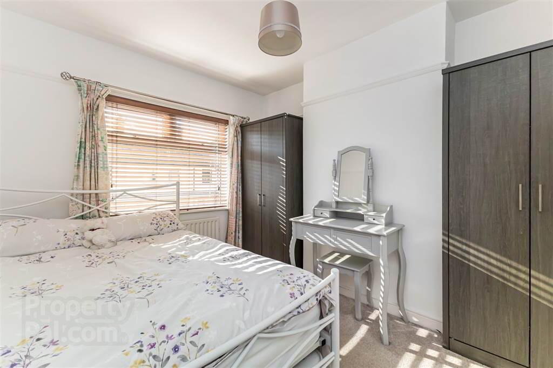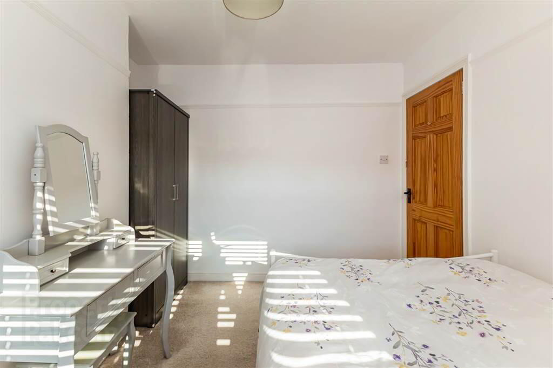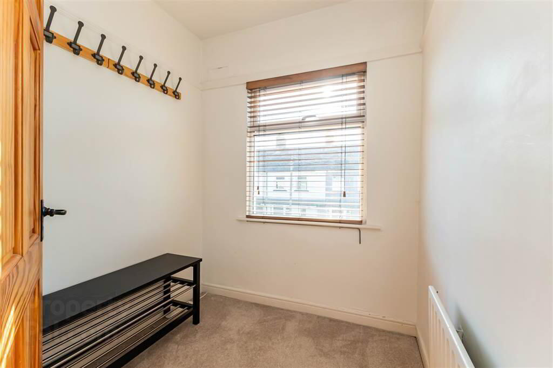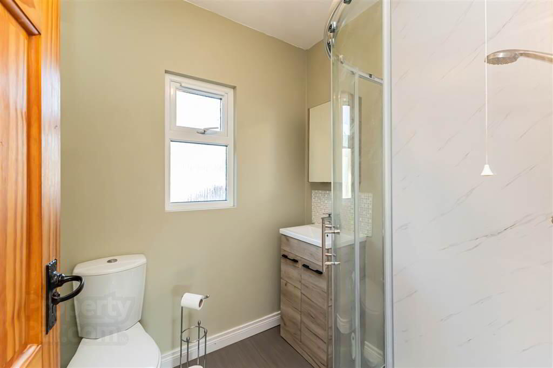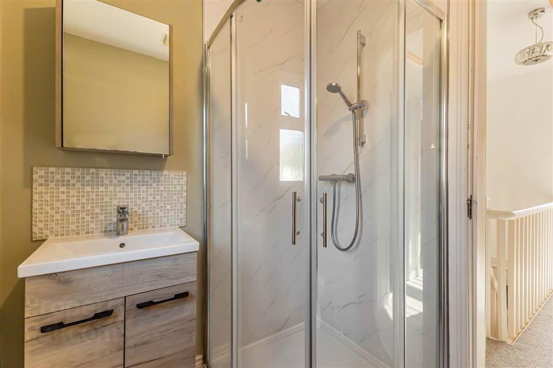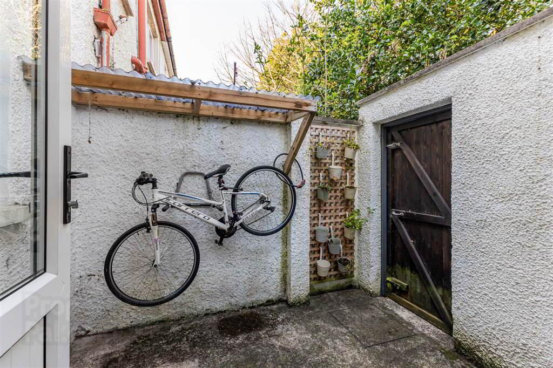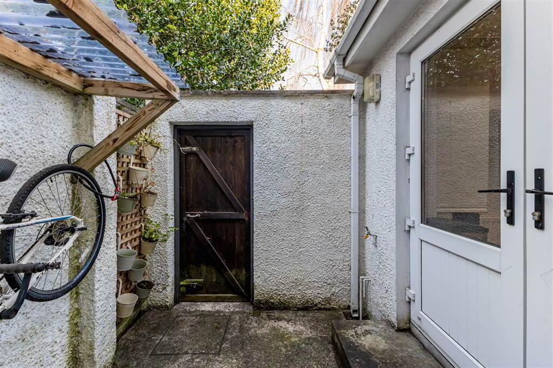25 Harleston Street,
Stranmillis, Belfast, BT9 5FS
3 Bed Mid-terrace House
Sale agreed
3 Bedrooms
2 Receptions
Property Overview
Status
Sale Agreed
Style
Mid-terrace House
Bedrooms
3
Receptions
2
Property Features
Tenure
Not Provided
Energy Rating
Heating
Gas
Broadband
*³
Property Financials
Price
Last listed at Offers Around £195,000
Rates
£1,343.02 pa*¹
Property Engagement
Views Last 7 Days
747
Views All Time
5,310
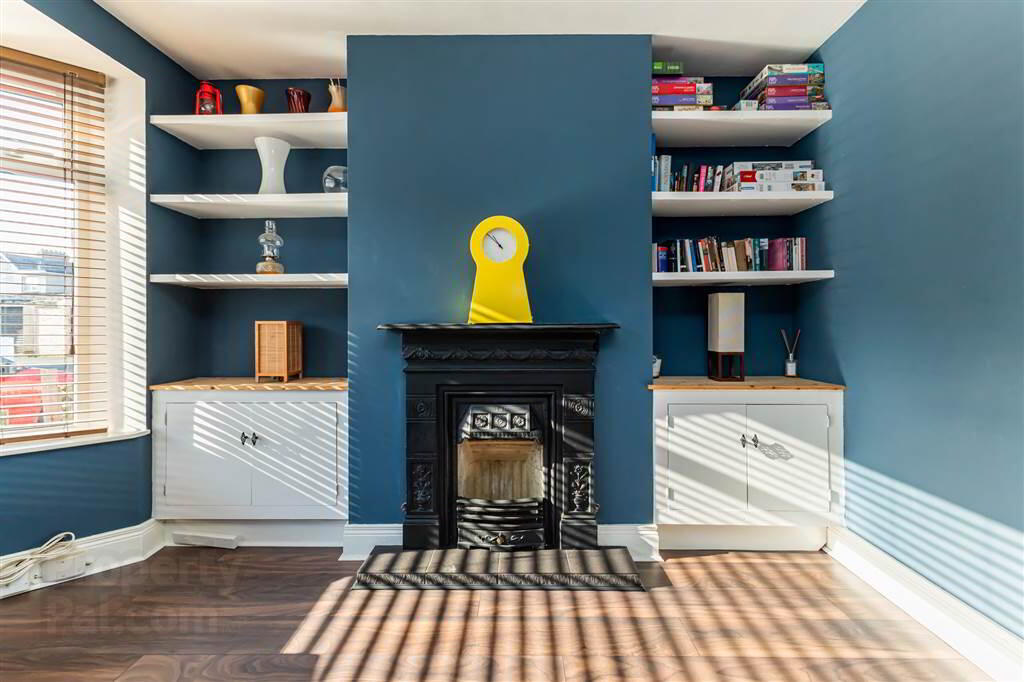
Features
- Extended Mid-Terraced Home
- Three Bedrooms
- Downstairs W/C
- Floored Attic with Roof Light
- Gas Fired Central Heating with Double Glazed Windows
- Ideal Stranmillis Location for Professionals, Investors and Students
- Chain Free
Offering bright and spacious accomodation arranged over two levels. The ground floor contains a front reception room with bay window, a separate dining area, kitchen and W/C. Upstairs, two double bedrooms and a modest third bedroom. The house is completed a family bathroom with three piece suite. Loft is floored with roof light.
Early viewing is highly recommended as the property will appeal to a wide range of buyers.
Ground Floor
- ENTRANCE HALL:
- Ceiling cornicing and tiled flooring.
- LOUNGE:
- 3.68m x 2.92m (12' 1" x 9' 7")
Bay window, cast-iron fireplace with slate hearth and laminate flooring. - DINING AREA
- 3.02m x 2.9m (9' 11" x 9' 6")
Tiled flooring. - KITCHEN:
- 4.39m x 2.11m (14' 5" x 6' 11")
High and low level units, stainless steel sink and drainer, integrated appliances, recessed lighting and roof light. - W/C
- Wash hand basin, low flush W/C and tiled flooring.
First Floor
- BEDROOM (1):
- 3.25m x 2.92m (10' 8" x 9' 7")
Carpeted, good natural lighting. - BEDROOM (2):
- 3.1m x 2.92m (10' 2" x 9' 7")
Carpeted, good natural lighting. - BEDROOM (3):
- 1.83m x 1.8m (6' 0" x 5' 11")
Carpeted, good natural lighting. - FAMILY BATHROOM
- Three piece suite with corner power shower with sliding doors, low flush W/C and wash hand basin with vanity cabinet and frosted privacy glass.
Outside
- Yard to rear.
Directions
Turn off the Stranmillis Embankment on to Lockview Road and take the second right on to Harleston Street, the house is on your right.


