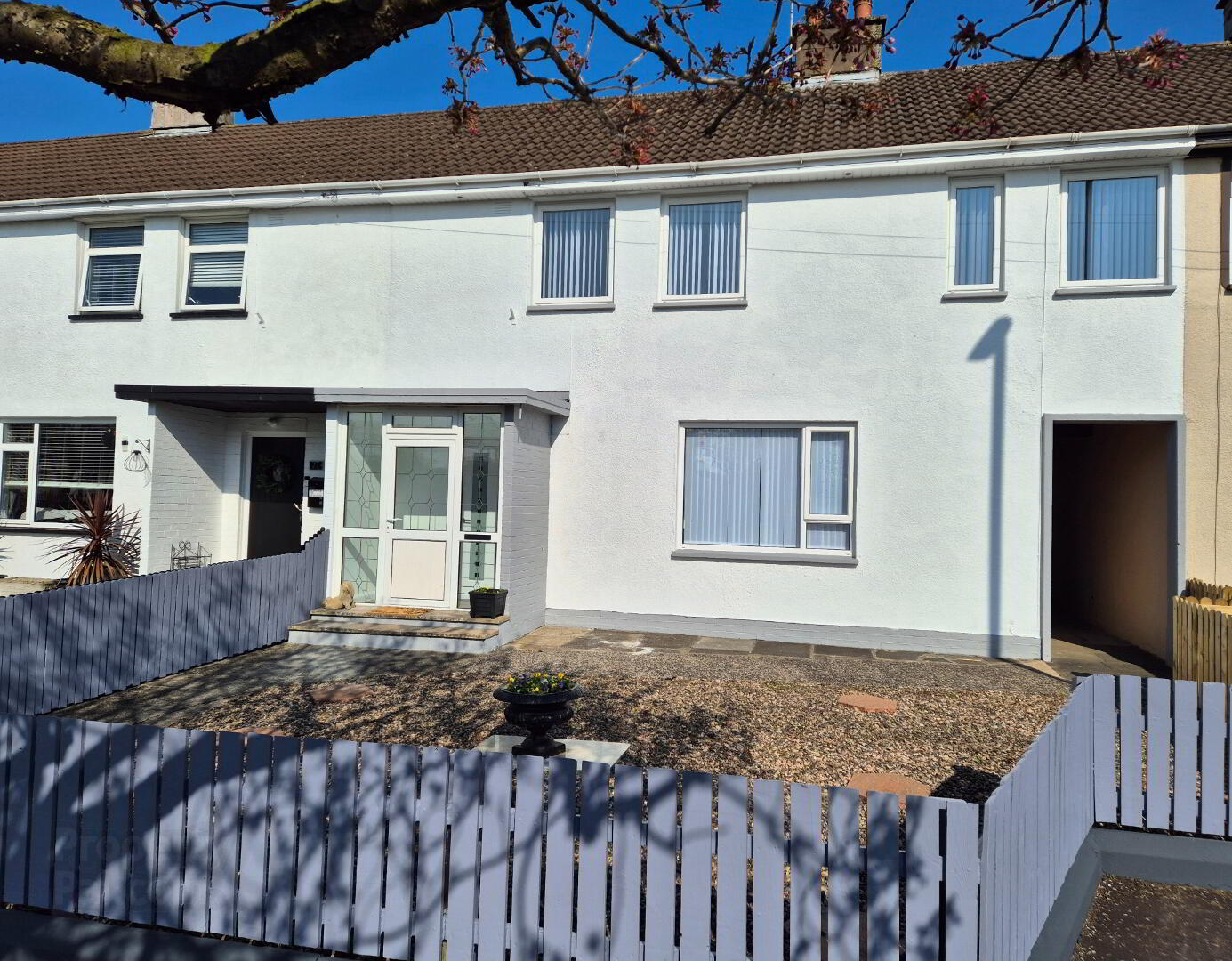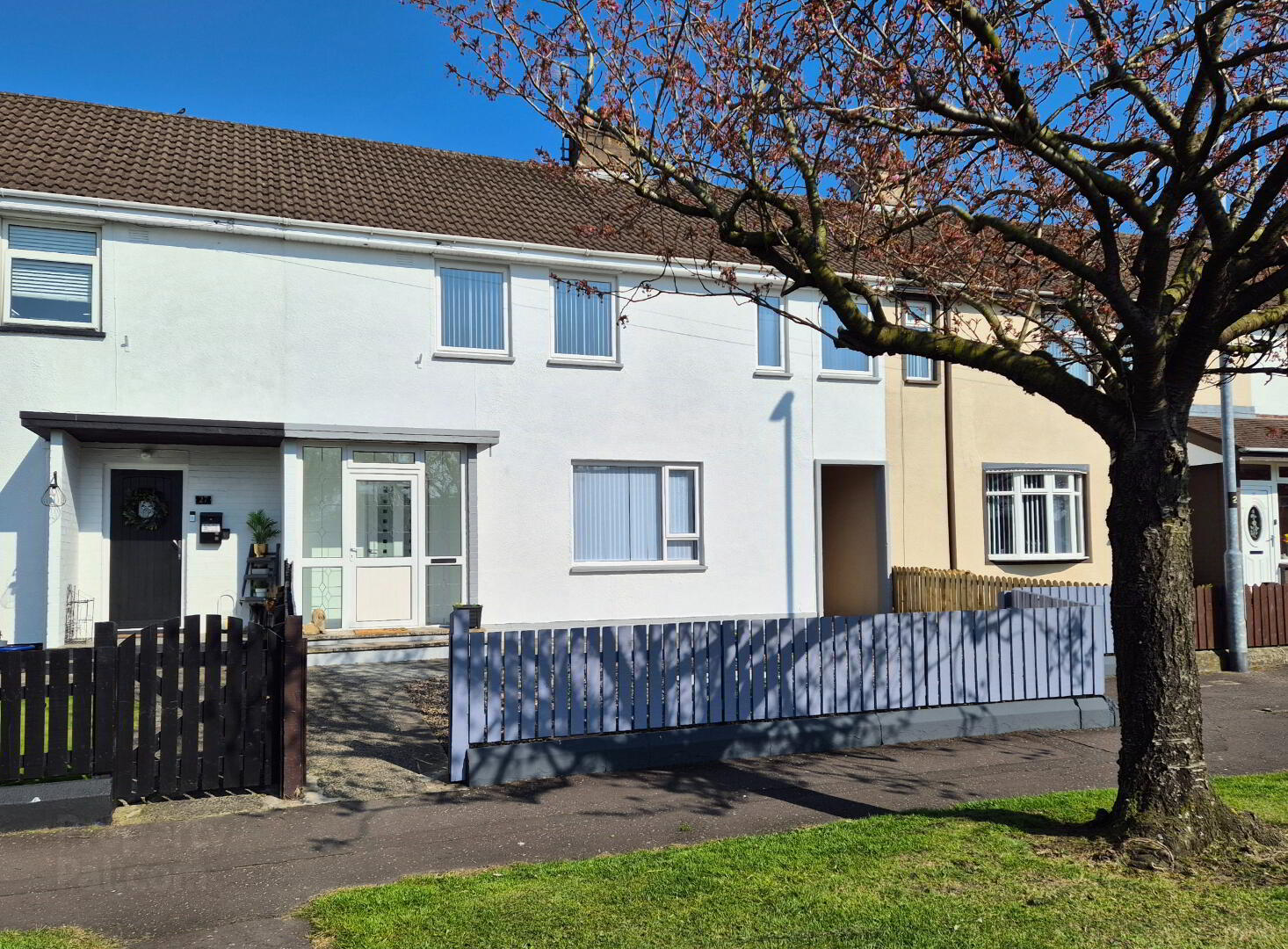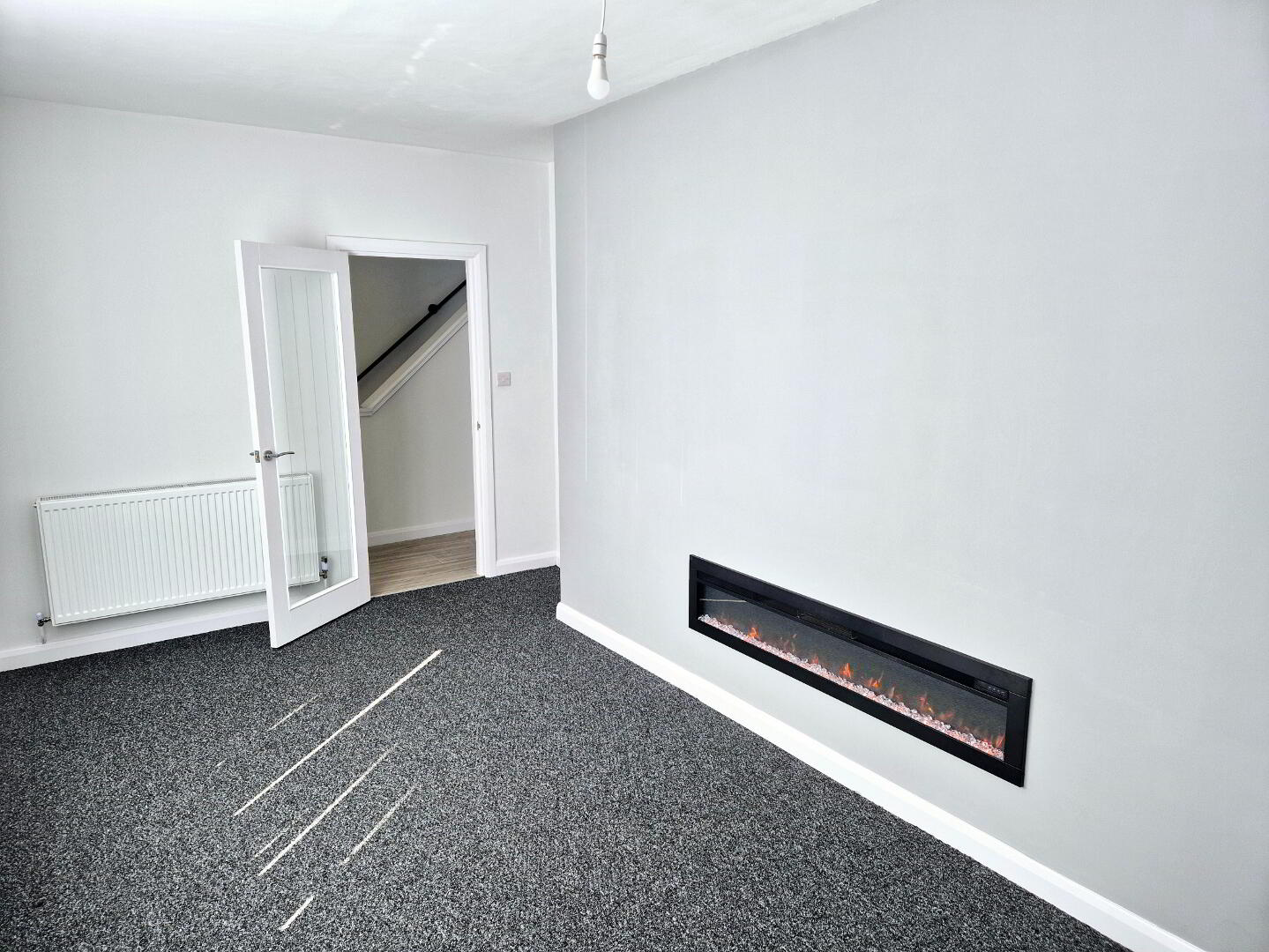


25 Greenaway Drive,
Coleraine, BT52 2AQ
4 Bed Mid-terrace House
Offers Over £139,500
4 Bedrooms
1 Bathroom
1 Reception
Property Overview
Status
For Sale
Style
Mid-terrace House
Bedrooms
4
Bathrooms
1
Receptions
1
Property Features
Tenure
Not Provided
Energy Rating
Heating
Oil
Broadband
*³
Property Financials
Price
Offers Over £139,500
Stamp Duty
Rates
£818.40 pa*¹
Typical Mortgage
Property Engagement
Views Last 7 Days
399
Views Last 30 Days
511
Views All Time
4,327

PROPERTY FEATURES
* Mid Terrace House
* 4 Bedrooms
* 1 Bathroom
* 1 Reception Room
* Oil Fired Central Heating
* uPVC Double Glazed Windows
* uPVC Fascia and Soffits
* Ideal Investment/ First Time Buyer Home
* Easy walking distance to Town Centre
* Convenient to schools, Shops and Bus/Train Links
Literally across the road from and overlooking one of the most sought after Primary Schools in Coleraine. This deceptively spacious and stunningly refurbished 4 bedroom mid terrace is sure to appeal to a multitude of buyers, especially those wishing to get on the property ladder for the first time or investors looking to add their property portfolio. A few minutes dander to Coleraine Town Centre with its array of Eateries and Designer Shops. Demand is sure to be high, so don’t delay, contact us today and book an accompanied viewing and see for yourself.
ACCOMMODATION COMPRISING:
FRONT PORCH – Tiled floor, glass panelled door to
HALLWAY – Tiled floor, understairs storage, built in cupboards.
LIVING ROOM (5.3m x 2.7m) Electric fire insert with remote control, newly carpeted, tv point.
KITCHEN/DINING (5.5m x 3.4m) Newly fitted kitchen range of eye and low level "Shaker Style"cabinet units, tiled between, one and half bowl stainless steel sink unit with mixer tap,built in electric hob and oven, integrated dishwasher, integrated fridge freezer, tiled floor, recessed led spotlights, plumbed for washing machine.
REAR PORCH – uPVC panelled ceiling, walk in larder and storage cupboards
UTILITY ROOM (2.3m x 2.1m) Light and power, range of low level "Shaker Style" cabinet units and splashback tiles.
1st FLOOR
BED 1 (4.1m x 3.3m) Tv point, newly carpeted
BED 2 (3.9m x 2.4m) Double built in wardrobes, newly carpeted
BED 3 (3.0m x 2.3m) Single built in wardrobe, newly carpeted
BED 4 (3.3m x 3.0m) Single built in wardrobe, newly carpeted
BATHROOM - New white suite comprising, panel bath, fully tiled, shower screen, electric shower, pedestal wash hand basin with mixer tap, w/c heated towel rail, tiled floor, recessed led spots.
EXTERNAL FEATURES
* Front garden – laid in decorative coloured stones.
* Rear garden – fully enclosed, laid in lawn, patio area.
* Outside Tap
* Outside Light
* uPVC Fascia and Soffits
* Newly Refurbished
* Oil Fired Central Heating




