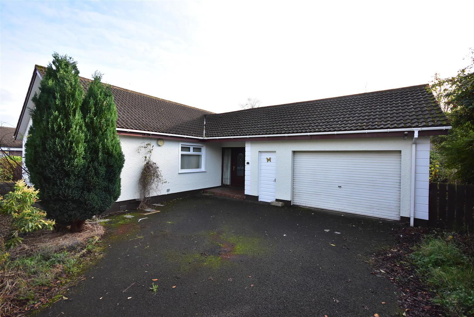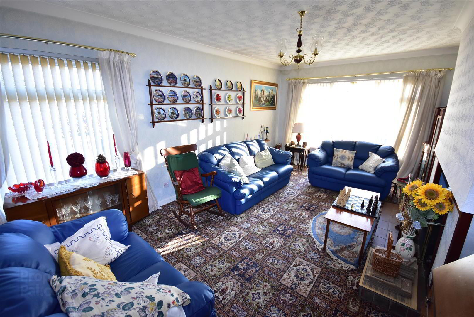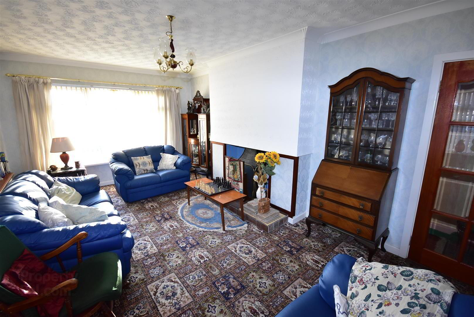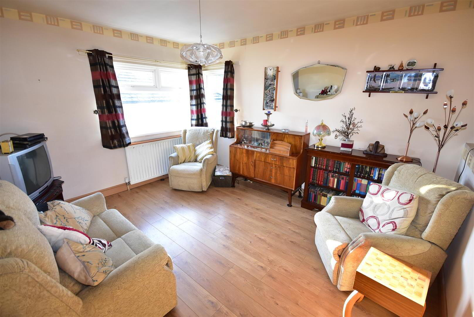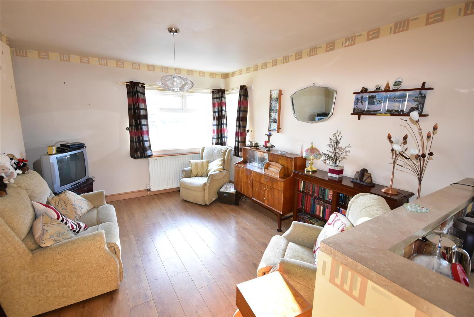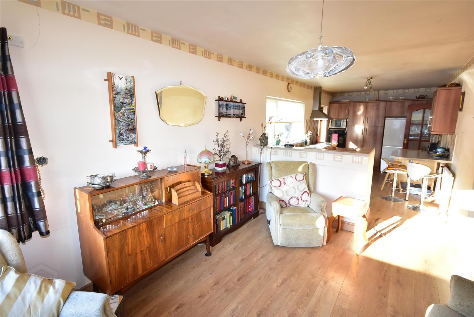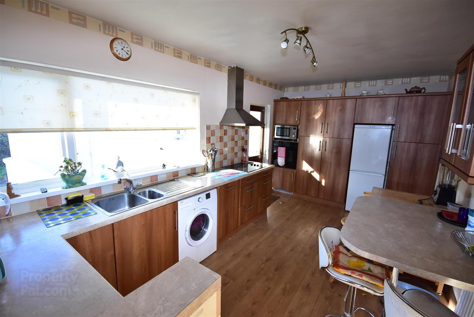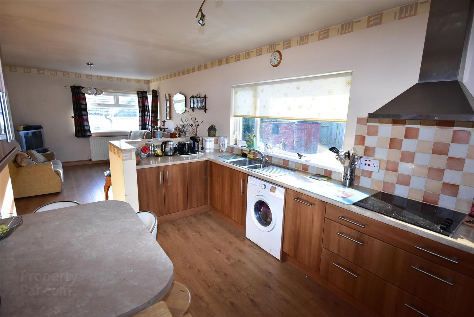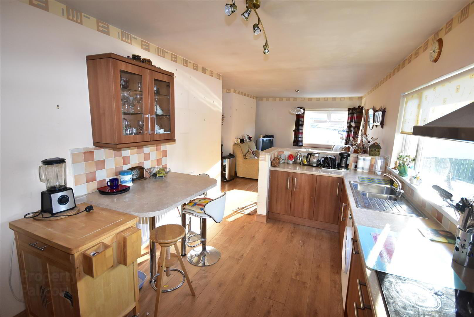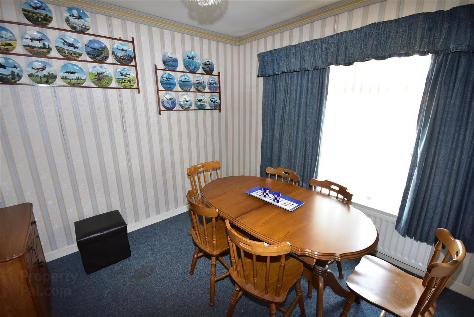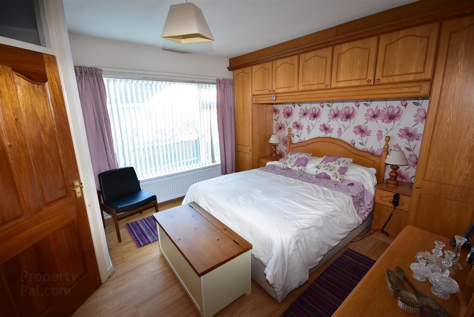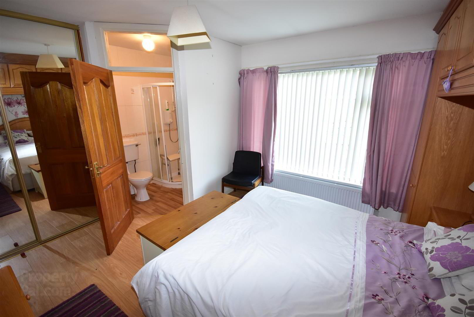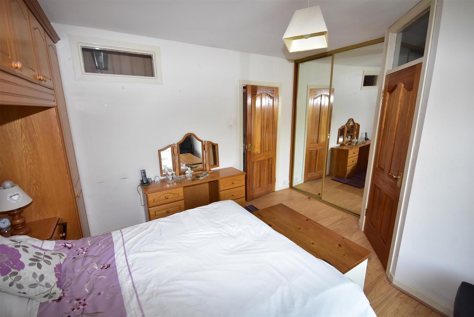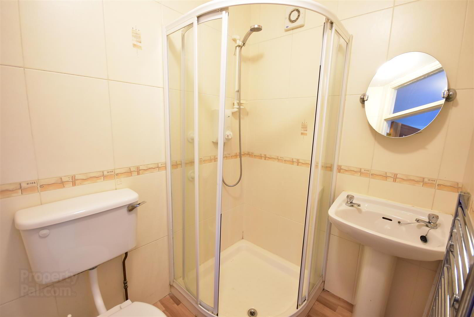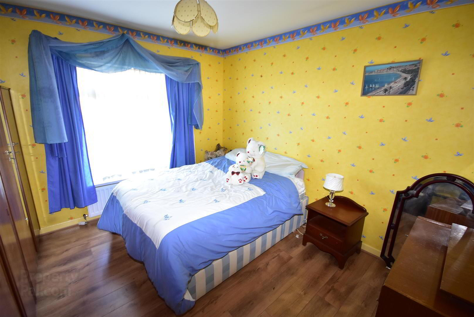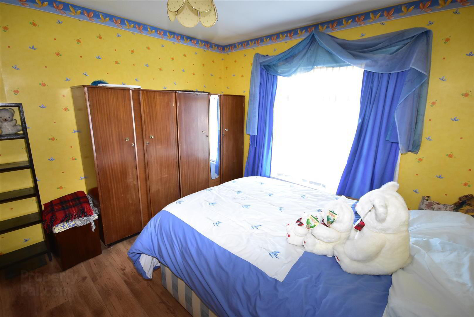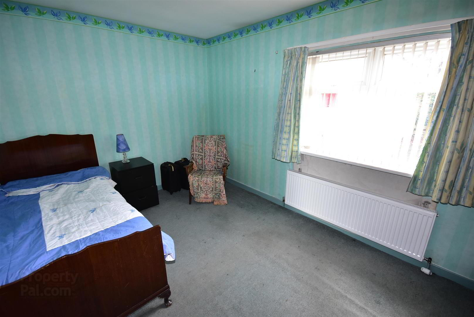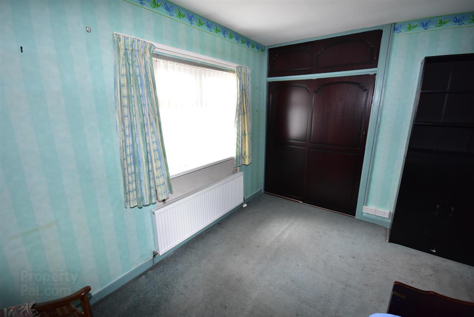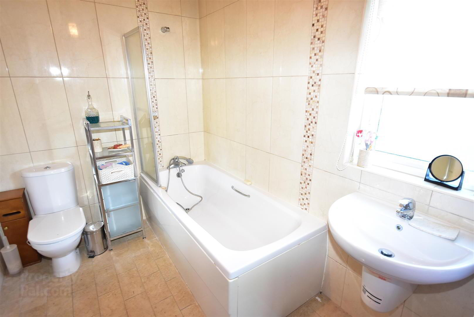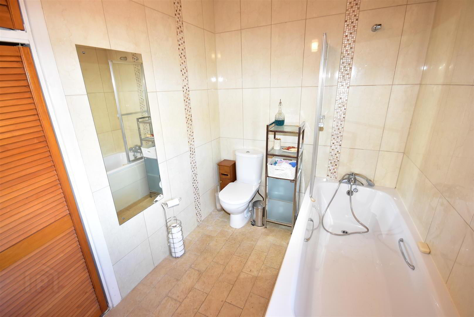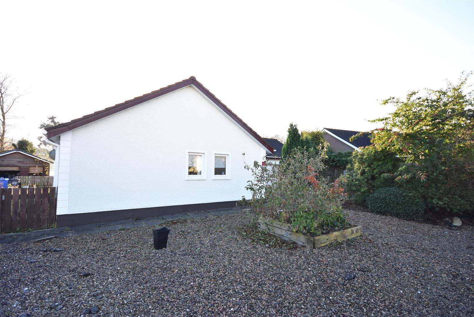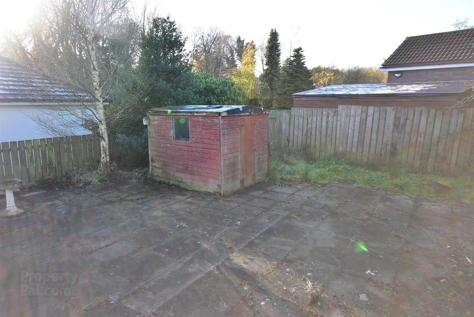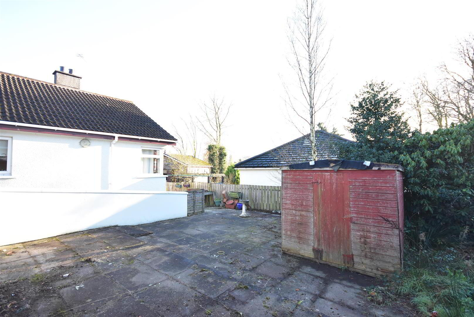25 Glenkeen,
Randalstown, BT41 3JX
4 Bed Detached Bungalow
Offers Over £239,950
4 Bedrooms
2 Bathrooms
2 Receptions
Property Overview
Status
For Sale
Style
Detached Bungalow
Bedrooms
4
Bathrooms
2
Receptions
2
Property Features
Tenure
Freehold
Energy Rating
Broadband
*³
Property Financials
Price
Offers Over £239,950
Stamp Duty
Rates
£1,438.65 pa*¹
Typical Mortgage
Legal Calculator
In partnership with Millar McCall Wylie
Property Engagement
Views Last 7 Days
393
Views Last 30 Days
1,703
Views All Time
13,725
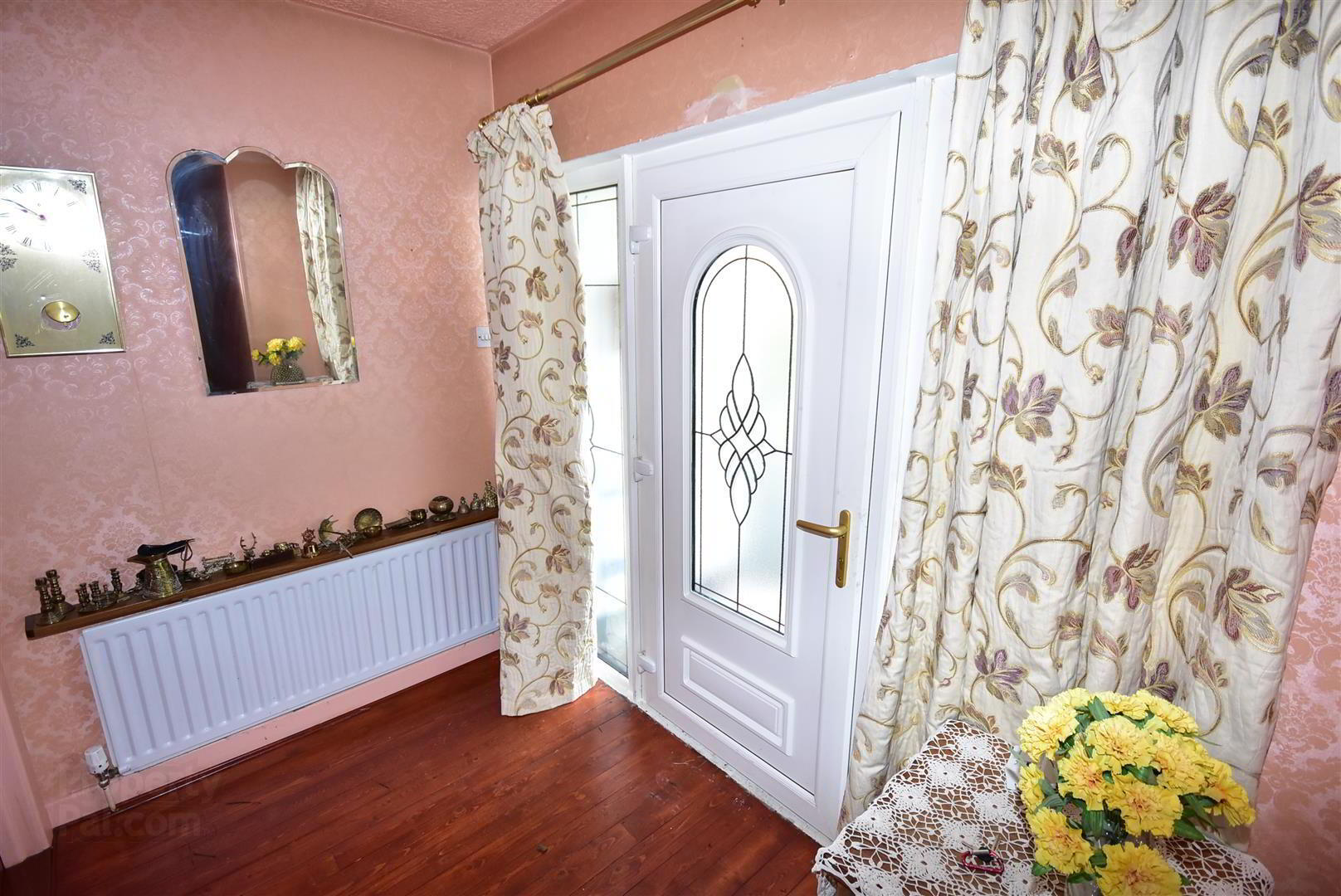
Features
- Entrance hall with access to walk-in cloaks cupboard / Wood laminate floor
- Lounge 19'7 x 11'9 with feature fireplace and dual aspect windows
- Living room with dual aspect corner window / Wood laminate floor / Open to;
- Kitchen with informal dining area / Full range of Walnut effect high and low level units / Integrated oven and hob
- Four well proportioned bedrooms (Bedroom 4 currently used as a dining room) / Three with built-in wardrobes and master with ensuite shower room
- Bathroom with white suite to include panel bath with shower attachment
- PVC double glazed windows and front door / Oil-fired central heating
- Generous site with tarmac drive to front for up to 5 cars / Access to attached garage 18'5 x 17'2
- Low maintenance gardens to front, side and rear in mixture of decorative stone and paving
- Excellent opportunity for downsizers and young families alike
Only on full internal inspection can one begin to appreciate the potential of this deceptively spacious bungalow.
Early viewing strongly recommended.
- Covered entrance porch with fully tiled step. PVC double glazed and leaded glass entrance door and matching side lights to;
- ENTRANCE HALL
- Solid wood floor. Single radiator. Walk-in cloak cupboard.
- INNER HALLWAY
- Access to loft. Single radiator. 8 pane bevelled glass door to:
- LOUNGE 5.97m x 3.58m (19'7 x 11'9)
- Dual aspect windows. Fire recess with cast iron open fire inset and raised tiled hearth. Two double radiators.
- LIVING ROOM 4.17m x 3.86m (13'8 x 12'8)
- Wood laminate floor. Dual aspect corner window. 8 pane bevelled glass door to entrance hall. Single radiator. Open to:
- KITCHEN WITH INFORMAL DINING 5.31m x 2.87m (17'5 x 9'5)
- Full range of Walnut effect high and low level units with glazed display cabinet and contrasting work surfaces. Feature breakfast bar. One and a quarter bowl single drainer stainless steel sink unit and mixer tap. Integrated four ring halogen hob with stainless steel pyramid. Over head extractor fan. Mid level combination oven and grill. Plumbed for washing machine. Space for fridge freezer. Part tiled walls to work surfaces. Wood laminate floor. 8 pane bevelled glass door to entrance hall. Hard wood single glazed door to rear. Single radiator.
- DINING ROOM / BEDROOM 4 3.25m x 3.07m (10'8 x 10'1)
- 8 pane bevelled glass door to entrance hall. Single radiator.
- BEDROOM 1 4.67m x 3.58m (15'4 x 11'9)
- into built-in wardrobe with sliding mirrored doors. Additional built-in wardrobes in light oak with overhead lockers, matching bedside cabinets , bed head and free standing vanity with twin drawer sets and matching vanity mirror. Wood laminate floor. Double radiator.
- ENSUITE
- White suite comprising low flush W/C and pedestal wash hand basin. Fully tiled corner quadrant shower cubicle with "Mira Event" electric shower unit and sliding cubicle doors. Fully tiled walls. Polished chrome heated towel rail.
- BEDROOM 2 4.62m x 2.87m (15'2 x 9'5)
- into built-in wardrobe with sliding mahogany doorS and overhead lockers. Single radiator.
- BEDROOM 3 3.56m x 3.28m (11'8 x 10'9)
- Wood laminate floor. Single radiator.
- BATHROOM 2.84m x 1.98m (9'4 x 6'6)
- Modern white suite comprising push button low flush W/C and half pedestal wall mounted wash hand basin with "monobloc" mixer taps. Panelled bath with feature mixer taps and shower attachment. Glazed screen. Fully tiled walls and floor. Shaver point. Extractor fan. Bi-folding louvered doors and over head lockers to Hot press with insulated copper cylinder and immersion heater. Shelving.
- ATTACHED GARAGE 5.61m x 5.23m (18'5 x 17'2)
- Roller shutter door. Access to loft. Power and light. Oil fired boiler. Service doors to front and rear.
- OUTSIDE
- Tarmac drive to front with off street parking for up to 5 cars. Access to attached garage. Low maintenance pink stone garden area to front with well stocked border and specimen trees. Timber pedestrian gate and paved pathway to side. Low maintenance side garden in pink stone. Mostly paved garden area to rear. PVC tank. Gentle incline ramp to rear door for wheelchair access. Low level 4Ft. fencing.
- IMPORTANT NOTE TO ALL POTENTIAL PURCHASERS;
- Please note, none of the services or appliances have been tested at this property.


