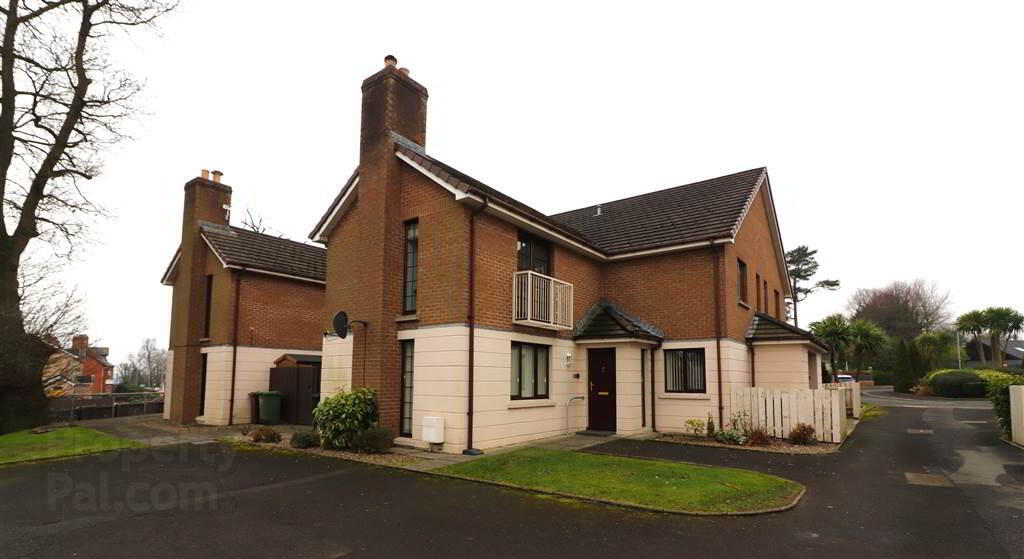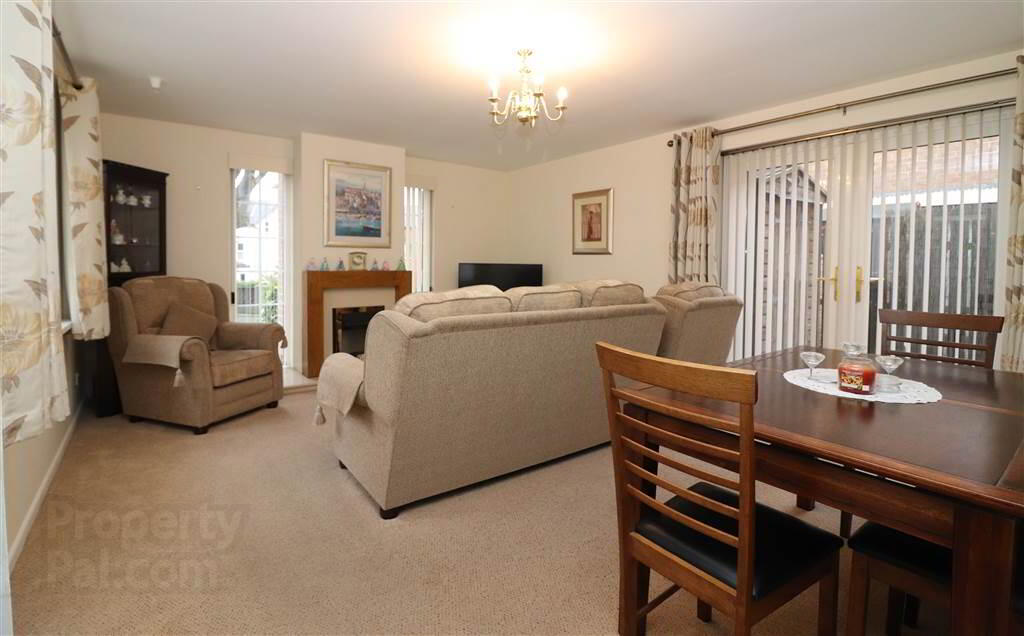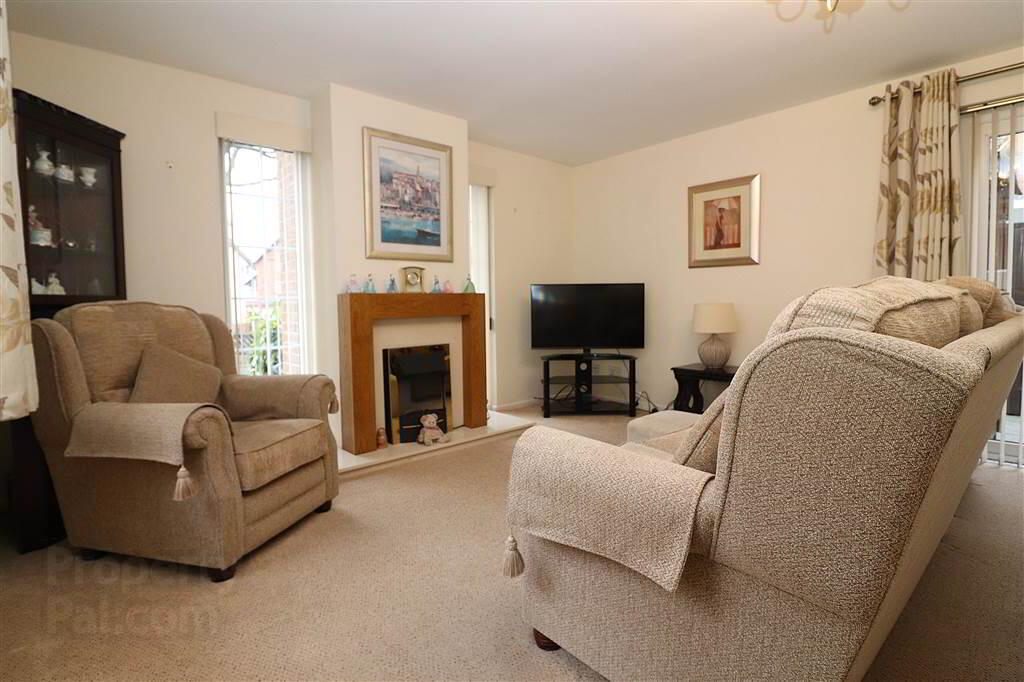


25 Garvey Court,
Belsize Road, Lisburn, BT27 4DG
2 Bed Apartment
Offers Over £179,950
2 Bedrooms
1 Reception
Property Overview
Status
For Sale
Style
Apartment
Bedrooms
2
Receptions
1
Property Features
Tenure
Leasehold
Energy Rating
Broadband
*³
Property Financials
Price
Offers Over £179,950
Stamp Duty
Rates
£848.25 pa*¹
Typical Mortgage

Features
- Lounge/dining area
- Refitted kitchen
- 2 bedrooms
- Modern shower room
- UPVC double glazing
- Gas heating
- Private enclosed rear patio
- Allocated parking space
- Communal gardens and parking
The apartment has been tastefully refurbished with a new fitted kitchen, luxury refitted shower room, UPVC double glazing and gas heating.
The accommodation is deceptively spacious and consists of a generous sized lounge with french doors to a private courtyard garden, fitted kitchen, two double bedrooms and shower room.
There is a regular bus service in the immediate area and Lisburn City Centre is within a short walk. Wallace Park is directly across the road from Garvey Court and is a hub of activity with a variety of sports and walkers.
We expect demand to be strong - early viewing recommended.
Ground Floor
- ENTRANCE HALL:
- UPVC double glazed entrance door. Laminate flooring. Glazed door to lounge. Useful storage cupboard with light. Airing cupboard.
- LOUNGE/DINING AREA:
- 5.12m x 4.15m (16' 10" x 13' 7")
Feature fireplace with oak surround and electric fire. UPVC french doors to private rear patio. - REFITTED KITCHEN:
- 3.12m x 2.2m (10' 3" x 7' 3")
Excellent range of high and low level units. Built in hob and under oven. Stainless steel extractor fan. Single drainer stainless steel sink unit with mixer taps. Plumbed for washing machine. Space for fridge. Gas boiler. Part tiled walls. Tiled floor. - BEDROOM ONE:
- 3.27m x 3.06m (10' 9" x 10' 0")
Excellent range of fitted wardrobes and storage. - BEDROOM TWO:
- 3.63m x 2.4m (11' 11" x 7' 10")
Wall to wall mirrored sliderobes. Laminate flooring. - MODERN SHOWER ROOM:
- White suite. Large shower cubicle with thermostatically shower. Pedestal wash hand basin. Low flush WC. Heated chrome towel rail. Sliding mirrored storage cabinet. Tiled walls and floor.
Outside
- Private paved patio area. Outside light and tap. Allocated car parking space. Communal parking and gardens.
Directions
Off Belsize Road, Lisburn





