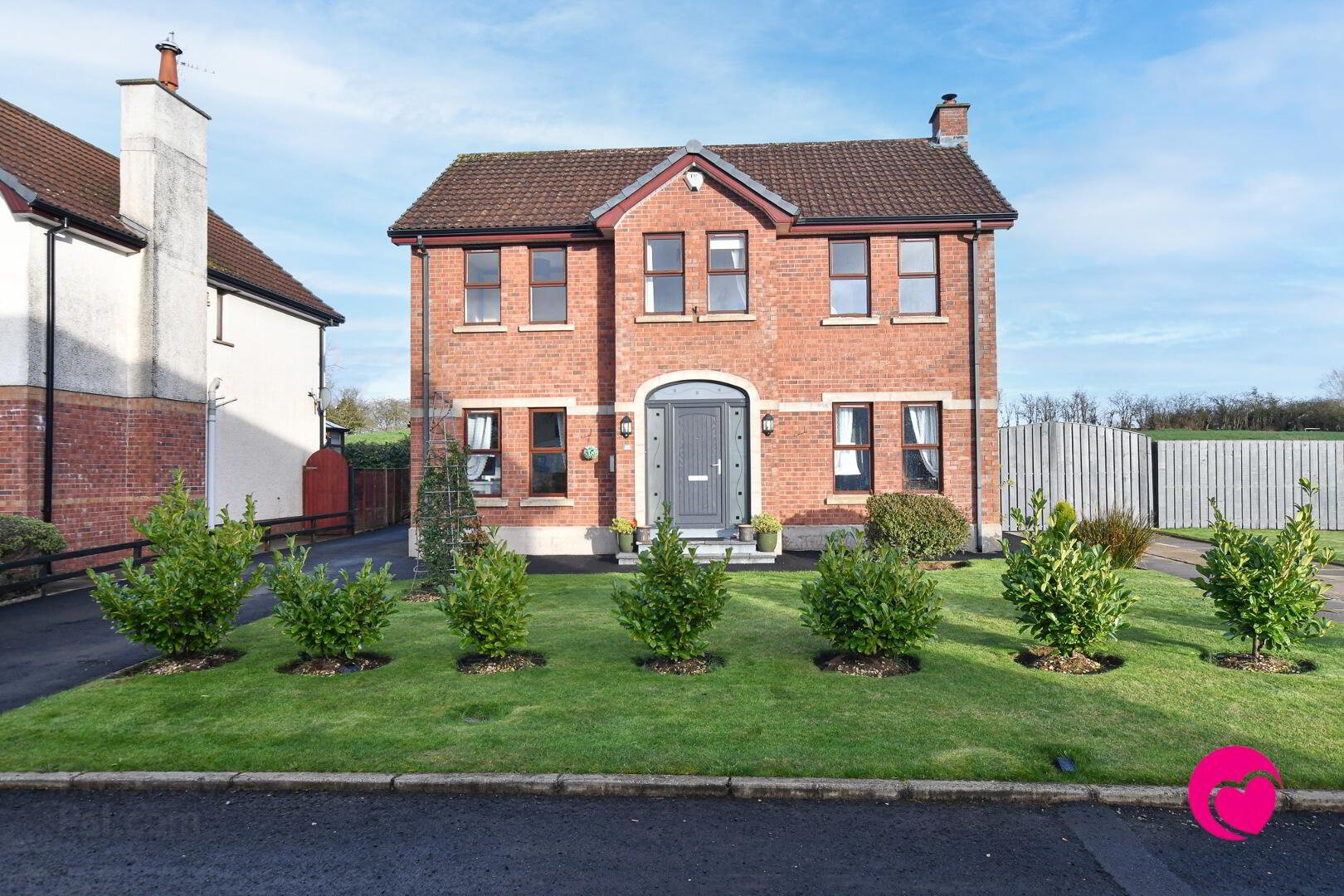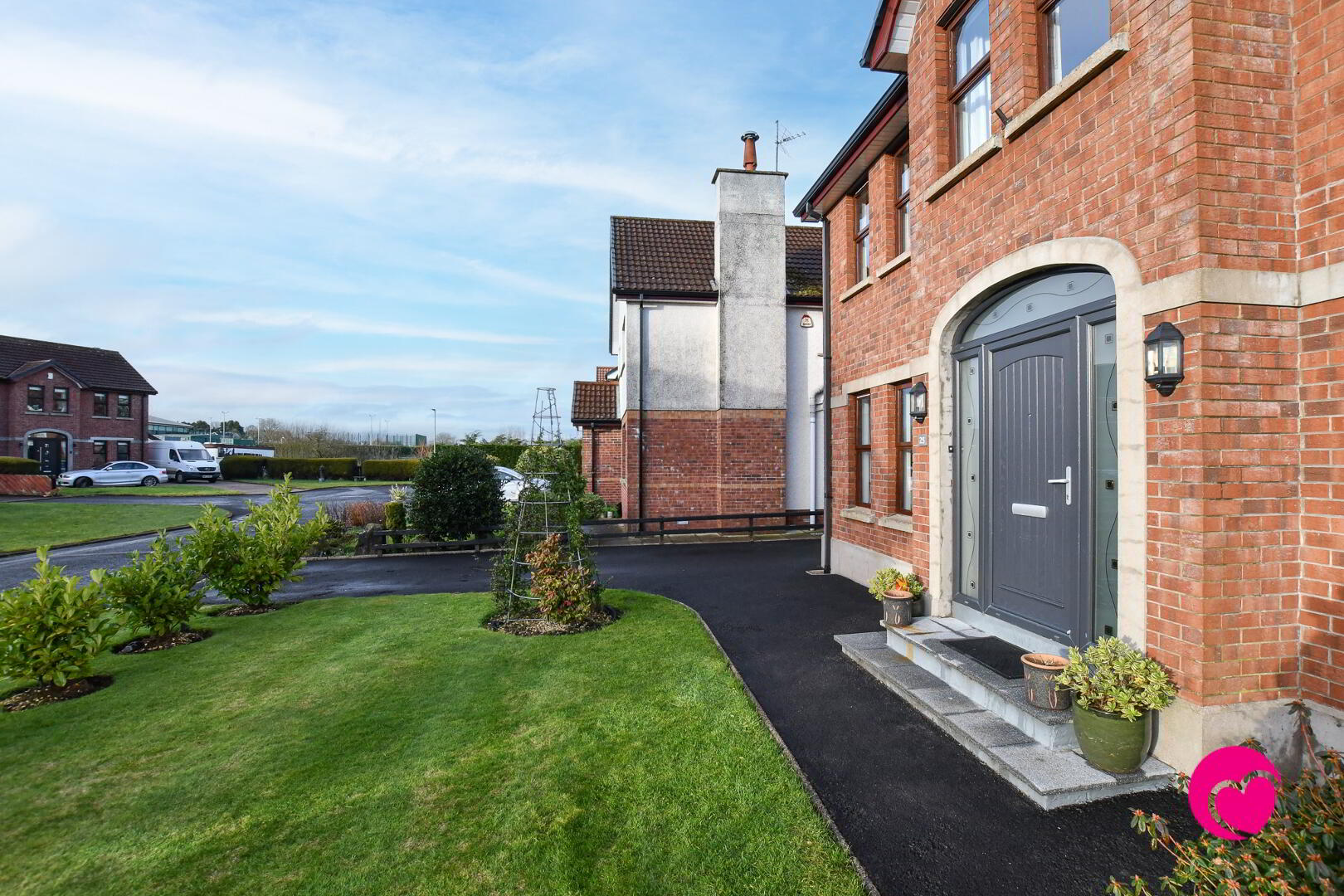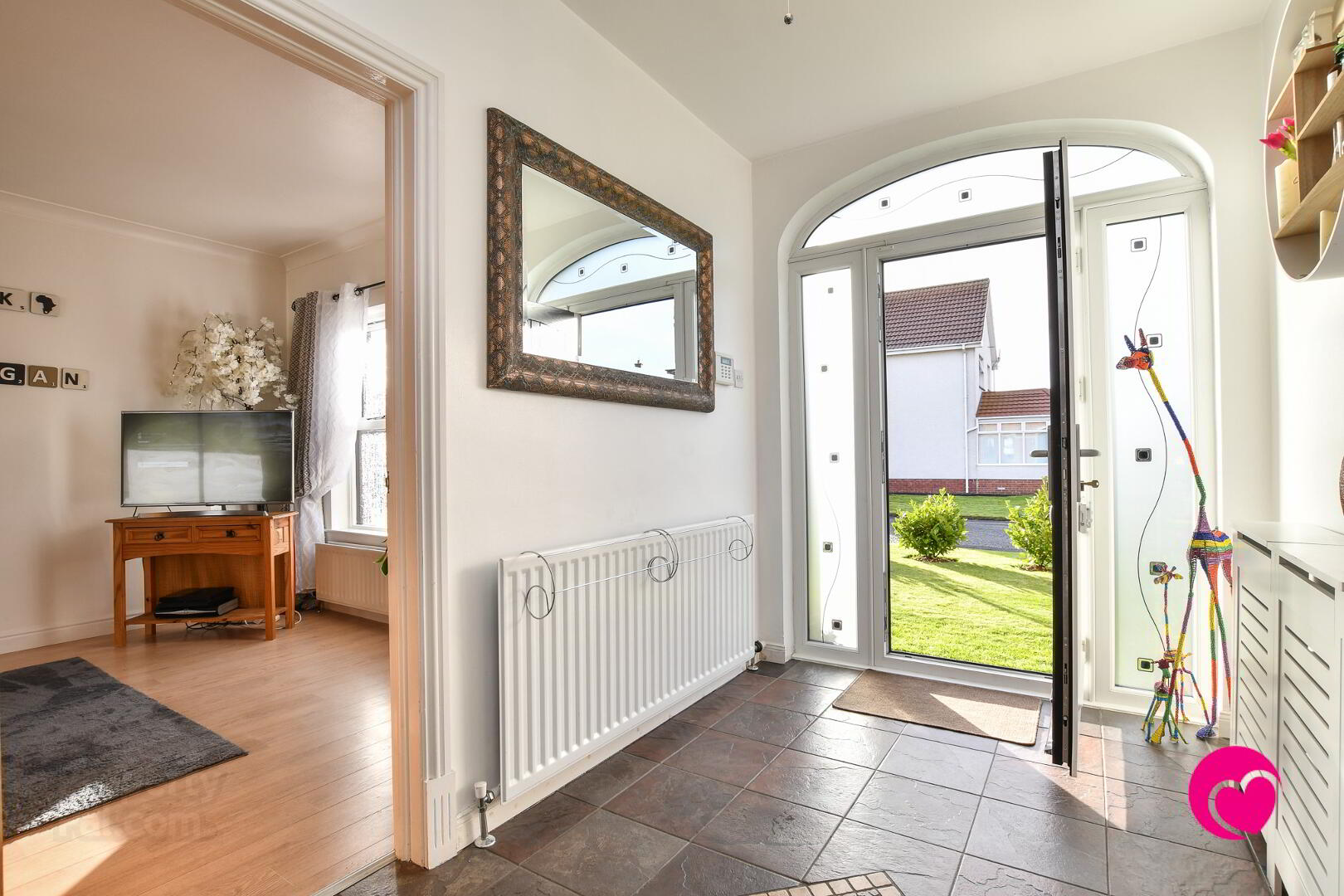


25 Fourtowns Manor,
Ahoghill, Ballymena, BT42 1RS
4 Bed Detached House
Sale agreed
4 Bedrooms
2 Bathrooms
2 Receptions
Property Overview
Status
Sale Agreed
Style
Detached House
Bedrooms
4
Bathrooms
2
Receptions
2
Property Features
Tenure
Not Provided
Energy Rating
Heating
Oil
Broadband
*³
Property Financials
Price
Last listed at Offers Over £229,950
Rates
£1,550.55 pa*¹
Property Engagement
Views Last 7 Days
35
Views Last 30 Days
123
Views All Time
15,502

Features
- Detached residence
- 2 x reception rooms
- 4 x bedrooms (master with ensuite bathroom)
- New high gloss kitchen
- Recent boiler upgrade
- Detached garage
- Large mature gardens
- 2 x local primary schools
- Good local transport links
This fabulous, detached home located in Ahoghill is tastefully presented and has been well cared for by the current owners, ensuring you can simply move in and enjoy all it has to offer from the moment you turn the key. The spacious accommodation and lovely rear and side gardens are only two of the superb features on offer.
Downstairs comprises a spacious entrance hall with a stylish composite front door, a generous living room with multifuel stove and French sliding doors leading to the rear patio, luxury high glass fitted kitchen with integrated appliances and breakfast bar, separate utility room with further storage. Upstairs offers four bedrooms, master with en-suite and large three-piece bathroom suite.
To the front there is a small garden area with mature shrubbery, driveway providing off-street parking leading to a detached garage with roller shutter door. The rear garden is a complete delight with patio area and well-tended lawns benefitting from rolling countryside to the rear.
The area is host to a number of primary schools and benefits from excellent transport links to Ballymena and beyond. Local amenities include two supermarkets, hardware store and a range of eateries to name but a few!
Ground Floor
Hallway - 11’11” x 6’6”
Living Room 11’4” x 21’1”
Dining Room - 11’4” x 10’
Kitchen - 14’9” x 10’8”
Utility - 8’5” x 6’9”
First floor
Bedroom 1 - 10’9” x 11’6”
Ensuite - 3’10” x 8’1”
Bedroom 2 - 10’9” x 11’5”
Bedroom 3 - 10’1” x 11’5”
Bedroom 4 - 8’2” x 9’4”
Landing - 9’10” x 13’4”
Storage - 3’3” x 2’6”
Bathroom - 6’10” x 5’10”
External
Garage Front - 11’1” x 16’8”
Garage Rear - 11’1” x 6’7”




