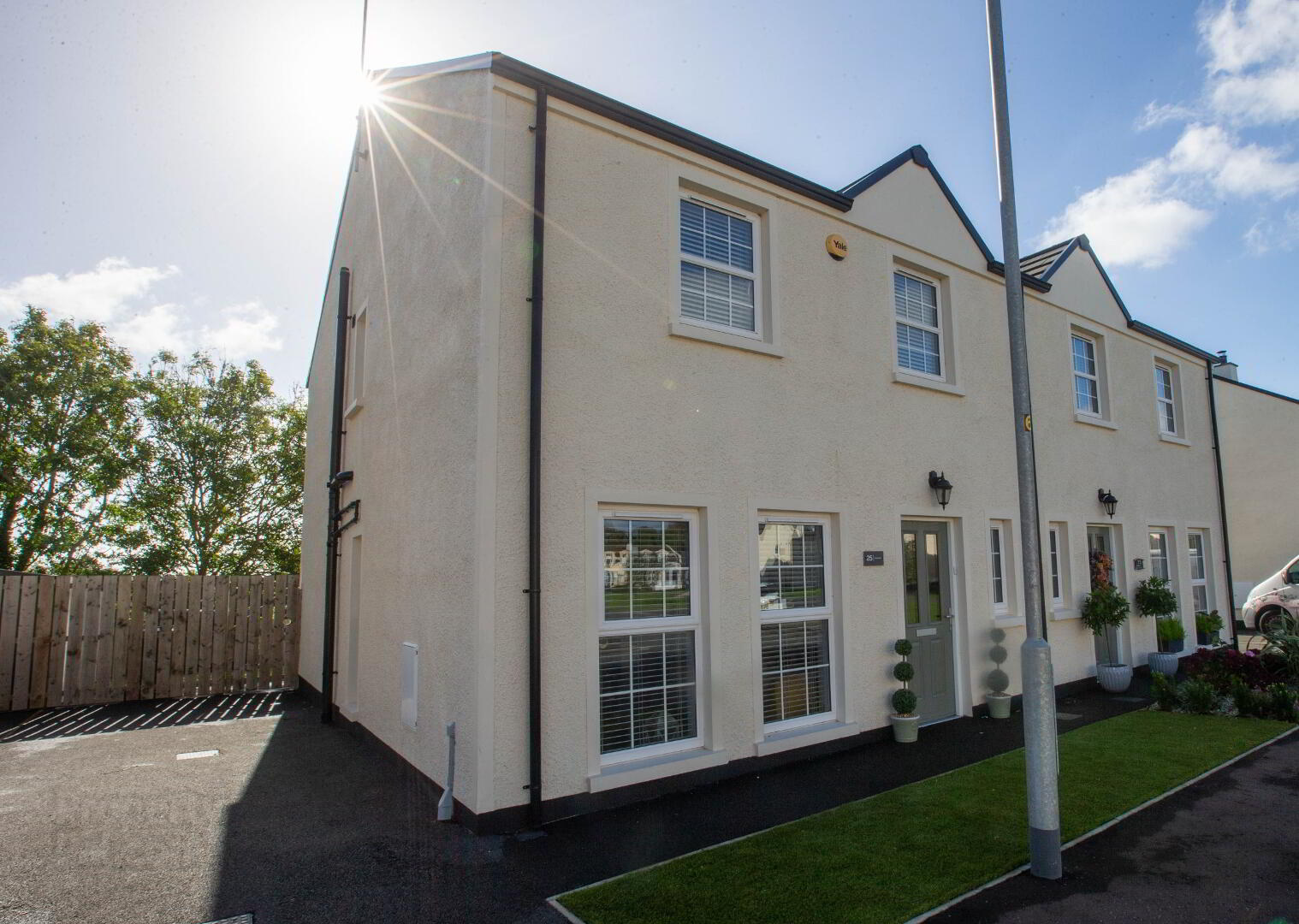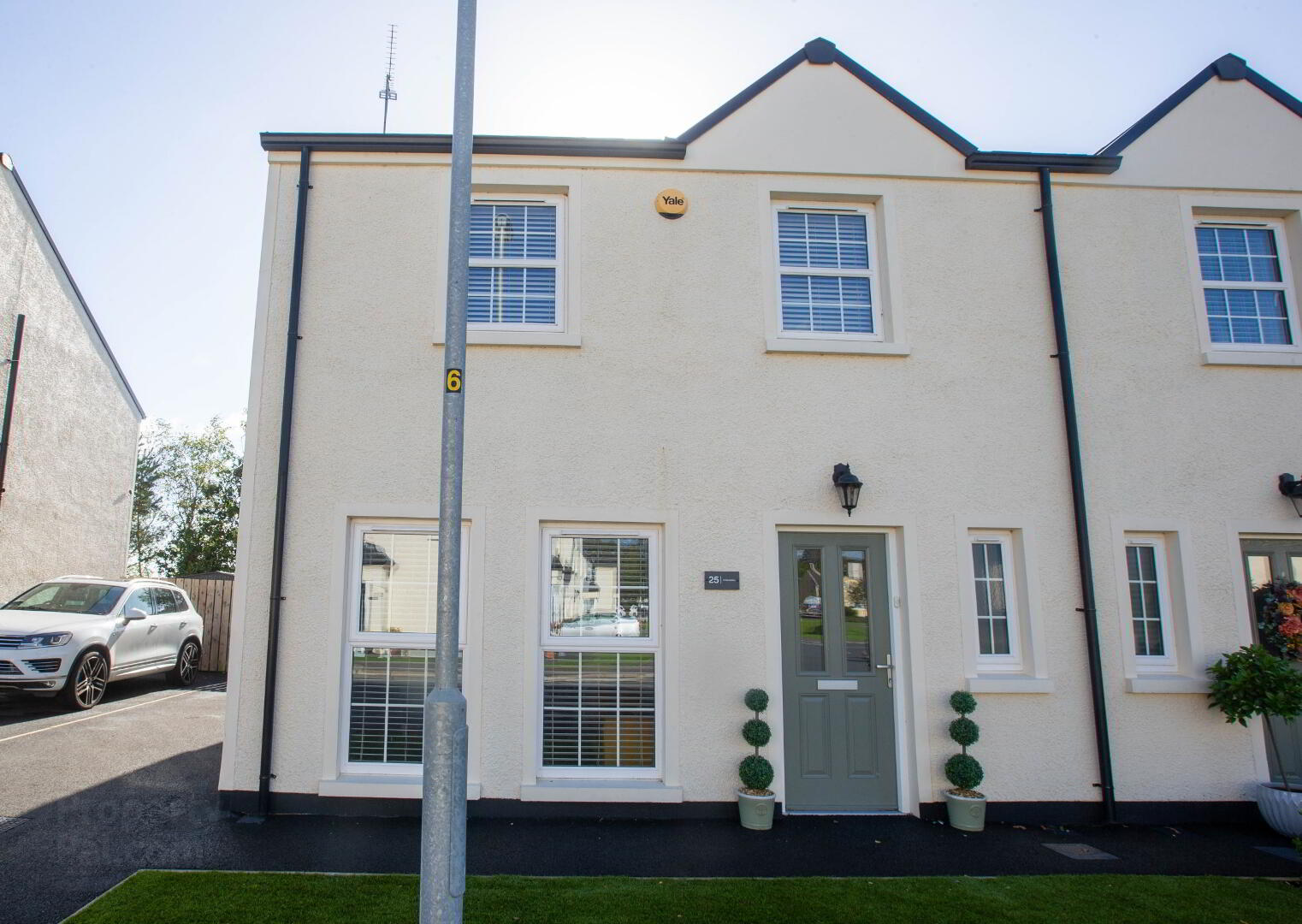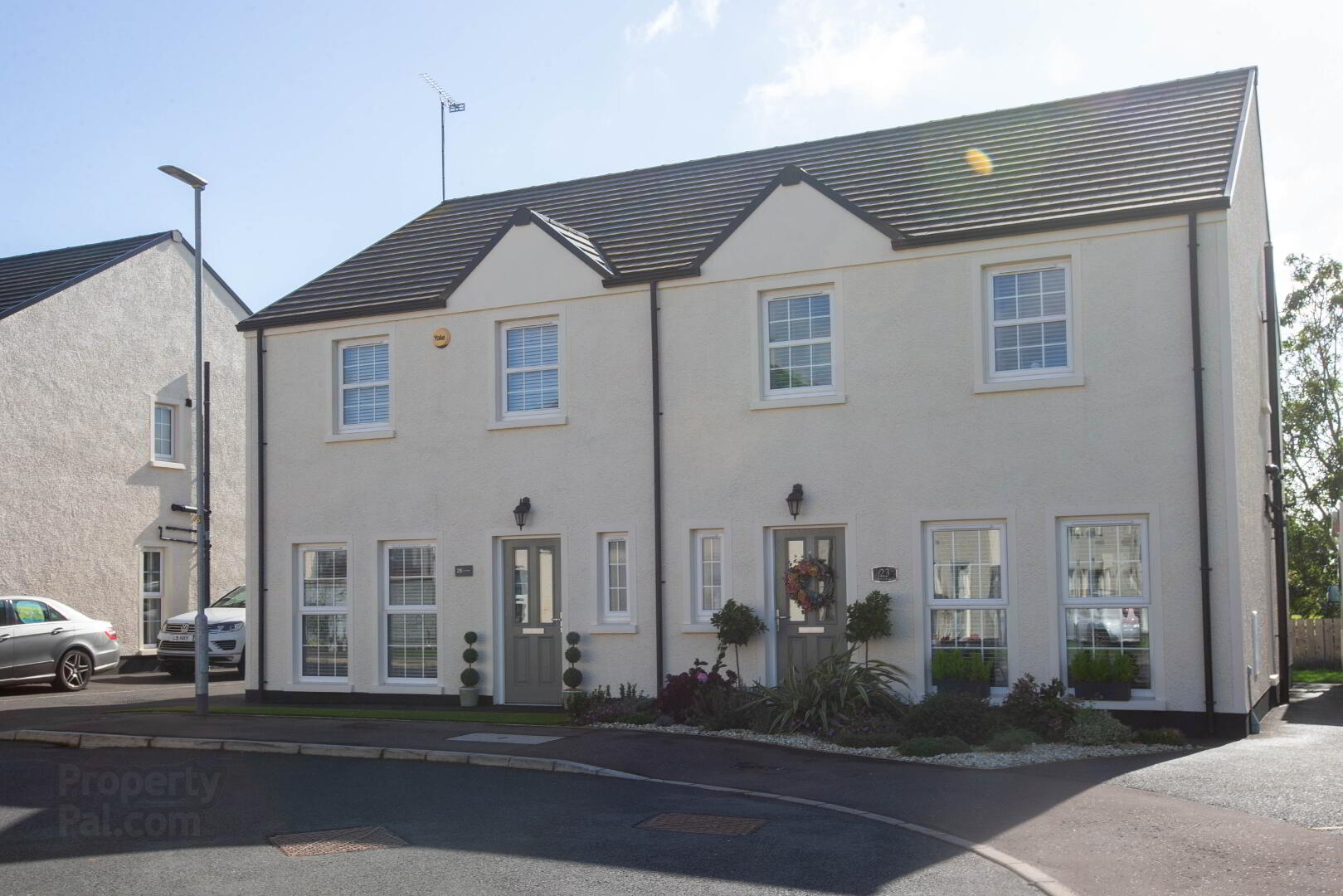


25 Forde Gardens,
Seaforde, BT30 8FD
3 Bed Semi-detached House
Sale agreed
3 Bedrooms
2 Bathrooms
2 Receptions
Property Overview
Status
Sale Agreed
Style
Semi-detached House
Bedrooms
3
Bathrooms
2
Receptions
2
Property Features
Tenure
Freehold
Energy Rating
Heating
Oil
Property Financials
Price
Last listed at Offers Over £199,950
Rates
£1,020.39 pa*¹
Property Engagement
Views Last 7 Days
16
Views Last 30 Days
173
Views All Time
5,141

BEAUTIFULLY PRESENTED SEMI-DETACHED HOME
This most impressive three bedroom family home has been particularly well maintained by the current owners and offers bright and well proportioned accommodation. The property enjoys a quiet and convenient location in this popular development benefiting from delightful mountain views from the rear garden. Located in the heart of Seaforde village, the property should appeal to a variety of purchasers and early viewing is therefore recommended to avoid disappointment.
• Three Bedrooms (Master En-suite)
• Luxury Kitchen and Bathroom
• Oil Fired Central Heating
• PVC Double Glazed Window Frames
• Well Presented Throughout
• Mountain Views from Rear Garden
Accommodation Comprises:
ENTRANCE HALL Glazed door, laminate wood flooring, cloaks cupboard.
CLOAKROOM Vanity unit, WC, tiled flooring.
LIVING ROOM: 16’4” x 11’0” (4.98m x 3.35m) Feature fireplace with modern electric fire, laminate wood flooring, television and telephone points.
DINING AREA: 13’0” x 8’0” (3.96m x 2.44m) Tiled flooring, television point, glazed double doors to rear garden, open plan to-
KITCHEN: 10’0” x 9’8” (3.0m x 2.94m) Extensive range of high and low level fitted units, laminate worktops, stainless steel sink unit, integrated high level oven and microwave oven, ceramic hob, extractor canopy, integrated dishwasher, fridge and freezer, plumbing for washing machine, part tiled walls, tiled flooring.
FIRST FLOOR:
LANDING: Airing cupboard.
No 1 BEDROOM: 13’4” x 11’2” (4.06m x 3.4m) Fitted robes with matching chest of drawers and bedside cabinets.
Shower Room En-Suite: Large shower cubicle, vanity unit, WC, fitted wall mirror, recessed spot lighting, tiled walls, tiled flooring.
No. 2 BEDROOM: 11’9” x 9’1” (3.58m x 2.77m) Fitted robes.
No. 3 BEDROOM: 9’0” x 7’9” (2.74m x 2.36m) Fitted robes.
BATHROOM: White suite compromising free standing bath with telephone shower fitting, vanity unit and WC, corner shower cubicle, fitted wall cabinet, recessed spot lighting, part tiled walls, tiled flooring.
EXTERNAL: Tarmac driveway, tarmac area to rear, water tap, boiler cabinet, gardens front and rear.
Annual Service Charge (in respect of Forde Gardens common grass areas): £125.00
PLEASE NOTE: All measurements quoted are approximate and are for general guidance only. Any fixtures, fittings, services, heating systems, appliances or installations referred to in these particulars have not been tested and therefore no guarantee can be given that they are in working order. Photographs have been produced for general information and it cannot be inferred that any item shown is included with the property





