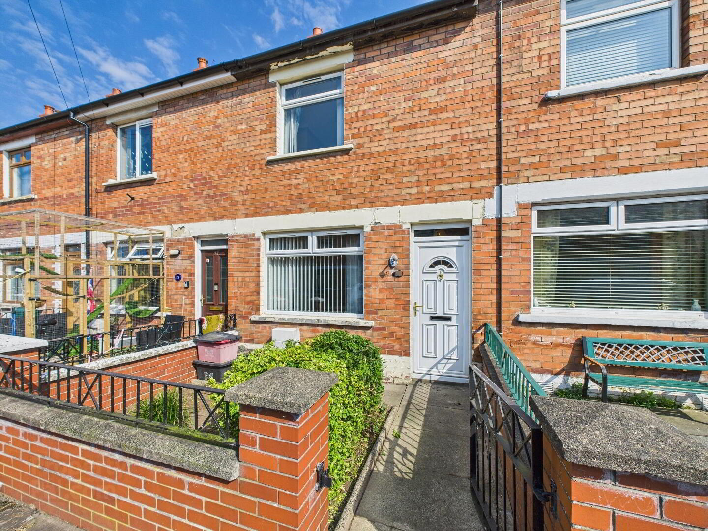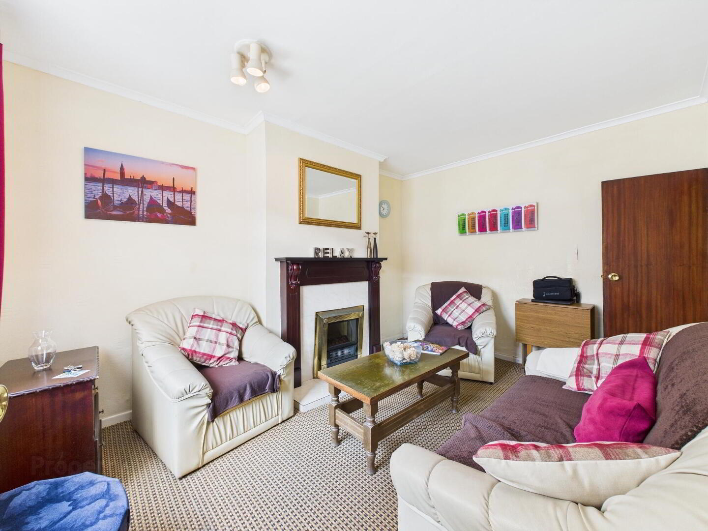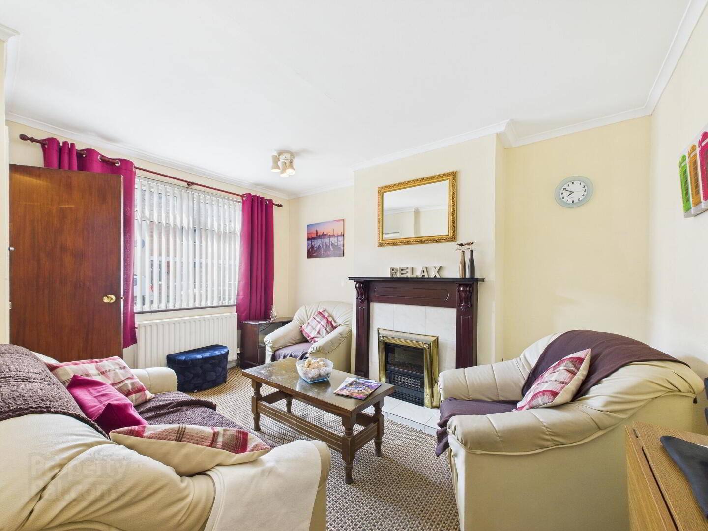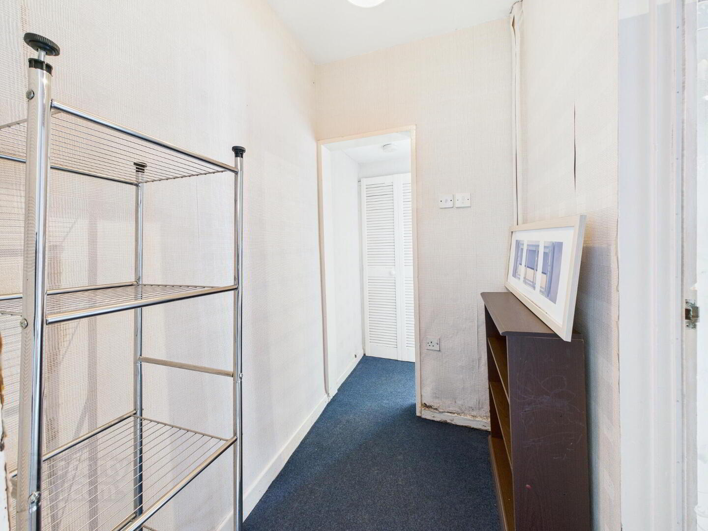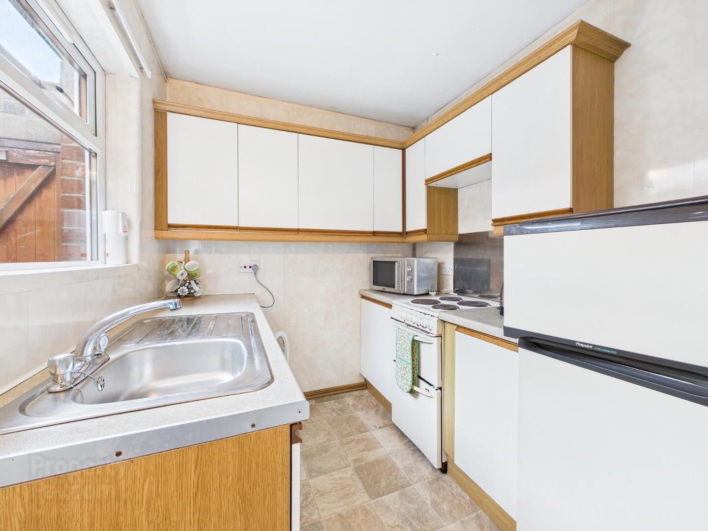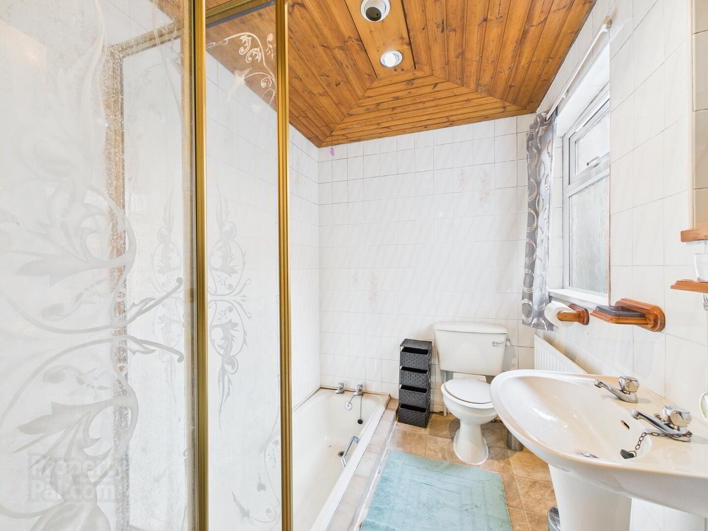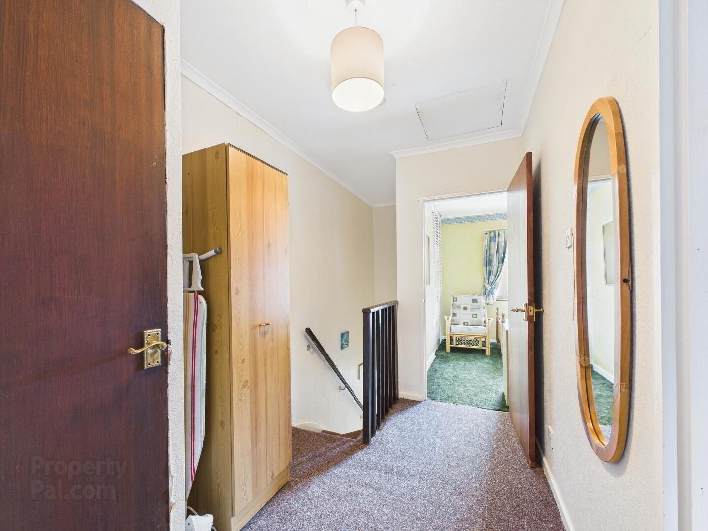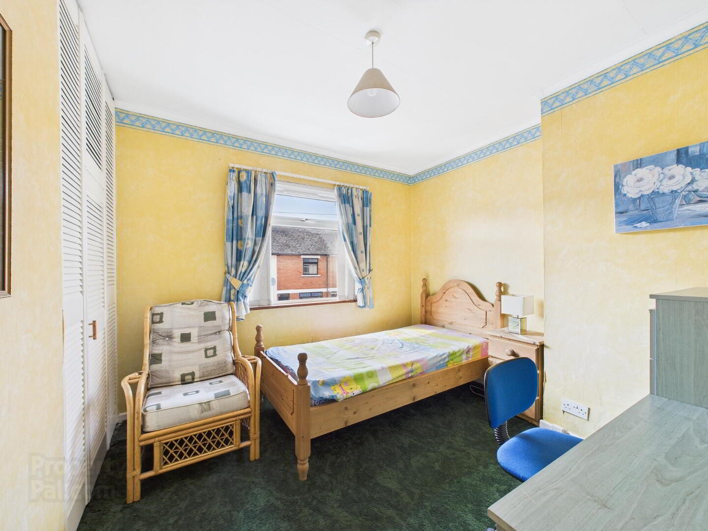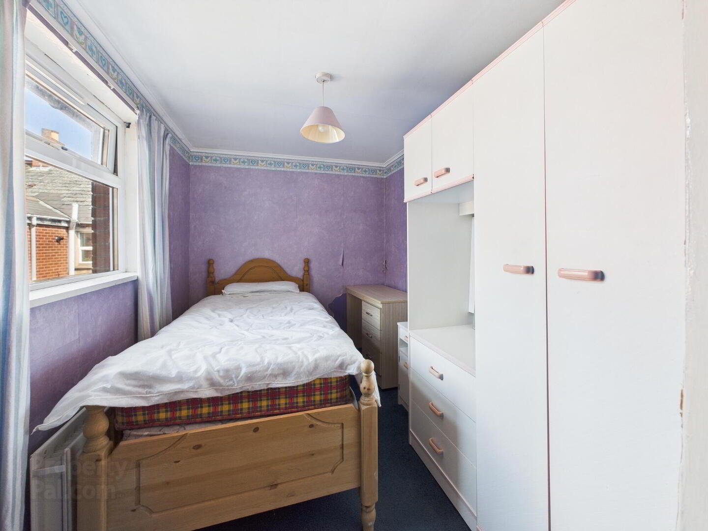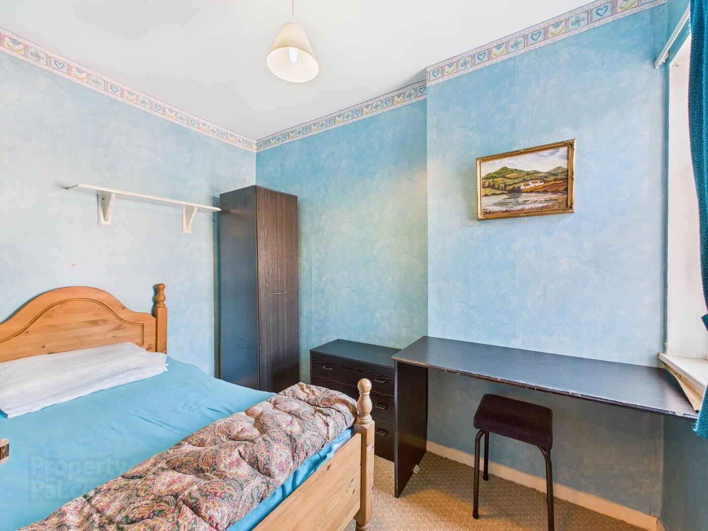25 Empire Parade,
Belfast, BT12 6GN
3 Bed Terrace House
Price £85,000
3 Bedrooms
1 Bathroom
Property Overview
Status
For Sale
Style
Terrace House
Bedrooms
3
Bathrooms
1
Property Features
Tenure
Not Provided
Broadband
*³
Property Financials
Price
£85,000
Stamp Duty
Rates
£623.55 pa*¹
Typical Mortgage
Legal Calculator
Property Engagement
Views All Time
3,386
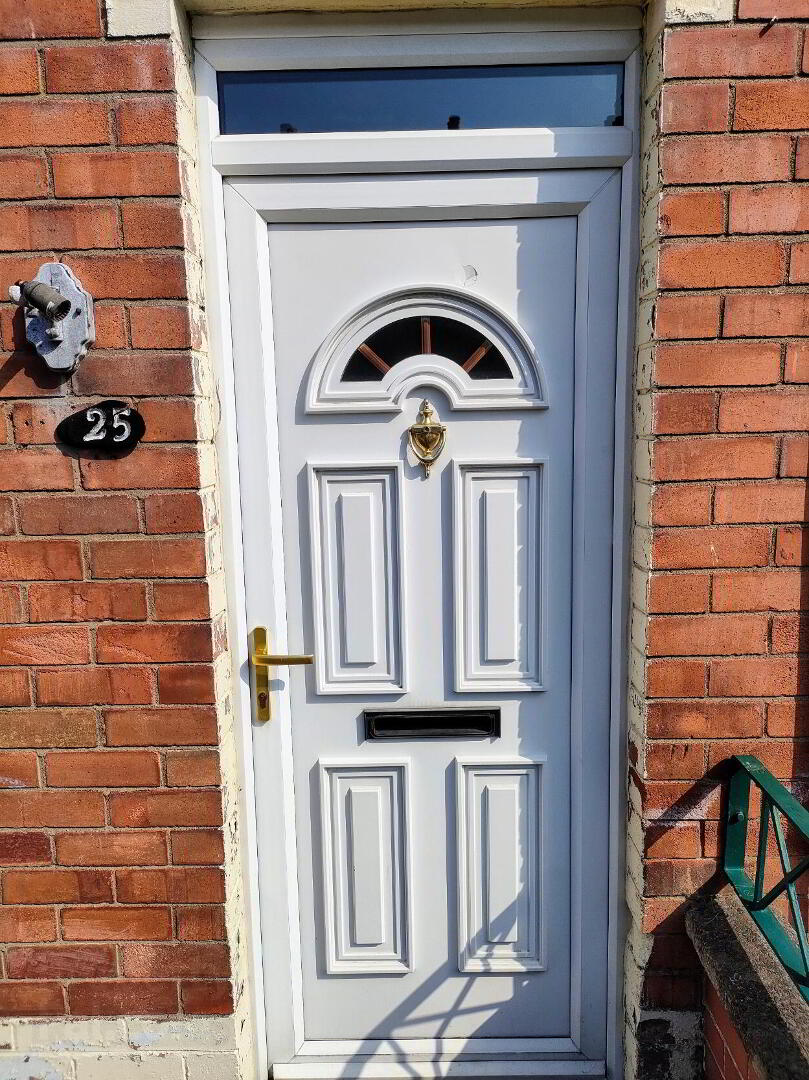
Features
- Mid Terraced House
- Three Bedrooms
- Living Room
- Ground Floor Bathroom
- Kitchen
- Gas Central Heating
- PVCu Double Glazing
- Cul-de-Sac Location
- Modernisation Required
- Immediate Vacant Possession
A three bedroom mid-terraced property, requiring some modernisation, situated in a cul-de-sac location just off Donegall Road, within walking distance of both the Royal Victoria and City Hospital's.
With accommodation over two floors, this property is an excellent investment opportunity to modernise and place into the long term rental market.
Benefitting from gas central heating and double glazed windows, the house is offered for sale with immediate vacant possession.
South Belfast offers a wealth of shopping, social and recreational amenities and with access to the motorway less than half a mile away, the location of the property is both convenient and practical.
Entrance: with external light point, PVC door to:
Entrance Hall: coved cornicing, ceiling light point, staircase to first floor.
Living Room: with PVCu double glazed window to front, coved cornicing, mahogany polished display mantle and surround to ceramic tiled feature fireplace, ceiling light point, radiator.
Inner Lobby: ceiling light point, understairs storage/meter cupboard.
Kitchen: single drainer stainless steel sink unit with mixer tap above and cupboard below, further range of base and wall storage units, laminated worksurfaces, plumbing for washing machine and space for further modern appliances, wall light point, radiator, PVCu double glazed window to side with similar door adjacent leading to rear yard.
Bathroom: fully tiled walls to coloured suite of sunken bath, low level wc and pedestal wash hand basin, further corner shower cubicle, PVCu double glazed window to rear, radiator, pine clad ceiling with inset spotlights.
Spacious First Floor Landing: coved cornicing, ceiling light point, access to loft storage space, cupboard house wall mounted gas central heating boiler.
Bedroom One: with PVCu double glazed window to front, coved cornicing, radiator, wardrobe/storage cupboard.
Bedroom Two: with PVCu double glazed window to side, ceiling light point, radiator.
Bedroom Three: with PVCu double glazed window to rear, ceiling light point, radiator.
Outside: Easily maintained garden to front.
Rear Yard: with pedestrian gate.
Council tax band: X, Domestic rates: £591.37, EPC rating: D
