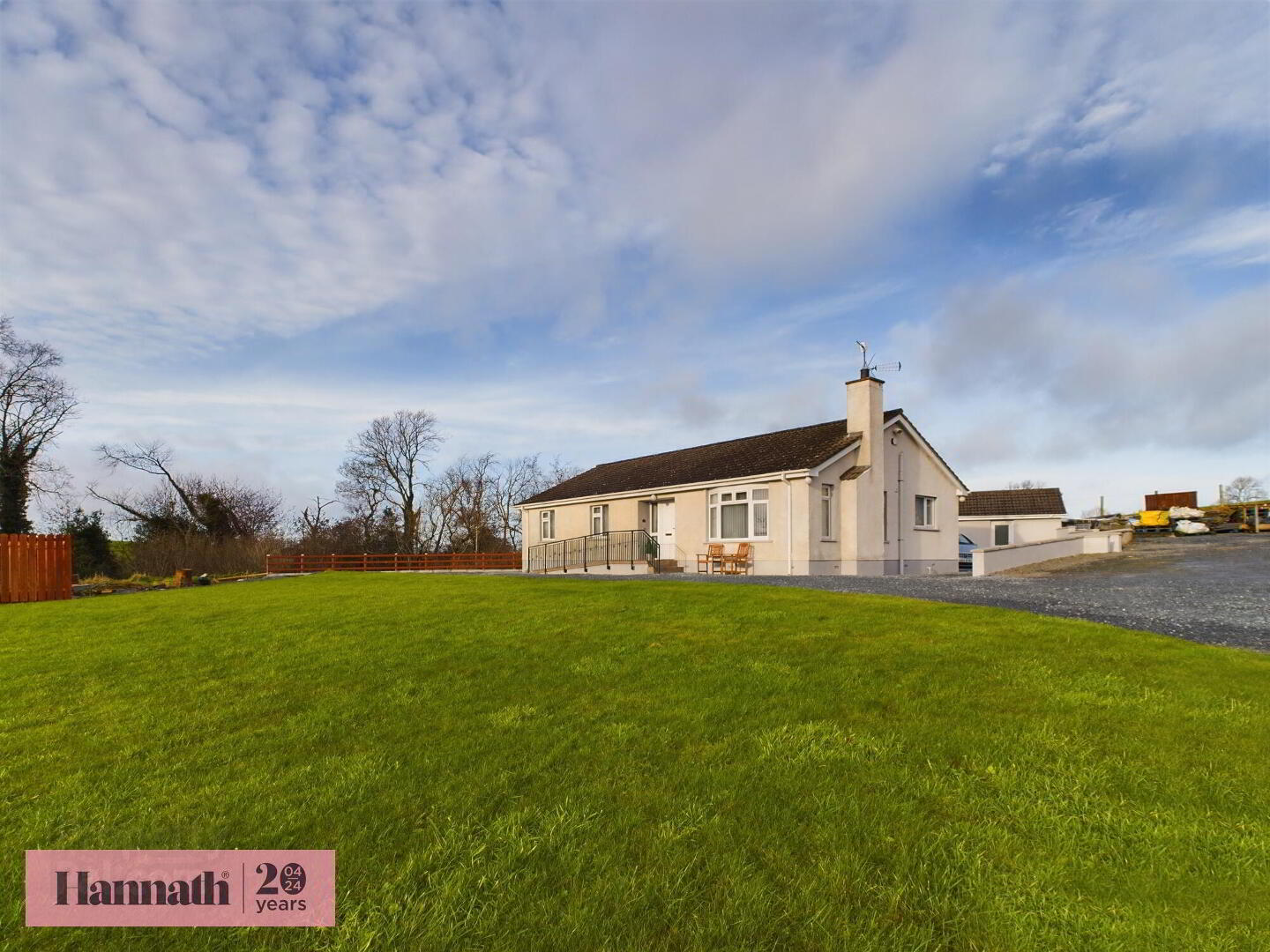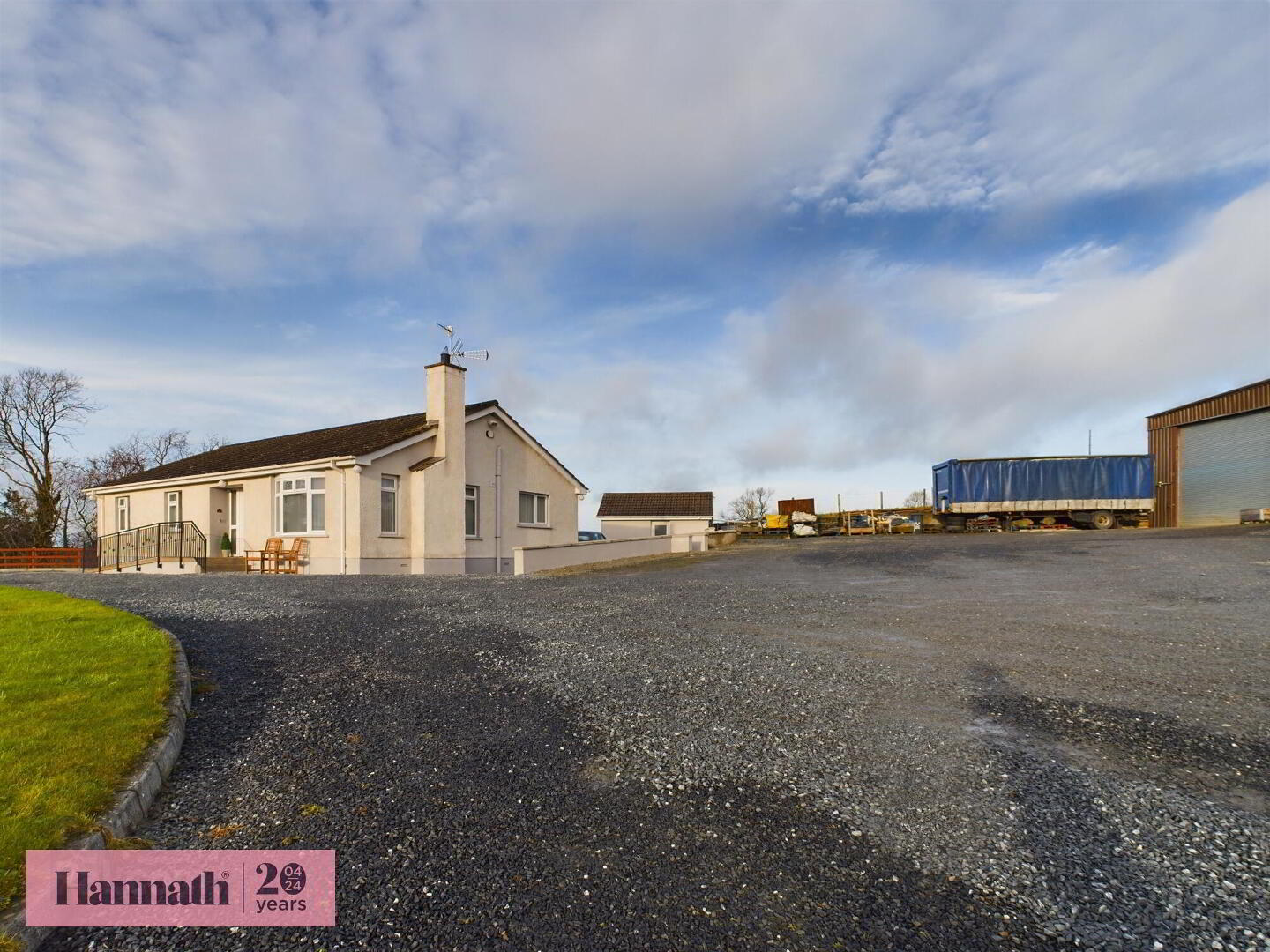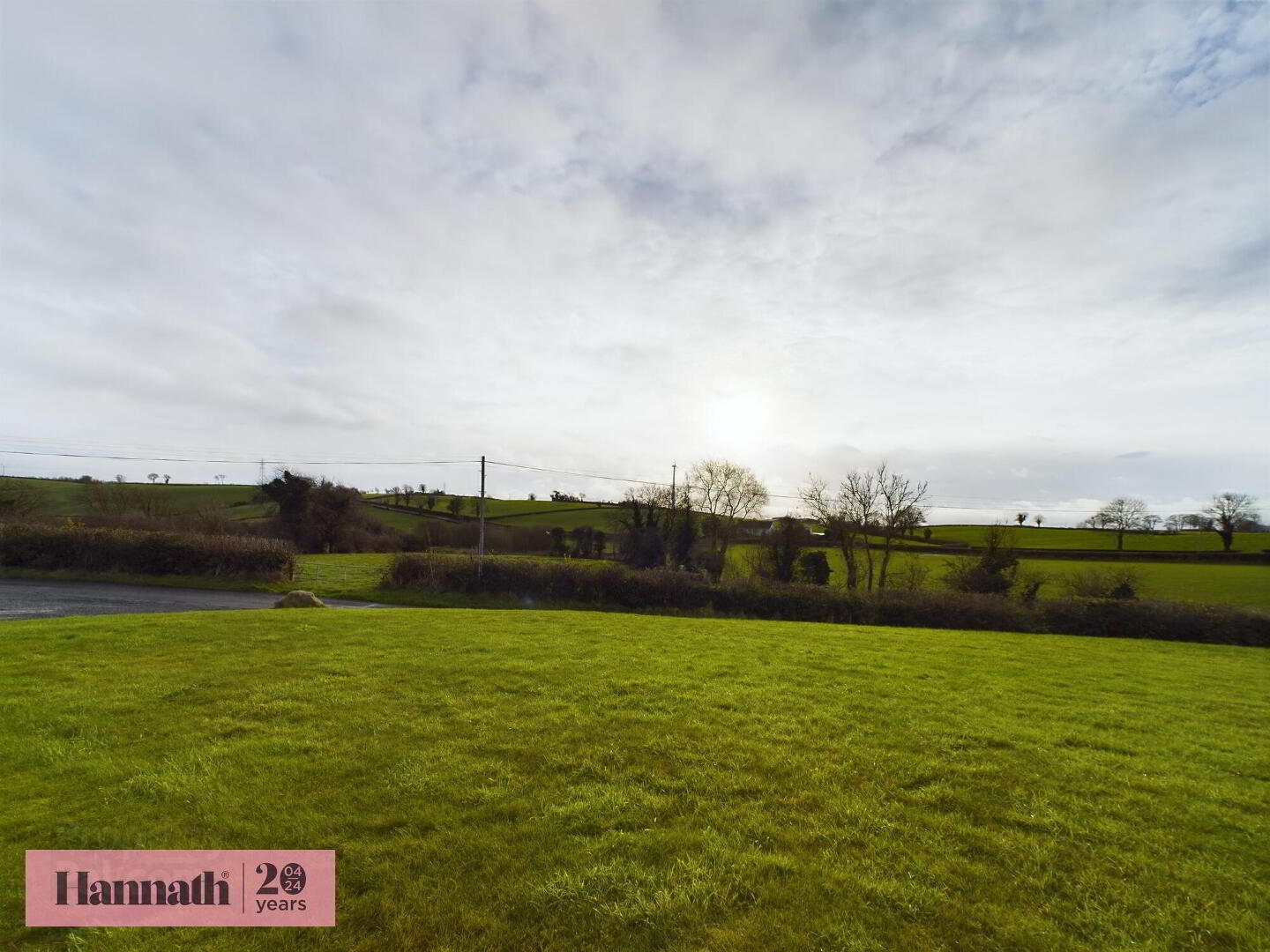


25 Druminure Road,
Tandragee, Craigavon, BT62 2DT
4 Bed Detached Bungalow
Sale agreed
4 Bedrooms
2 Bathrooms
1 Reception
Property Overview
Status
Sale Agreed
Style
Detached Bungalow
Bedrooms
4
Bathrooms
2
Receptions
1
Property Features
Tenure
Not Provided
Energy Rating
Broadband
*³
Property Financials
Price
Last listed at £265,000
Rates
£1,718.53 pa*¹
Property Engagement
Views Last 7 Days
45
Views Last 30 Days
380
Views All Time
11,644

Features
- Four Bedroom Detached Bungalow
- Lounge with a Feature Fireplace
- Modern Kitchen/Dinning Area with a Range of High and Low Level Units
- Utility & Bathroom Suite
- Four Well Proportioned Double Bedrooms
- Three Piece Family Bathroom Suite
- PVC Double Glazed Windows
- Zoned Oil Fired Central Heating
- New Oil Boiler Installed
- Security - Perimeter Protection
- Detached Garage
- Large Outbuilding with Electrics & Water
- Large Yard
- Viewing Strictly via Agent
25 Druminure Road, Tandragee
Hannath Estate Agents are delighted to welcome to the market this beautifully presented four bedroom detached bungalow with detached garage & a large outbuilding. 25 Druminure Road benefits from the rural countryside yet a short drive to neighbouring towns such as Markethill and Tandragee. Decorated tastefully throughout, the property avails of a modern kitchen/diner with ample storage, utility room, a three piece bathroom suite, spacious lounge and a spacious rear garden/yard.
Located halfway between Markethill and Tandragee. With close connections to Scarva Village and local schools.
DisclaimerThese particulars are given on the understanding that they will not be construed as part of a contract, conveyance, or lease. None of the statements contained in these particulars are to be relied upon as statements or representations of fact.
Whilst every care is taken in compiling the information, we can give no guarantee as to the accuracy thereof.
Any floor plans and measurements are approximate and shown are for illustrative purposes only.

Click here to view the 3D tour


