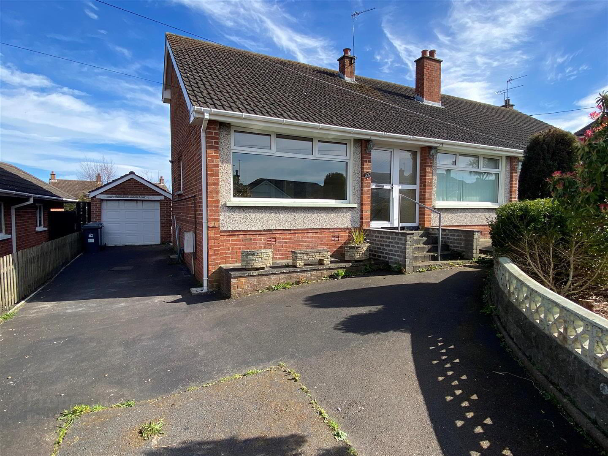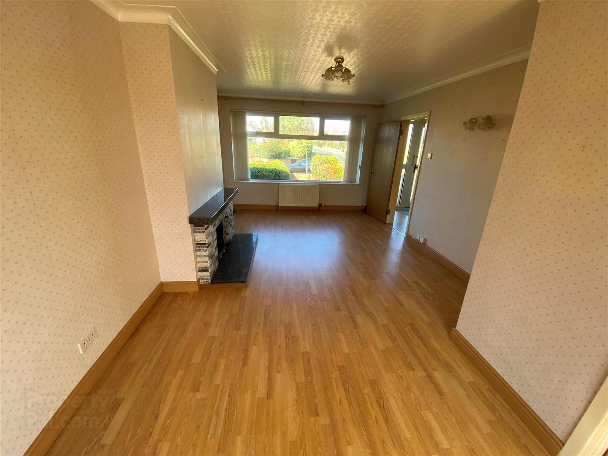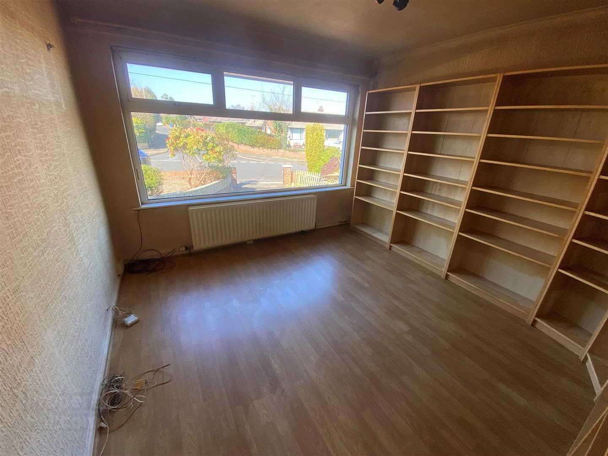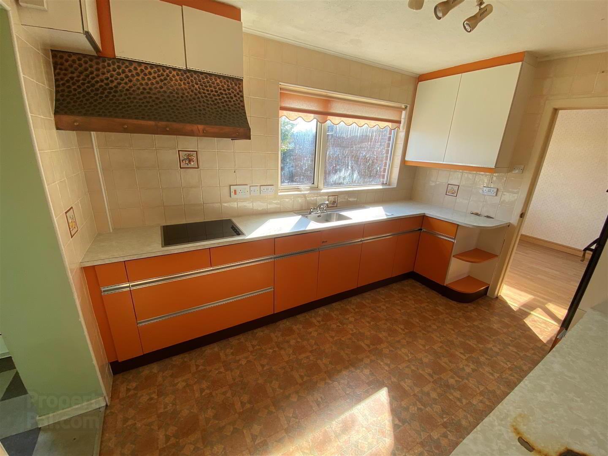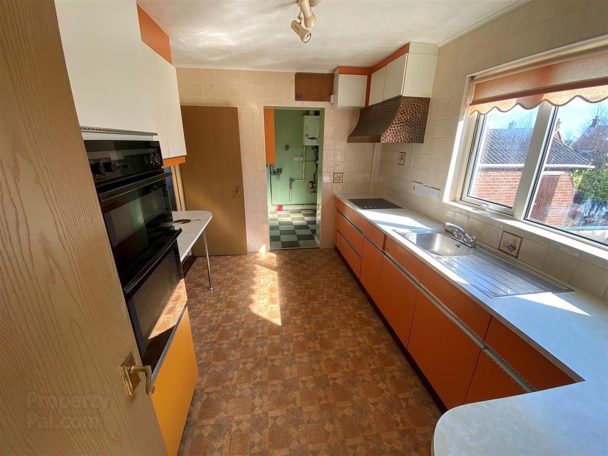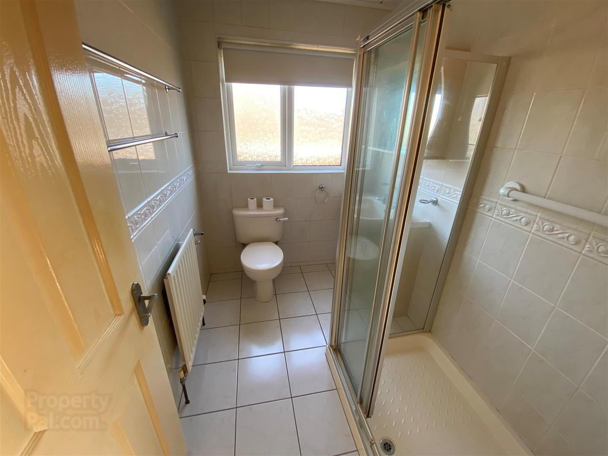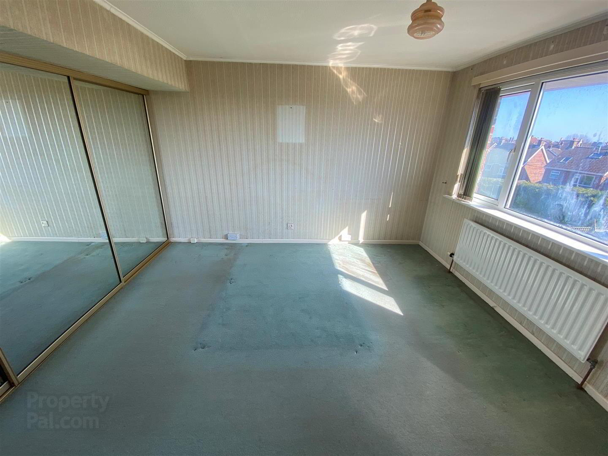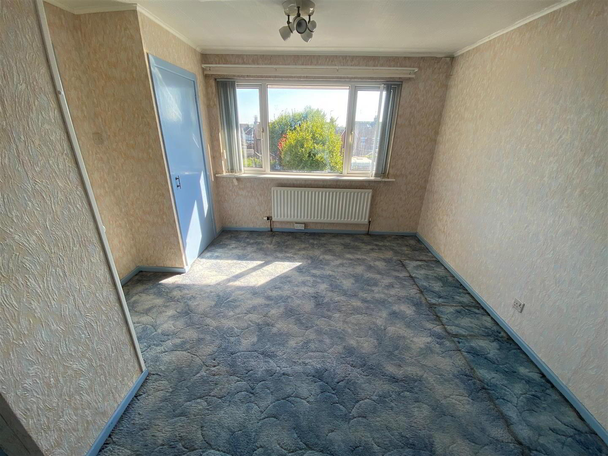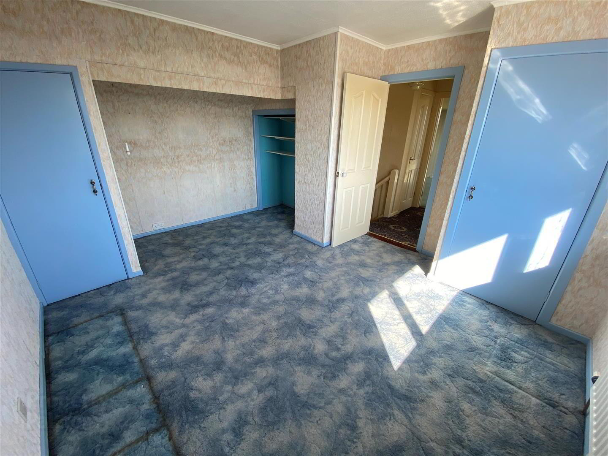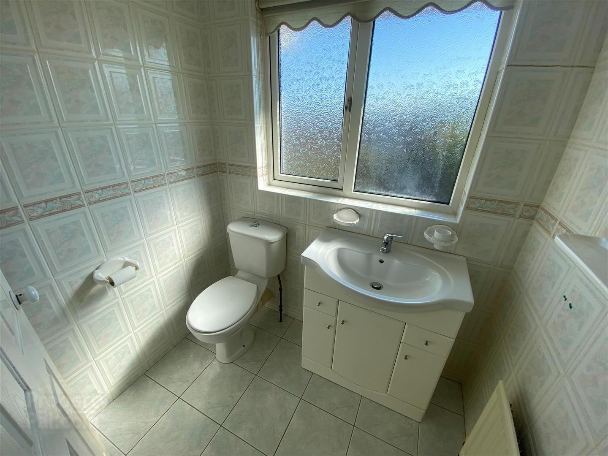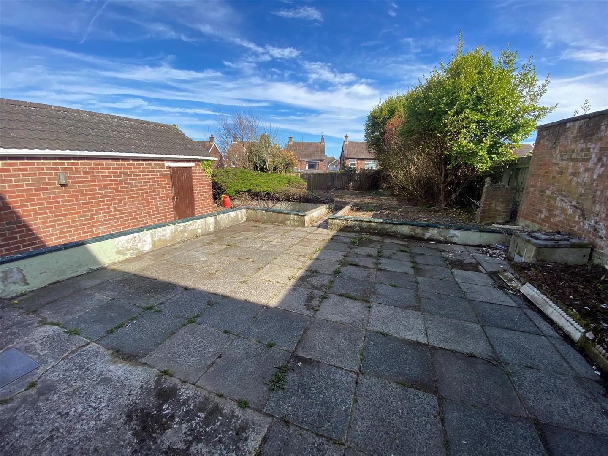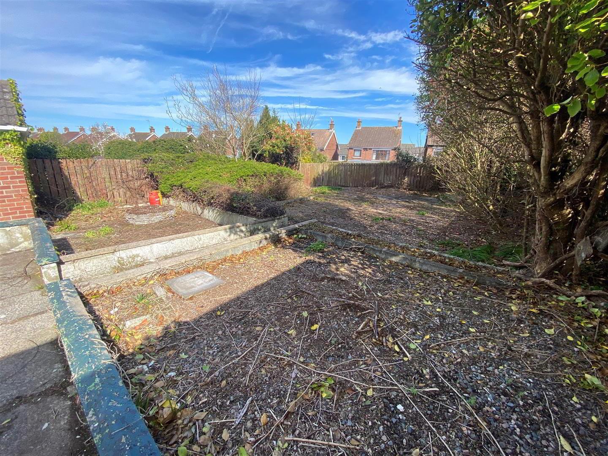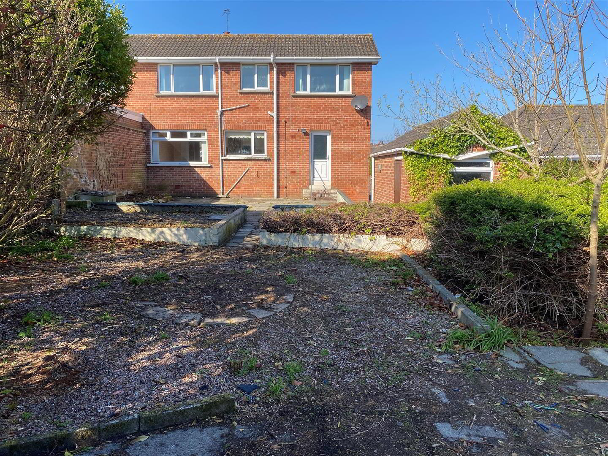25 Dorothy Avenue,
Bangor, BT20 4PG
3 Bed Semi-detached House
Offers Over £170,000
3 Bedrooms
1 Bathroom
1 Reception
Property Overview
Status
For Sale
Style
Semi-detached House
Bedrooms
3
Bathrooms
1
Receptions
1
Property Features
Tenure
Leasehold
Energy Rating
Broadband
*³
Property Financials
Price
Offers Over £170,000
Stamp Duty
Rates
£1,096.87 pa*¹
Typical Mortgage
Legal Calculator
Property Engagement
Views Last 7 Days
1,376
Views All Time
7,871
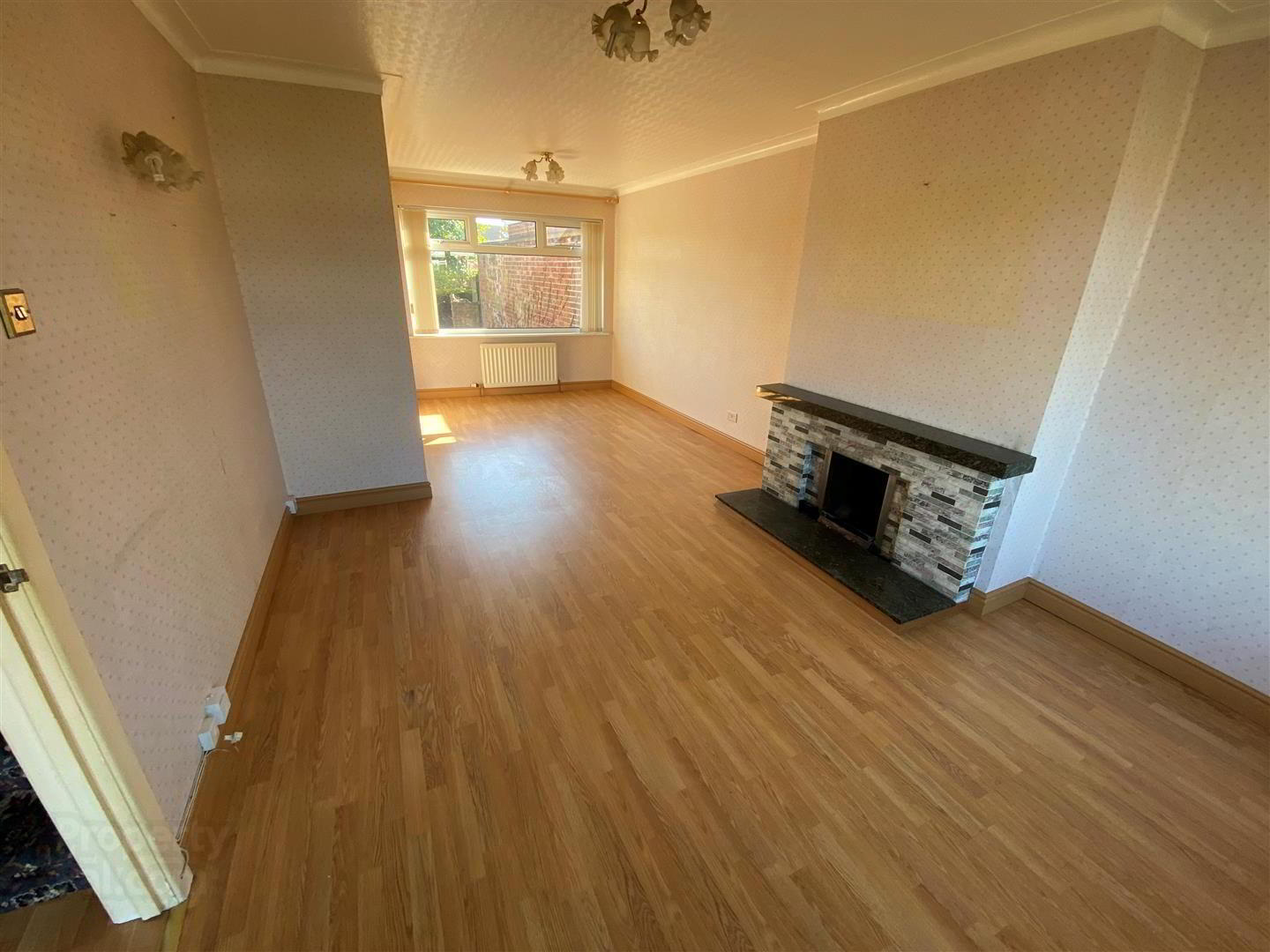
Features
- 3 Bedrooms
- 1+ Reception Room
- uPVC Double Glazing
- Phoenix Gas Heating System
- Downstairs Shower Room
- Upstairs Wash Room
- Detached Garage
- Well Proportioned Site
- Plenty Of Potential
- No Onward Chain
DIY enthusiast or investor this semi is a perfect project for creating a modernised, well presented home, particularly as the price reflects the upgrades required to bring it up to modern day standards. A project of this type is further supported by a location which for a variety of purchaser has proved popular due primarily for it commuting convenience to Ballyholme and the assortment of retail amenities readily to hand. So all in all you've found a great little budget home, that once complete will prove to be a long term investment.
- ACCOMMODATION
- ENTRANCE HALL
- uPVC double glazed front door and matching side panels. Laminate wood flooring. Cornice. Cloakspace.
- LOUNGE/DINING ROOM 7.21m x 3.48m (x 2.67m into door recess) (23'8" x
- Chipped marble fireplace with polished granite mantel and hearth, baxi grate. Laminate wood flooring. Cornice.
- KITCHEN 3.38m x 2.67m (11'1" x 8'9")
- Range of High and low units with laminate work tops. Breakfast bar with concealed lighting over. Single drainer stainless steel sink unit with mixer taps. Built-in 4 ring Siemens ceramic hob with canopy over, strip light and Vent Axia extractor. Built-in Neff double oven. Tiled walls. Broom cupboard.
- UTILITY ROOM 2.08m x 1.60m (6'10" x 5'3")
- Plumbed for washing machine. Gas Boiler.
- BEDROOM 1 3.48m x 3.40m (11'5" x 11'2")
- SHOWER ROOM
- Soft cream suite comprising: Large shower cubicle with Mira Advance electric shower. Vanity unit with inset sink and cupboard and drawers under. W.C. Tiled walls with mirror and shelf inset and 3 downlights over. Ceramic tiled floor. Panel ceiling with 4 low voltage downlights and extractor.
- FIRST FLOOR LANDING
- Hotpress with lagged hot water cylinder and external immersion heater.
- BEDROOM 2 3.81m x 3.43m (12'6" x 11'3")
- Wall to wall range of fitted robes with sliding mirror doors.
- BEDROOM 3 4.42m x 3.56m max (14'6" x 11'8" max)
- 2 Built-in shelved cupboards.
- WASH ROOM
- White suite comprising: Vanity unit with wash hand basin and cupboards and drawers under. W.C. Tiled walls. Ceramic tiled floor.
- OUTSIDE
- DETACHED GARAGE 5.33m x 2.95m (17'6" x 9'8")
- Up and over. Light and power.
- FRONT
- Garden in pink pebbles with shrubs. Tarmac Driveway.
- REAR GARDEN
- Garden. Paved patio. Outside tap and security light.


