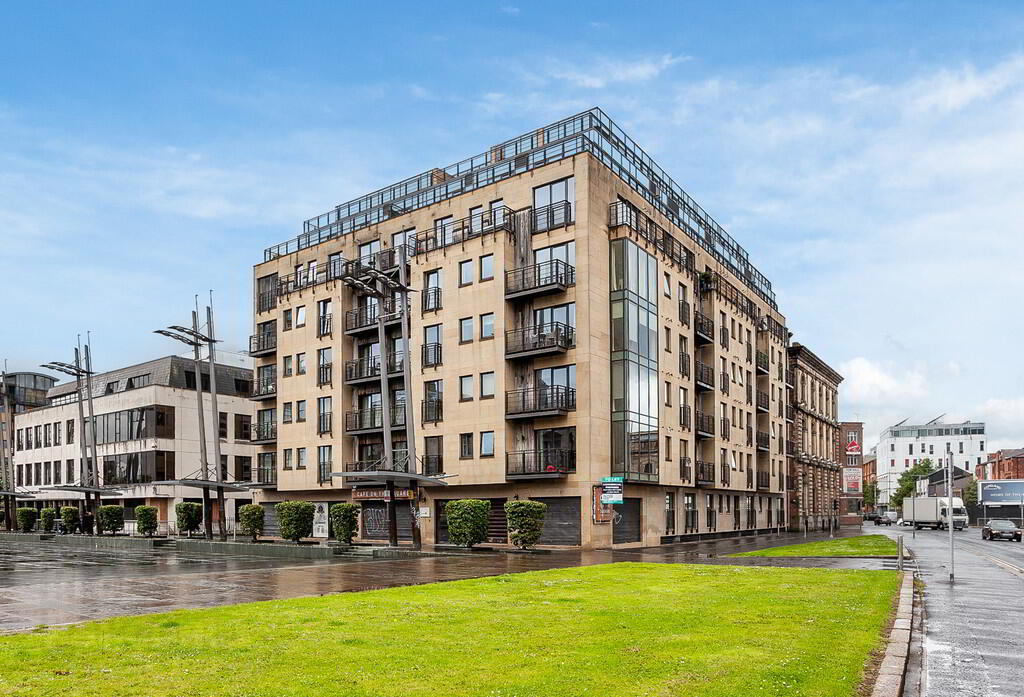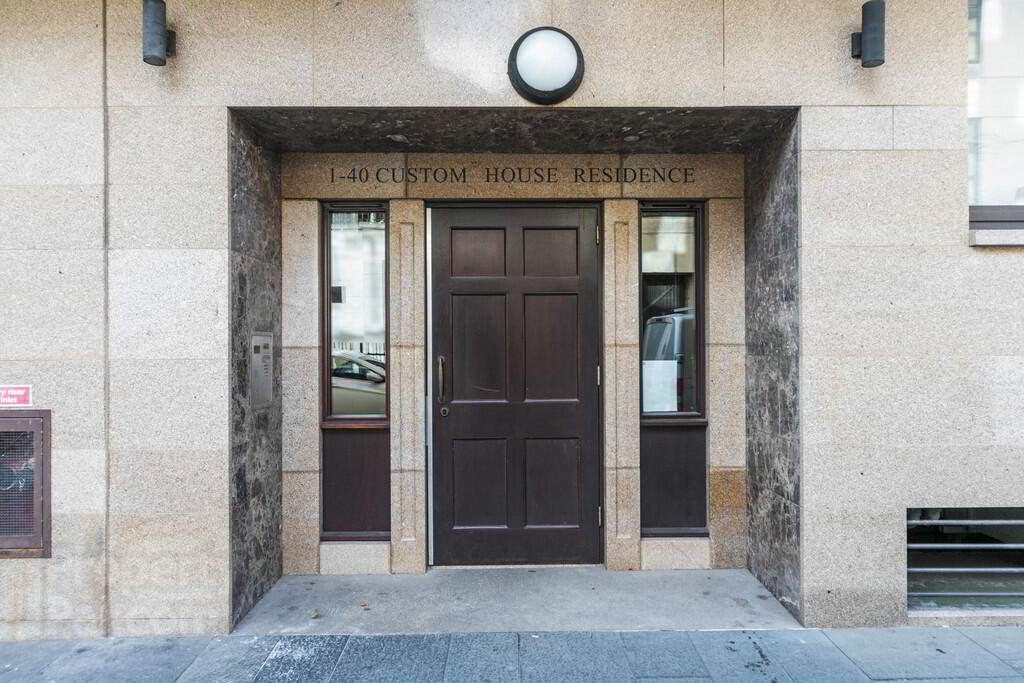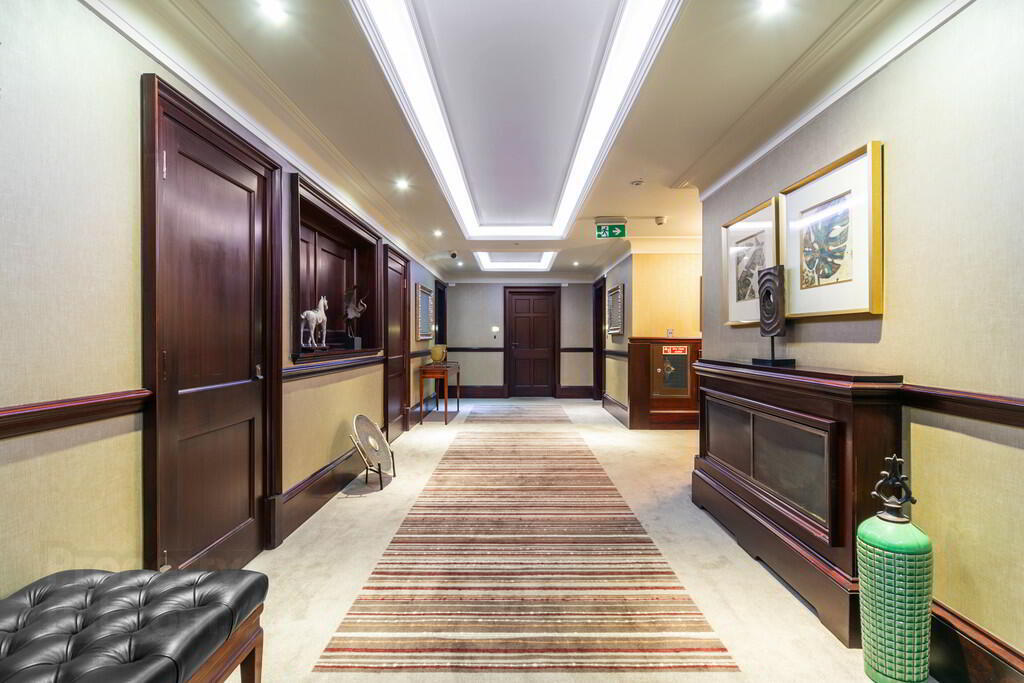


25 Custom House Residence, 2 Ulster Street,
Belfast, BT1 3ES
1 Bed Apartment
Offers Over £165,000
1 Bedroom
1 Bathroom
Property Overview
Status
For Sale
Style
Apartment
Bedrooms
1
Bathrooms
1
Property Features
Tenure
Not Provided
EPC
Visit Gov.UK
Property Financials
Price
Offers Over £165,000
Stamp Duty
Rates
Not Provided*¹
Typical Mortgage
Property Engagement
Views Last 7 Days
1,902
Views Last 30 Days
1,902
Views All Time
1,902

Features
- Stunning Fourth Floor City Centre Apartment
- Bright And Spacious Living Room With Dining Area And Juliette Balcony
- A Siematic German Kitchen With A Full Range Of Built In Appliances
- Shower Room With Sanitary Ware By 'The Yard'
- One Double Bedroom
- Utility Store Plumbed For Washing Machine
- Wired Surround Sound Speaker System Throughout
- Video Intercom System & Gas Heating
- Hardwood Bonded Floors & Runtal Designer Radiators
- No Parking With This Apartment
On entry to the development, the ground floor lobby is simply stunning with a polished stone floor, timber panelling to walls and a recessed coffered ceiling with feature lighting. The lift doors and frames have been powder coated to match the bronze ironmongery. The bespoke furniture, lamps and pictures also create a stunning ambience.
The approach to the apartment itself is once again stunning as there are no corridors in this building and all apartments are served by exclusive lobbies, which serve approximately five apartments per lobby. The finish is again second to none and includes specially commissioned carpet, coffered ceiling with recessed lighting and bespoke furniture, lamps and pictures.
The subject apartment is located on the fouth floor and has exceptionally well appointed and presented accommodation comprising of one double bedroom, luxury shower room featuring sanitary ware by The Yard and a bright and a spacious living room with Juliette balcony and dining area open to a Siematic German kitchen with an excellent range of built in appliances.
Early viewing is advised.
COMMUNAL ENTRANCE HALL
ENTRANCE HALL Solid timber Longden wooden door to entrance hall with video intercom system.
UTILITY STORE Cloaks cupboard, plumbed for washing machine.
LIVING ROOM / KITCHEN 22' 4" x 12' 9" (6.83m x 3.91m) Living Room - Solid pre-finished timber bonded floor. Juliette balcony.
Kitchen - Siematic German kitchen with contemporary range of high and low level units 1.5 tub single drainer sink unit. Bosch 4 ring gas hob, electric oven and stainless steel extractor hood. Integrated fridge freezer, dishwasher and microwave. Ceramic tiled floor.
BEDROOM 13' 8" x 10' 3" (4.19m x 3.14m)
SHOWER ROOM Contemporary white suite comprising, walk in shower cubicle, wall hung Laufen low flush WC and wash hand basin. Runtel heated towel rail. Timber cabinet mirror with recessed light fitting over sink unit. Recessed feature lighting. Designer tiling. Ceramic tiled floor.
BASEMENT Access to secure gated bicycle store and bin storage area





