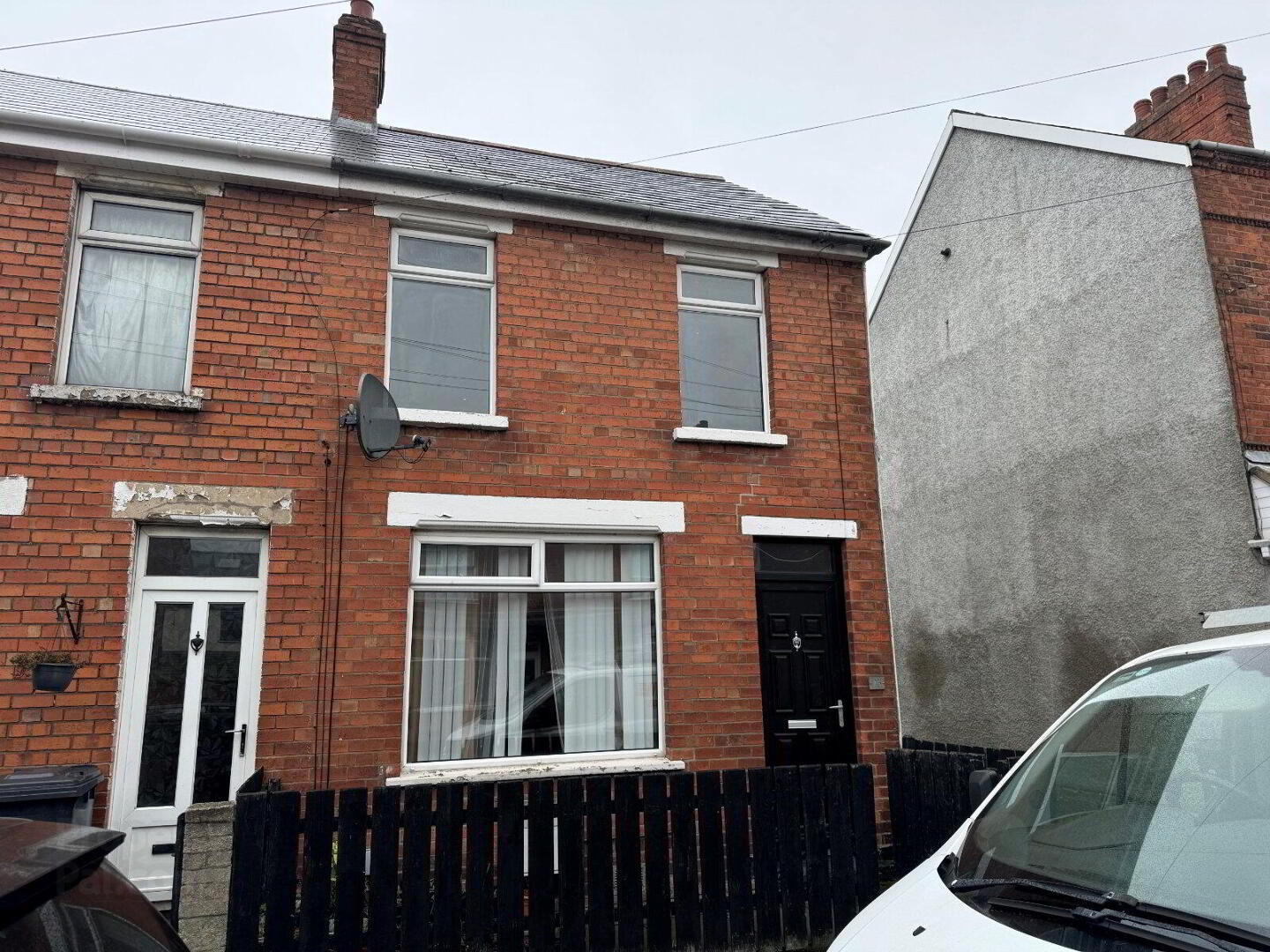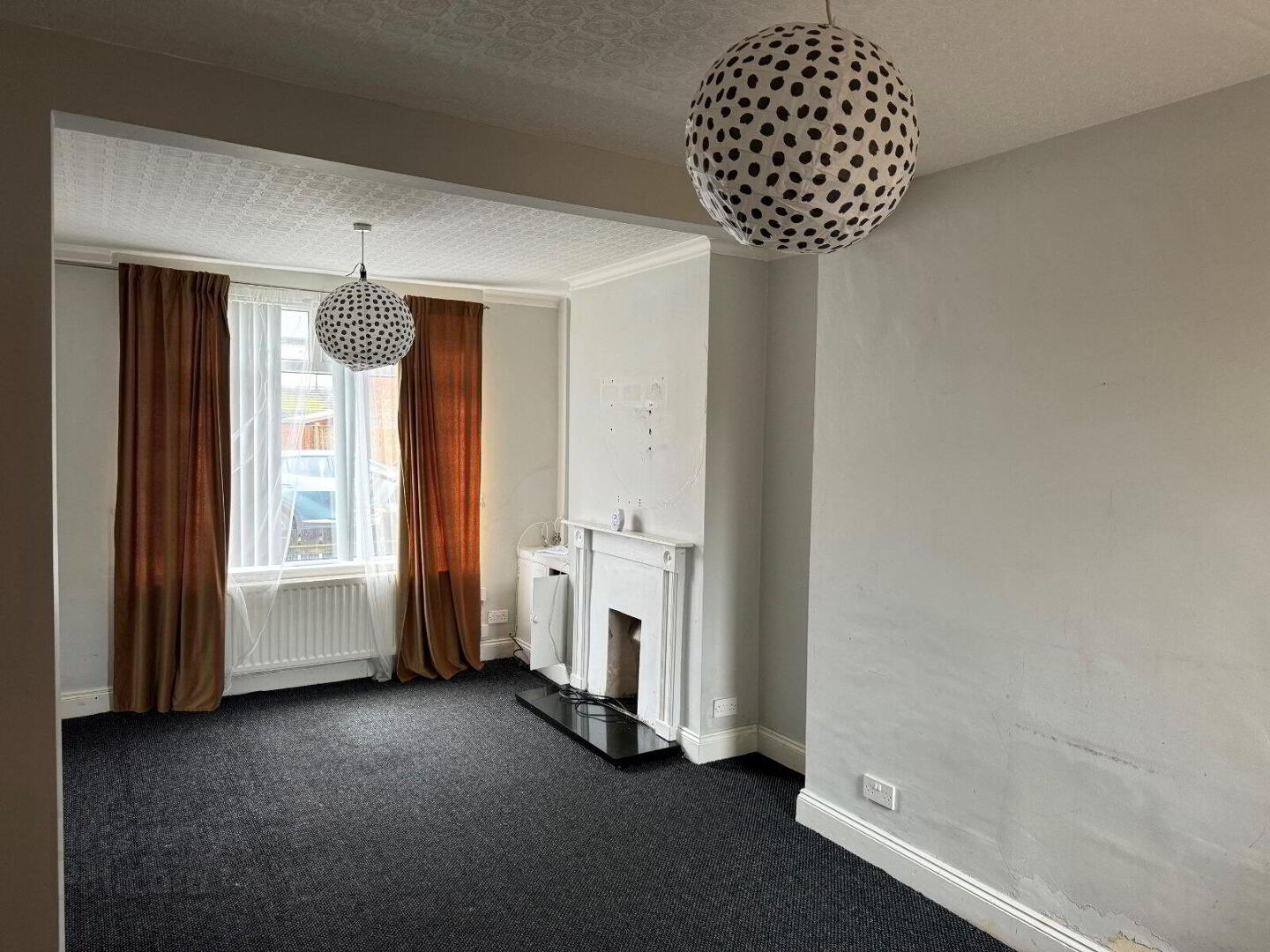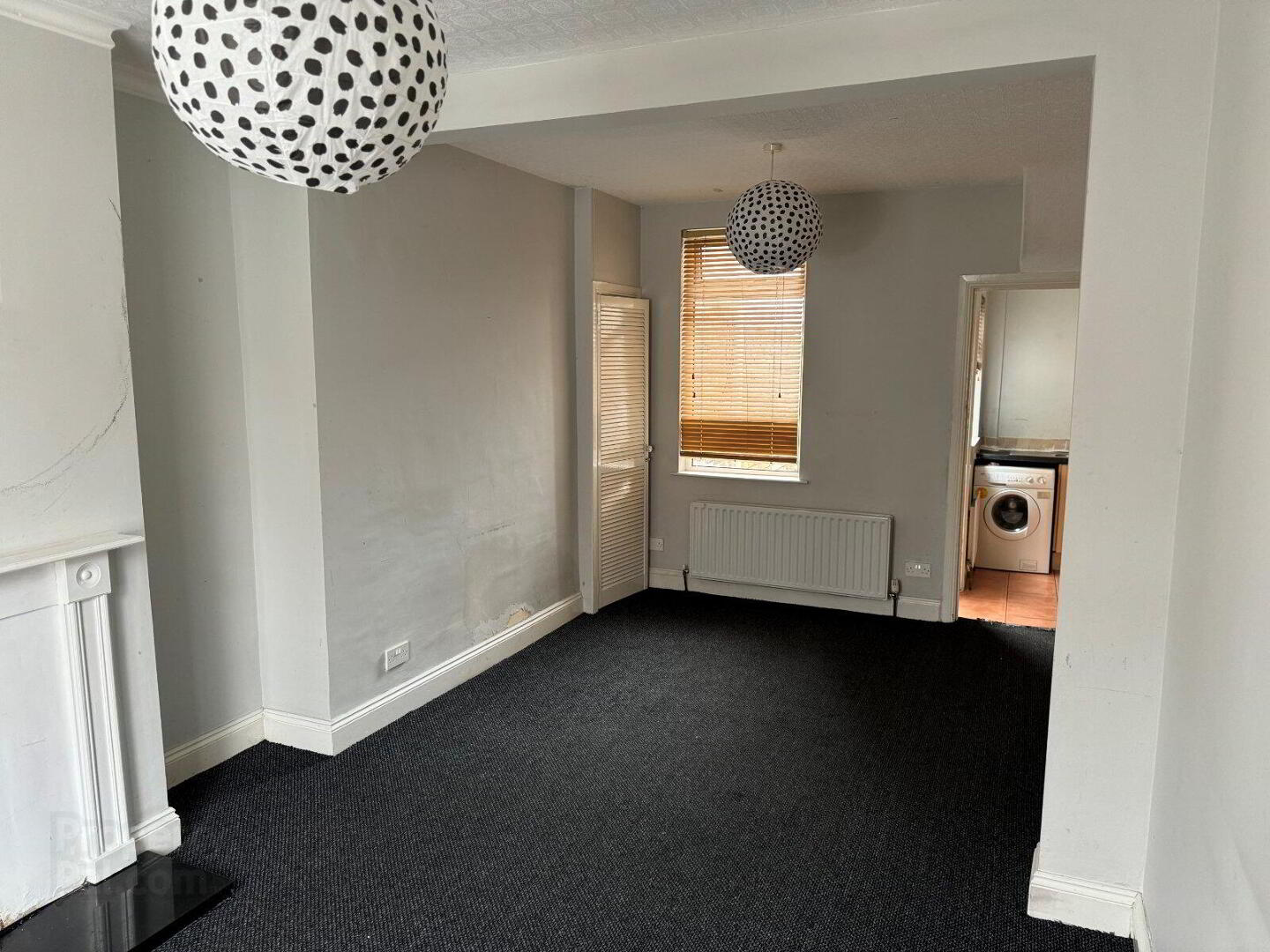


25 Connsbrook Drive,
Belfast, BT4 1LU
2 Bed End-terrace House
Asking Price £110,000
2 Bedrooms
1 Bathroom
1 Reception
Property Overview
Status
For Sale
Style
End-terrace House
Bedrooms
2
Bathrooms
1
Receptions
1
Property Features
Tenure
Not Provided
Energy Rating
Broadband
*³
Property Financials
Price
Asking Price £110,000
Stamp Duty
Rates
£773.33 pa*¹
Typical Mortgage
Property Engagement
Views Last 7 Days
435
Views Last 30 Days
1,915
Views All Time
7,375

Features
- End Terrace Property
- Two Bedrooms
- Lounge Open Plan To Dining Area
- Fitted Kitchen
- Bathroom Suite
- Yard To Front & Enclosed Yard To Rear
- Gas Fired Central Heating
- uPVC Double Glazed Windows And Doors
- EPC - 57 D / 64 D
Chain Free End Terrace Property In Need Of General Modernisation Throughout
Public Notice
Address: 25 Connsbrook Drive, Belfast BT4 1LU
We are acting in the sale of the above property and have received an offer of £116,000.
Any interested parties must submit any higher offers in writing to the selling agent before an exchange of contracts takes place. EPC rating - 57
This attractive end terrace property is positioned in the popular residential location of Sydenham in East Belfast.
General modernisation / upgrading is required & early internal inspection comes strongly recommended.
KEY FEATURES
End Terrace Property
Two Bedrooms
Lounge Open Plan To Dining Area
Fitted Kitchen
Bathroom Suite
Yard To Front & Enclosed Yard To Rear
Gas Fired Central Heating
uPVC Double Glazed Windows And Doors
EPC - 57 D / 64 D
- uPVC Front Door To...
- Entrance Hall
- Lounge Open Plan To Dining Area
- 6m / 3.23m
Built in storage cupboard with gas fired boiler. - Fitted Kitchen
- 2.77m / 1.85m
One & 1/4 bowl sink unit with chrome dual mixer tap. Range of high and low level units with stainless steel door furniture and formica work surfaces. Integrated four ring electric hob and built in oven with chimney extractor hood. Plumbed for washing machine. Space for fridge / freezer. Partly tiled walls. Ceramic tiled flooring. uPVC door to enclosed rear yard. - First Floor
- Bedroom One
- 4.37m / 2.97m
- Bedroom Two
- 9 / 2.67m
- Bathroom
- White suite comprising panelled bath with chrome mixer tap. Folding shower screen. Pedestal wash hand basin with chrome dual mixer tap. Dual flush w/c. Fully tiled walls. Extractor fan.
- Landing
- Access to roof space.
- Outside
- Forecourt to front. Enclosed yard to rear.
- CUSTOMER DUE DILIGENCE
- As a business carrying out estate agency work, we are required to verify the identity of both the vendor and the purchaser as outlined in the following: The Money Laundering, Terrorist Financing and Transfer of Funds (Information on the Payer) Regulations 2017 - https://www.legislation.gov.uk/uksi/2017/692/contents To be able to purchase a property in the United Kingdom all agents have a legal requirement to conduct Identity checks on all customers involved in the transaction to fulfil their obligations under Anti Money Laundering regulations. We outsource this check to a third party and a charge will apply of £20 + Vat for each person.





