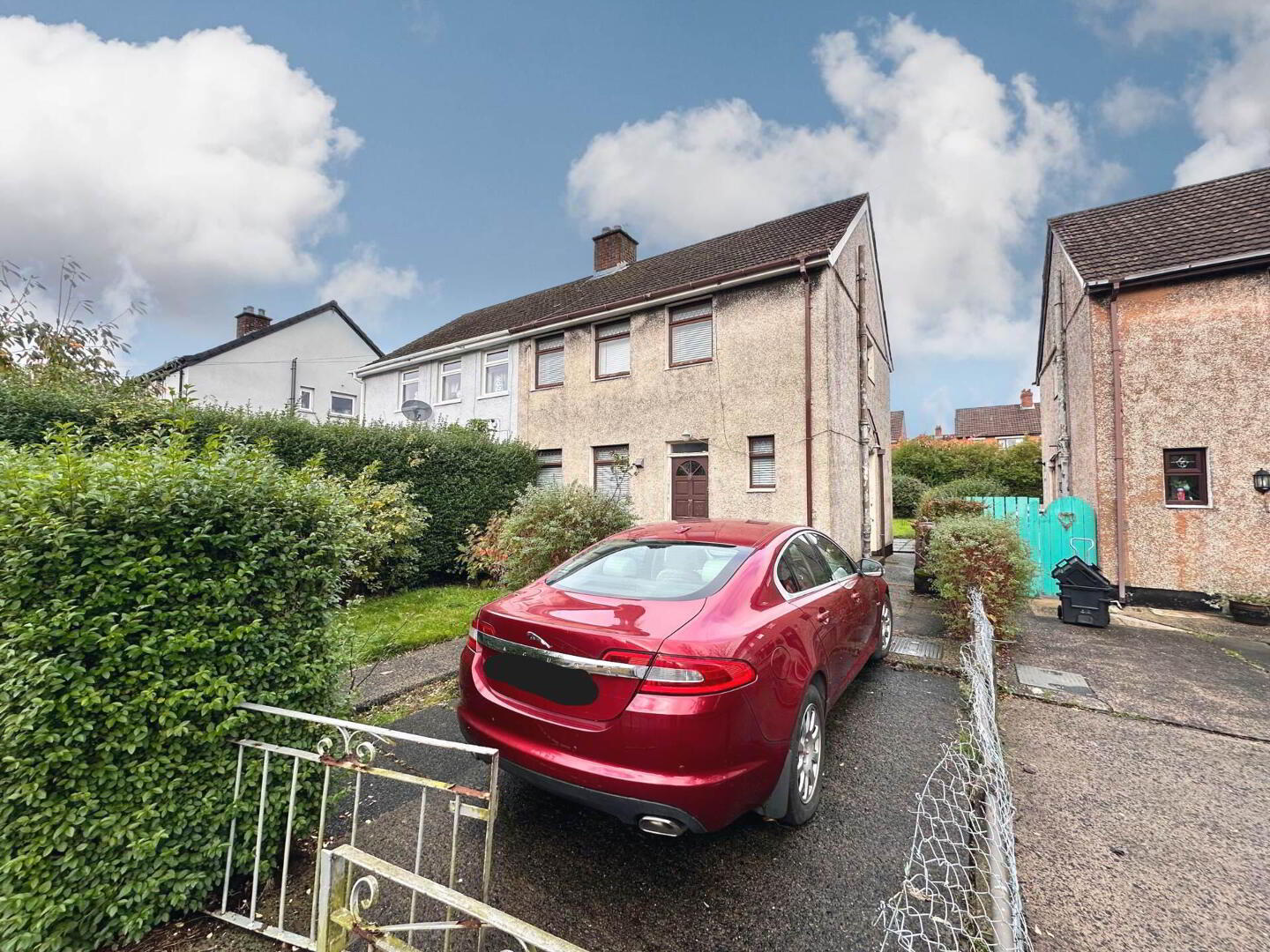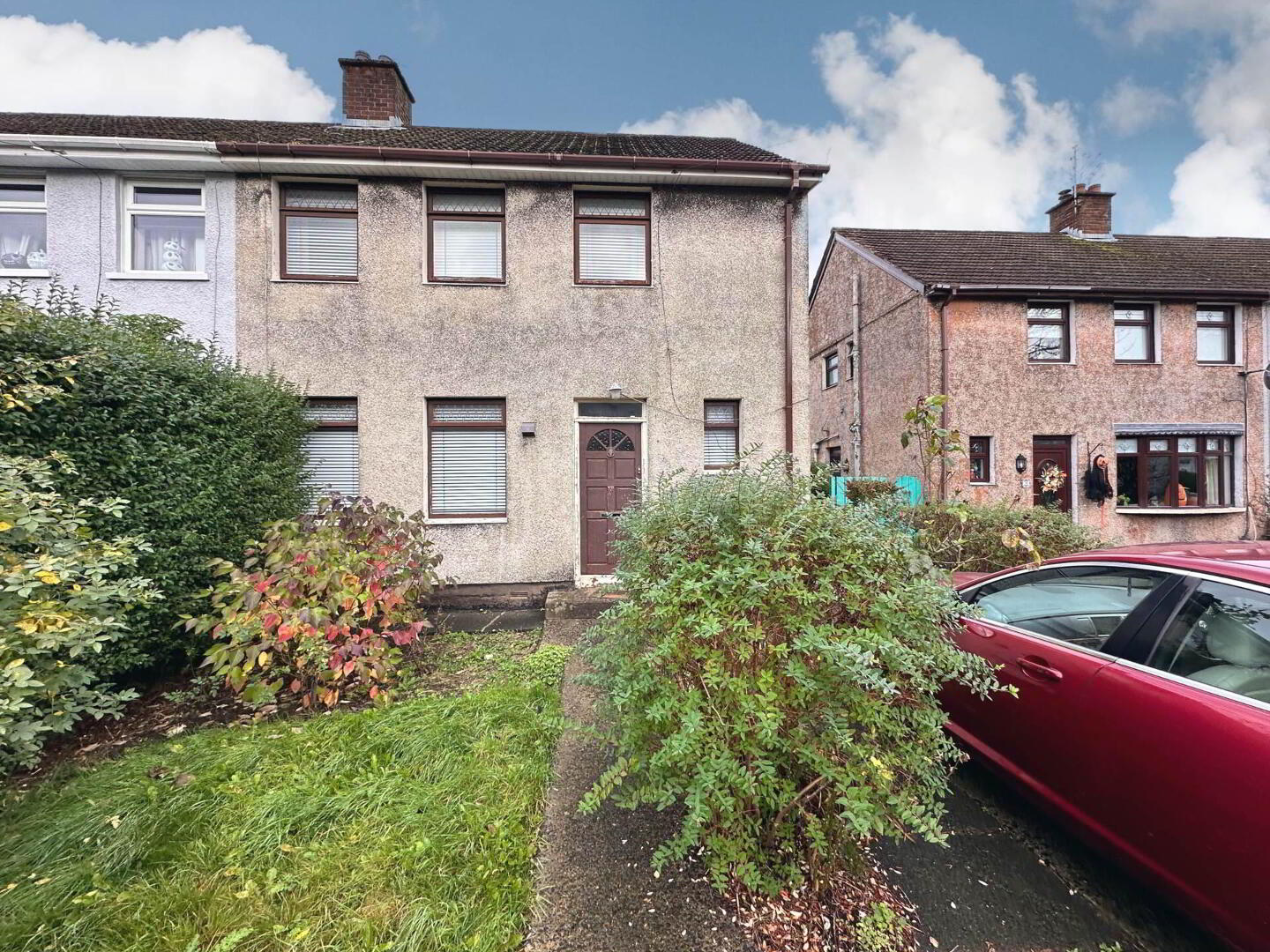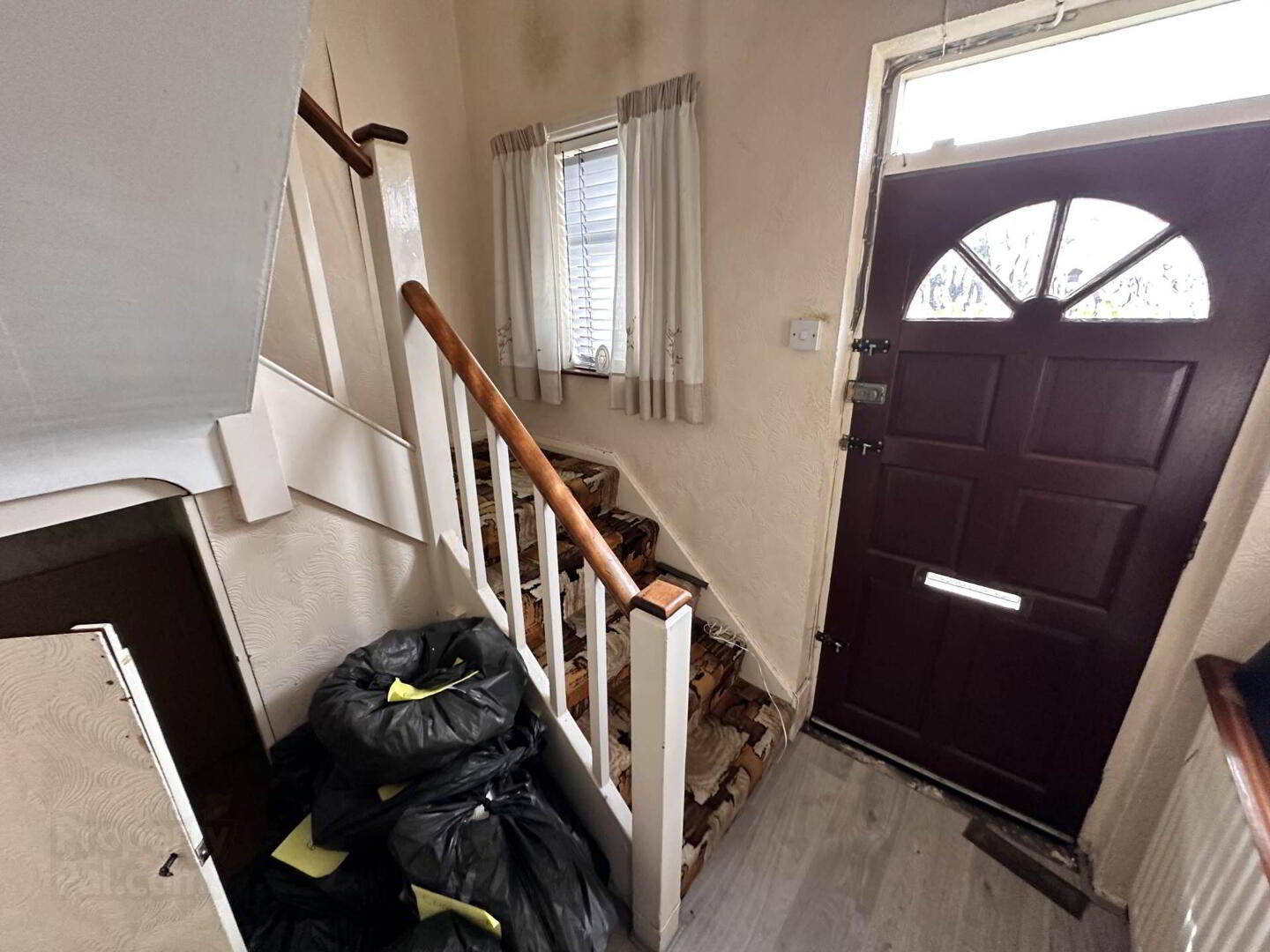


25 Cliftondene Crescent,
Oldpark Road, Belfast, BT14 7PD
3 Bed Semi-detached House
Offers Over £129,950
3 Bedrooms
1 Bathroom
2 Receptions
Property Overview
Status
For Sale
Style
Semi-detached House
Bedrooms
3
Bathrooms
1
Receptions
2
Property Features
Tenure
Leasehold
Energy Rating
Heating
Gas
Broadband
*³
Property Financials
Price
Offers Over £129,950
Stamp Duty
Rates
£841.57 pa*¹
Typical Mortgage
Property Engagement
Views Last 7 Days
514
Views Last 30 Days
4,161
Views All Time
5,416

Features
- In Need of Modernisation - Cash Offers Only
- Excellent Semi Detached Villa
- Two Bright and Airy Reception Rooms
- Fitted Kitchen with Integrated Hob and Extractor Fan
- Downstairs WC
- Three Spacious Bedrooms on First Floor
- No Central Heating System
- Driveway to Front with Garden in Lawn with Mature Plants and Shrubs
- Garden in Lawn Surrounded by Mature Shrubs, Patio Area
- Highly Sought After Location
This semi-detached property is located in the highly sought after Cliftondene area of Oldpark Road in County Antrim. Priced at £129,950, this property is an excellent investment opportunity for those looking for a spacious family home.
The property boasts three generously sized bedrooms, providing ample space for a growing family. The bedrooms are bright and airy, with large windows allowing plenty of natural light to flood in. The property also features a modern bathroom, complete with a bath.
The ground floor of the property comprises of two spacious reception rooms, perfect for entertaining guests or relaxing with family.
The property has no central heating, ensuring that the property is warm and comfortable all year round. The driveway to the front of the property provides ample off street parking for multiple vehicles.
The garden to the front of the property is in lawn, with mature shrubs adding a touch of greenery and privacy. The garden to the back of the property is also in lawn, surrounded by mature shrubs, providing a peaceful and private outdoor space. The patio area is perfect for al fresco dining or enjoying a summer barbecue with family and friends.
Overall, this property is an excellent investment opportunity for those looking for a spacious family home in a highly sought after area. With its modern fixtures and fittings, ample living space, and beautiful gardens, this property is sure to impress.
Ground Floor
ENTRANCE HALL
RECEPTION (1) - 14'3" (4.34m) x 11'6" (3.51m)
Feature fire place
RECEPTION (2) - 11'3" (3.43m) x 8'6" (2.59m)
KITCHEN - 9'4" (2.84m) x 8'1" (2.46m)
Fitted kitchen comprising of a range of high and low level units, Formica work surfaces, stainless steel sing drainer, integrated hob, black extractor fan, plumbed for washing machine
DOWNSTAIRS WC - 4'2" (1.27m) x 2'2" (0.66m)
Low flush WC
First Floor
LANDING
BEDROOM (1) - 11'10" (3.61m) x 10'4" (3.15m)
Built in robes
BEDROOM (2) - 11'8" (3.56m) x 9'9" (2.97m)
Built in robes
BEDROOM (3) - 8'9" (2.67m) x 7'11" (2.41m)
BATHROOM - 6'11" (2.11m) x 5'10" (1.78m)
Coloured suite comprising of panelled bath, low flush WC, panelled wash hand basin, fully tiled walls, vinyl flooring
Outside
FRONT
Driveway with garden in lawn with mature plants and shrubs
REAR
Enclosed with garden in lawn, surrounded by mature plants and shrubs and tiled patio area
Notice
Please note we have not tested any apparatus, fixtures, fittings, or services. Interested parties must undertake their own investigation into the working order of these items. All measurements are approximate and photographs provided for guidance only.



