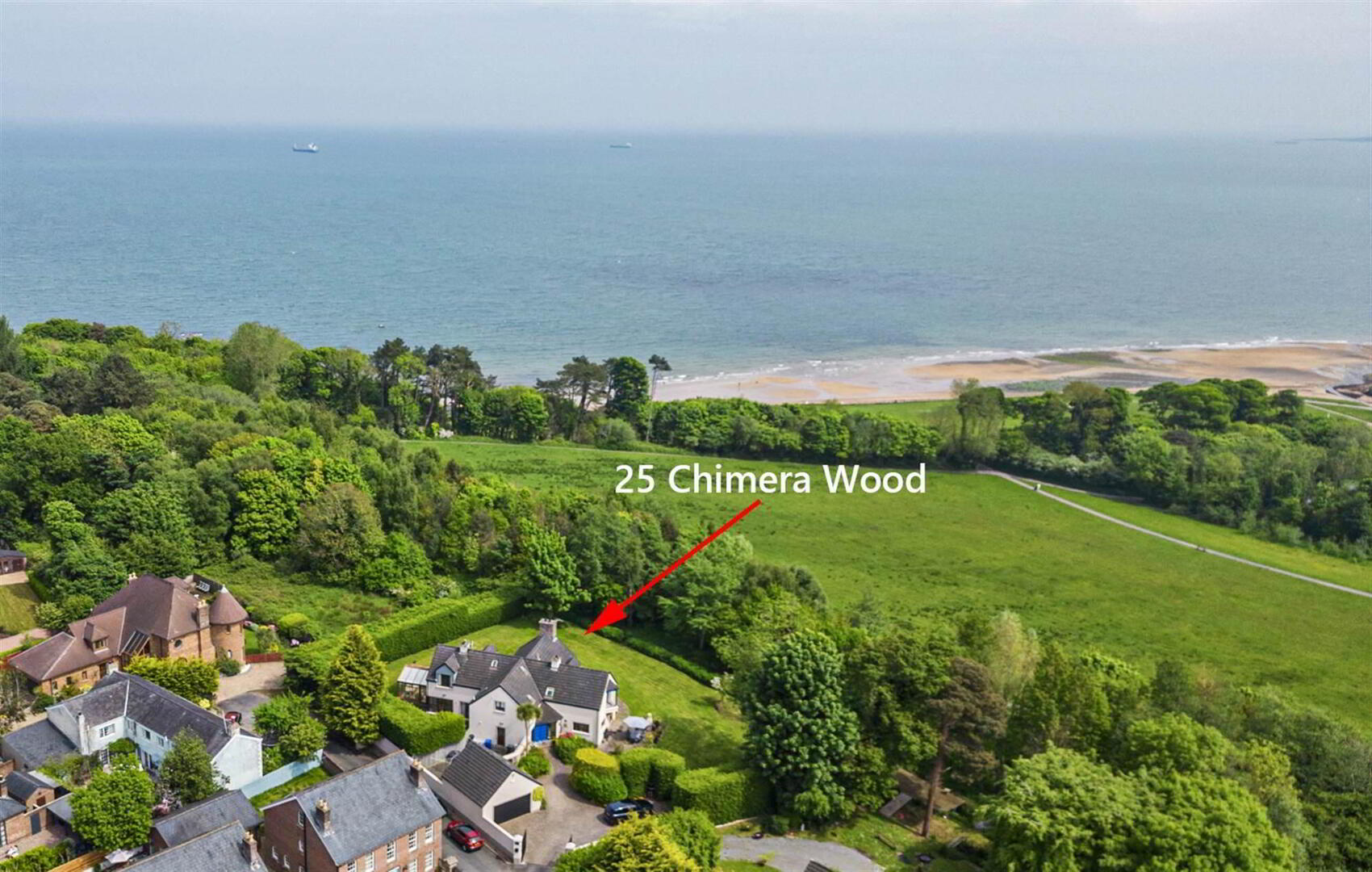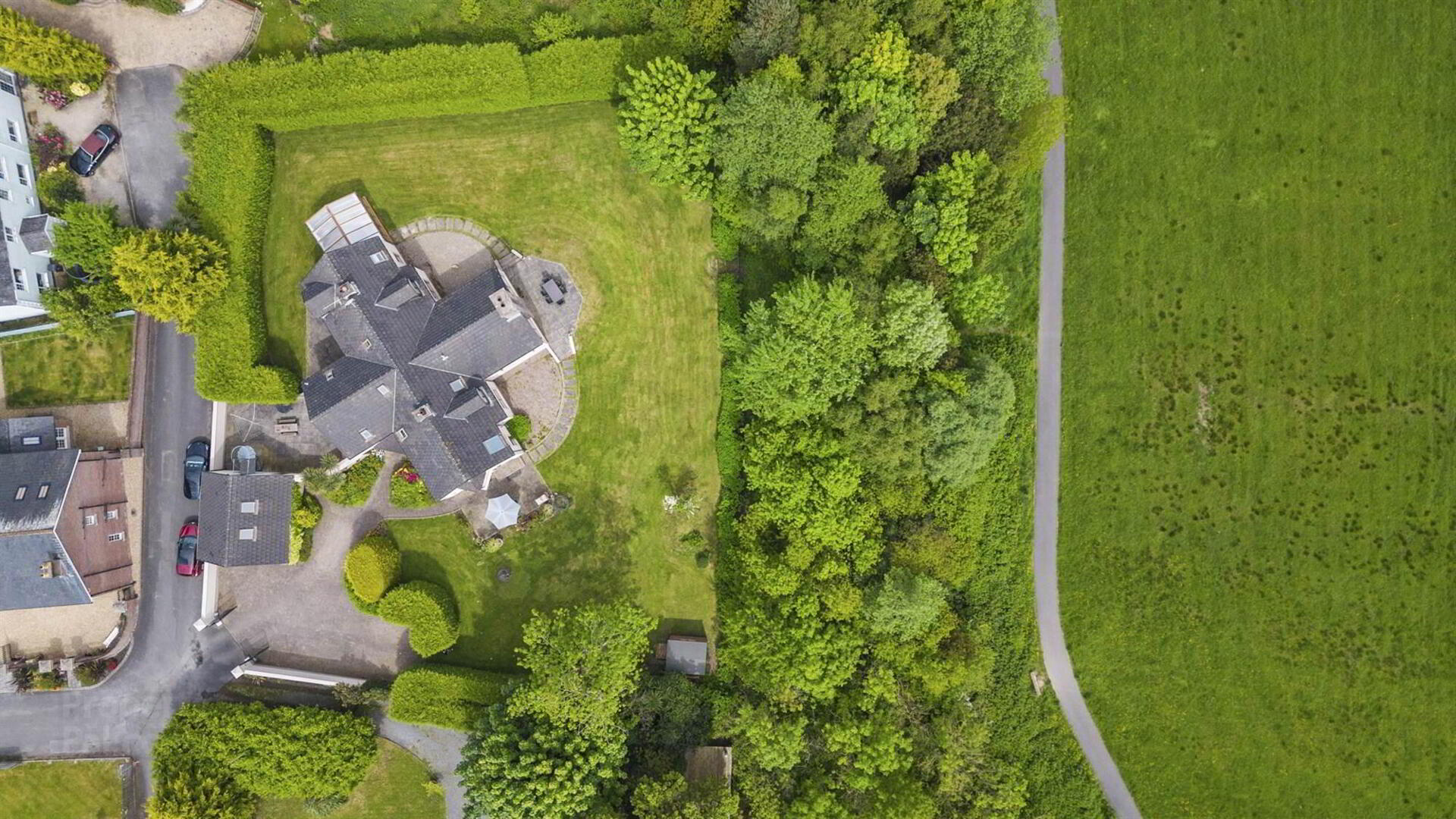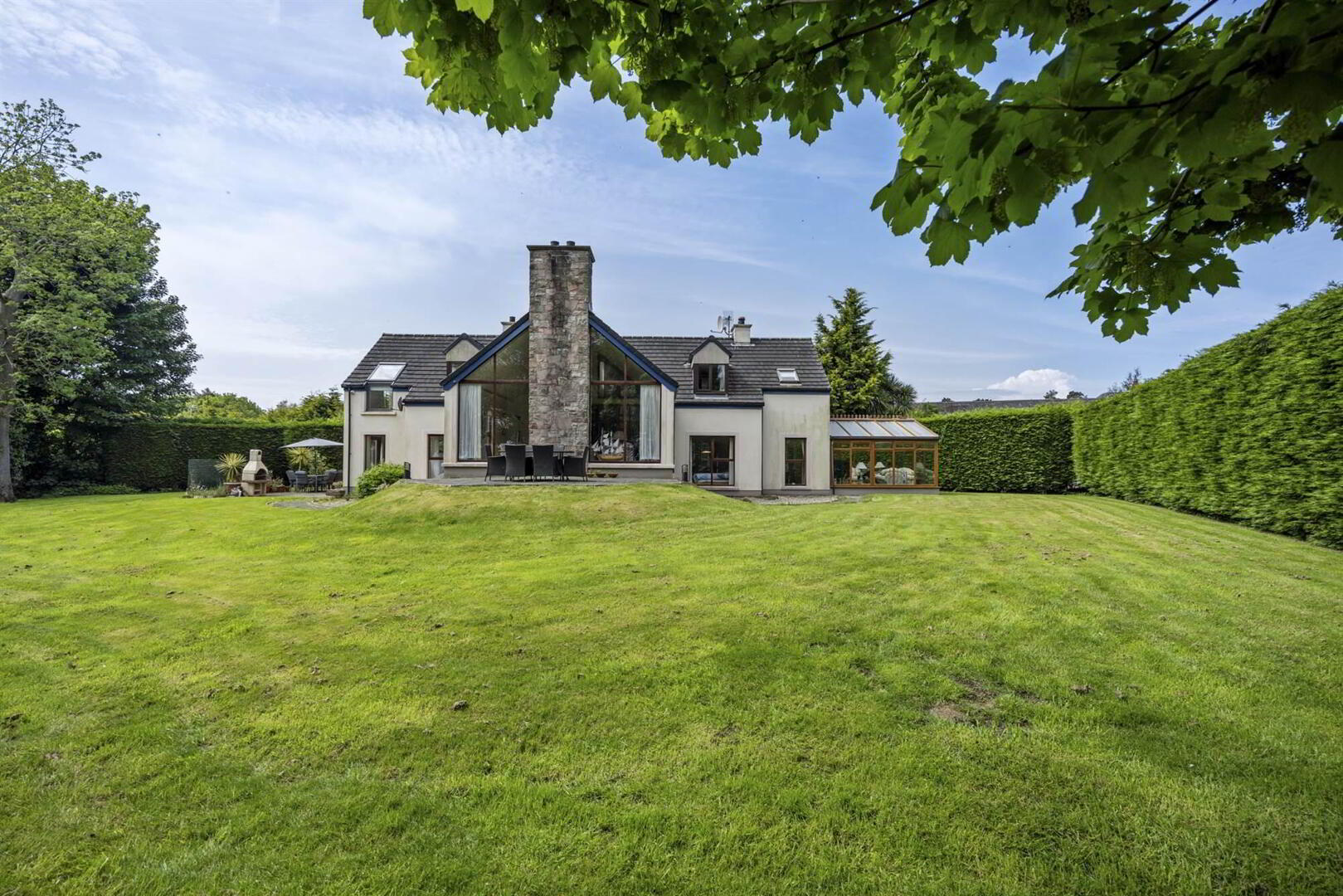


25 Chimera Wood,
Helens Bay, Bangor, BT19 1XX
3 Bed Detached House
Sale agreed
3 Bedrooms
3 Receptions
Property Overview
Status
Sale Agreed
Style
Detached House
Bedrooms
3
Receptions
3
Property Features
Tenure
Not Provided
Energy Rating
Broadband
*³
Property Financials
Price
Last listed at Offers Over £795,000
Rates
£3,654.80 pa*¹
Property Engagement
Views Last 7 Days
59
Views Last 30 Days
441
Views All Time
14,774

Features
- Detached property on an exceptional site with sea views
- Situated in a highly sought after location within Helen's Bay
- Spacious adaptable accommodation
- Large dining entrance hall with double sided wood burning stove
- Living room open to conservatory
- Drawing room with double height ceiling and gas fire
- Kitchen with casual dining and living space with wood burning stove
- Three double bedrooms on first floor
- Principal suite with dressing room and en suite bathroom
- Main family bathroom on first floor
- Downstairs wc and cloakroom
- Utility room
- Detached double garage with room above
- Gas central heating
- Double glazed windows
- Constructed in 1997
- Driveway parking with electric gate access
- Mature gardens laid in lawns with hedge boundary
- Convenient location close to Bangor, Holywood and Belfast
Constructed in 1997 the accommodation can be adaptable to suit the next owners. You are greeted by a spacious and welcoming dining entrance hall with double sided wood burning stove to the living room, which opens to a conservatory. The kitchen is fitted with integrated appliances, an island, space for casual dining and a living space with wood burning stove, there are double opening patio doors which open to a side entertaining patio. Additionally on the ground level is a cloakroom and utility room. On the half landing you access an impressive drawing room with double height ceiling and feature exposed stone chimney breast. On the first floor are three bedrooms, the principal suite benefitting from a fitted walk in wardrobe and en suite bathroom, a main bathroom facilitates the other bedrooms.
Externally you are enter the property via electric gates to a private driveway. There is a detached double garage with room above which could be used as a studio or office space. The gardens surrounding the property are laid in lawns with a mature hedge boundary offering ample privacy from all neighbouring properties. The main unique benefit being the direct access into Crawfordsburn Country Park and the popular North Down coastal paths via a pedestrian gate in the garden.
Located in Helen’s Bay this property is a short drive to Bangor and Holywood. Belfast City Centre is 20 minutes and Belfast City Airport is 15 minutes via car.
All in all this is a fine home and would be suitable for a wide range of buyers. Internal inspection is recommended to appreciate the space and feel.
Ground Floor
- Hardwood panelled entrance door to Entrance Porch.
- ENTRANCE PORCH:
- 4.24m x 3.45m (13' 11" x 11' 4")
Average. Feature stone wall, tiled floor, glazed inner door to Dining Entrance Hall. - DINING ENTRANCE HALL:
- 9.63m x 7.06m (31' 7" x 23' 2")
Hardwood strip floor, recessed lighting, double sided wood burning stove, staircase to upper level. - CLOAKROOM:
- 2.26m x 2.11m (7' 5" x 6' 11")
Hanging space. - OPEN PLAN KITCHEN/LIVING/DINING::
- 6.88m x 6.05m (22' 7" x 19' 10")
Fitted kitchen with an excellent range of high and low level units, stainless steel sink unit with mixer taps, Neff ceramic and gas hob with stainless steel extractor hood and double under oven, integrated dishwasher, integrated fridge, island with stainless steel sink unit with mixer taps and breakfast bar dining, tiled floor, living and dining area with wood burning stove with slate hearth and beam mantle, hardwood strip floor, double opening patio doors to side, recessed lighting, sea views. - UTILITY ROOM:
- 3.63m x 2.67m (11' 11" x 8' 9")
High and low level fitted units, sink unit with mixer taps, plumbed for washing machine, space for tumble dryer, gas boiler, tiled floor, door to rear courtyard. - LIVING ROOM:
- 5.99m x 2.21m (19' 8" x 7' 3")
Double sided wood burning stove, tiled floor, open to Conservatory. - CONSERVATORY:
- 4.39m x 4.29m (14' 5" x 14' 1")
Wood laminate floor, double opening patio doors to gardens, private aspect into gardens.
Upper Level
- DRAWING ROOM:
- 5.99m x 5.38m (19' 8" x 17' 8")
Double height vaulted ceiling, feature stone chimney breast with gas fire, sea views.
First Floor
- SPACIOUS LANDING:
- 5.99m x 2.9m (19' 8" x 9' 6")
Average. Linen cupboard, tongue and groove panelled ceiling, wall light wiring. - BATHROOM:
- 4.88m x 3.89m (16' 0" x 12' 9")
Low flush WC, corner shower cubicle, wash hand basin with vanity unit below, panelled corner bath, tiled floor, fully tiled walls, velux window. - BEDROOM (1):
- 7.82m x 6.05m (25' 8" x 19' 10")
Average. Walk in fitted dressing room with wardrobes, velux window with blinds. - ENSUITE SHOWER ROOM:
- 3.58m x 3.3m (11' 9" x 10' 10")
Low flush WC, twin pedestal wash hand basins, free standing bath, tiled corner shower cubicle, tiled floor, fully tiled walls, velux window. - BEDROOM (2):
- 5.97m x 2.79m (19' 7" x 9' 2")
Average. - BEDROOM (3):
- 3.45m x 3.33m (11' 4" x 10' 11")
Built in wardrobe.
Outside
- DETACHED GARAGE:
- 6.32m x 6.12m (20' 9" x 20' 1")
Remote up and over door, beam vacuum system, power and light. - ROOM OVER GARAGE:
- 6.15m x 3.53m (20' 2" x 11' 7")
External spiral staircase from inner courtyard, velux windows, power and light. - Inner courtyard.
Gardens laid in lawns with mature hedge boundary.
Directions
Helens Bay





