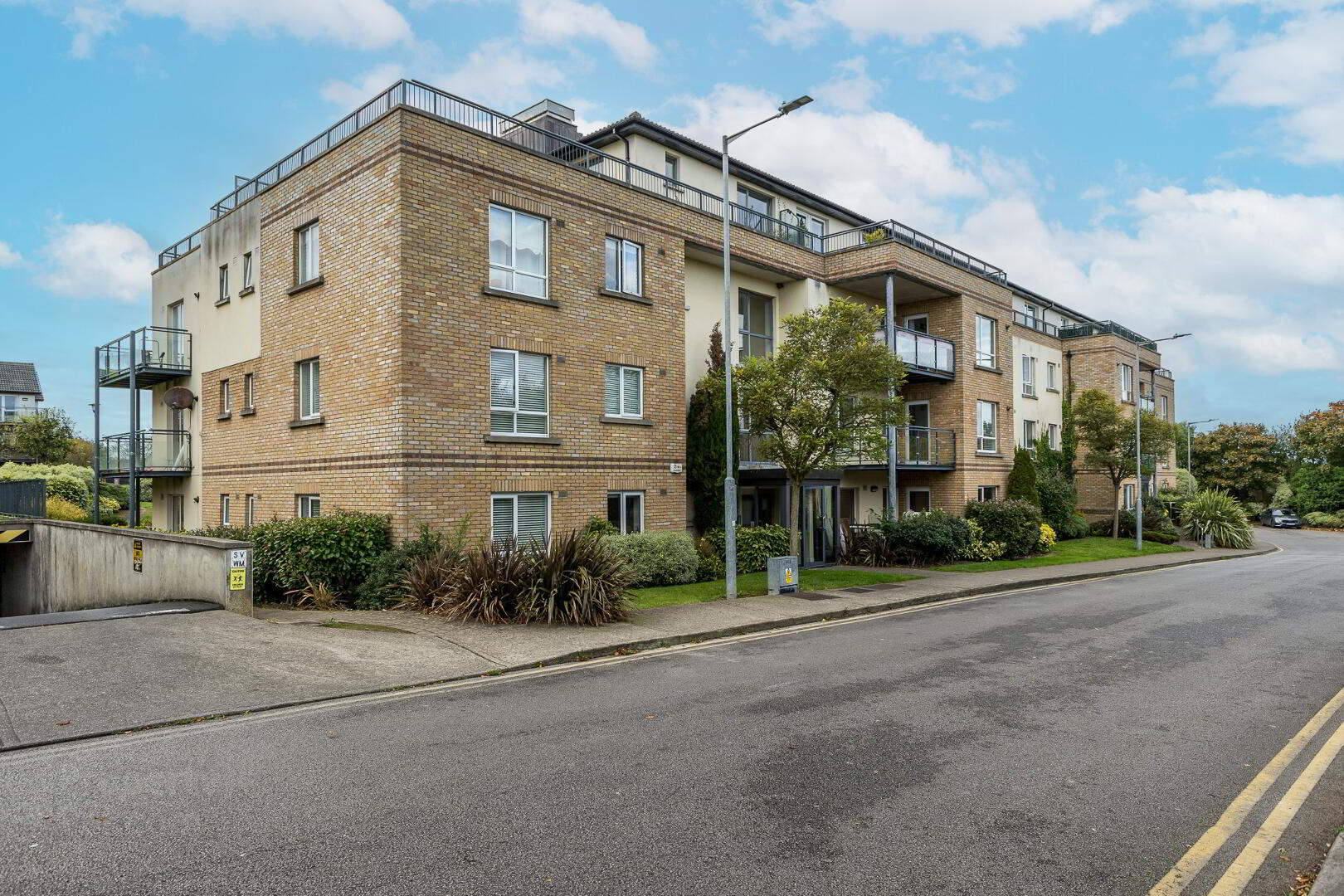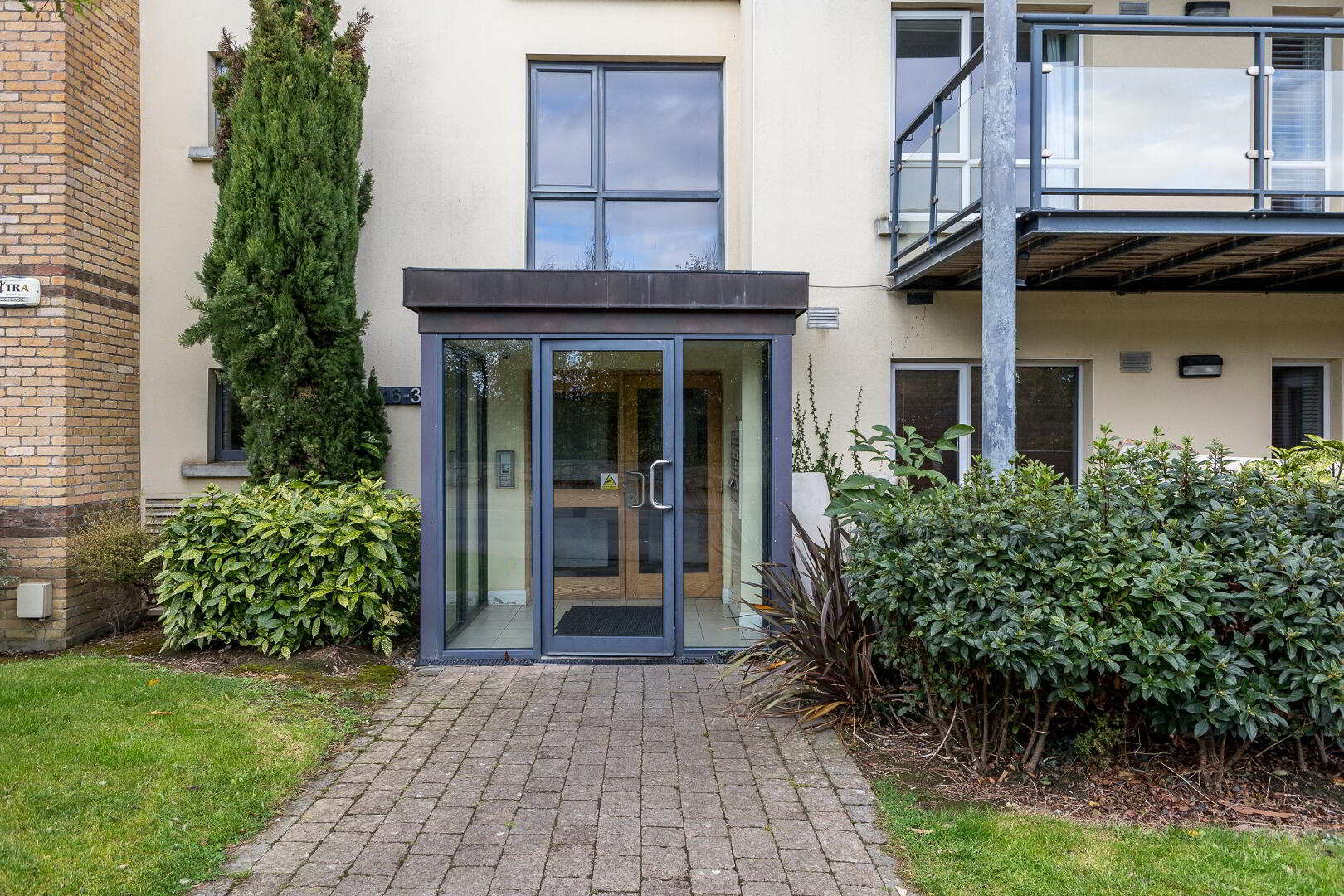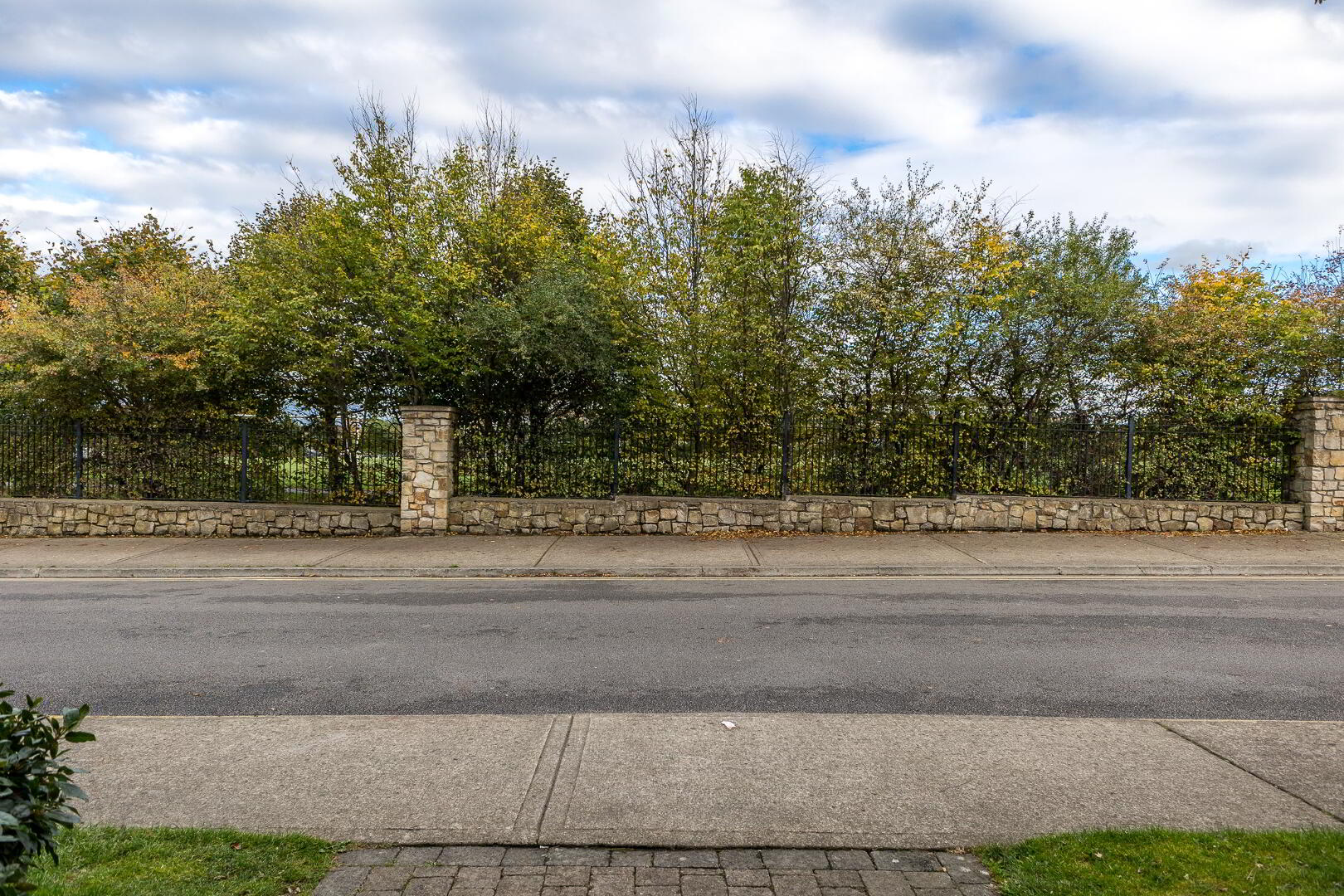


25 Cedar Square, Ridgewood,
Swords, K67VC57
3 Bed 2nd Floor Apartment
Asking Price €295,000
3 Bedrooms
2 Bathrooms
1 Reception
Property Overview
Status
For Sale
Style
2nd Floor Apartment
Bedrooms
3
Bathrooms
2
Receptions
1
Property Features
Tenure
Not Provided
Energy Rating

Heating
Gas
Property Financials
Price
Asking Price €295,000
Stamp Duty
€2,950*²
Property Engagement
Views Last 7 Days
72
Views All Time
298

Features
- Gas fired central heating
- Excellent location overlooking park and green area.
- Property is being sold with tenants in situ and current passing rent of €1,250 pcm. Tenancy commenced 26/07/2016.
- West facing balcony
- Excellent location
- 2 designated car parking spaces.
- Management fee 2024: €2,480 p.a.
Grimes is delighted to present this 3 bedroom apartment to the market. No 25 is being sold with tenant in situ. The passing rent is €1,250 pcm and the tenancy commenced 26/07/2016. Management fee 2024: €2,480 p.a. Ridgewood is a well established and highly sought after development in an excellent location in Swords. 25 Cedar Square is in a super location. To the front the apartment overlooks Ridgewood Park and Playground with walking track and pitches. To the rear a generous balcony overlooks a well maintained green area.
Within Ridgewood there is a Tesco Express, Pharmacy, medical centre and creche. Pavillions Shopping Centre, Swords Main Street and Airside Retail park are also within easy reach and offer a great selection of retail, entertainment and restaurant options.
There are several primary and secondary schools close by and frequent bus routes just minutes stroll from your doorstep including the Swords Express Service which offers commuters a 15 min transfer to the City Centre. The M1, M50 and Dublin Airport are easily accessible by car.
Accommodation briefly comprises of entrance hall, main bathroom, kitchen, living/diningroom and 3 bedrooms with master en-suite. The building is serviced by lift and stairs.
Entrance Hallway 3.40 x 1.42- Foyer 4.14 x 2.57
With built in storage and wooden floors. Spacious area.
Main Bathroom 2.65 x 1.66
Bath with shower attachment, WC, WHB. Tiled floor and wet room areas.
Livingroom/Diningroom 4.50 x 5.58
To the rear of the building with access to the balcony area. Wooden flooring.
Kitchen 3.43 x 1.99
Fitted L shaped kitchen with overn, hob and plumbing for washing machine and dishwasher. Tiled floor and splasback area.
Bedroom 1 4.34 x 5.16
Spacious double bedroom with wooden flooring and fitted wardrobes.
En-Suite 2.65 x 1.66
With large shower, WC and WHB. Tiled floor and shower area.
Bedroom 2 2.71 x 4.25
Double bedroom with fitted wardrobes, wooden flooring and door to balcony.
Bedroom 3 2.29 x 4.25
With wooden flooring and window overlooking the balcony.


