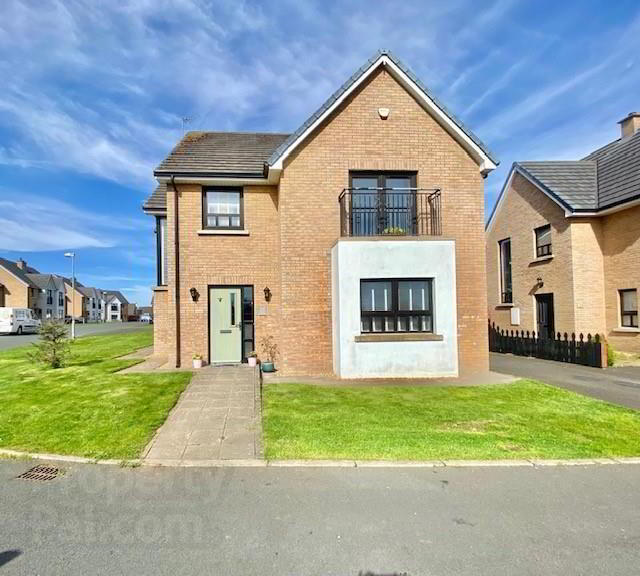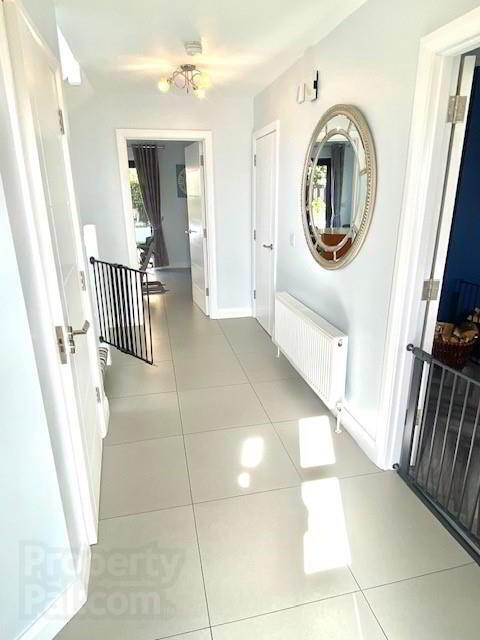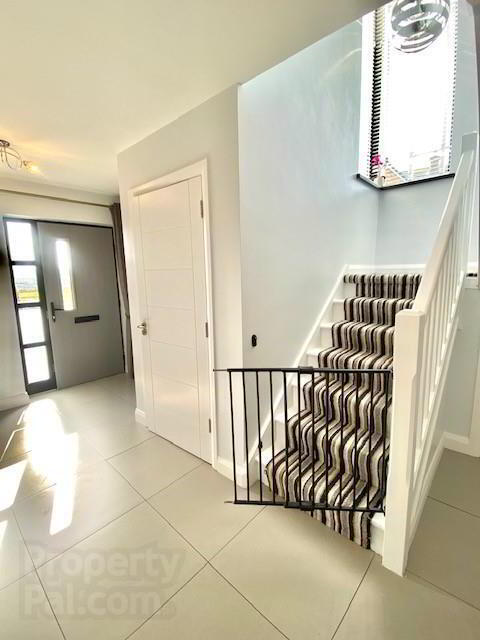


25 Butlers Wharf,
Waterside, Derry / Londonderry, BT47 6SR
3 Bed Detached House
Asking Price £265,000
3 Bedrooms
3 Bathrooms
1 Reception
Property Overview
Status
For Sale
Style
Detached House
Bedrooms
3
Bathrooms
3
Receptions
1
Property Features
Tenure
Freehold
Broadband
*³
Property Financials
Price
Asking Price £265,000
Stamp Duty
Rates
£1,777.92 pa*¹
Typical Mortgage

Features
- 3 Bedroom Detached Home
- Gas Central Heating
- PVC Windows and Doors
- Stunning interior upgrades
- Enclosed rear Garden & Patio
Upon entering, you are greeted by a spacious Hallway that invites natural light, creating a warm and welcoming atmosphere. The bespoke kitchen is perfect for culinary enthusiasts, while the three generously sized bedrooms provide ample space for relaxation and privacy. Each of the three bathrooms is thoughtfully designed, ensuring convenience and comfort for all residents.
One of the standout features of this property is the unblocked country views that can be enjoyed from various vantage points within the home. These picturesque vistas enhance the overall appeal, offering a tranquil backdrop to daily life. The enclosed rear garden is a delightful addition, providing a safe and private outdoor space for children to play or for hosting gatherings with friends and family.
Built between 2010 and 2019, this home benefits from modern gas heating, ensuring warmth and comfort throughout the seasons. The combination of contemporary design and practical amenities makes this property a rare find in the desirable Butlers Wharf area.
- HALLWAY
- Composite front door to bright hallway with tiled floor, large storage cupboard and under stairs storage cupboard.
- DOWNSTAIRS TOILET
- LFWC, with wash hand basin and storage below, fully tiled floor, part tiled wall, extractor.
- LIVING ROOM 5.1 x 4.3 (16'8" x 14'1")
- Large bright room with bay window and solid fuel stove.
- KITCHEN/DINING 8.3 x 3.7 (27'2" x 12'1")
- Great space with bespoke white high gloss units and large island with marble top, integrated gas hob, 11/2 stainless steel tub sinks, 2 x high level integrated ovens, enclosed washing machine and work sink and American fridge freezer. Tiled floor and double doors to patio and garden area.
- 1st FLOOR
- Spacious landing fully carpeted
- BEDROOM 1 4.4 x 3.4 (14'5" x 11'1")
- Double room with carpet flooring and double doors to Juliette balcony, Fully fitted dressing attached plus ensuite.
- ENSUITE
- White suite with LFWC, wash hand basin and storage below, double Roman shower tray with twin shower heads, fully tiled floor and part tiled wall, chrome towel rad and extractor.
- BATHROOM
- White suite with Free standing bath, roman shower tray and electric shower, wash hand basin and storage below, LFWC, fully tiled floor and part tiled wall, extractor, chrome towel rad.
- BEDROOM 2 3.4 x 2.4 (11'1" x 7'10")
- Good size room with carpet flooring.
- BEDROOM 3 3.4 x 3.4 (11'1" x 11'1" )
- Double room with carpet flooring.
- ATTIC
- Attic has light and is floored and has ladder access.
- OUTSIDE
- There is a rear fully enclosed garden with patio and lawn, small lawn and front and driveway.



