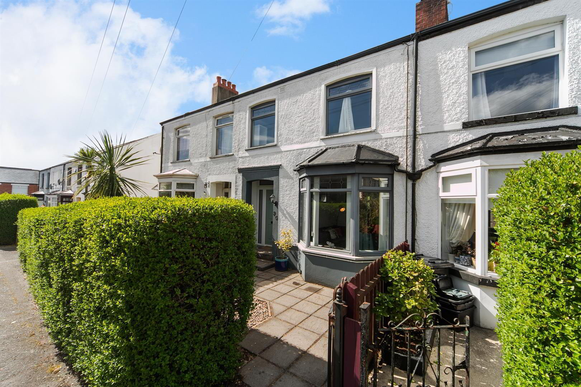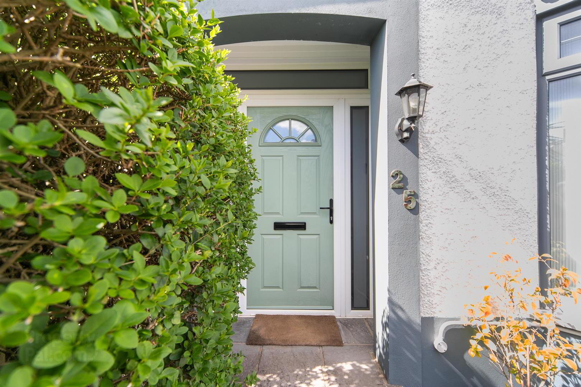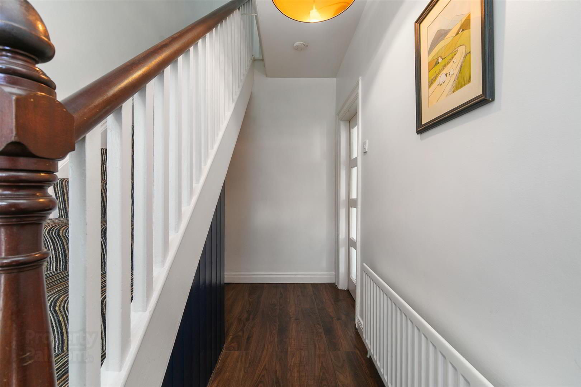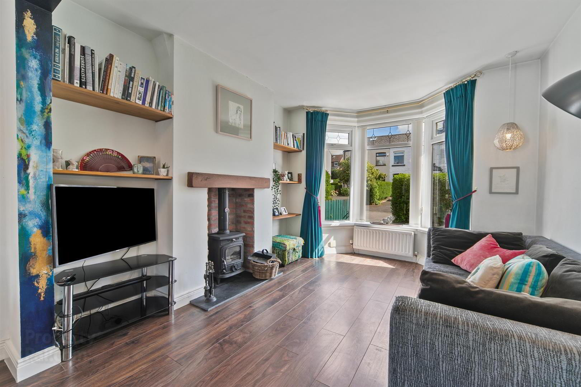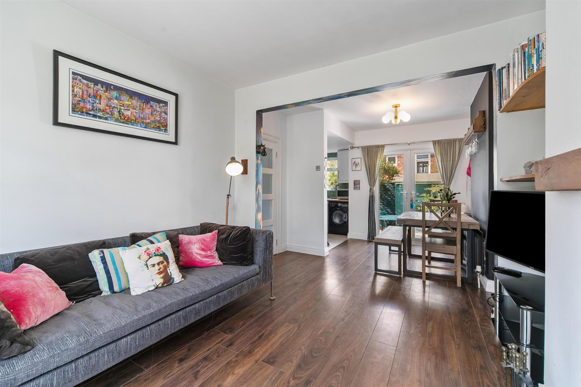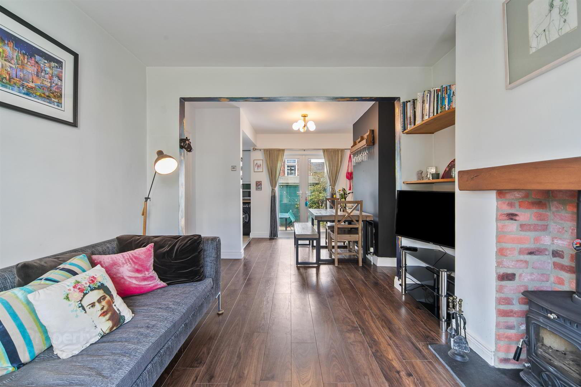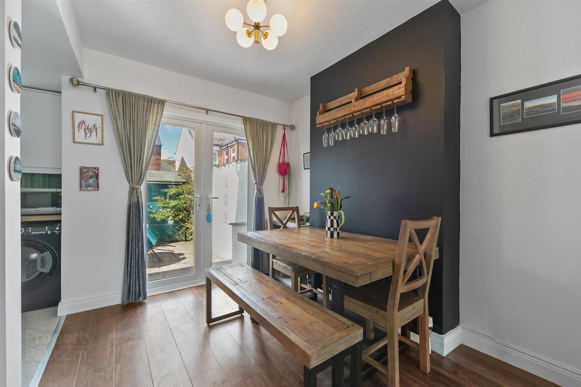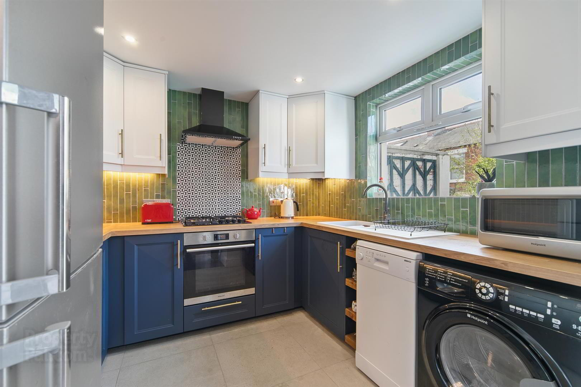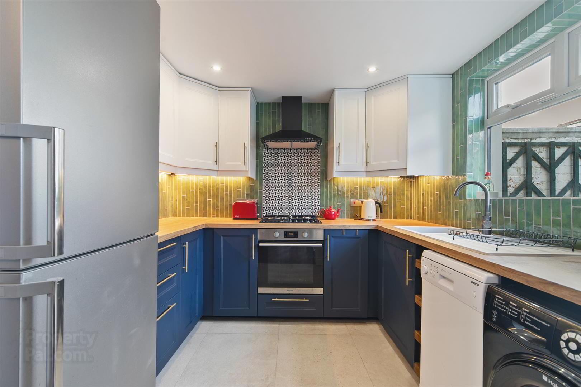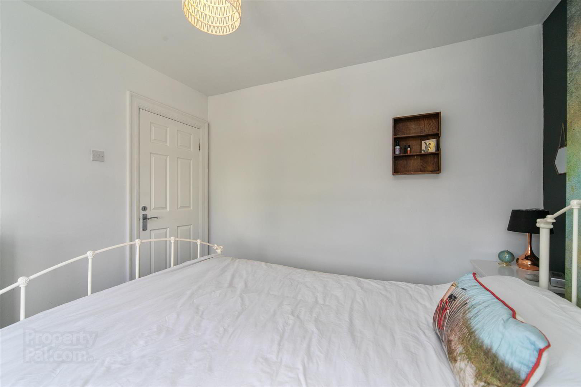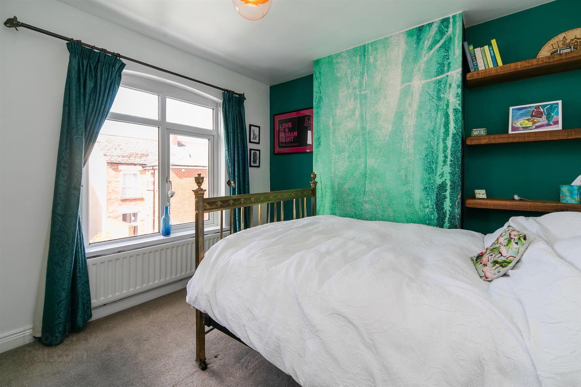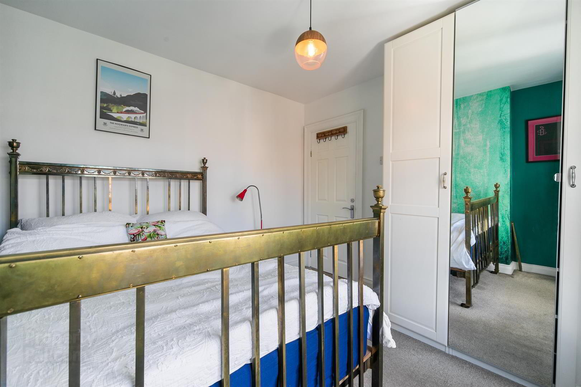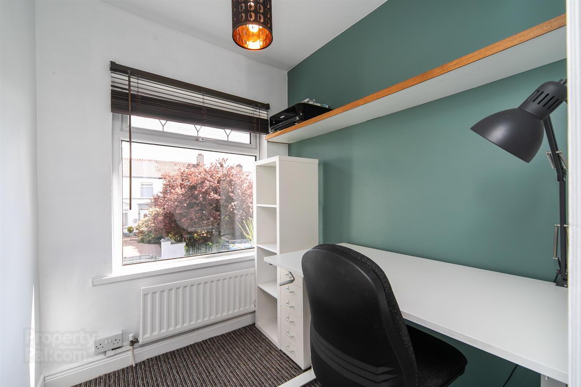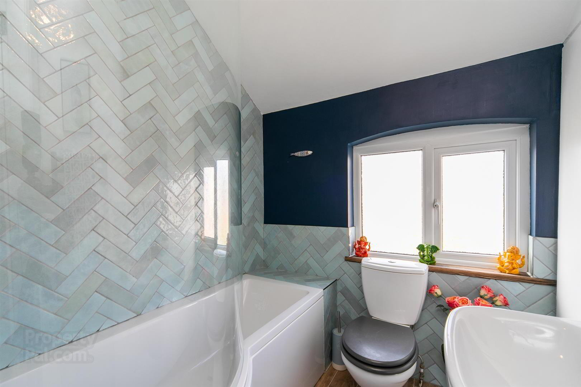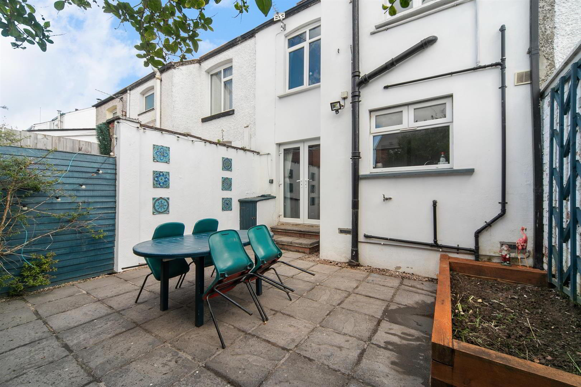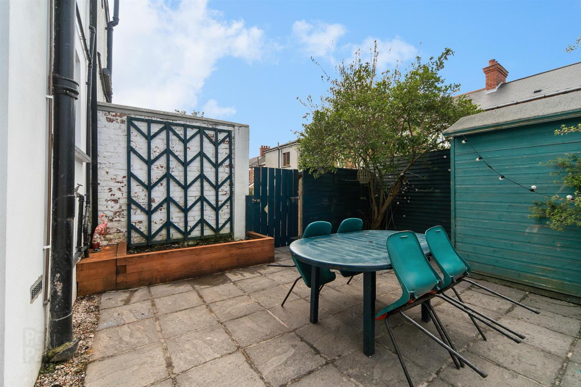25 Bloomfield Gardens,
Belfast, BT5 5JU
3 Bed Terrace House
£1,100 per month
3 Bedrooms
1 Bathroom
2 Receptions
Property Overview
Status
To Let
Style
Terrace House
Bedrooms
3
Bathrooms
1
Receptions
2
Available From
5 May 2025
Property Features
Furnishing
Partially furnished
Energy Rating
Broadband
*³
Property Financials
Deposit
£1,100
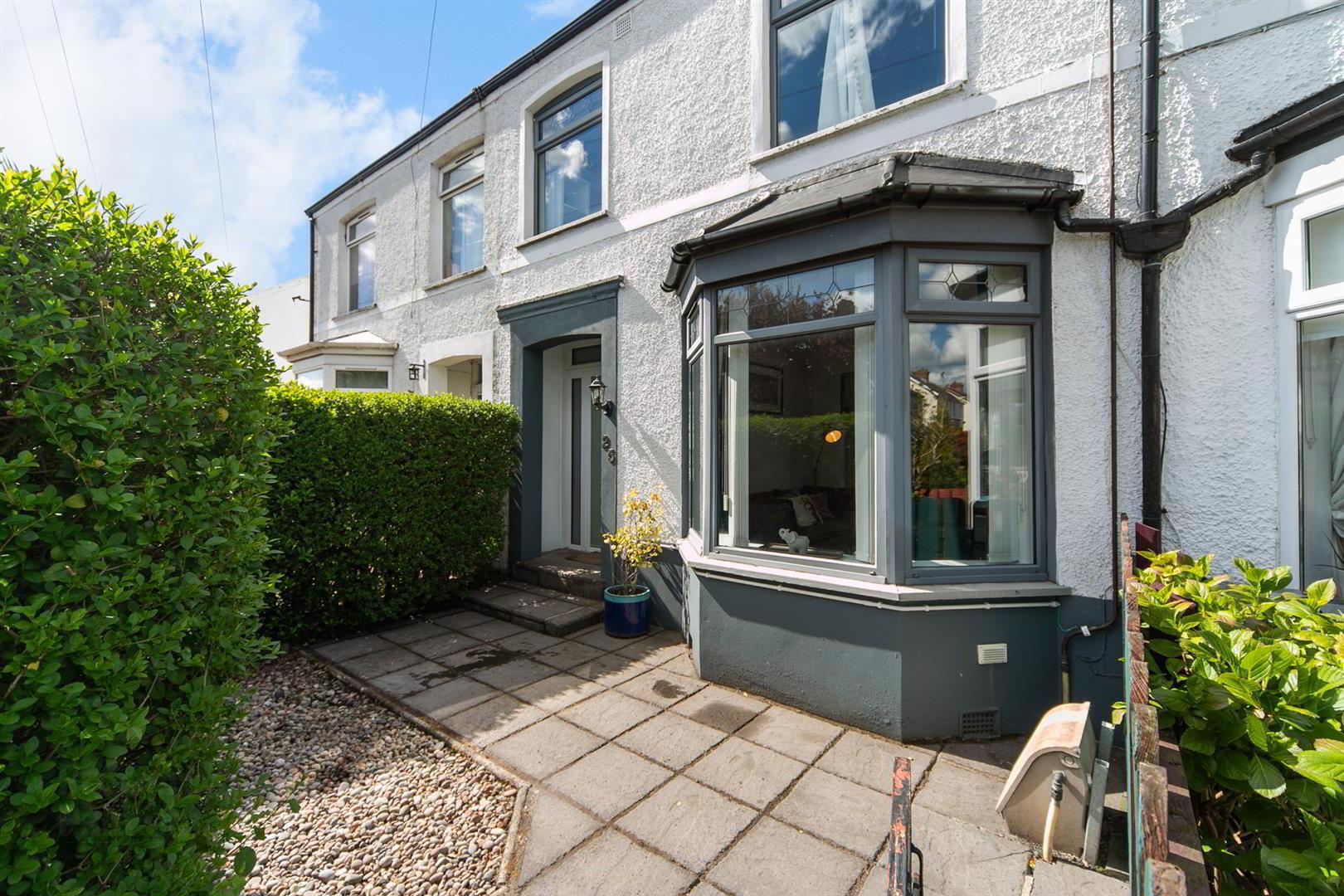
Features
- A Beautifully Presented Mid Terrace Property
- Lounge With Wood Burning Stove And Archway To Dining Room
- Dining Room With Patio Doors And Open To Kitchen
- Luxury Kitchen With Range Of Appliances
- Three Well Proportioned Bedrooms To First Floor
- Modern Bathroom Suite And Access To Floored Roofspace
- Gardens To Both Front And Rear
- Convenient Location Close To Many Local Amenities
Comprising spacious lounge with wood burning stove and archway to dining room, which boasts patio doors that open out to the garden, creating a lovely flow between indoor and outdoor spaces, and luxury kitchen, equipped with a range of appliances. Three well proportioned bedrooms and modern bathroom to the first floor, plus access to a floored roofspace for further storage space.
Outside offers gardens to both front and rear, and with such a convenient location, we recommend early viewing.
- Accommodation Comprises
- Entrance Porch
- Entrance Hall
- Wood laminate flooring. Cupboard understairs.
- Lounge 3.81m x 3.23m (12'6 x 10'7)
- (into bay) Hole in wall fireplace with wood burning stove and tiled hearth. Wood laminate flooring. Archway to:
- Dining Room 3.23m x 3.10m (10'7 x 10'2)
- (at widest point) Wood laminate flooring. Patio doors to rear garden. Open to:
- Kitchen 2.79m x 2.54m (9'2 x 8'4)
- Attractive range of high and low level units with wood effect laminate work surfaces, inset 1 1/4 bowl single drainer stainless steel sink unit with mixer tap, built-in under oven, gas hob, extractor hood, 'Hotpoint' fridge freezer, 'Hotpoint' washing machine, 'Beko' dishwasher, partly tiled walls, ceramic tiled flooring, recessed spotlighting.
- First Floor
- Landing
- Access to roofspace.
- Bedroom 1 3.23m x 3.15m (10'7 x 10'4)
- Bedroom 2 3.23m x 3.15m (10'7 x 10'4)
- Bedroom 3 1.96m x 1.75m (6'5 x 5'9)
- Bathroom
- Modern white suite comprising panelled bath with built-in rainfall shower and handheld shower, curved shower screen, pedestal wash hand basin with mixer tap, mirrored cabinet, low flush WC, part tiled walls, wood effect tiled flooring, feature radiator.
- Roofspace
- Slingsby type ladder to fully floored roofspace with timber panel ceiling, power velux window and eave storage.
- Outside
- Front garden with paving and pebble stone area and boundary hedge. Enclosed rear garden with paved area, raised flowerbeds and garden shed.


