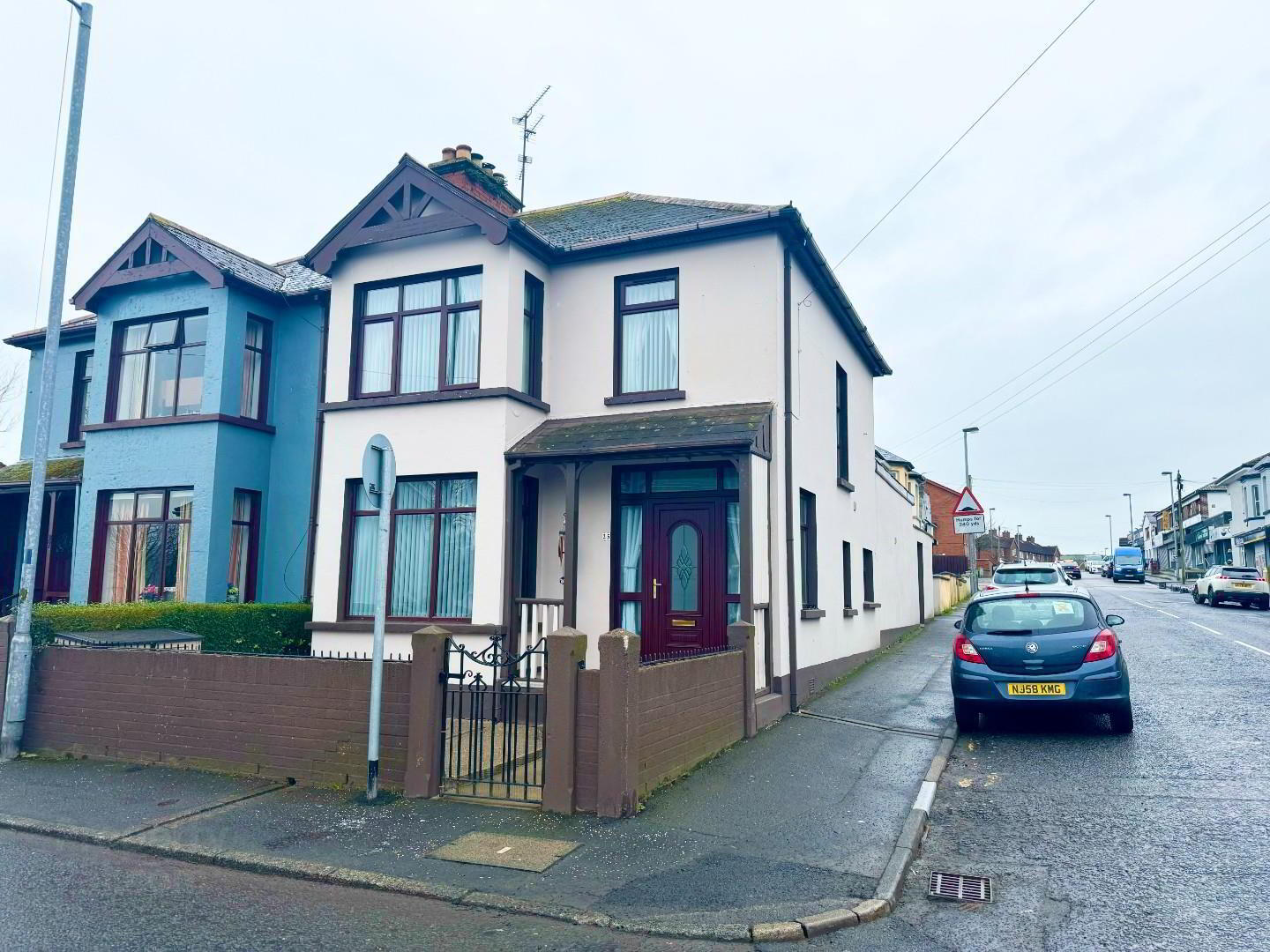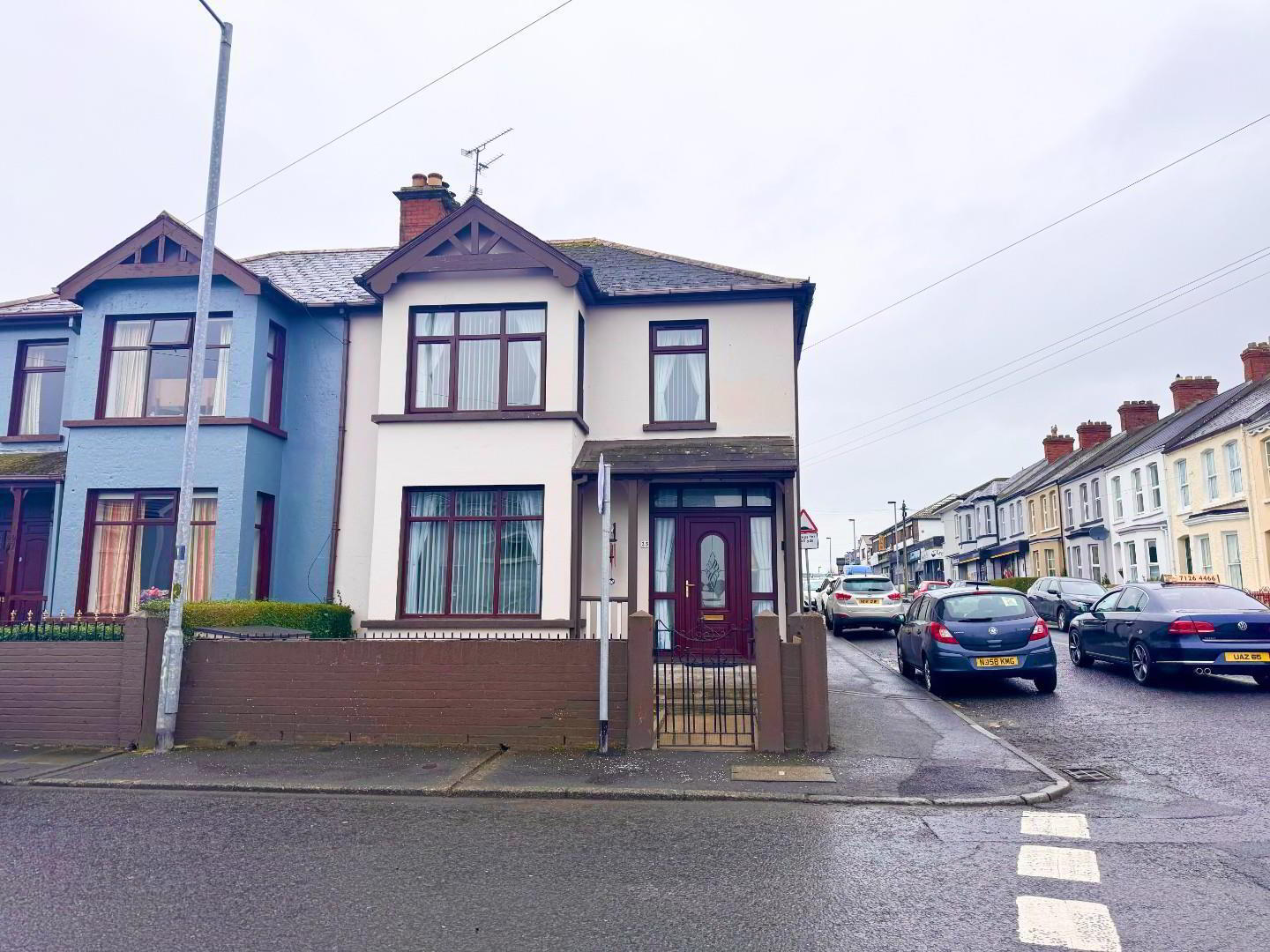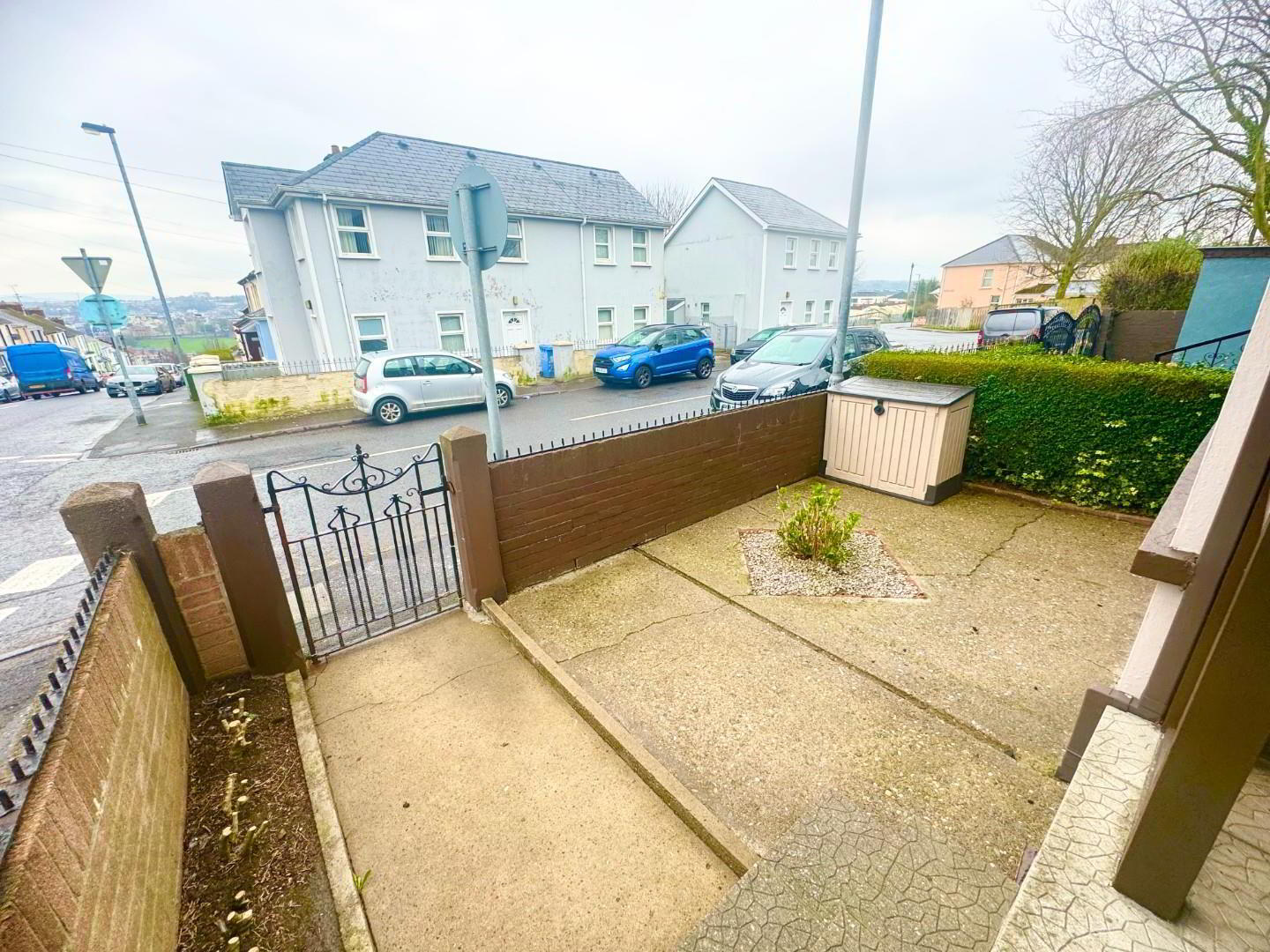


25 Beechwood Avenue,
Creggan, L'Derry, BT48 9LS
3 Bed Semi-detached House
Sale agreed
3 Bedrooms
2 Bathrooms
2 Receptions
Property Overview
Status
Sale Agreed
Style
Semi-detached House
Bedrooms
3
Bathrooms
2
Receptions
2
Property Features
Tenure
Freehold
Broadband
*³
Property Financials
Price
Last listed at Asking Price £175,000
Rates
£1,222.32 pa*¹
Property Engagement
Views Last 7 Days
26
Views Last 30 Days
107
Views All Time
7,725

Features
- 3/2 Bedroom
- 2 Bathroom
- Man Cave
- PVC Double glazing
- Dual oil and fire heating
- Excellent condition.
Location Location, this former 4 bedroom 1 reception, 2 bathroom home has been turned into a luxury 2 bedroom, 2 reception 2 bathroom, home, but can easily be reconverted. The property is in excellent condition throughout, PVC windows and doors, oil fired central heating and a back boiler, new kitchen and bathroom and a man cave /garage / family area. Do not miss out on this excellent home set in the lower end of Creggan, book a viewing today.
- HALLWAY
- PVC Front door to hallway with laminate flooring and under stairs storage.
- LIVING ROOM 4.2 x 4 (13'9" x 13'1")
- Bright room with bay window, laminate flooring , open fire with cast fireplace and granite hearth, back boiler. ceiling cornicing,
- LOUNGE 3.4 x 3.4 (11'1" x 11'1")
- Square room with laminate flooring, electric feature fire and ceiling cornicing. storage
- DOWNSTAIRS WET ROOM
- This purpose built wet room is fully tiled wall and floor, electric shower, LFWC and pedestal wash hand basin wit sensory mirror light above, and an extractor and radiator.
- KITCHEN/DINING 5.7 x3.5 (18'8" x11'5")
- This recently upgraded kitchen has high and low level units, Island with storage, integrated gas hob and double electric oven with extractor, 11/2 stainless steel sink and drainer, tiled floor and part tiled wall, spacious dining area and double doors to outside entertainment area. Plumbed for washing machine, dish washer, dryer and fridge freezer.
- 1st FLOOR
- BEDROOM 1 6 x 4.5 (19'8" x 14'9")
- This room was originally 2 rooms and has been converted into 1 large room/dressing room with laminate flooring and built in robes.
- BEDROOM 2 3.2 x 3 (10'5" x 9'10")
- This double room has laminate flooring and storage cupboards.
- BATHROOM
- This recently upgrade shower room has a double shower with glass sliding doors, electric shower, PVC panel walls, LFWC, pedestal wash hand basin with mirror above, Hotpress and cupboards for linen, fully shelved. Linoleum flooring.
- ATTIC
- Storage
- MAN CAVE 4.6 x3.9 (15'1" x12'9")
- The garage at the rear is too small for a vehicle and has been turned into a man cave and storage. it has been divided in two. one part for storage and one part for relaxing. Light and power.
- OUTSIDE
- The rear area is enclosed and part covered , there are rubber children play area tiles and artificial grass, ideal for family social events.
The front has a concrete area with plants.




