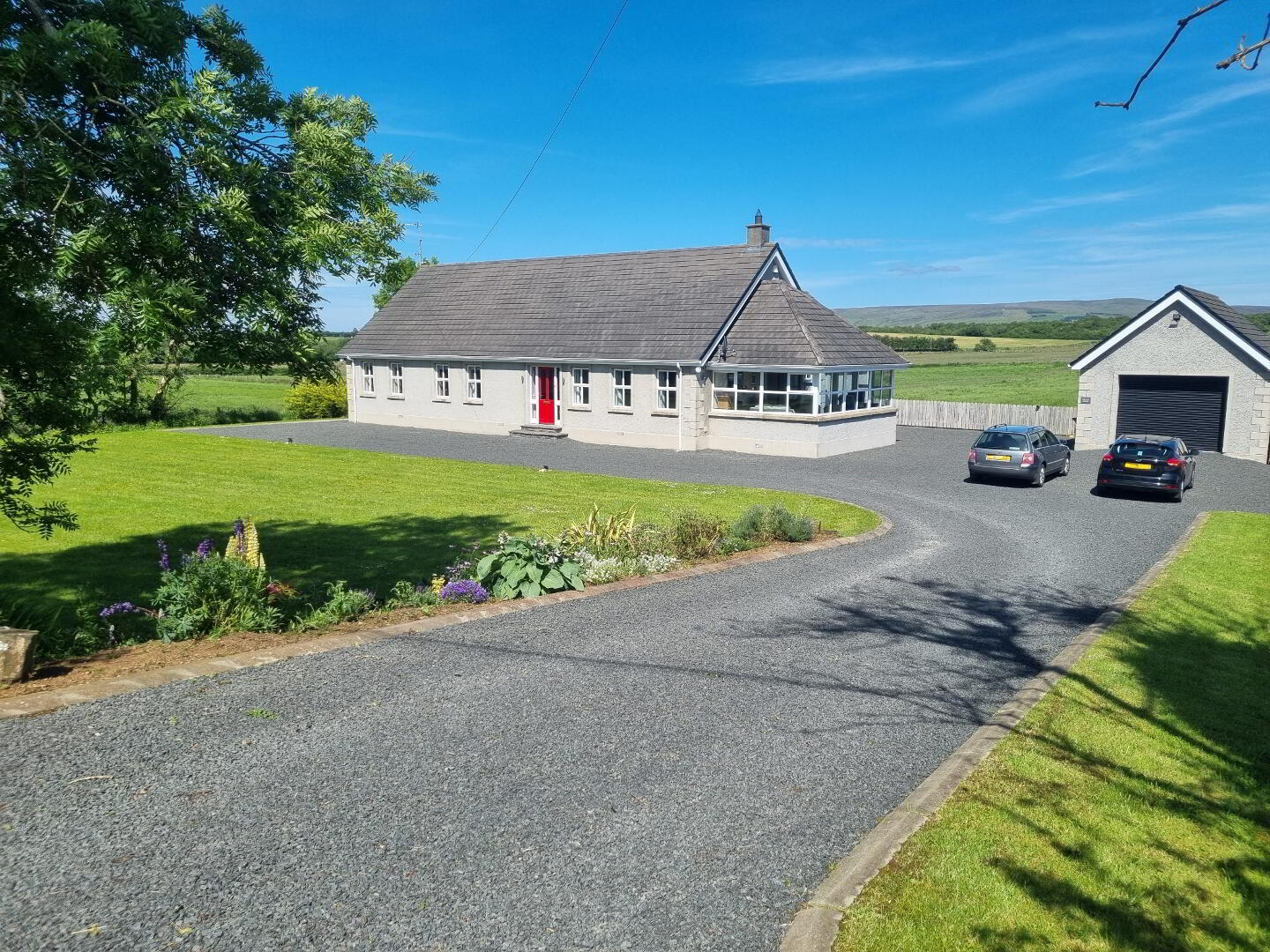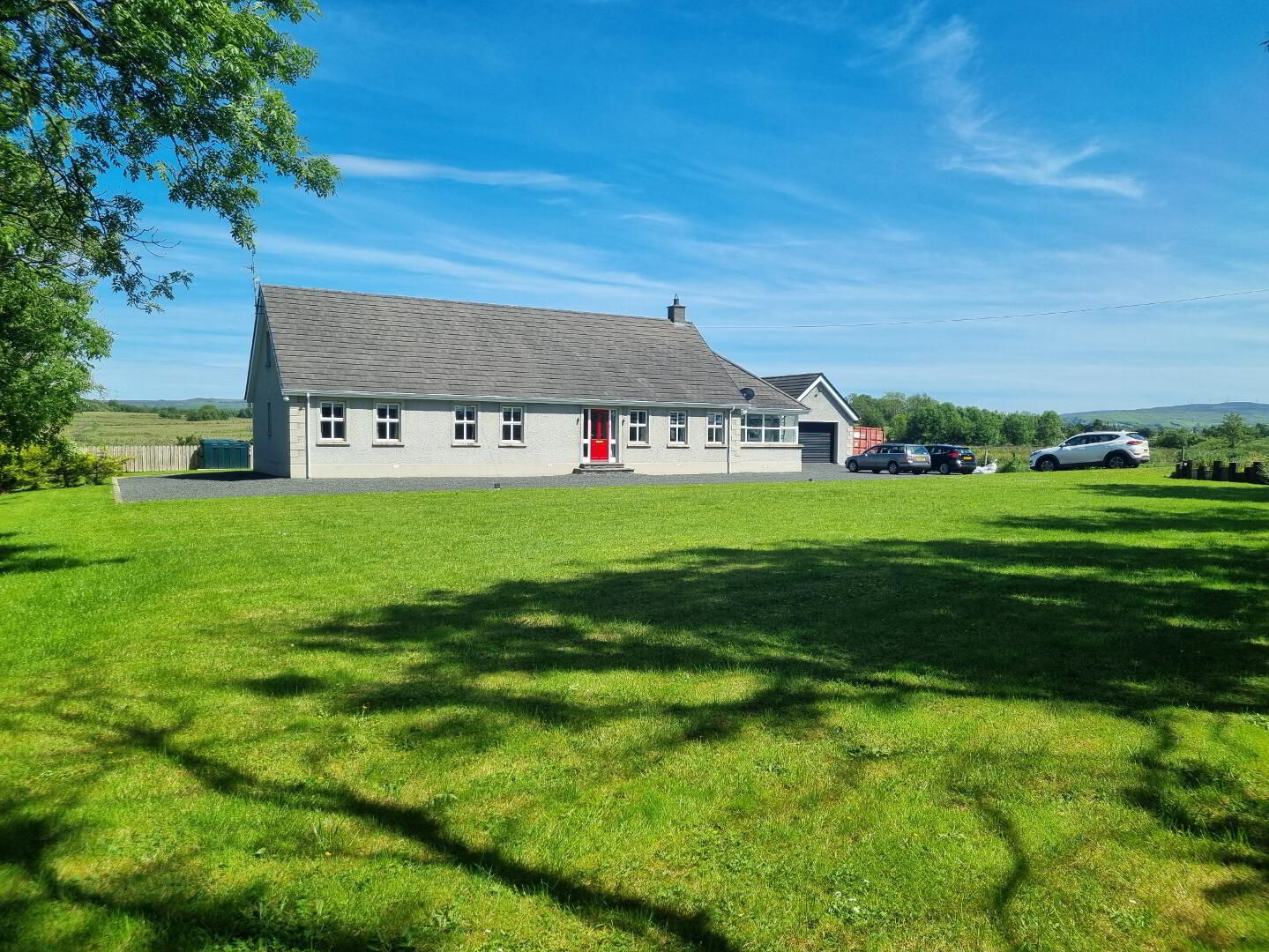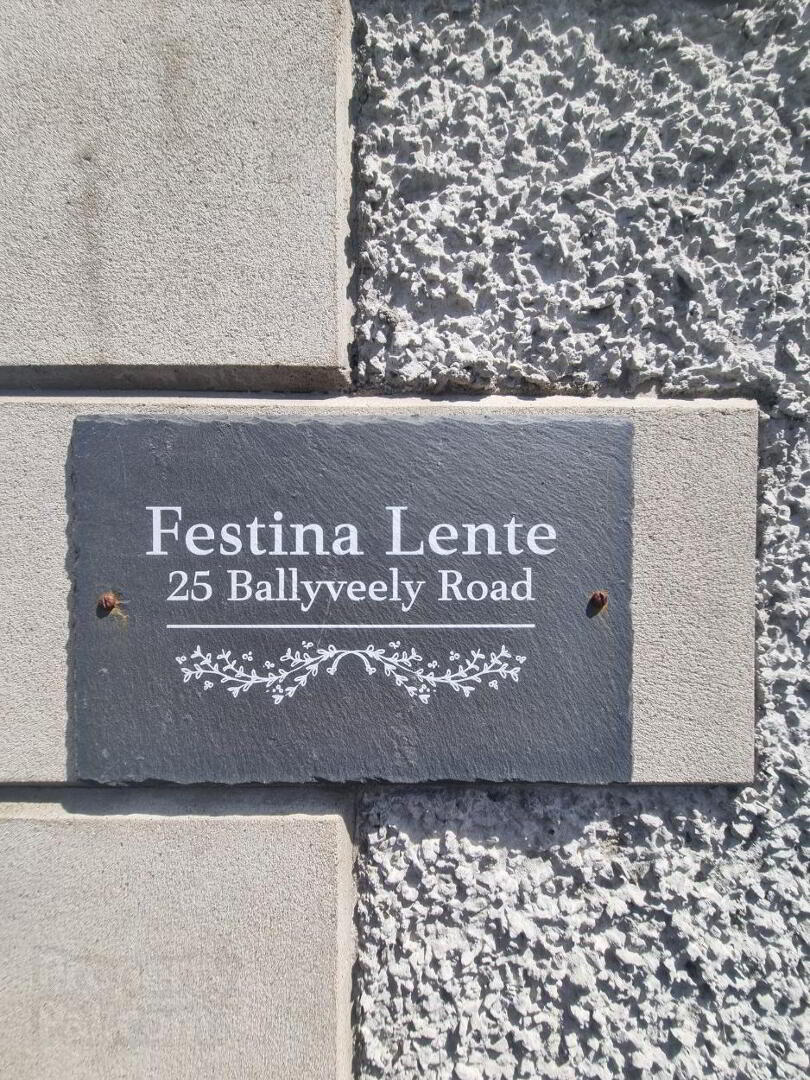


25 Ballyveely Road,
Ballymoney, Armoy, Ballycastle, BT53 8UX
Superb 4 bed bungalow
Offers around £325,000
4 Bedrooms
3 Bathrooms
2 Receptions
EPC Rating
Key Information
Status | For sale |
Price | Offers around £325,000 |
Style | Detached Bungalow |
Typical Mortgage | No results, try changing your mortgage criteria below |
Bedrooms | 4 |
Bathrooms | 3 |
Receptions | 2 |
Tenure | Freehold |
EPC | |
Heating | Oil |
Broadband | Highest download speed: 900 Mbps Highest upload speed: 300 Mbps *³ |
Stamp Duty | |
Rates | £2,058.84 pa*¹ |

Features
- Uninterrupted countryside views
- Four bedrooms, master with en-suite
- Impressive modern property with generous size rooms
- Stunning family kitchen and bathroom
- Fabulous quiet location
Stunning 4 bed detached bungalow in a beautiful countryside loaction occupying a site of 0.6 acres. The property boasts uninterrupted countryside views. Internally the accommodation includes a stunning open plan kitchen/diner with a beautiful vaulted ceiling and direct access to the raised patio, utility room, living room, sunroom, 4 bedrooms, master with en-suite and beautiful family bathroom. This home provides flexible living accommodation and is finish to a very high standard, a ready to move into property.
Externally the property benefits from a large stone driveway with parking for multiple vehicles, a large lawn to front enclosed by trees and shrubbery there is also a detached garage with roller door and enclosed garden to the rear with a raised decking area.
The property is located conveniently for a popular resturant, garden centre and more famously the 'Dark Hedges', it is also within easy commuting distance of Ballycastle, Ballymoney, Armoy, Ballymena, Coleraine or Belfast. Armoy is only a few miles away and offers Schools, shops and playpark.
The Sole Selling Agent highly recommends viewing to fully appreciate the beauty of this property.
Accommodation
Hall
With wood effect laminate flooring, half wood panelled walls and recess spotlights.
Living Room: 20’ x 17’7”
With wood effect laminate flooring, multi fuel burning stove with back boiler and double doors leading to sunroom.
Sun Room: 17’4” x 11’7”
With wood effect Laminate flooring, recess spotlight lights and double doors to the rear of the property with stunning countyside views.
Kitchen/Diner: 20’8” x 18’4”
With impressive vaulted ceiling, tiled flooring, range of eye and low level cream units with black granite worktops. Rangemaster stove with built in extractor over and tiled splashback, double bowl Belfast sink with mixer tap. Integrated appliances to include fridge/freezer and microwave, TV point. Wood burning stove with black tile hearth and double doors to raised patio decking at the rear of the property.
Utility: 9’8” x 6’7”
With tiled flooring, range of high and low level and tall units with space for tumble dryer, plumbed for washing machine, stainless steel 1 bowl sink with drainer and mixer tap.
W/C: 7’5” x 6’8”
With tiled flooring, Vanity wash hand basin and low flush w/c and recess spot lights.
Hotpress
Shelved.
Bedroom 1: 12’6” x 11’6”
With Laminate flooring, built-in wardrobes and TV point.
En-Suite: 9’2” x 4’1”
With tiled flooring, three piece suite comprising of low flush w/c, power shower, vanity wash hand basin and recess spot lights.
Bedroom 2: 16’6” x 11’5”
With laminate flooring and TV point.
Bedroom 3: 12’6” x 11’2”
With laminate flooring.
Bedroom 4:
11’10” x 10’4”
With laminate flooring, double patio doors to raised patio decking area.
Bathroom: 11’1 x 9’8”
With tiled flooring, stunning four piece suite comprising of low flush w/c, freestanding double ended bath, power shower with pvc cladding and vanity wash hand basin, Towel radiator.
Detached Garage:
22’1 x 15’4”
With roller door and side door, power and lighting.
Exterior
Gravel driveway to the front and sides
Large garden which is laid in lawn and lined by trees and shrubbery
Garden bound by wooden fence and shrubs, raised decking area enclosed by reinforced glass
Features
Oil fired central heating
UPVc windows, door, fascia and sofits



