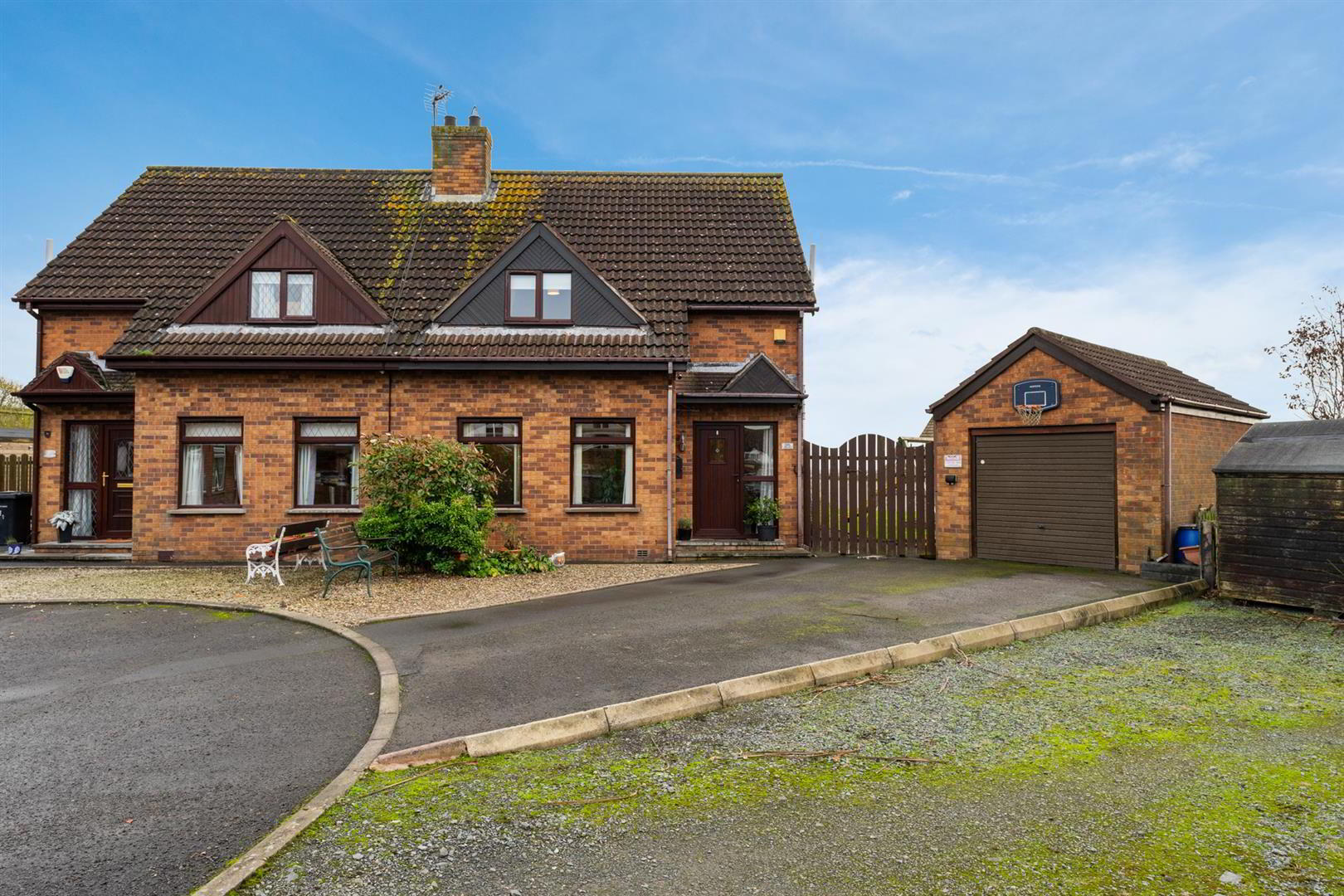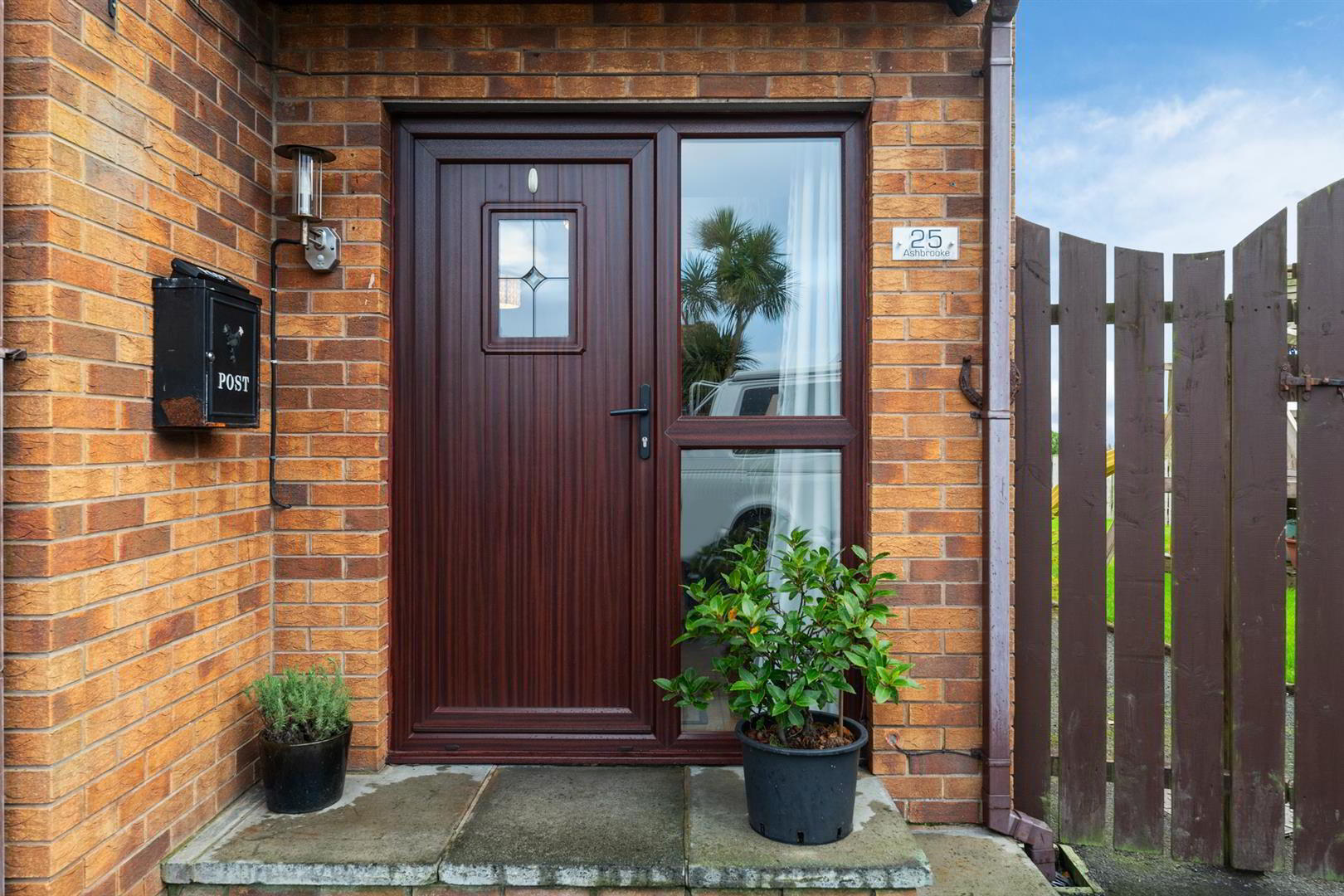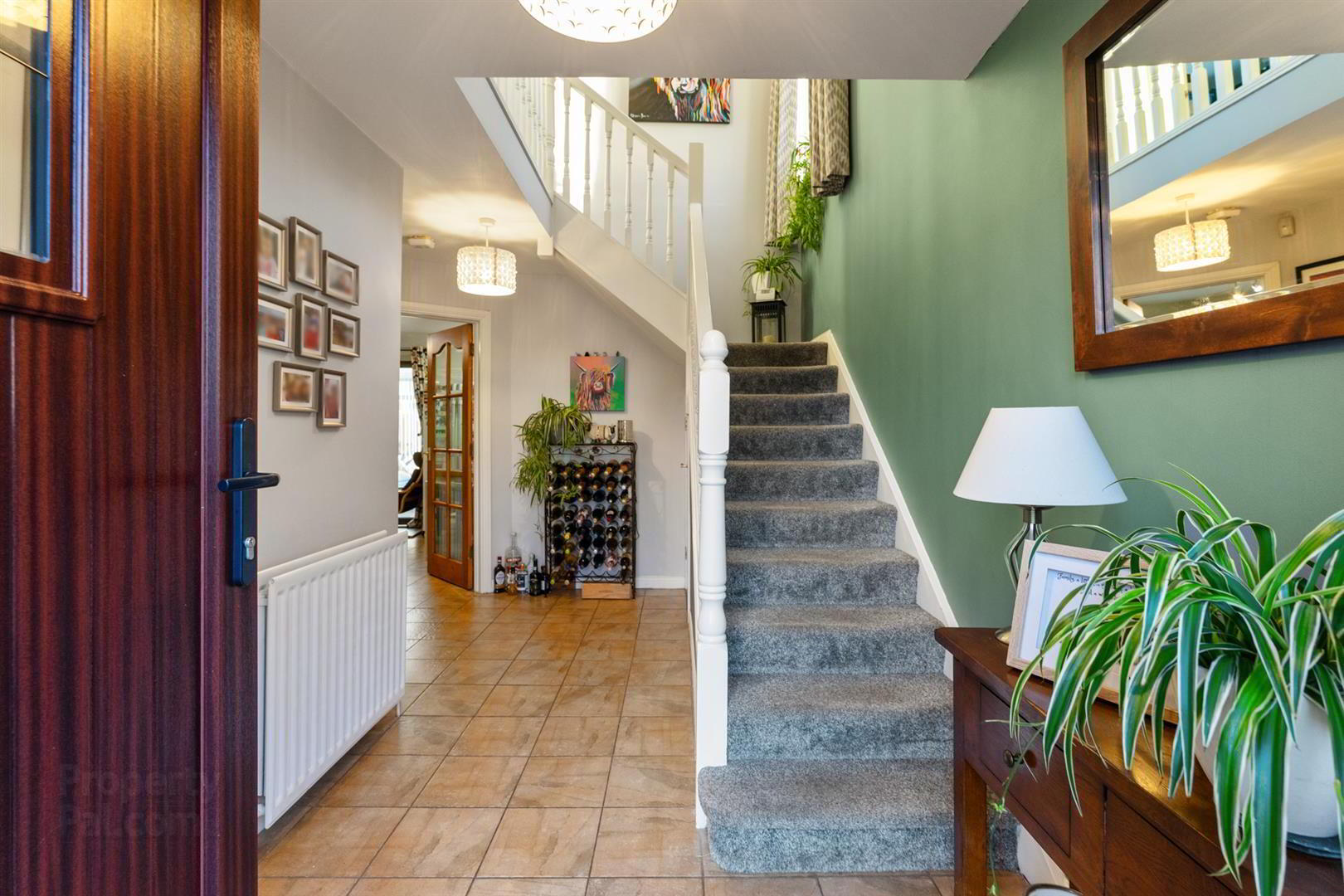


25 Ashbrooke,
Donaghadee, BT21 0EY
3 Bed Semi-detached House
Offers Around £219,950
3 Bedrooms
1 Bathroom
Property Overview
Status
For Sale
Style
Semi-detached House
Bedrooms
3
Bathrooms
1
Property Features
Tenure
Freehold
Energy Rating
Broadband
*³
Property Financials
Price
Offers Around £219,950
Stamp Duty
Rates
£1,050.75 pa*¹
Typical Mortgage

Features
- Well Maintained Semi Detached Home In Donaghadee
- Quiet Cul De Sac Location In A Popular Residential Area
- Three Well Proportioned Bedrooms, Two With Built In Robes
- Sea and Semi Rural Views From The Rear Of The Property
- Open Plan Kitchen/Dining Room With A Good Range Of Units
- Landscaped Gardens to Front And Rear And Parking For Multiple Vehicles
- Luxury Shower Room With Walk In Shower And Bluetooth Speakers
- Viewing Is Highly Recommended For This Lovely Family Home
Step inside to find not just one, but three inviting reception areas, including a cosy living room complete with an open fireplace for those chilly evenings, a dining room open to kitchen, perfect for entertaining guests, and a delightful conservatory where you can unwind and enjoy the views of the beautifully landscaped gardens.
The modern kitchen is well equipped with a good range of units for all your culinary adventures. The luxury shower room is a true highlight, featuring built-in speakers for a touch of indulgence.
Outside, the property continues to impress with its detached garage providing excellent storage space, along with parking facilities for multiple vehicles. And let's not forget the stunning sea views and semi-rural vistas from the rear of the property, offering a peaceful and picturesque setting for you to call home.
In conclusion, this property is a great buy for those seeking a blend of comfort, style, and functionality. Don't miss out on the opportunity to own this fantastic home in Ashbrooke - book your viewing today to avoid disappointment.
- Accommodation Comprises:
- Entrance Hall
- Tiled flooring, under stair storage, glazed door to living room.
- Living Room 4.5 x 4.0 (14'9" x 13'1")
- Open fireplace with tiled hearth, brick inset, decorative surround and feature wooden beam mantle.
- Kitchen/Dining Room 6.3 x 3.7 (20'8" x 12'1")
- Modern range of high and low level units, wood effect laminate work surfaces, one and a quarter stainless steel sink with mixer tap and built in drainer, space for range cooker, integrated stainless steel extractor fan and hood, plumbed for washing machine, space for fridge/freezer, space for dining table, part tiled walls, sliding doors to conservatory.
- Conservatory 3.3 x 2.5 (10'9" x 8'2")
- Tiled floor, door to rear garden.
- First Floor
- Landing
- Access to roof space via slingsby type ladder, storage cupboard.
- Bedroom 1 4.0 x 3.7 (13'1" x 12'1")
- Double room, built in robes.
- Bedroom 2 3.8 x 3.2 (12'5" x 10'5")
- Double room, built in robes, sea views.
- Bedroom 3 3.0 x 2.9 (9'10" x 9'6")
- Double room, sea views.
- Shower Room
- Modern white suite comprising vanity unit with sink, storage and mixer tap, feature light mirror with storage, walk in shower enclosure with in built shelf, waterfall shower head and glazed door, low flush wc, wall mounted radiator, recessed spotlighting, extractor fan, built in Bluetooth speakers.
- Outside
- Front: tarmac driveway with space for multiple vehicles, stoned bedding area with mature plants and shrubs, access to garage.
Rear: area in lawn, semi rural and sea views, entertaining area in stone, mature plants, shrubs and hedging, private paved entertaining area, outdoor sockets, outside tap, outside lights, fully enclosed. - Garage 5.4 x 3.2 (17'8" x 10'5")
- Power and light, mezzanine storage.




