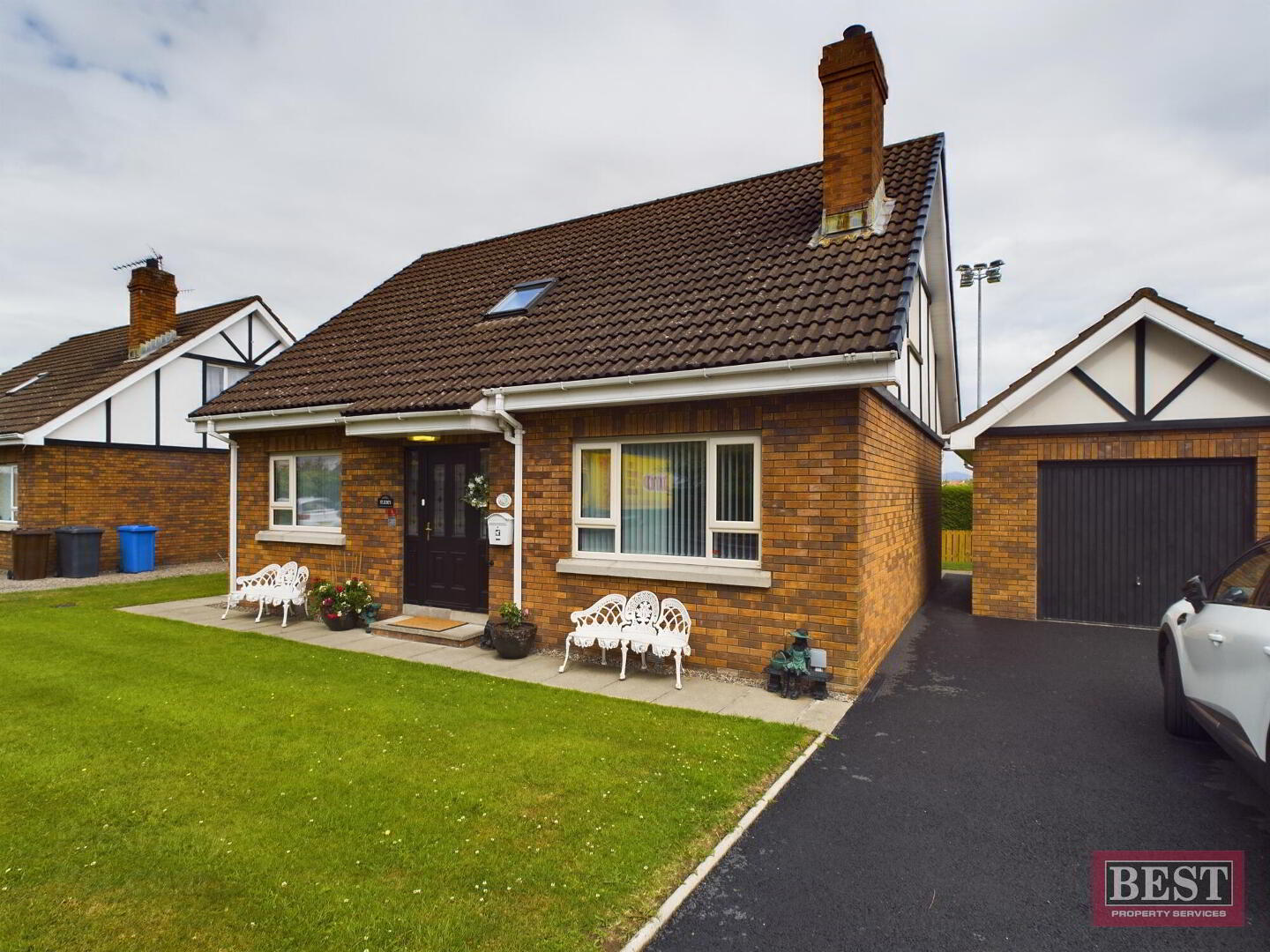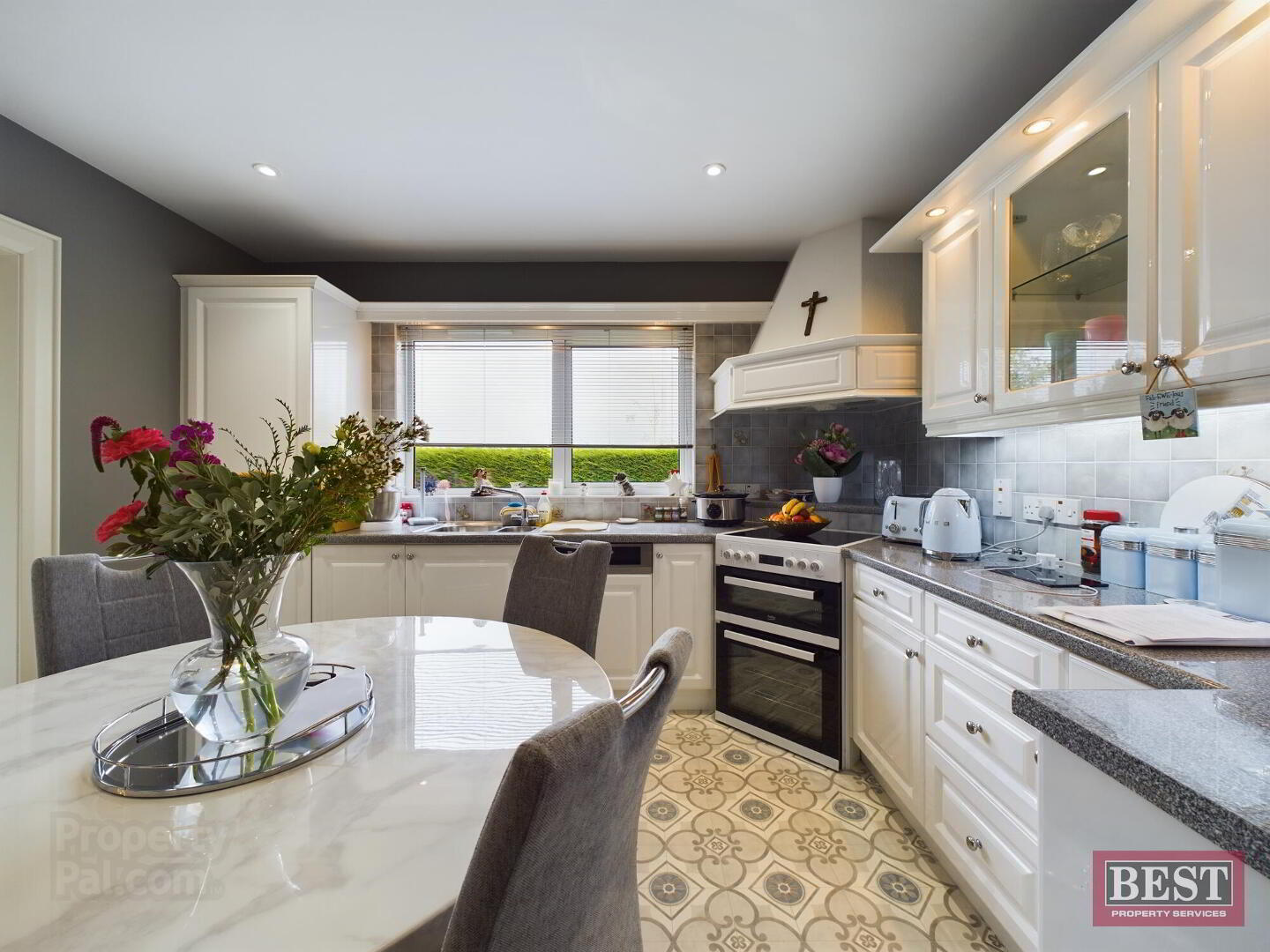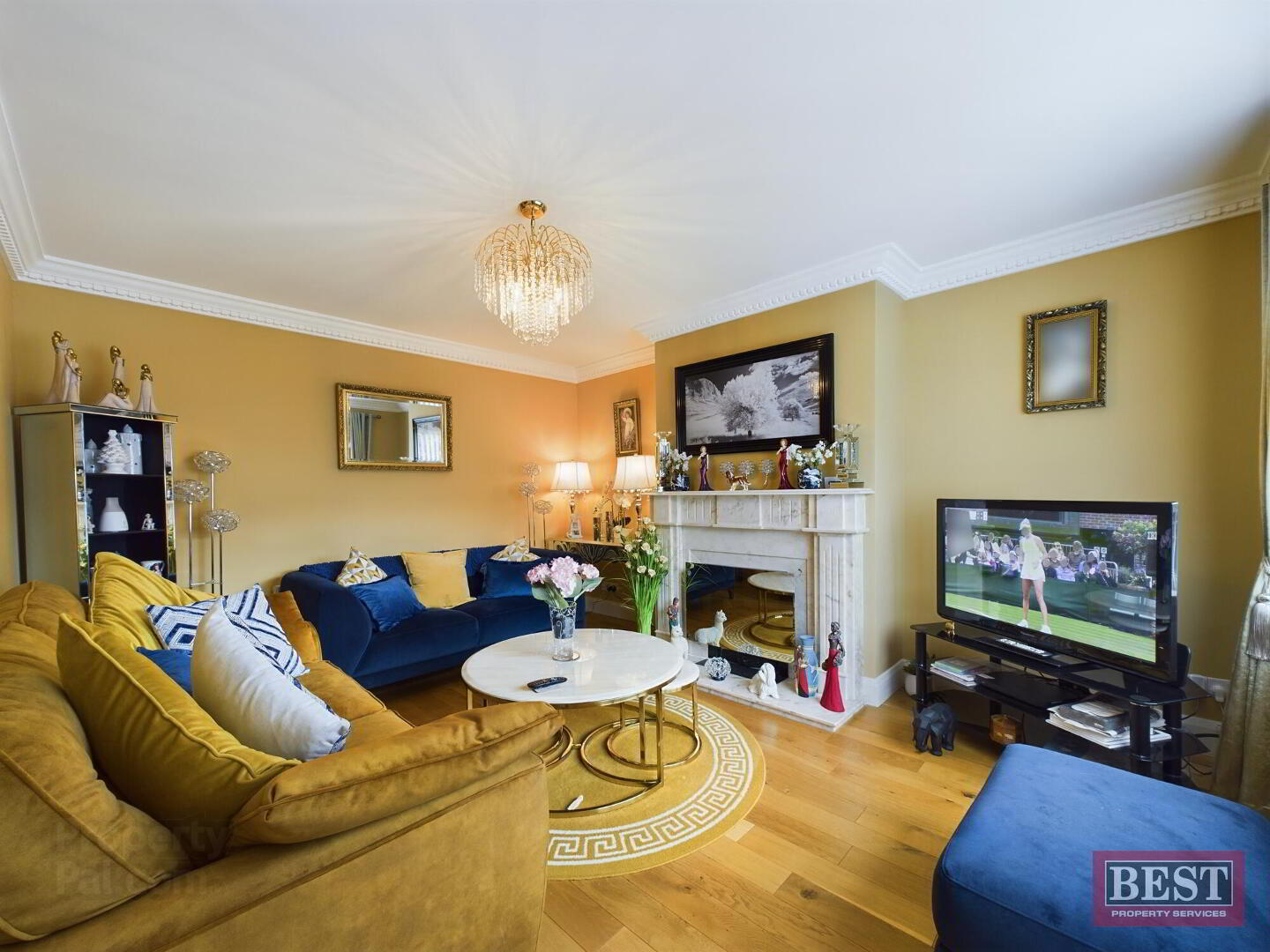


25 Ashbrook Mews,
Newry, BT34 1SJ
4 Bed Detached House
Offers Over £250,000
4 Bedrooms
2 Bathrooms
1 Reception
Property Overview
Status
For Sale
Style
Detached House
Bedrooms
4
Bathrooms
2
Receptions
1
Property Features
Tenure
Not Provided
Energy Rating
Broadband
*³
Property Financials
Price
Offers Over £250,000
Stamp Duty
Rates
£1,457.70 pa*¹
Typical Mortgage
Property Engagement
Views Last 7 Days
589
Views Last 30 Days
2,361
Views All Time
22,634

Features
- EXCEPTIONAL FOUR BEDROOM DETACHED FAMILY HOME WITH DETACHED GARAGE
- Ground Floor Accommodation: Entrance Hall, Lounge, Kitchen/Dining Area, Utility Room, Two Bedrooms (One with Ensuite Shower Room), Cloakroom
- First Floor Accommodation: Landing, Hotpress, Two double bedrooms, Family Bathroom
- Oil Fired Central Heating. Pvc Double Glazing.
- Detached Garage extending to approx. 3.2m x 5.6m
- Gardens laid in lawn to the front and rear with timber fencing to boundaries. Tarmac Driveway
Introducing to the market this beautifully presented four bedroom detached chalet bungalow located within a quiet cul de sac in this ever popular mature development. This property is a short distance from the main A1/N1 for commuters and also the added benefit of a variety of Primary & Secondary Schools closeby.
On the ground floor the property comprises of an entrance hall with wooden flooring, spacious lounge with feature fireplace and wooden flooring, the kitchen / dining area includes a range of upper and lower level units and integrated appliances. The utility room is adjacent and has a range of storage along with access to the rear garden. On this level there are two double bedrooms one of which has an ensuite shower room. On the first floor there are two double bedrooms and the main house bathroom which consists of a three piece suite.
Externally the property has a detached garage extending to approx. 3.2m x 5.6m. The gardens are laid in lawn to the front and rear with timber fencing to boundaries.
Viewing is highly recommended!
Introducing to the market this beautifully presented four bedroom detached chalet bungalow located within a quiet cul de sac in this ever popular mature development.
On the ground floor the property comprises of an entrance hall with wooden flooring, spacious lounge with feature fireplace and wooden flooring, the kitchen / dining area includes a range of upper and lower level units and integrated appliances. On the first floor there are two double bedrooms and the main house bathroom which consists of a three piece suite.
Externally the property has a detached garage extending to approx. 3.2m x 5.6m. The gardens are laid in lawn to the front and rear with timber fencing to boundaries.
Viewing is highly recommended!

Click here to view the 3D tour



