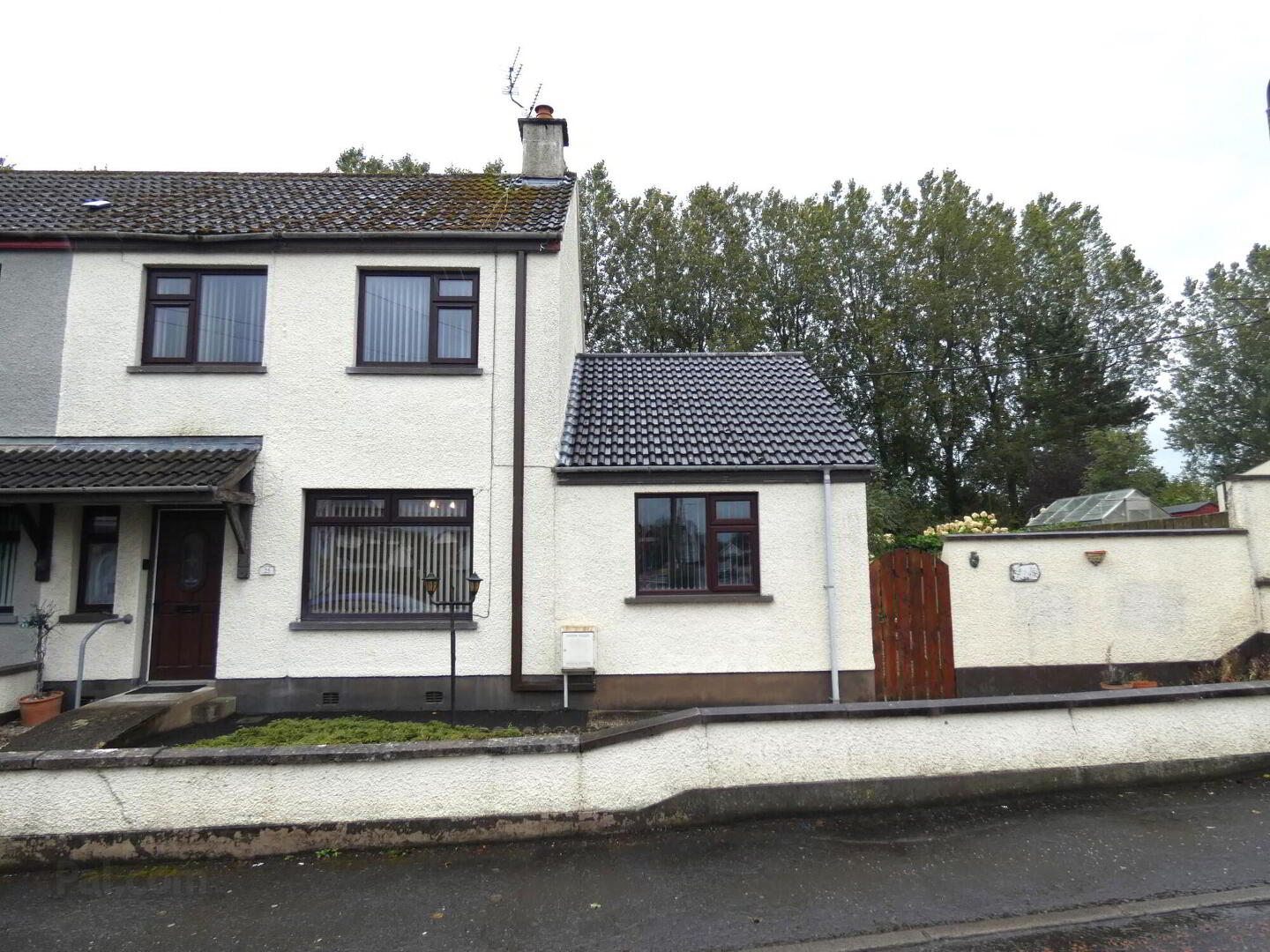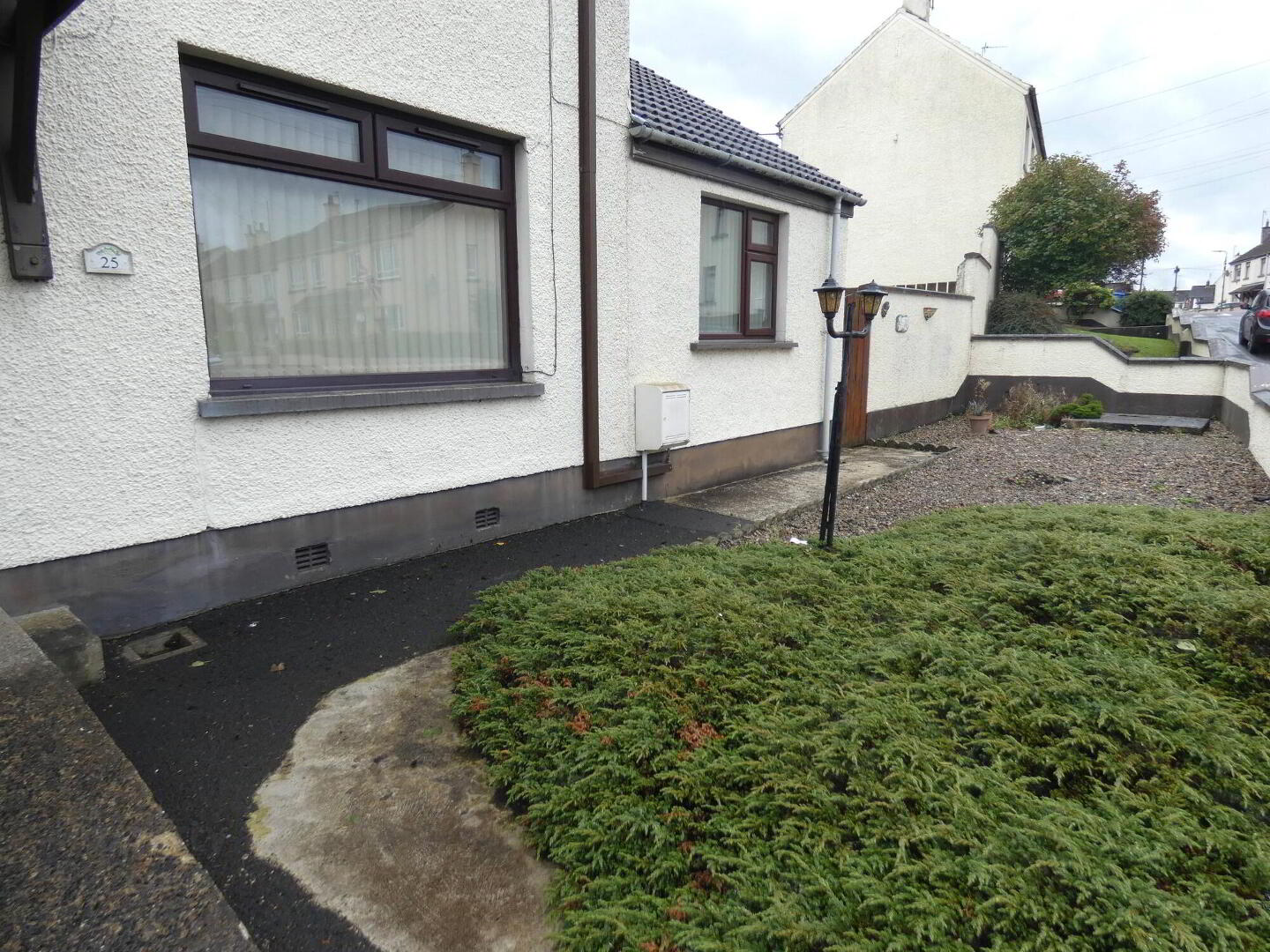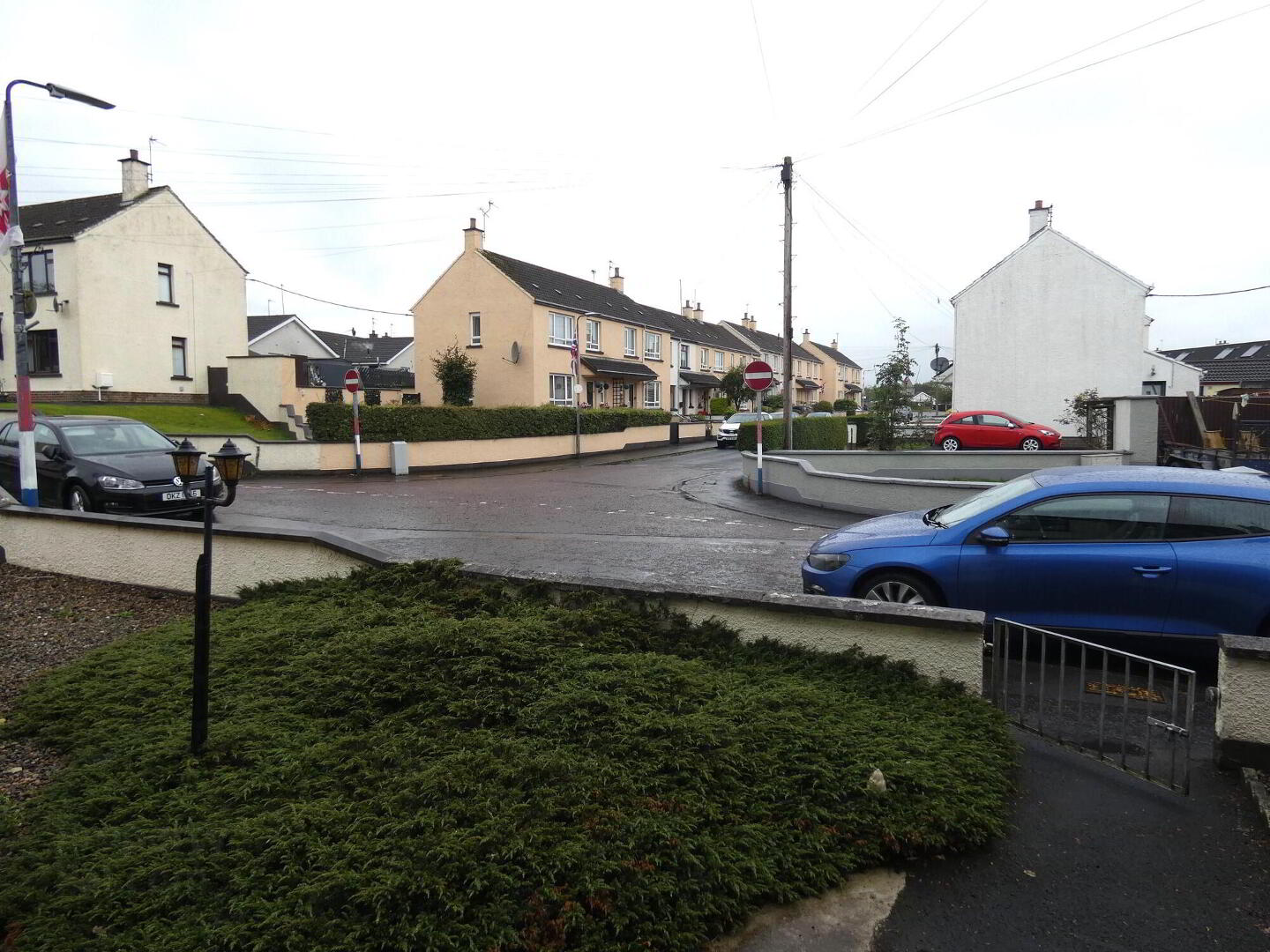


25 Alexandra Avenue,
Ballymoney, BT53 6ET
Set on a spacious choice site with an open aspect to rear of property
Offers Around £119,950
3 Bedrooms
2 Bathrooms
1 Reception
Property Overview
Status
Under Offer
Style
End Townhouse
Bedrooms
3
Bathrooms
2
Receptions
1
Property Features
Tenure
Not Provided
Energy Rating
Broadband
*³
Property Financials
Price
Offers Around £119,950
Stamp Duty
Rates
£588.24 pa*¹
Typical Mortgage
Property Engagement
Views Last 7 Days
205
Views Last 30 Days
906
Views All Time
9,757

Features
- Gas heating.
- Mahogany effect Upvc windows.
- The property benefits from having an extension which was built circa 10 years ago.
- 3 bedroom property with 2 shower rooms (1 on ground floor and 1 on first floor).
- Set on a spacious choice site with an open aspect to rear of property.
- Within walking distance to the town centre and its numerous amenities.
We are delighted to offer for sale this 3 bedroom property which includes a ground floor extension (built circa 10 years ago) set on a choice spacious site within walking distance of the town centre and its numerous amenities.
The property benefits from having gas heating and has mahogany effect Upvc double glazed windows.
The ground floor accommodation includes a lounge, a kitchen, a bedroom and a shower room. On the first floor there is a second shower room and two additional bedrooms.
Externally the property has a low maintenance stoned garden area to the front of the property and also a spacious stoned garden area to the rear of the property with an open outlook.
This property is sure to appeal to a wide range of prospective purchasers including first time buyers and investors.
We are selling agents highly recommend an early internal inspection to fully appreciate the finish and accommodation of this spacious family home.
- Entrance Hall
- Telephone point, storage understairs, staircase to first floor.
- Lounge
- 5.46m x 3.33m (17'11 x 10'11)
(at widest points)
Including tiled fireplace with wooden surround, electric fire, wood laminate flooring, telephone point. - Kitchen
- 3.84m x 2.67m (12'7 x 8'9)
With eye and low level units including stainless steel sink unit, space for cooker, space for automatic washing machine, space for fridge/freezer, tiled above worktop. - Storage/cloaks cupboard.
- Rear Hallway
- Bedroom 1
- 3.56m x 3.23m (11'8 x 10'7)
With wood laminate flooring, T.V. point. - Shower Room (1)
- 2.46m x 3.23m (8'1 x 10'7)
Thermostatic shower with tiled walls and shower rail, wc, wash hand basin, tiled splashback, non slip flooring, extractor fan. - First Floor Accommodation
- Shower Room (2)
- 2.26m x 1.65m (7'5 x 5'5)
With Triton electric shower, shower rail, tiled around shower unit, wc, wash hand basin, tiled splashback. - Bedroom 2
- 2.92m x 2.69m (9'7 x 8'10)
(including storage cupboard with gas boiler)
With storage cupboard including gas boiler. - Bedroom 3
- 4.24m x 2.59m (13'11 x 8'6)
(excluding built in wardrobe)
With built in wardrobe. - EXTERIOR FEATURES
- Store
- 1.78m x 1.09m (5'10 x 3'7)
With light and pedestrian door. - Stoned garden area to front of property with boundary wall.
- Spacious stoned garden area to rear of property with concrete patio area.
- Boundary fence to rear of property.
- Concrete patio area to rear of property.
- Open aspect to rear of property.
- Outside lights to rear of property.
- Rear entrances to property.
- Outside tap to rear of property.
Directions
Leave Ballymoney town centre along Queen Street and continue along turning left at the mini roundabout onto the Newal Road. Continue along taking the second road on the left into Robinson Avenue. Continue along to the mini roundabout and turn right onto Alexandra Avenue. The property is located along on the right hand side.





