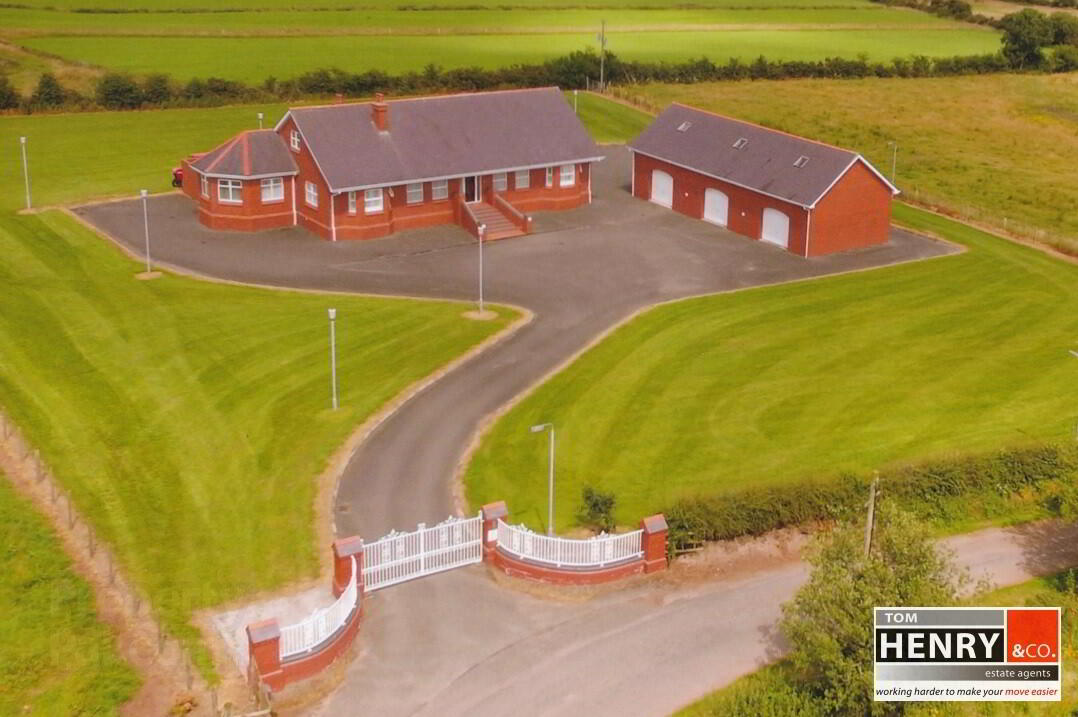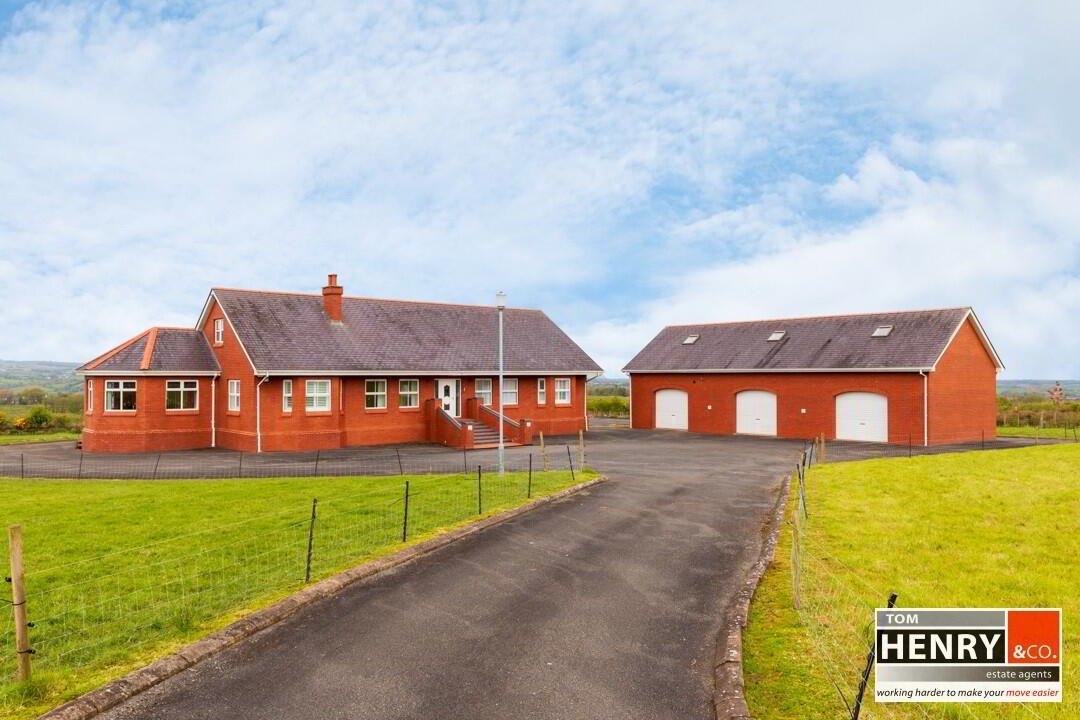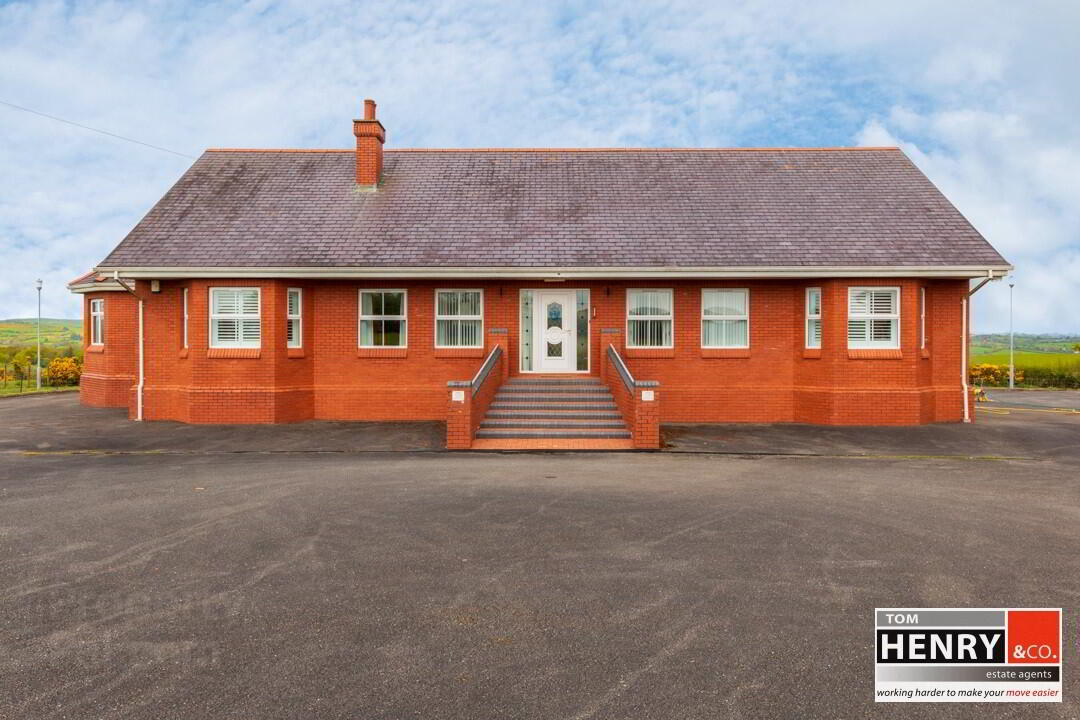


25 Aghnahoe Road,
Ballygawley, Dungannon, BT70 1TN
AN IMPRESSIVE RESIDENCE ON C. 1.75 ACRES
Guide Price £394,950
3 Bedrooms
2 Bathrooms
4 Receptions
Property Overview
Status
For Sale
Style
Detached Bungalow
Bedrooms
3
Bathrooms
2
Receptions
4
Property Features
Tenure
Not Provided
Energy Rating
Heating
Oil
Broadband
*³
Property Financials
Price
Guide Price £394,950
Stamp Duty
Rates
£1,985.50 pa*¹
Typical Mortgage
Property Engagement
Views Last 7 Days
327
Views Last 30 Days
1,418
Views All Time
18,205

AN IMPRESSIVE COUNTRY RESIDENCE SET ON C. 1.75 ACRES WITH FURTHER POTENTIAL
BUILT TO AN EXACTING STANDARD FOR OWNER OCCUPATION CIRCA. 25 YEARS AGO, THIS IMPRESSIVE DETACHED RESIDENCE HAS IMMEDIATE “KERB APPEAL”, APPROACHED VIA A PILLARED & GATED ENTRANCE CREATING AN IMPRESSIVE FIRST IMPRESSION ON WHAT IS TO COME BEYOND…
THE PROPERTY ENJOYS A HIGH STANDARD OF INTERNAL FIT OUT, WITH USE OF QUALITY MATERIALS & WORKMANSHIP, AND THE OWNERS GOOD TASTE IS APPARENT ON FURTHER INSPECTION.
THE INTERNAL ACCOMMODATION IS BOTH SPACIOUS & VERSATILE, WITH SIGNIFICANT FURTHER POTENTIAL TO EXPAND INTO THE FIRST FLOOR IF REQUIRED, MAKING THIS AN ATTRACTIVE PROPOSITION FOR THOSE SEEKING A FOREVER FAMILY HOME.
A DETACHED GARAGE BLOCK WITH AN (AS YET) UNUTILIZED FIRST FLOOR AREA AFFORDS THE FORTUNATE PURCHASER CONSIDERABLE POTENTIAL FOR PERSONAL ADAPTATION.
ALL SET ON A GENEROUS SITE OF CIRCA. 1.75 ACRES IN THE MOST BEAUTIFUL CO. TYRONE COUNTRYSIDE, AFFORDING RURAL TRANQUILITY WITH EASY ACCESS TO LOCAL FACILITIES AS WELL AS CONVENIENCE TO THE MAIN ROADS NETWORK FOR COMMUTING IF REQUIRED.
“A UNIQUE OPPORTUNITY TO ACQUIRE A MANAGEABLE FAMILY HOME WITH SIGNIFICANT POTENTIAL (S.T.P.P.) FOR BUSINESS / LEISURE USE OR TO SIMPLY ENJOY AS IS…”
PROPERTY FEATURES:
A MOST IMPRESSIVE DETACHED BUNGALOW.
POTENTIAL FOR FURTHER ACCOMMODATION TO FIRST FLOOR (S.T.S.C.).
PRESENTED FOR SALE IN IMMACULATE DECORATIVE ORDER.
IDYLLIC, YET CONVENIENT, COUNTRY SETTING.
SUPERB ELEVATED SITE EXTENDING TO CIRCA 1.75ACRES.
GOOD ACCESS TO THE MAIN ROADS NETWORK FOR COMMUTING.
3 DOUBLE BEDROOMS, MASTER ENSUITE WITH 5 PIECE SUITE.
4 RECEPTION AREAS.
SITTING ROOM WITH OPEN FIREPLACE.
SUNROOM & CONSERVATORY WITH BEAUTIFUL VIEWS.
FAMILY ROOM WITH COSY STOVE IN FEATURE BRICK BUILT INGLENOOK.
QUALITY FITTED KITCHEN WITH ISLAND UNIT & APPLIANCES INCLUDED.
OIL FIRED RANGE.
SEPARATE UTILITY ROOM.
CLOAK W.C.
FAMILY BATHROOM WITH 4 PIECE SUITE.
PILLARED & REMOTE GATED ENTRANCE WITH INTERCOM.
DETACHED 3 BAY GARAGE BLOCK.
GARAGE WITH ROOF SPACE & VELUX WINDOWS; POTENTIAL GAMES ROOM / CONSULTING ROOMS / ETC.
SOLID INTERNAL DOORS.
MOULDED SKIRTINGS & ARCHITRAVES WITH HOCKEY STICKS.
BEAM VACUUM SYSTEM.
P.V.C. DOUBLE GLAZED WINDOWS.
OIL FIRED CENTRAL HEATING.
GENEROUS PARKING WITH EXTERNAL LIGHTING.
EXTENSIVE GARDENS LAID TO LAWNS.
MAY HAVE POTENTIAL BUSINESS / LEISURE USE S.T.S.C.
A FANTASTIC PROPERTY WITH SIGNIFICANT FURTHER POTENTIAL.
ACCOMMODATION IN BRIEF…
RECEPTION HALL:
U.P.V.C EXTERNAL DOOR WITH LEADED GLASS PANELS & SIDE PANELS. COVING & CENTRE PIECE TO CEILING. WOODEN FLOOR.
CLOAK CUPBOARD:
ELECTRIC LIGHT. RADIATOR. HANGING SPACE.
SITTING ROOM:
OPEN FIREPLACE WITH TIMBER MANTLE & SURROUND WITH MIRROR OVER. WOODEN FLOOR.
KITCHEN / FAMILY DINING / FAMILY ROOM:
QUALITY HIGH & LOW LEVEL UNITS. ISLAND UNIT WITH BREAKFAST BAR. GRANITE WORKTOPS. S.S. SINK WITH MIXER TAP FITTING. OIL FIRED “AGA” RANGE IN BRICK BUILT INGLENOOK. INTEGRATED DISHWASHER. AMERICAN STYLE FRIDGE FREEZER. DRESSER UNIT WITH ILLUMINATED GLASS DISPLAY CABINET, PLATE RACK & LARDER UNIT. WOODEN FLOOR. PART OPEN TO FAMILY AREA.
FAMILY AREA:
BAY WINDOW. GLASS FRONTED STOVE IN FEATURE BRICK BUILT CHIMNEY BREAST. DISPLAY NICHES & BRICK HEARTH. WOODEN FLOOR.
SUNROOM:
CURRENTLY USED FOR FORMAL DINING. ACCESSED VIA GEORGIAN GLAZED DOUBLE DOORS FROM KITCHEN. FITTED DRESSER TYPE UNIT. SLIDING PATIO DOOR TO DECKED AREA. 4 WINDOWS WITH LEADED GLASS FANLIGHTS AFFORDING BEAUTIFUL VIEWS WHILE YOU DINE.
CONSERVATORY:
ACCESSED FROM DECKED AREA. WOULD MAKE A SUPERB HOME OFFICE / CONSULTING ROOM / ARTISTS WORK SHOP / CONTEMPLATION AREA.
UTILITY ROOM:
FITTED HIGH & LOW LEVEL UNITS. TILED BETWEEN UNITS. PLUMBED FOR A.W.M. SPACE FOR TUMBLE DRYER. INTEGRATED HOB WITH X-FAN OVER. INTEGRATED OVEN. SPACE FOR MICROWAVE. ACCESS TO LOFT. GLAZED EXTERNAL REAR DOOR TO RAISED DECKED AREA.
POWDER ROOM / CLOAK W.C:
WHITE SUITE. WASH HAND BASIN. TOILET. SOME WOODEN PANELLING.
MASTER BEDROOM SUITE:
GENEROUS DIMENSIONS. BAY WINDOW. WOODEN FLOOR. DOWN LIGHTING TO CEILING. WALL LIGHTING.
ENSUITE:
5 PIECE WHITE SUITE. BATH. SHOWER. TOILET. BIDET. WASH HAND BASIN IN VANITY UNIT. WOODEN FLOOR. PART TILED WALLS. FITTED STORAGE WITH SLIDING MIRRORED DOORS.
BEDROOM 2:
TO FRONT. BUILT-IN WARDROBE. WOODEN FLOOR.
BEDROOM 3:
TO REAR. WOODEN FLOOR. SUBERB VIEWS OF OPEN COUNTYSIDE.
FAMILY BATHROOM:
4 PIECE SUITE WHITE. TILED SHOWER. SINK IN VANITY UNIT. TOILET. BATH WITH HANDHELD MIXER TAP SHOWER FITTING. WOODEN FLOOR. SOME WALL TILING. X-FAN.
FIRST FLOOR / ATTIC:
ACCESSED VIA A FOLD DOWN LADDER. GABLE WINDOW. FLOORED. POTENTIAL FOR FURTHER CONVERSION (SUBJECT TO NECESSARY CONSENTS).
OUTSIDE:
APPROACHED VIA A PILLARED & REMOTE GATED ENTRANCE WITH TARMAC DRIVEWAY & GENEROUS FORECOURT PARKING.
GARAGE BLOCK:
DETACHED WITH NO. 3 ROLL-UP DOORS. LOFT OVER WITH 6 VELUX WINDOWS; MAY HAVE POTENTIAL AS A GRANNY FLAT, HOLIDAY LET, “AIRBNB” (SUBJECT TO APPROVAL).
THE PROPERTY IS SURROUNDED BY CIRCA. 1.75 ACRES OF GARDENS PRESENTLY LAID TO GRASS & AFFORDS THE FORTUNATE PURCHASER A BLANK CANVAS FOR FUTURE DEVELOPMENT / LANDSCAPING.
FLOORPLANS FOR I.D. PURPOSES ONLY.
N.B.
Tom Henry & Company Limited gives notice to anyone who may read these particulars as follows. These particulars do not constitute any part of an offer or contract. Any intending purchasers or lessees must satisfy themselves by inspection or otherwise to the correctness of each of the statements contained in these particulars. We cannot guarantee the accuracy or description of any dimensions, texts or photos which also may be taken by a wide camera lens or enhanced by photo shop. Dimensions may taken to the nearest 0.5m / 0.25 acres. Descriptions of the property are inevitably subjective and the descriptions contained herein are given in good faith as an opinion and not by way of statement of fact. Tom Henry & Co. have not tested any equipment, apparatus, fittings or services and cannot verify that these are in working order and do not offer any guarantees on their condition.
VALUATIONS:
Should you be considering the sale of your own property we would be pleased to arrange through our office a Free Valuation and advice on selling without obligation.
FOR FURTHER DETAILS & ARRANGEMENTS TO VIEW PLEASE CONTACT THE SOLE AGENT.





