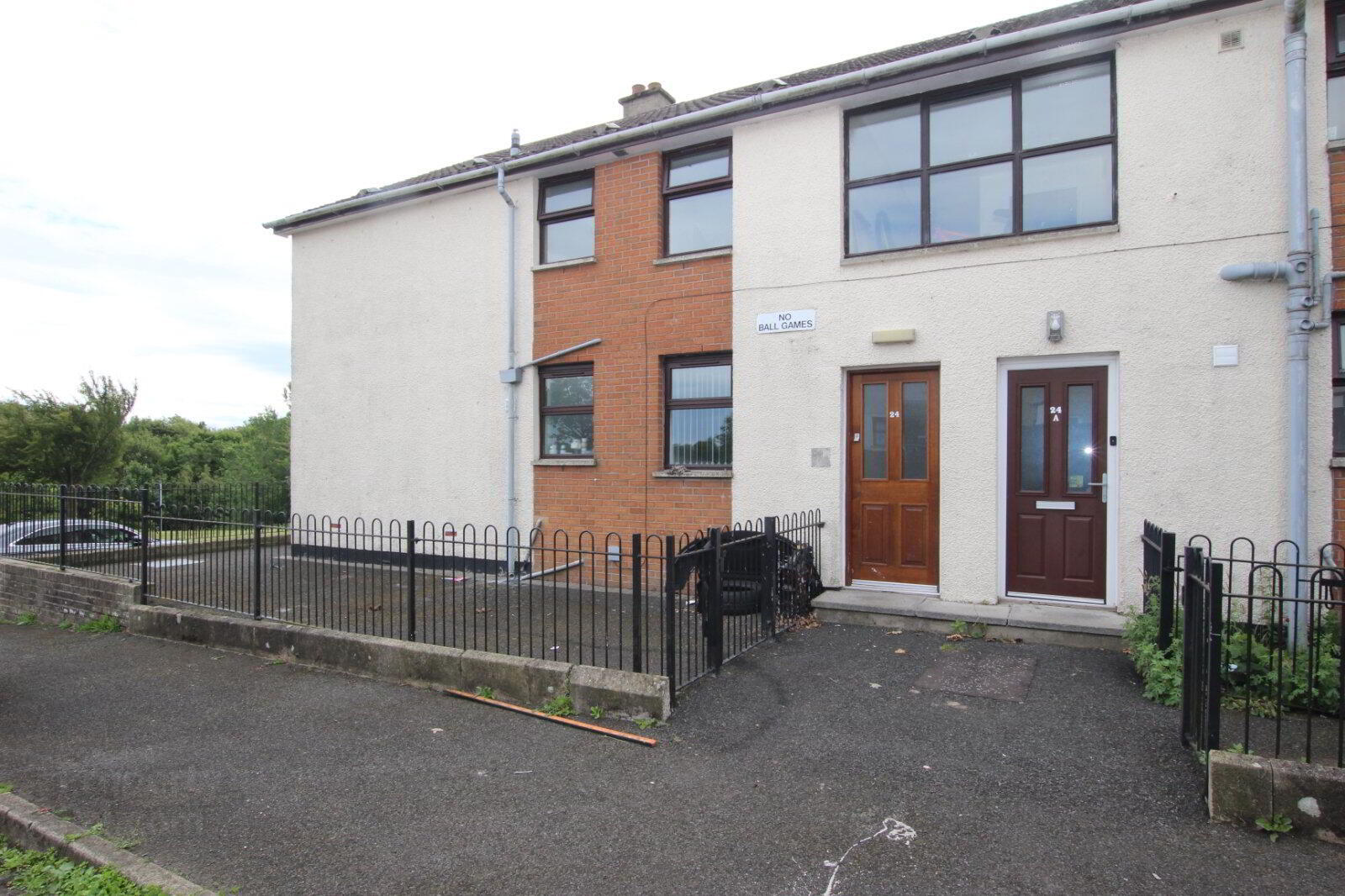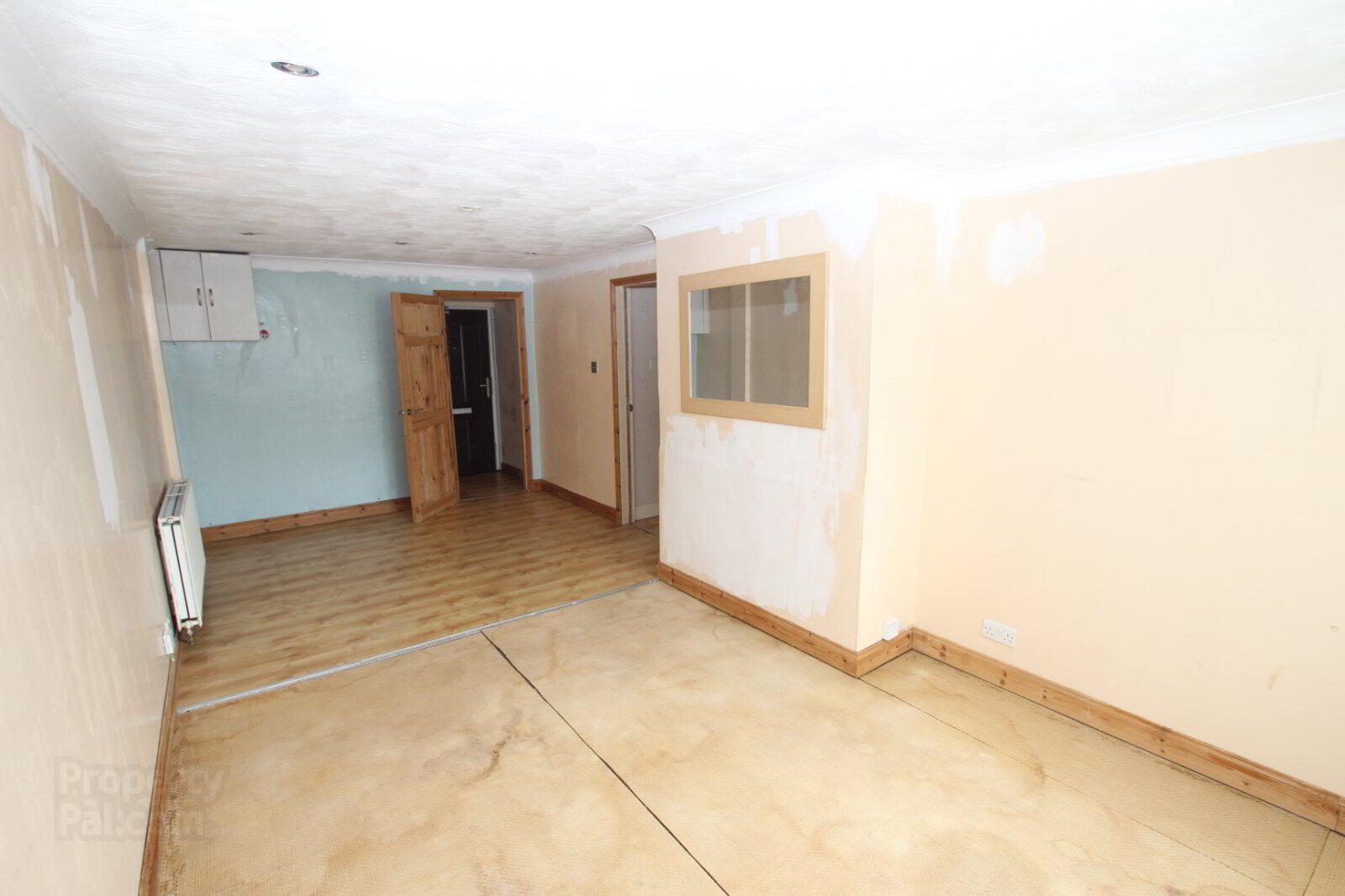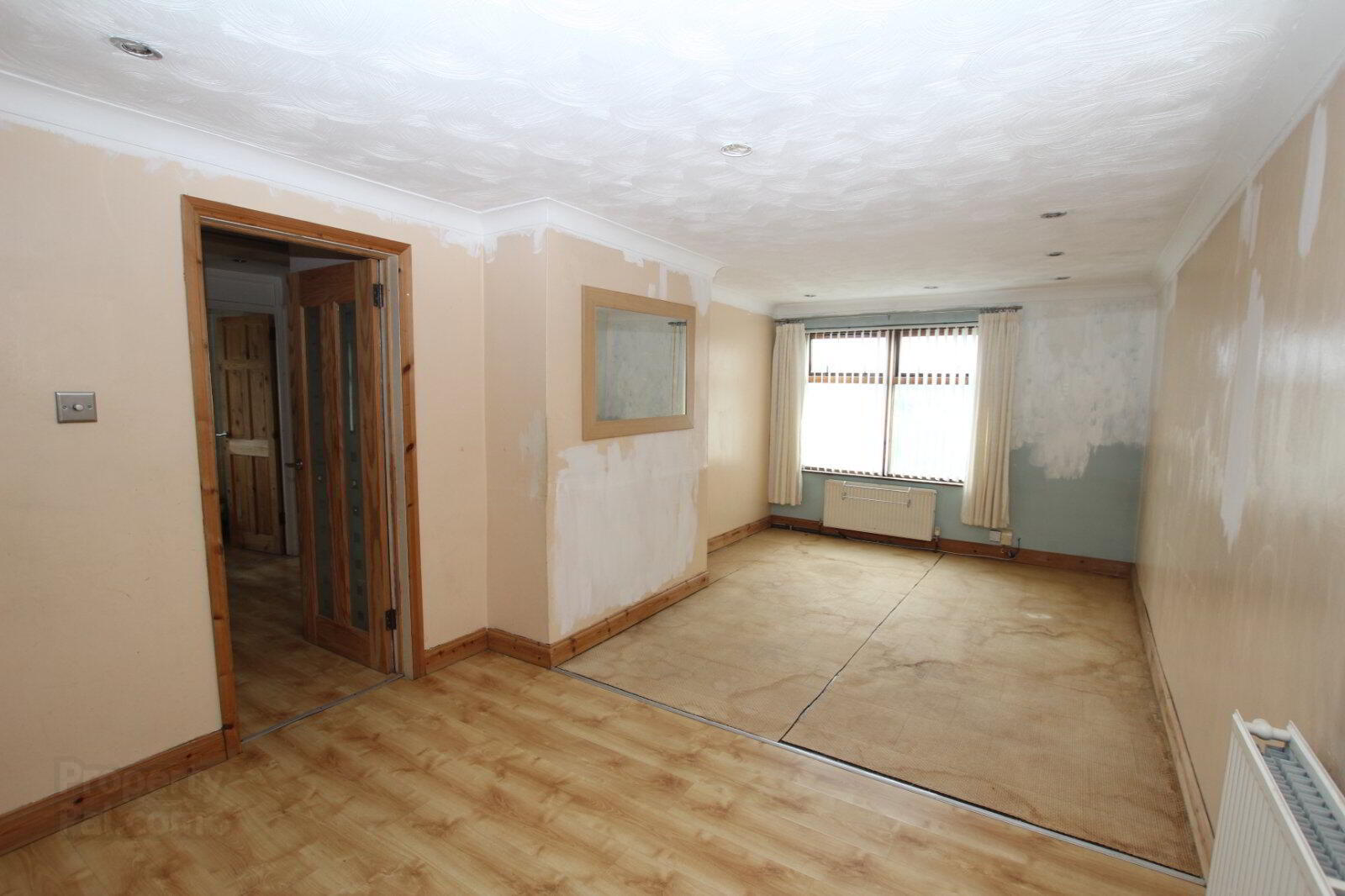


24e Cloyne Crescent,
Newtownabbey, BT37 0HH
2 Bed Apartment / Flat
Sale agreed
2 Bedrooms
1 Bathroom
1 Reception
Property Overview
Status
Sale Agreed
Style
Apartment / Flat
Bedrooms
2
Bathrooms
1
Receptions
1
Property Features
Tenure
Not Provided
Energy Rating
Broadband
*³
Property Financials
Price
Last listed at Asking Price £64,950
Rates
£319.76 pa*¹
Property Engagement
Views Last 7 Days
47
Views Last 30 Days
173
Views All Time
9,184

Features
- Upper Floor Apartment
- Ideal First Time Buyer Property
- Rental Yield Of Approx £7000pa
- Lounge and Separate Kitchen
- Two Good Bedrooms
- Gas Central Heating and Double Glazed
Viewing Strictly By Appointment!
- Description
- An upper floor apartment located in the Monkstown area of Newtownabbey. This first floor accommodation offers spacious lounge, kitchen, two good bedrooms and bathroom. Further benefits include gas heating and double glazing. An ideal first time buyer opportunity or buy to let investment with rental yield of Approx £7000pa.
- Communal Entrance Hall
- Intercom system. Stairs to first floor landing.
- Stairs To First Floor Landing
- Hallway
- Lounge
- 6.53m x 3.05m (21'5" x 10'0")
Spacious lounge and ample casual dining space. - Kitchen
- 3.23m x 2.34m (10'7" x 7'8")
Full range of high and low level units, matching work tops, built-in under oven, 4 ring gas hob, tiled flooring. Plumbed for kitchen appliances. - Bedroom One
- 4.42m x 2.64m (14'6" x 8'8")
- Bedroom Two
- 3.2m x 1.96m (10'6" x 6'5")
- Bathroom
- White suite comprising panelled bath with shower unit, low level w.c., pedestal wash hand basin, fully tiled walls.
- Externally
- Forecourt parking to the front of the property.





