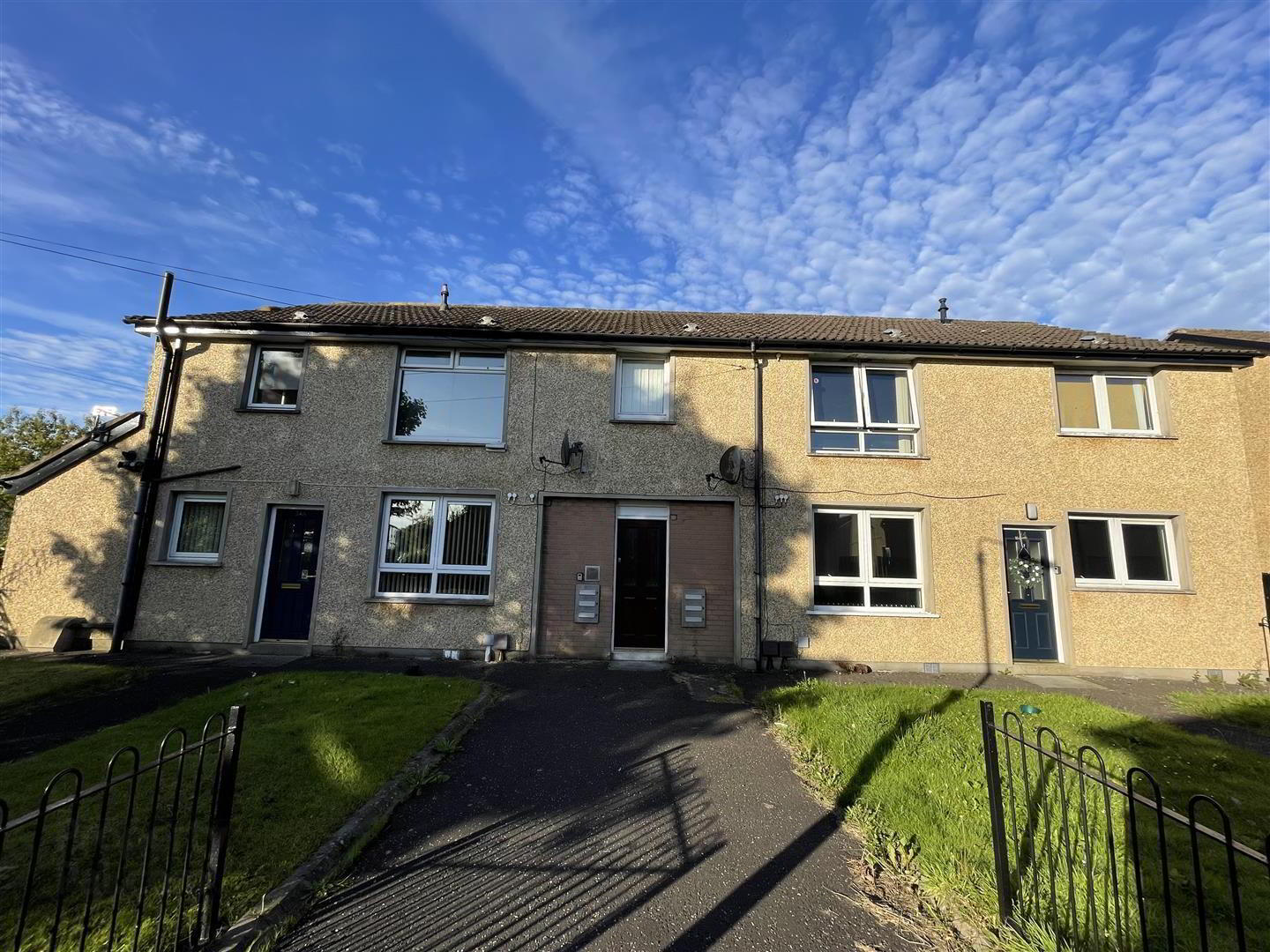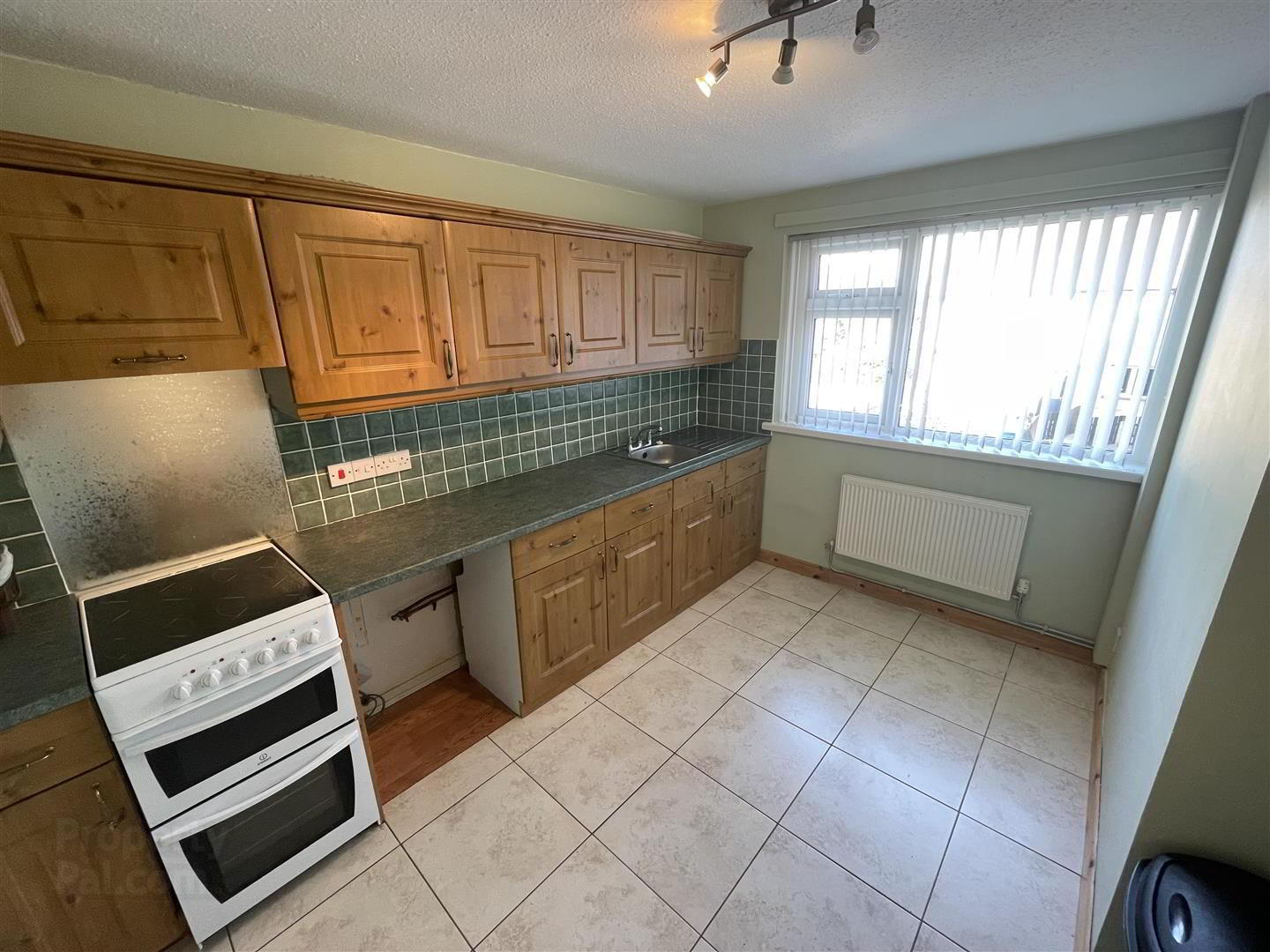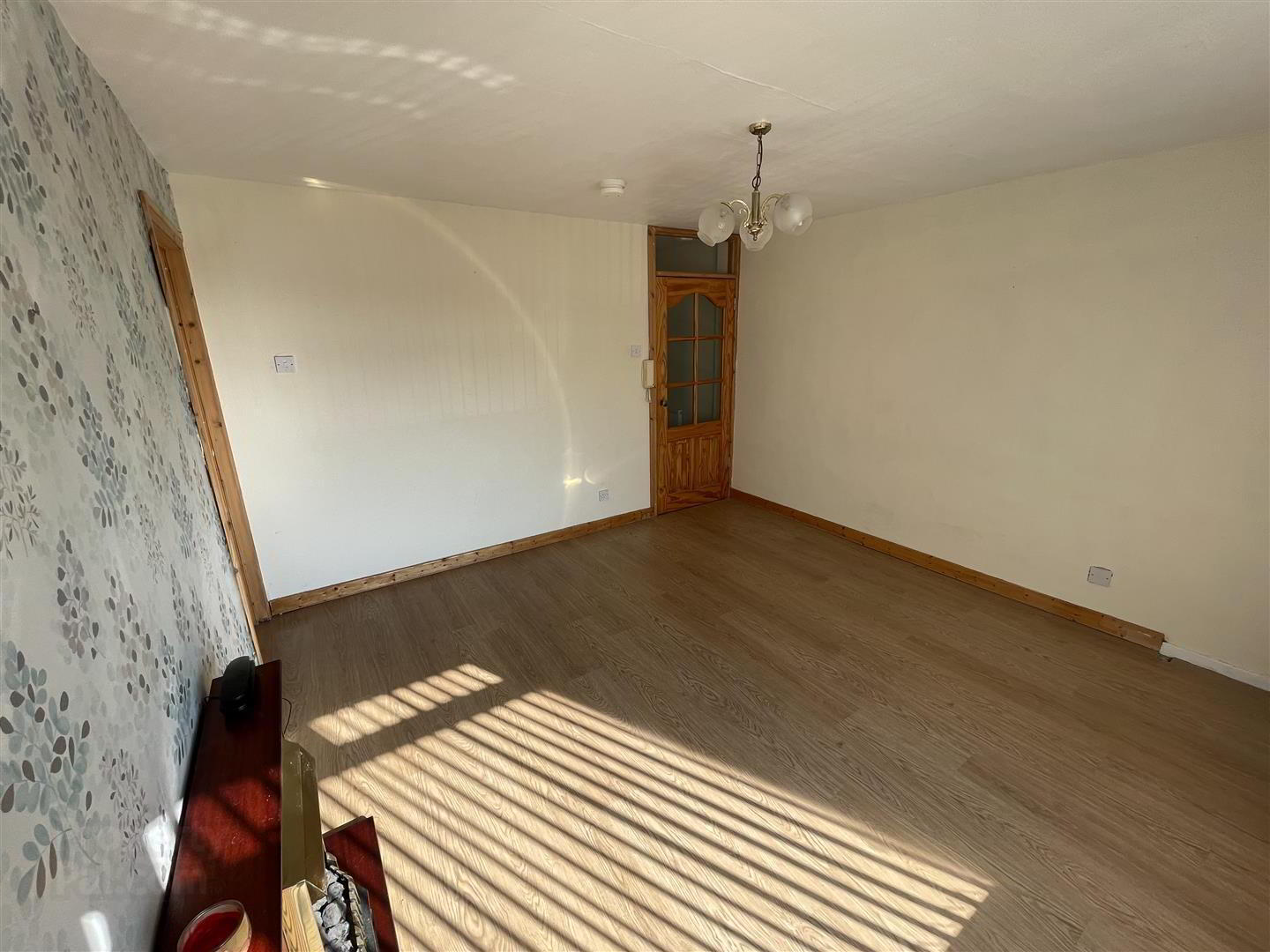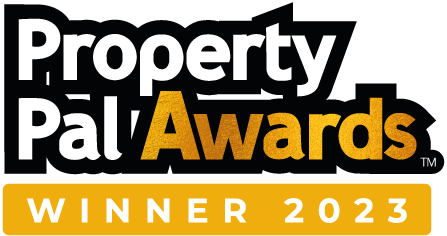


24e Ardgheean Gardens,
Bangor, BT19 1SW
2 Bed Detached House
£600 per month
2 Bedrooms
1 Bathroom
1 Reception
Property Overview
Status
To Let
Style
Detached House
Bedrooms
2
Bathrooms
1
Receptions
1
Property Features
Energy Rating
Property Financials
Deposit
£600

Features
- First Floor Two Bedroom Apartment
- Bright And Spacious Living Room
- Fitted Kitchen
- Shower Room Comprising White Suite
- Gas Fired Central Heating And uPVC Double Glazed Windows
- Communal Parking To Rear Of The Property
As you step inside, you are greeted by a fitted kitchen. There is a spacious and bright living room, two bedrooms, one boasting built-in storage.
The family shower room features a white suite. The gas-fired central heating, and the uPVC double glazed windows ensure a bright and airy atmosphere all year round. Convenience is key with communal parking located at the rear of the property.
Don't miss out on the opportunity to make this charming property your own. An early viewing is highly recommended to fully appreciate all that this home has to offer.
- Accommodation Comprises
- Entrance Hall
- Wood laminate floor.
- Kitchen 2.72 x 3.49 (8'11" x 11'5")
- Range of high and low level units, laminate work surfaces, single stainless steel sink with mixer tap and drainer, cooker, integrated extractor fan, partially tiled walls, tiled floor, plumbed for washing machine, space for fridge/freezer.
- Living Room 3.69 x 3.94 (12'1" x 12'11")
- Wood laminate flooring, electric fireplace.
- Hallway
- Wood laminate flooring, built in storage, enclosed gas fired boiler.
- Bedroom 1 2.97 x 3.11 (9'8" x 10'2")
- Double bedroom, built in storage and built in sliding wardrobes, wood laminate floor.
- Bedroom 2 1.88 x 3.49 (6'2" x 11'5")
- Shower Room
- White suite comprising walk in wall mounted, overhead shower, glass door, wall mounted wash hand basin mixer tap and tile splashback, low flush w/c, tiled floor, partially tiled walls.





