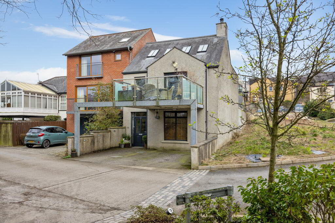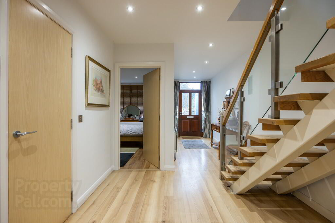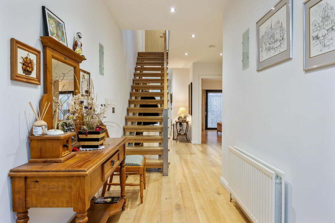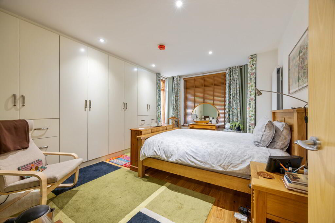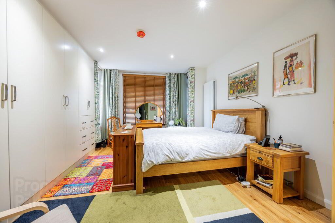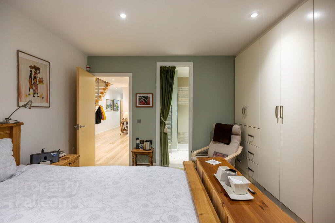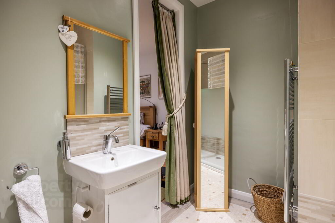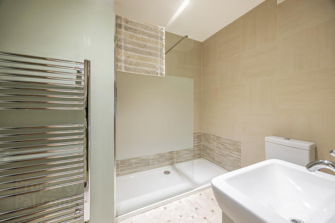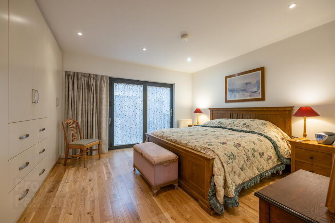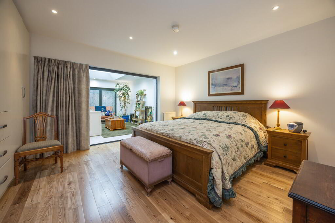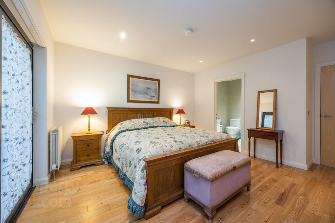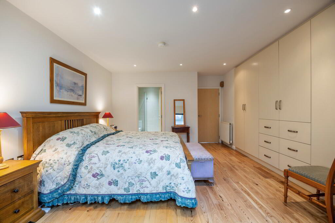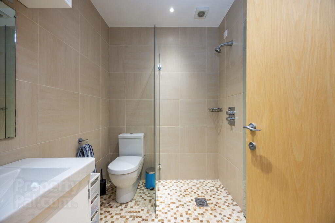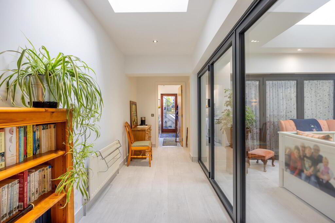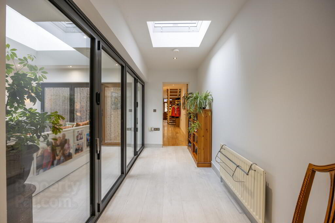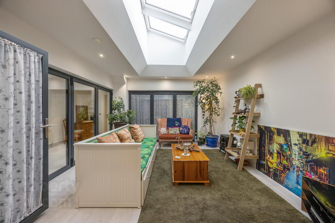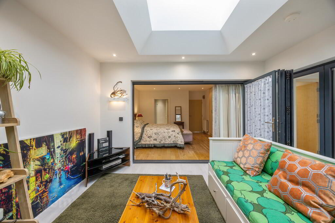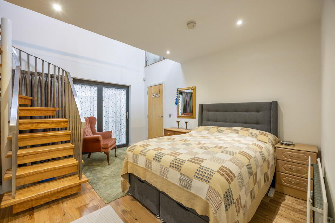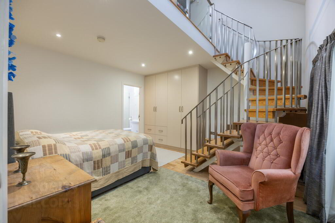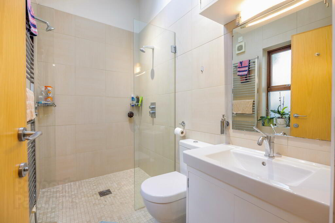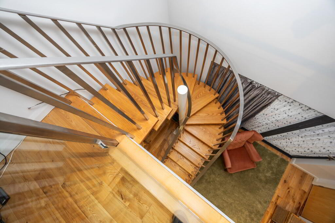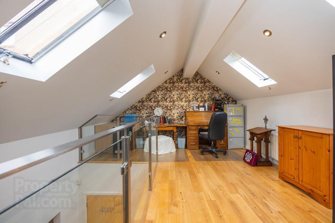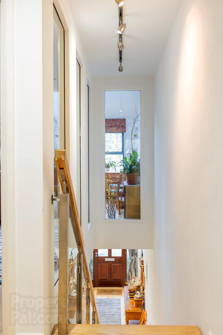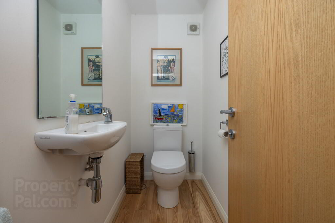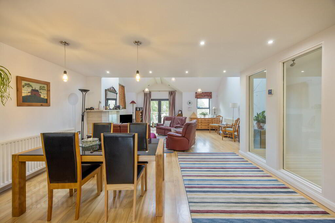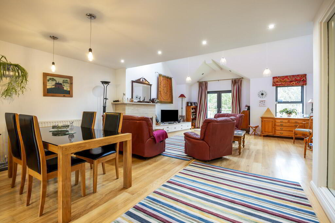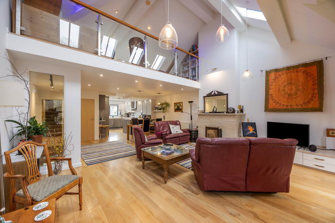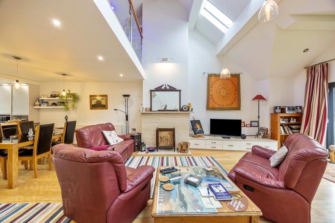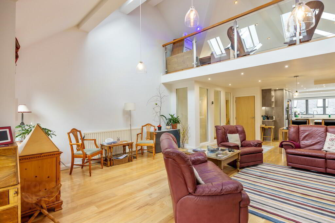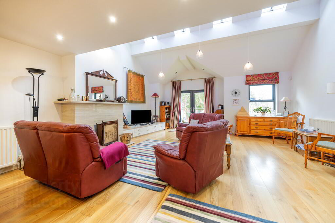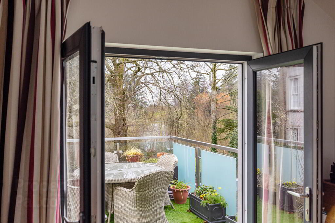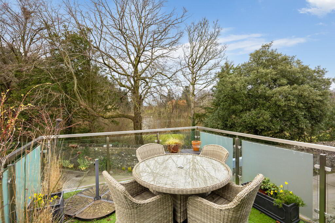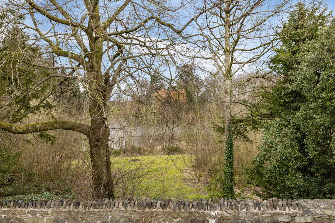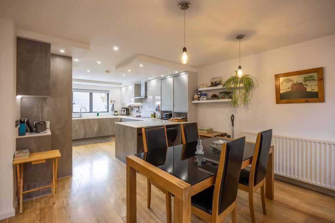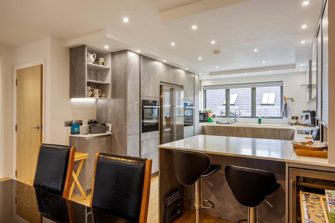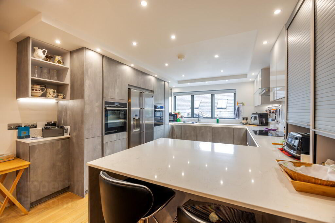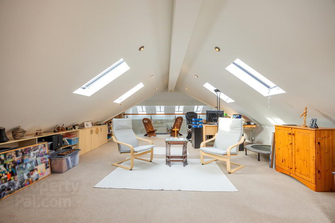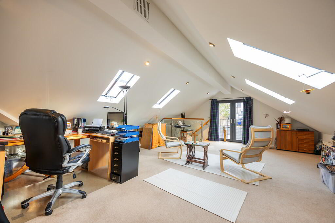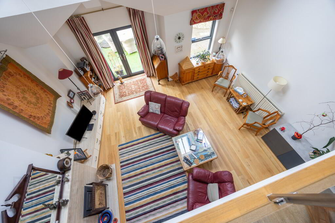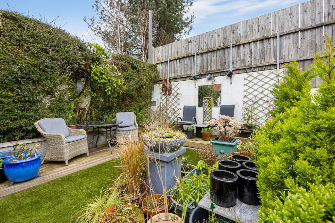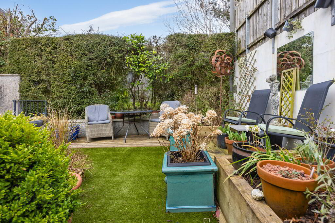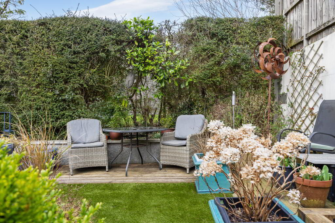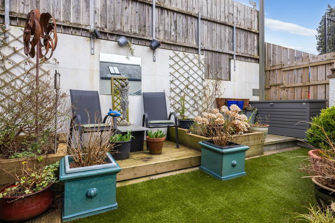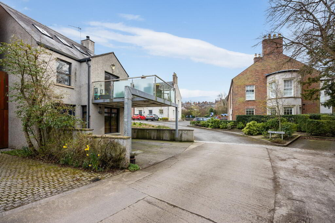24b Lisburn Street,
Hillsborough, BT26 6AB
3 Bed Detached House
Offers Around £525,000
3 Bedrooms
3 Bathrooms
3 Receptions
Property Overview
Status
For Sale
Style
Detached House
Bedrooms
3
Bathrooms
3
Receptions
3
Property Features
Tenure
Not Provided
Energy Rating
Broadband
*³
Property Financials
Price
Offers Around £525,000
Stamp Duty
Rates
£3,184.30 pa*¹
Typical Mortgage
Legal Calculator
In partnership with Millar McCall Wylie
Property Engagement
Views Last 7 Days
445
Views Last 30 Days
2,358
Views All Time
8,835
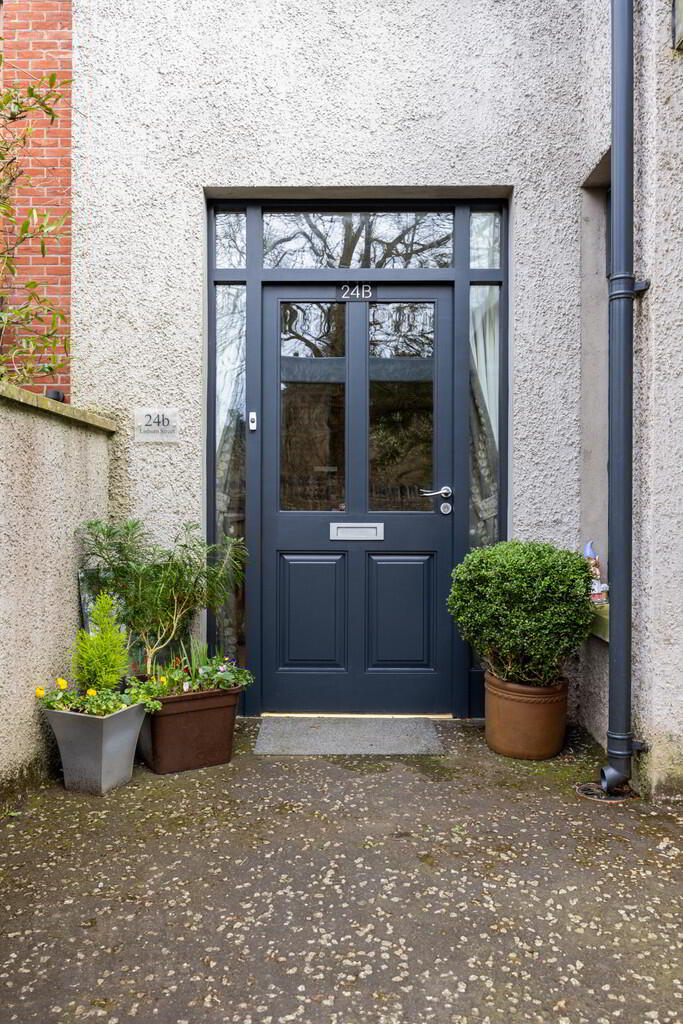
Features
- Superb Contemporary Detached Home With Views Over Hillsborough Castle Grounds
- Three Well Proportioned Bedrooms Including Guest Bedroom Suite
- Magnificent Open Plan Living / Kitchen / Dining Room With Contemporary Fitted German Kitchen
- Bright Spacious Mezzanine Level Lounge / Ground Floor Den / Study
- Three Bathrooms With Villeroy And Boch Sanitaryware
- Large Feature Balcony / Terrace Overlooking Hillsborough Castle Lake And Grounds
- Enclosed Rear Patio Garden
- Double Glazed Windows / Oil Fired Central Heating
- Exceptional Standard Of Decor Throughout
- Enviable Location In The Heart Of Hillsborough Village Close To Local Shops And Restaurants
The contemporary architecture seamlessly complements the traditional homes that define this peaceful village. With an intelligently planned layout, the ground floor houses the bedrooms while the upper level offers a spacious reception area with magnificent views over the Castle grounds and lake.
The adaptable design makes this property appealing to a wide range of buyers-from young professionals and growing families to those seeking a downsized home without compromising on entertainment space.
Additionally, you'll enjoy immediate access to a variety of excellent restaurants, pubs, shops and boutiques, as well as Downshire Primary School, the forest park, the castle grounds and a local play park.
Conveniently located near Sprucefield, Lisburn and Belfast, this home is truly a rare find for the discerning buyer. We invite you to view it and experience first hand just how unique and special this property really is.
Hardwood entrance door with glazed panels and matching side lights and top light.
RECEPTION HALL Solid Ash hardwood flooring with mat well, recessed low voltage spotlights, cloakroom/storage cupboards, hotpress with hot water storage tank, stairs to first floor.
BEDROOM 15' 4" x 11' 4" (4.67m x 3.45m) Range of built in wardrobes, recessed low voltage spotlights, solid ash flooring.
ENSUITE White suite with Villeroy and Boch sanitaryware comprising of walk in shower, low flush WC, vanity wash hand basin, stainless steel towel radiator, tiled floor, part tiled walls
BEDROOM 13' 0" x 12' 11" (3.96m x 3.94m) Range of built in wardrobes, recessed low voltage spotlights, solid ash flooring, door to Sitting Room.
ENSUITE Modern suite comprising walk in shower cubicle, low flush WC, vanity wash hand basin, built in storage/shelving, tiled floor, tiled walls, recessed low voltage spotlights, extractor fan.
INNER HALL Tiled floor, storage cupboard. Bi-fold doors accessing Sitting Room.
SITTING ROOM 13' 11" x 12' 11" (4.24m x 3.94m) Tiled floor with electric underfloor heating, vaulted ceiling with 3x Velux Skylights.
UTILITY ROOM 9' 10" x 5' 5" (3m x 1.65m) Range of high and low level fitted units with marble worksurfaces and matching upstand, stainless steel sink unit with mixer taps, tiled floor, plumbed for washing machine, door to enclosed rear patio garden.
BEDROOM 14' 3" x 13' 9" (4.34m x 4.19m) Built in wardrobes, recessed low voltage spotlights, solid ash flooring, access to Sitting Room, spiral staircase to Mezzanine level Bedroom/Study.
ENSUITE WETROOM Modern suite comprising walk in shower cubicle with feature shower head, Villeroy and Boch low flush WC, vanity wash hand basin, tiled floor, part tiled walls.
MEZZANINE LEVEL BEDROOM / STUDY 19' 4" x 14' 7" (5.89m x 4.44m) Recessed low voltage spotlights, solid ash flooring, skylight.
FIRST FLOOR LANDING Solid Ash hardwood flooring, stairs to Mezzanine level.
CLOAKROOM/WC White suite comprising of low flush WC, Villeroy and Boch wall mounted wash hand basin, extractor fan, solid Ash hardwood flooring.
OPEN PLAN LIVING / KITCHEN / DINING 44' 0" x 18' 10" (13.41m x 5.74m) Solid Ash hardwood flooring, feature fireplace with wood burning stove and contemporary limestone surround and hearth, recessed low voltage spotlights, patio doors to large feature balcony overlooking Hillsborough Castle lake and grounds.
Kitchen area with range of German modern fitted high and low level units, Samsung Radianz worksurfaces with matching upstand, stainless steel extractor canopy, twin sink unit with Quooker tap, American style fridge/freezer, integrated Neff steam oven, integrated Neff oven, feature 'hidden' storage cupboards, integrated Miele dishwasher, integrated Neff 5 ring induction hob, wine fridge, breakfast bar, recessed low voltage spotlights.
MEZZANINE LOUNGE 26' 11" x 18' 6" (8.2m x 5.64m) Range of built in storage, recessed low voltage spotlights, double doors opening onto Juliette balcony, skylights, wired for surround sound system.
OUTSIDE Enclosed hard landscaped patio garden/yard to rear with artificial grass and paved areas. uPVC oil tank (concealed), oil fired boiler housing. Raised sleeper beds and timber deck. Covered car parking area to front with space for two cars.


