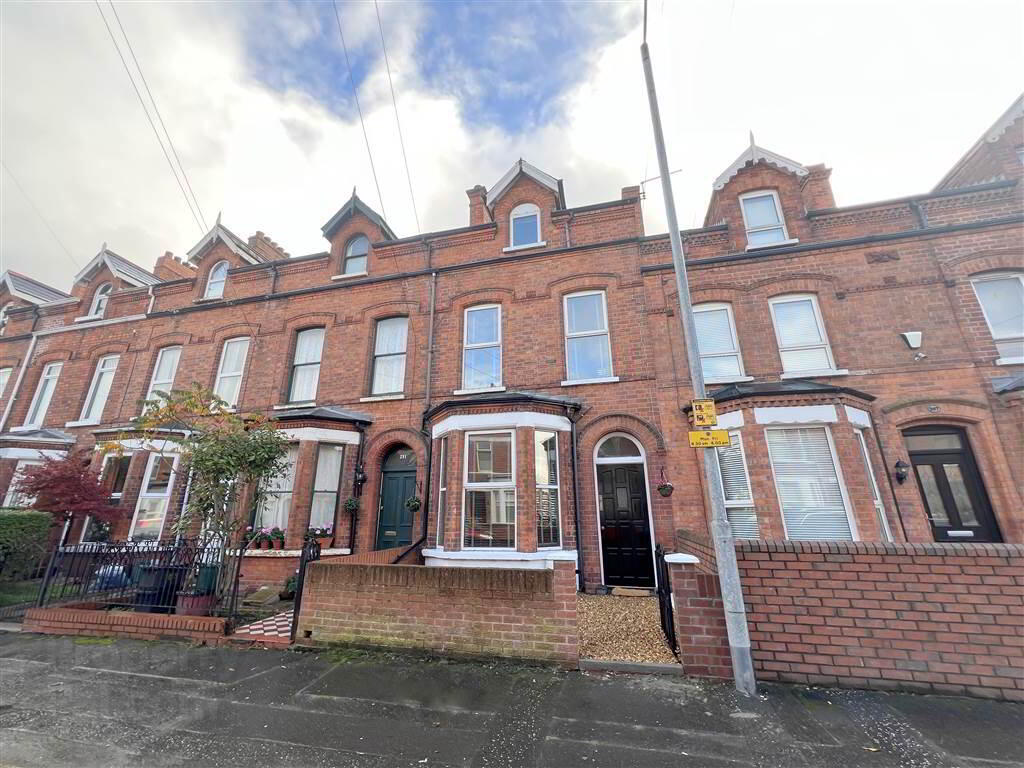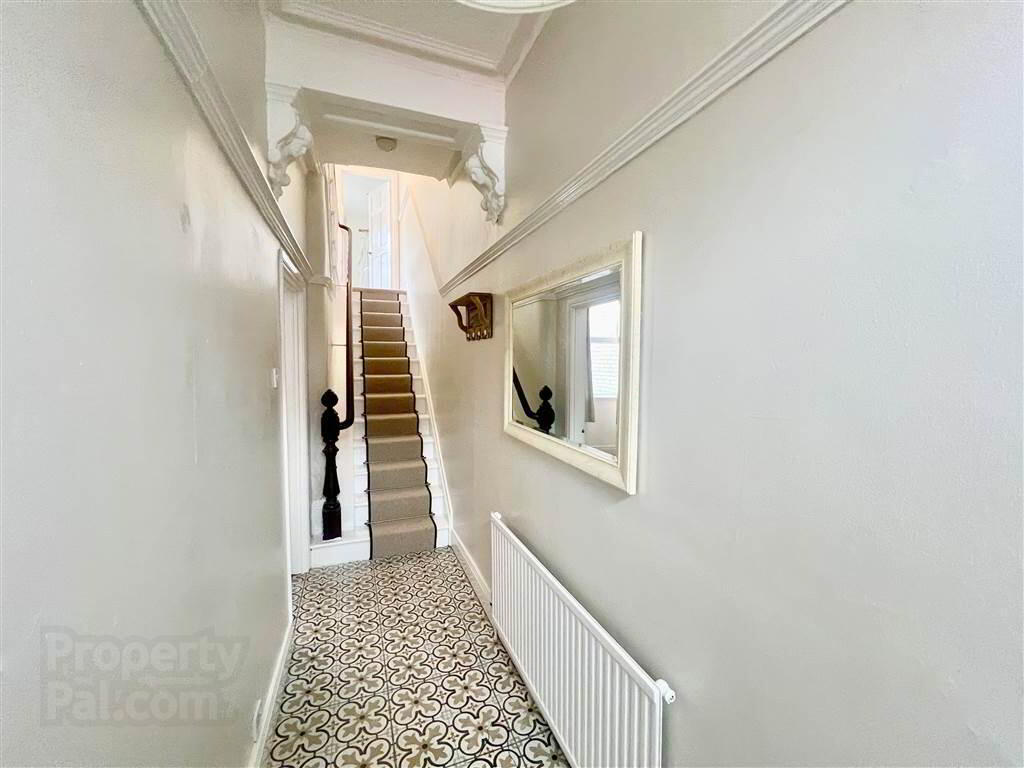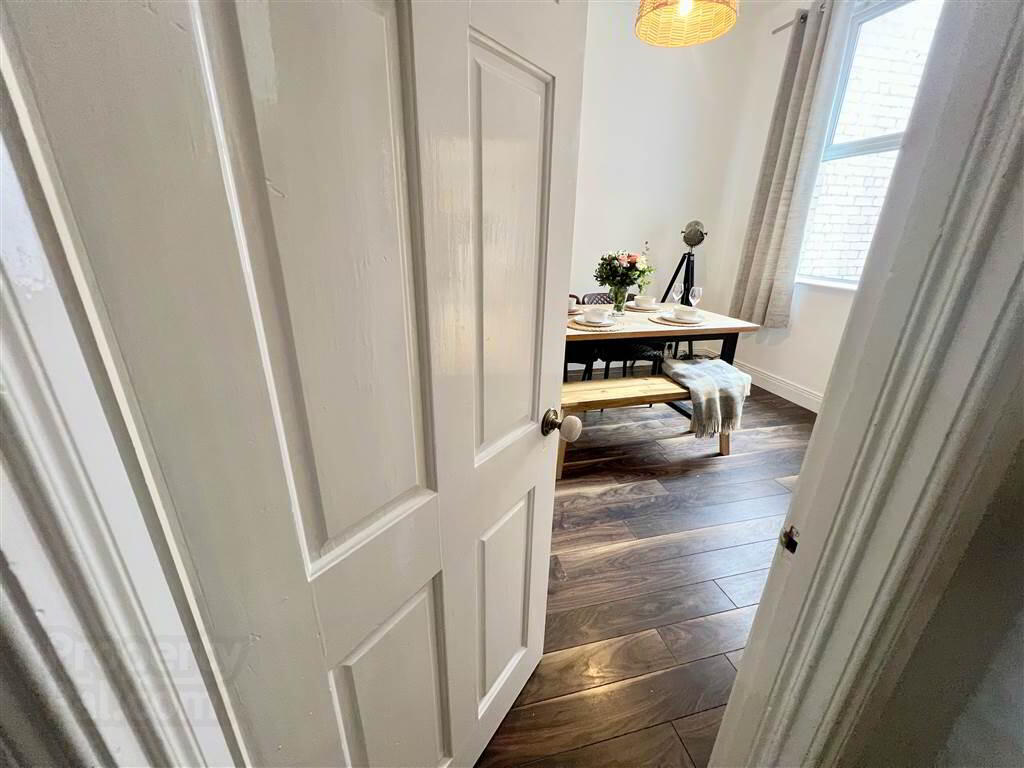


249 Ravenhill Avenue,
Belfast, BT6 8LF
4 Bed Townhouse
Sale agreed
4 Bedrooms
1 Reception
Property Overview
Status
Sale Agreed
Style
Townhouse
Bedrooms
4
Receptions
1
Property Features
Tenure
Not Provided
Broadband
*³
Property Financials
Price
Last listed at Guide Price £210,000
Rates
£1,137.25 pa*¹
Property Engagement
Views Last 7 Days
205
Views All Time
6,213

Features
- Mid Townhouse
- Well Presented Throughout
- Four Bedrooms
- Large Through Lounge
- Modern Fiited Kitchen
- Luxury Bathroom
- Gas Central Heating
- UPVC Double Glazing
- Enclosed Rear Yard
- Sought After Location
- Chain Free Sale
- Viewing Highly Recommended
- Ideal First Time Buy Or Investment Purchase
Ground Floor
- HALLWAY:
- LIVING ROOM:
- 4.05m x 3.19m (13' 3" x 10' 6")
open to dining room - DINING ROOM:
- 3.38m x 3.35m (11' 1" x 10' 12")
- KITCHEN:1
- 3.97m x 2.05m (13' 0" x 6' 9")
Range of high and low level fitted units with marble effect work-tops. Built in hob,
oven and extractor hood. - KITCHEN:2
- 3.18m x 2.2m (10' 5" x 7' 3")
Range of high and low level units. 1 1/2 Ceramic sink with drainer. Access to rear
First Floor
- BEDROOM (1):
- 4.43m x 3.35m (14' 6" x 10' 12")
- BEDROOM (2):
- 3.36m x 2.61m (11' 0" x 8' 7")
- BATHROOM:
- 2.8m x 2.m (9' 2" x 6' 7")
Second Floor
- BEDROOM (3):
- 4.43m x 3.35m (14' 6" x 10' 12")
- BEDROOM (4):
- 3.39m x 2.63m (11' 1" x 8' 8")
Outside
- EXTERIOR
- Enclosed rear yard.
Shed
Directions
Ravenhill Avenue is located off the Ravenhill Road



