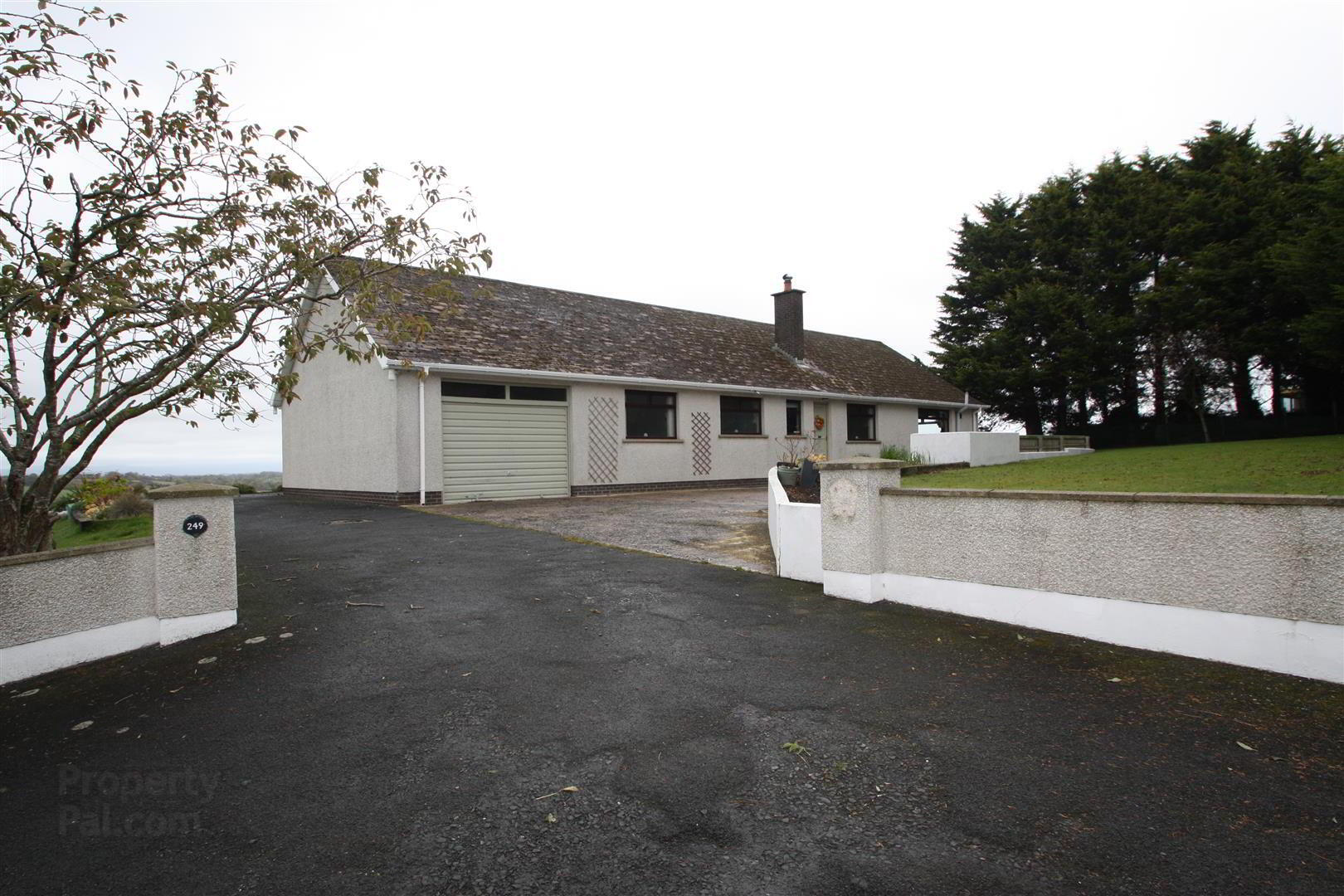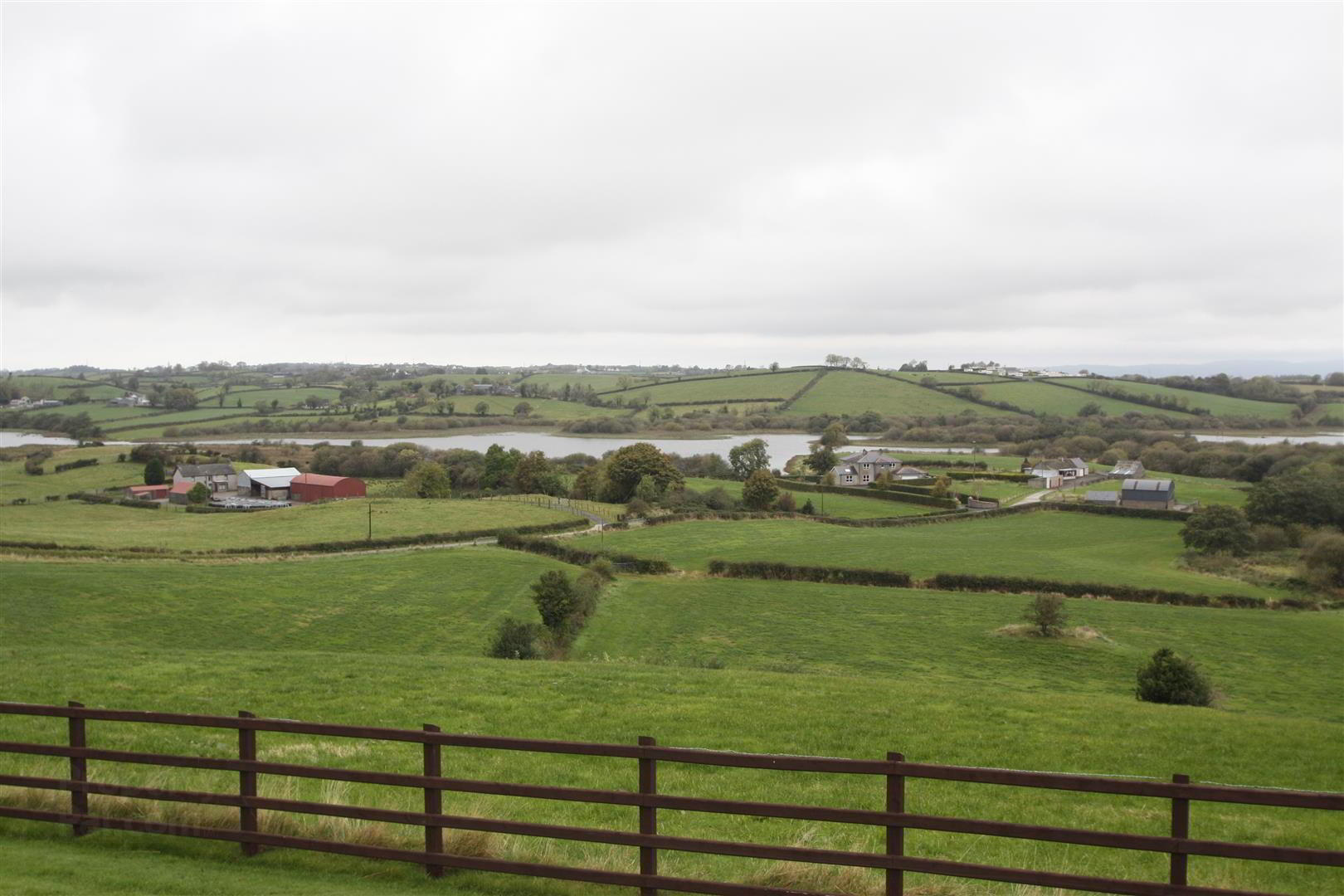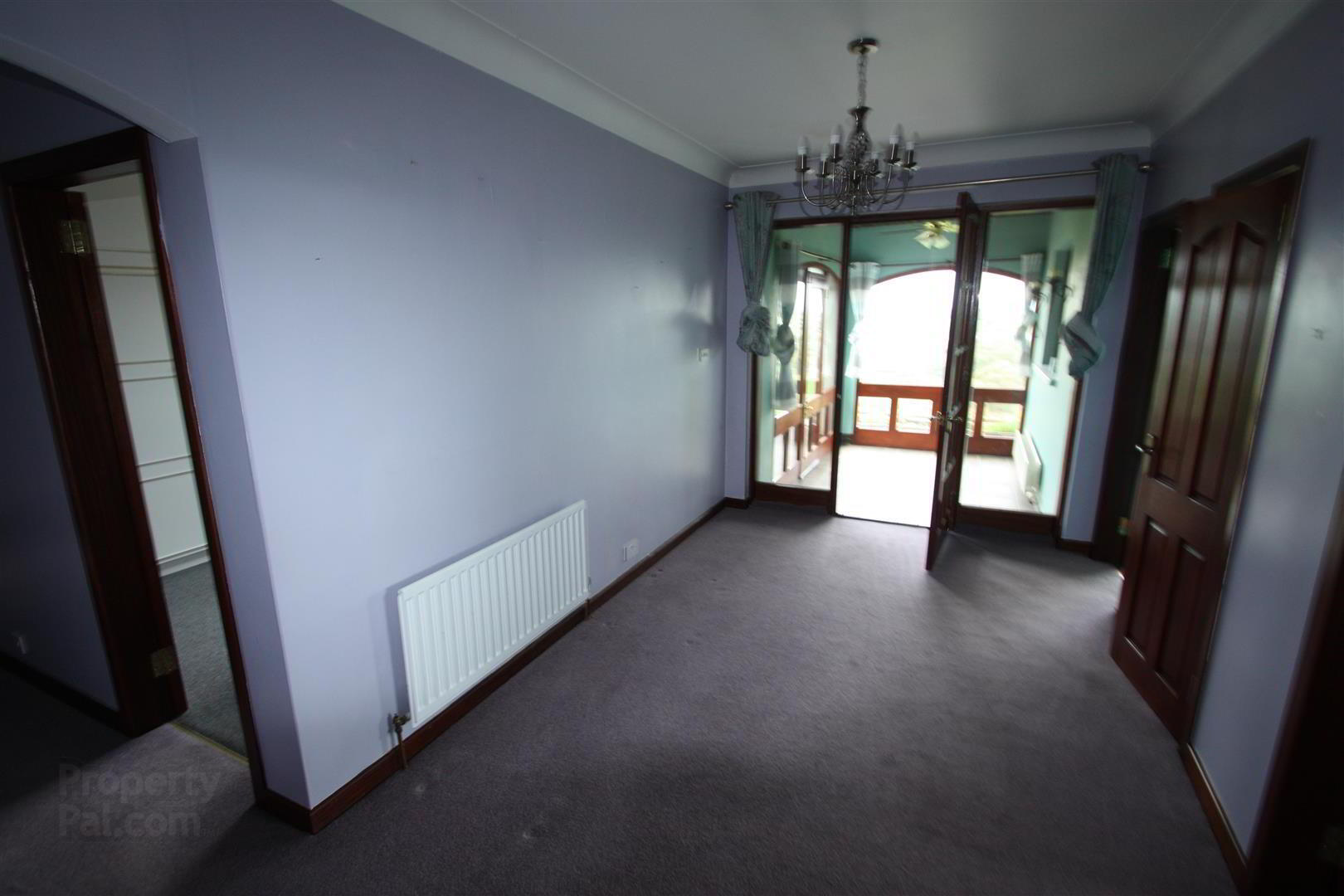


249 Ballynahinch Road,
Dromore, BT25 1EU
4 Bed Detached Bungalow
Asking Price £200,000
4 Bedrooms
1 Bathroom
3 Receptions
Property Overview
Status
For Sale
Style
Detached Bungalow
Bedrooms
4
Bathrooms
1
Receptions
3
Property Features
Tenure
Freehold
Energy Rating
Broadband
*³
Property Financials
Price
Asking Price £200,000
Stamp Duty
Rates
£1,696.50 pa*¹
Typical Mortgage
Property Engagement
Views Last 7 Days
1,635
Views Last 30 Days
7,682
Views All Time
34,149

Features
- CASH OFFERS ONLY
- Detached four bed bungalow
- Living room
- Kitchen with dining area
- Dining room
- Snug
- Utility room
- Bathroom
- Garage
- Fantastic views and garden
249 Ballynahinch Road, Dromore, BT25 1EU
We are acting in the sale of the above property and have received an offer of £216,000.
Any interested parties must submit any higher offers in writing to the selling agent before an exchange of contracts takes place
EPC Rating: E 46/60
CASH OFFERS ONLY
We are pleased to offer for sale this detached bungalow situated a few miles outside Dromore on the Ballynahinch road. The property comprises entrance porch, entrance hall, living room, dining room, kitchen with dining area, utility room, snug, 4 bedrooms and a bathroom. Outside the property further benefits from an integrated garage, large gardens and fantastic viewings over the lake.
We expect a lot of interest in this property so early viewing is advised.
- Porch
- Two windows to side, window to rear, window to front, door to:
- Entrance Hall 4.70m x 2.00m (15'5" x 6'7")
- Window to rear, door to:
- Store 1.20m x 1.20m (3'11" x 3'11")
- Living Room 4.88m x 5.99m (16'0" x 19'8")
- Window to rear, window to side, fireplace, door to:
- Dining Room 3.07m x 5.99m (10'1" x 19'8")
- Window to side, door to:
- Kitchen/Dining Room 4.19m x 5.99m (13'9" x 19'8")
- Window to front, door to:
- Snug 3.56m x 2.95m (11'8" x 9'8")
- Window to front, fireplace.
- Utility Room 3.56m x 2.36m (11'8" x 7'9")
- Window to front, door to:
- Bathroom 3.56m x 2.95m (11'8" x 9'8")
- Window to front, Storage cupboard, door to:
- Bedroom 1 4.06m x 3.96m (13'4" x 13'0")
- Window to front, door to:
- Bedroom 2 4.19m x 3.94m (13'9" x 12'11")
- Window to rear, Storage cupboard, sliding door, door to:
- Bedroom 3 3.58m x 2.51m (11'9" x 8'3")
- Double door, door to:
- Bedroom 4 3.58m x 2.51m (11'9" x 8'3")
- Double door, door to:
- Garage
- Window to rear, Up and over door.
- Outside
- Gardens to the front and rear with off street parking and fantastic views.



