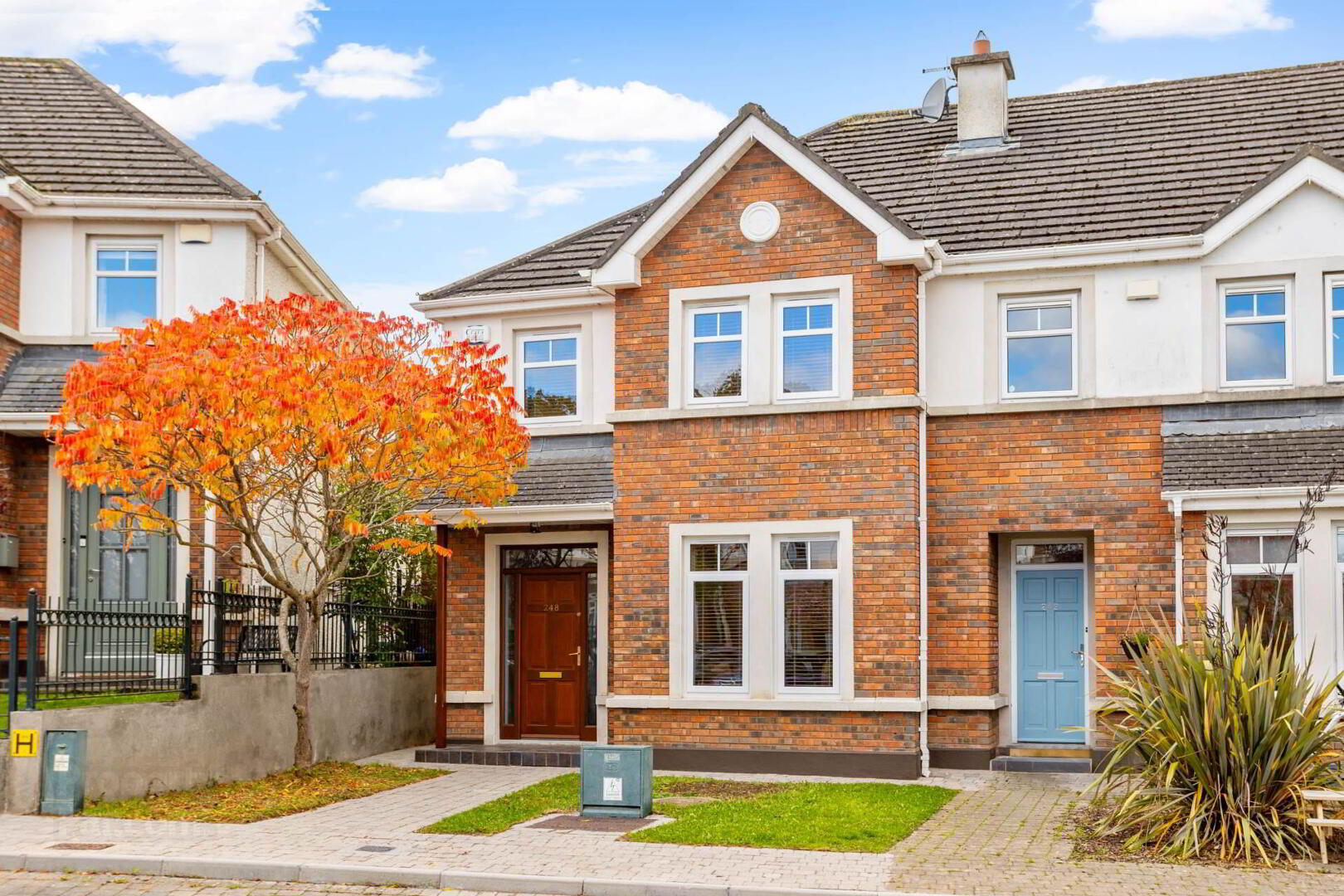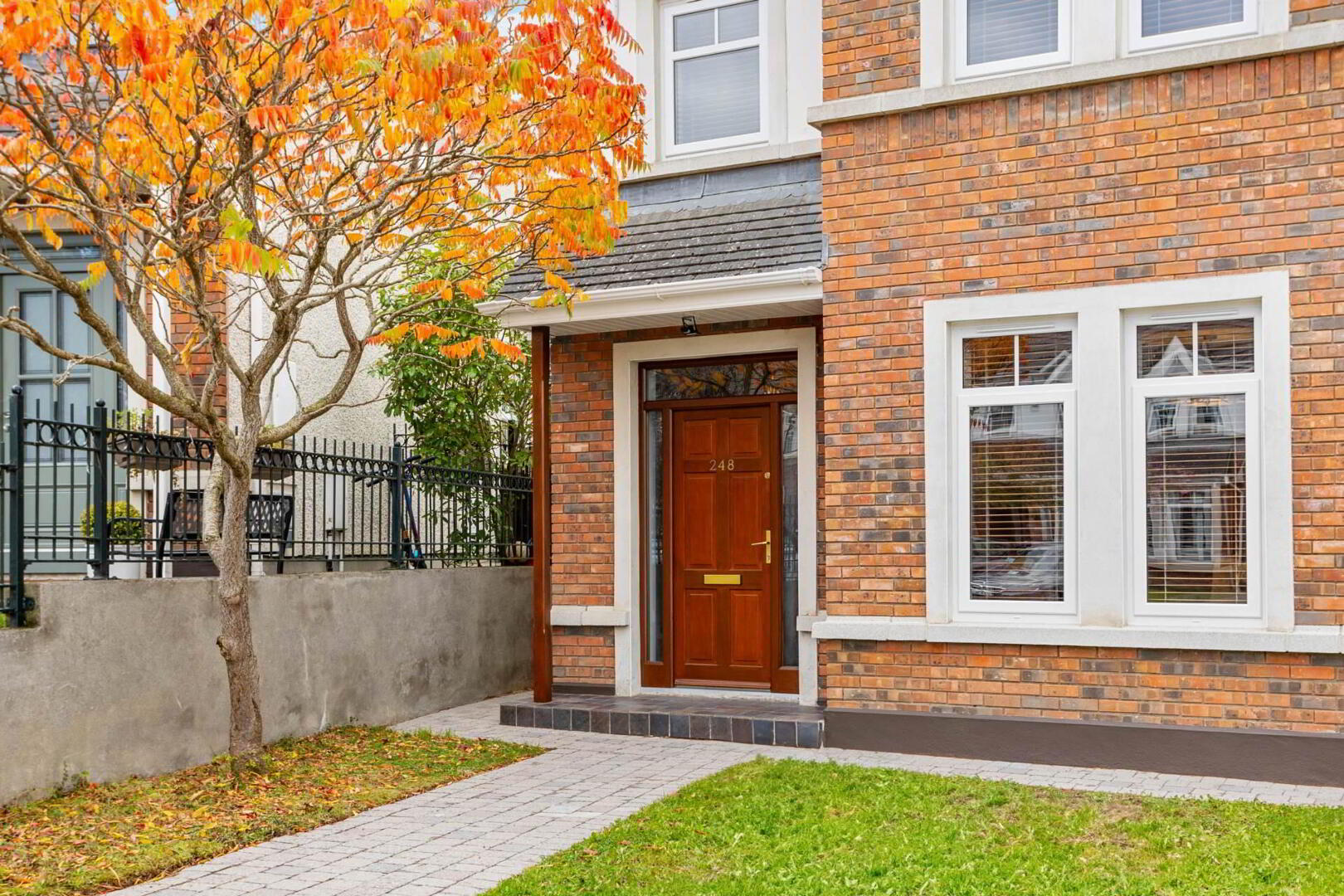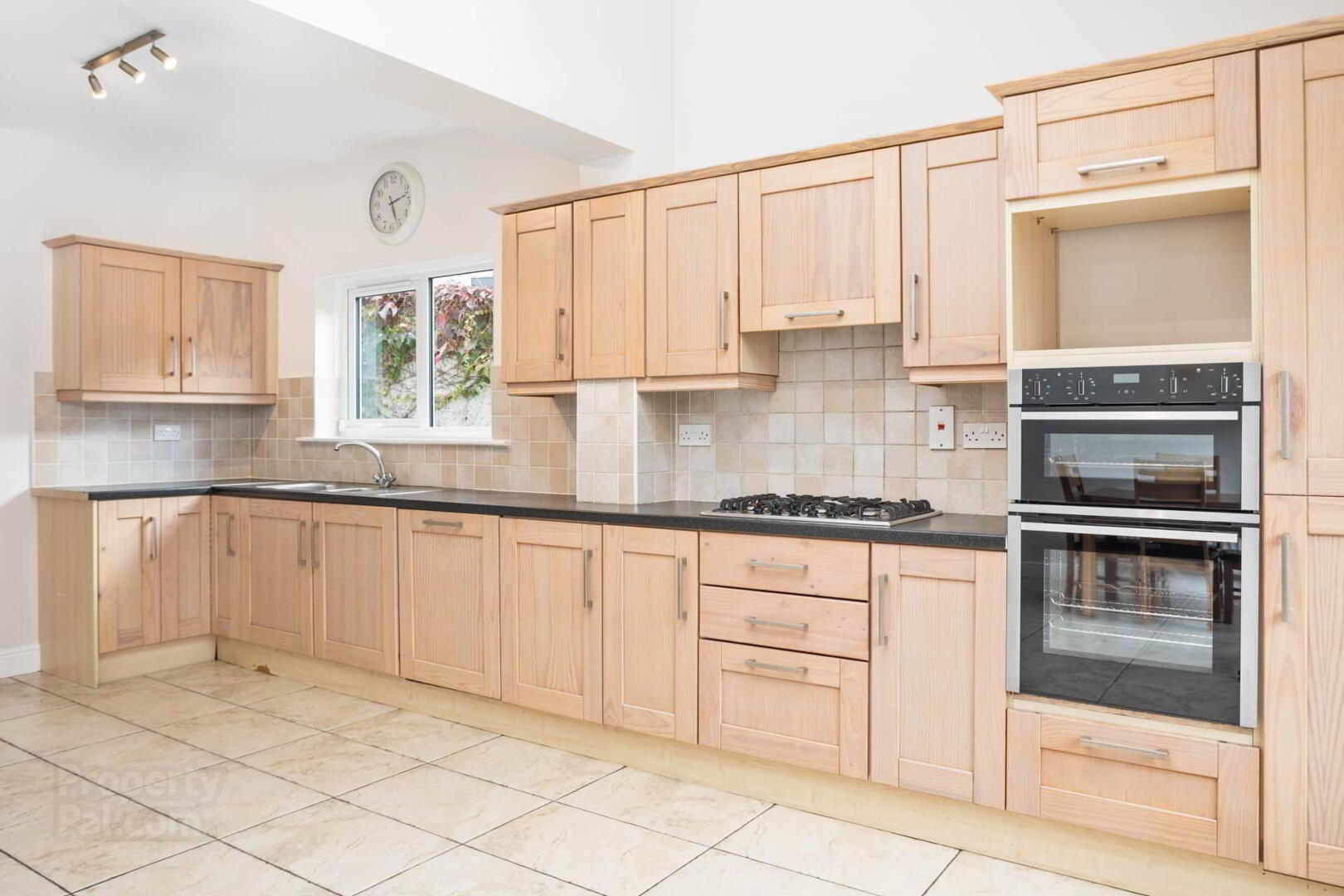


248 Laraghcon,
Lucan, K78HN72
4 Bed End-terrace House
Offers Over €535,000
4 Bedrooms
3 Bathrooms
1 Reception
Property Overview
Status
For Sale
Style
End-terrace House
Bedrooms
4
Bathrooms
3
Receptions
1
Property Features
Tenure
Not Provided
Energy Rating

Property Financials
Price
Offers Over €535,000
Stamp Duty
€5,350*²
Rates
Not Provided*¹
Property Engagement
Views Last 7 Days
30
Views Last 30 Days
124
Views All Time
445
 FOR SALE BY PRIVATE TREATY
FOR SALE BY PRIVATE TREATY248 LARAGHCON, LUCAN, CO DUBLIN, K78 HN72.
ONLINE BIDDING: https://homebidding.com/property/248-laraghcon
Award winning Auctioneering Team for over 21 years, Team Lorraine Mulligan of RE/MAX Results welcomes you to this fabulously spacious and excellently presented four bed end of terrace home spanning to C. 140 square metres set in the heart of the very prestigious and highly sought after development in `Laraghcon`, in Lucan, Co. Dublin. This home, boasting an impressive a very cozy B energy rating, offers exceptional modern living in one of Lucan`s most desirable residential areas.
From the moment you enter, you`ll be captivated by the superb finish and attention to detail throughout. The spacious and bright interior is amplified with high ceilings and the living accommodation is designed for both comfort and style, with high-quality finishes that enhance this home`s warm and welcoming atmosphere. The ground floor features a generous sitting room with an impressive Carrara marble fireplace. The large windows allow for natural light to flood the space, and a contemporary open-plan kitchen/dining area that is perfect for both everyday family life and entertaining guests. The kitchen is fully fitted with modern appliances, sleek cabinetry, and ample storage, making it a culinary haven. There is also a separate downstairs room that could be used as a home office/playroom/living room. The downstairs accommodation also consists of a utility room and a downstairs guest W.C.
Upstairs, the property offers four well-proportioned bedrooms, including a luxurious master suite with an en-suite bathroom. Each bedroom is designed with comfort in mind, featuring tasteful and neutral decor, built-in wardrobes, and windows that maximize light and space. A modern family bathroom completes the upper floor. It is important to note that these style residences are also suitable for an attic conversion.
The property benefits from a sun filled, sun trapped southwest facing back garden to the rear, perfect for outdoor relaxation and dining, while the front offers on street parking for two cars. Its end-of-terrace position ensures additional privacy as this home is designed that it is not directly overlooked from the front as this home is built at a slight angle. Finally, the overall layout is perfect for a growing family or those seeking a comfortable and stylish home in an excellent location.
`Laraghcon` being one of Lucan`s most exclusive developments with a great sense of community and family spirit offers a perfect location for a growing family and is in an ideal location for access to all amenities that Lucan village has to offer. `St Catherine`s Park` is but a short stroll, as are local schools, shops and the bus services. `Laraghcon` is also convenient to `Confey` railway station, the N4, and M50 network and Liffey Valley Shopping Centre in one direction and Blanchardstown Shopping Centre in the other.
With its exceptional energy rating, superb presentation, and enviable location, this 4-bedroom property in `Laraghcon` is the perfect home for those seeking a blend of style, comfort, and convenience.
Viewings are highly recommended to fully appreciate all this wonderful home has to offer!
Please email [email protected] to book a viewing along with your proof of funding. Please note that the amount you are approved for can be detracted.
DOWNSTAIRS ACCOMMODATION
KITCHEN/ DINING SPACE (L SHAPED): 8.35M X 5.96M
Light fittings, wall light, 2 x large `Velux` windows, quality fitted shaker style kitchen with ample wall and base units, tiled splashback area, generous counter space, integrated dishwasher, 5 plate gas hob, extractor fan, double electric oven, full height fridge, separate freezer, French doors leading to garden area, double doors leading into playroom/home office/living room.
UTILITY: 1.50M X 1.26M
Light fitting, boiler, area fully plumbed, work top, fitted units, floor tiles, back door leading to garden area.
LIVING ROOM/HOME OFFICE/PLAYROOM: 4.45M X 2.70M
Double doors leading to the kitchen/dining area, double doors leading to the sitting room, high quality oak wooden floors.
GUEST WC: 1.84M X .76M
Light fitting, W.C., W.H.B., wall tiles, floor tiles.
SITTING ROOM: 5.98M X 4.00M
Coving, light fitting, feature Carrara` marble open fireplace with a polished inset & hearth, features a bay window, blinds, high quality oak wooden floors, wall mounted swivel TV, saorview box installed.
HALLWAY:
Coving, light fitting, beautifully tiled floor, carpet on stairwell, key alarm pad, fibre broadband, telephone point, fuse box.
UPSTAIRS ACCOMMODATION
LANDING: 4.30M X 2.45M
Light fitting, hot press with immersion and shelving, wooden floor, access to the attic.
BEDROOM 1: 4.81M X 2.86M
Light fitting features a bay window, blind, wooden floor.
ENSUITE: 1.82M X 1.68M
Light fitting, extractor fan, wall tiling, floor tiling, W.C., W.H.B., mirror, shower with glass shower doors.
BEDROOM 2: 3.72M X 3.02M
Light fitting, blind, fitted wardrobes, wooden floor.
BEDROOM 3: 2.84M X 2.67M
Light fitting, fitted wardrobes, wooden floor.
BEDROOM 4: 2.59M X 2.457M
Light fitting, blind, curtains, fitted wardrobes, wooden floor.
BATHROOM: 2.17M X 1.80M
Light fitting, extractor fan, wall tiling, floor tiling, W.C., W.H.B., shower over the bath.
FEATURES INTERNAL:
All light fittings included in sale
All blinds included in the sale
Immaculate interior
Privately owned and never rented
Property fully alarmed
Wall mounted swivel TV
FEATURES EXTERNAL:
PVC double glazed windows
PVC facia & soffit
Maintenance free exterior
Outside lights (front, side, and rear)
Mature gardens
Delightful patio area
Side gate with enclosed side passage
Garden shed
Cobble lock with parking for two cars (directly outside house)
Property located in a quiet cul de sac
SQUARE FOOTAGE: C. 140 sqm / 1507 sqft
HOW OLD IS THE PROPERTY: Under 25 years old
BACK GARDEN ORIENTATION: South West
BER RATING: B3 - 149 kWh/m²/yr
BER NUMBER: 117807750
SERVICES: Mains water, mains sewerage.
HEATING SYSTEM: Natural gas.
DISCLAIMER. All information provided by the listing agent/broker is deemed reliable but is not guaranteed and should be independently verified. No warranties or representations are made of any kind.
Notice
Please note we have not tested any apparatus, fixtures, fittings, or services. Interested parties must undertake their own investigation into the working order of these items. All measurements are approximate and photographs provided for guidance only.
BER Details
BER Rating: B3
BER No.: 117807750
Energy Performance Indicator: Not provided


