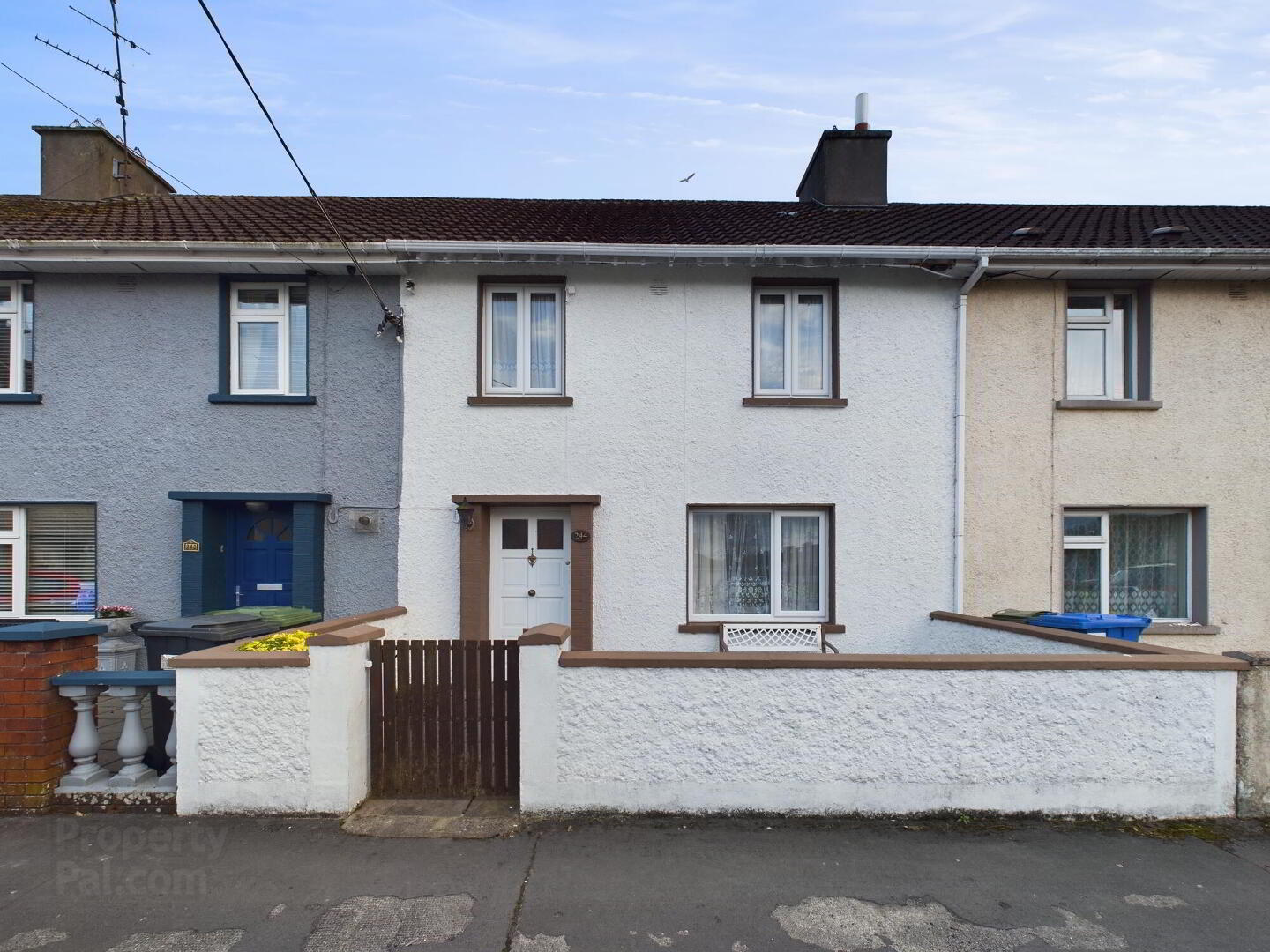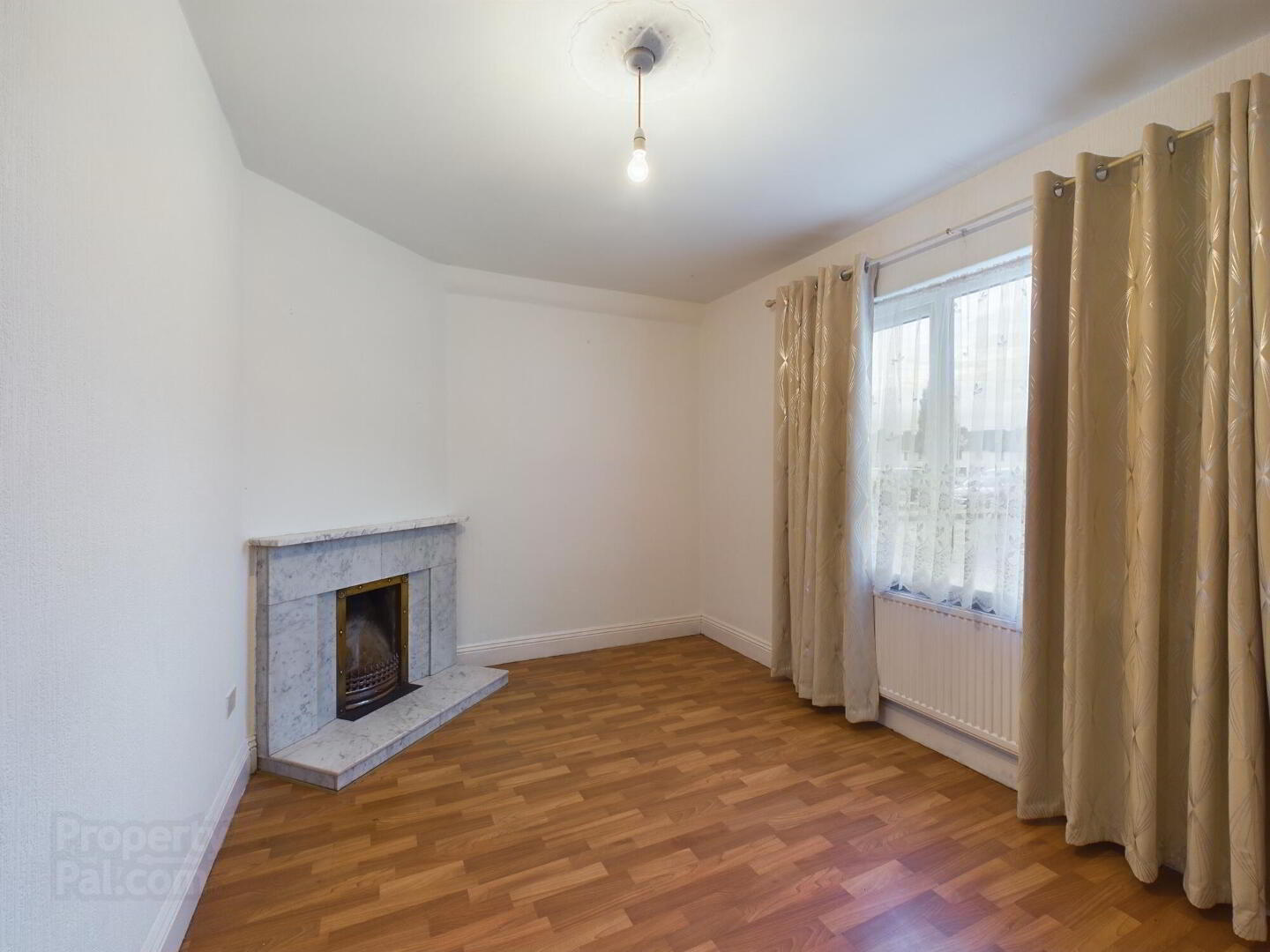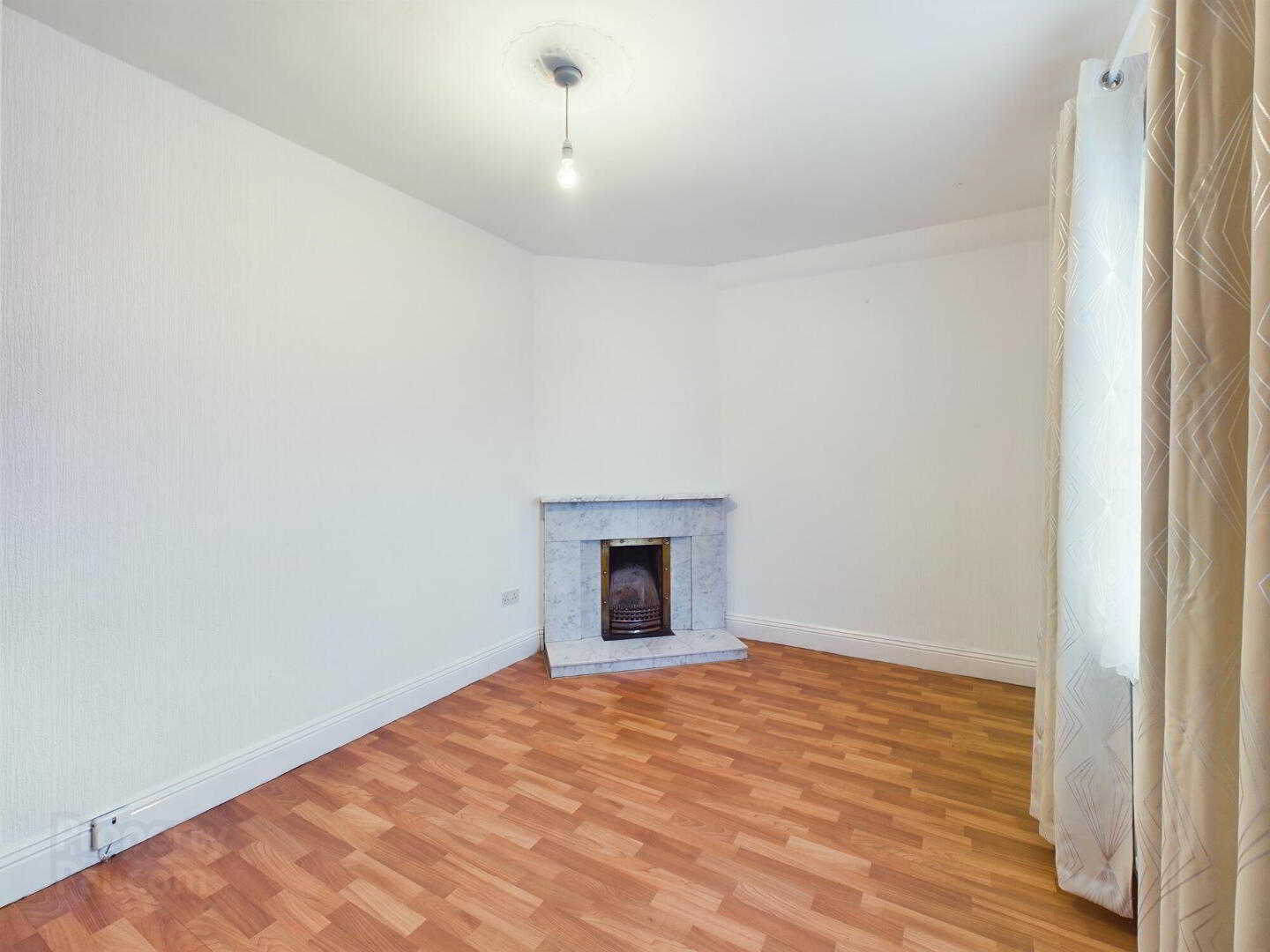


244 Saint John's Park,
Waterford City, X91X6RR
3 Bed Terrace House
Sale agreed
3 Bedrooms
1 Bathroom
Property Overview
Status
Sale Agreed
Style
Terrace House
Bedrooms
3
Bathrooms
1
Property Features
Tenure
Not Provided
Energy Rating

Property Financials
Price
Last listed at €175,000
Rates
Not Provided*¹
Property Engagement
Views Last 7 Days
29
Views Last 30 Days
170
Views All Time
729
 REA OShea OToole, selling property in Waterford since 1979, are delighted to present this delightful 3-bedroom family home with south-facing rear garden. Positioned overlooking a large green in a popular residential area, it is most convenient to the city centre and amenities. The property is within a short walk of Scoil Lorcan National School, St. Angela's Ursuline secondary school, the Butler Centre and The Kilcohan Shopping Centre. Tesco, Supervalu, Lidl, the Kingfisher and Regional Sports Centres, SETU Campus and the Outer Ring Road are all in close proximity.
REA OShea OToole, selling property in Waterford since 1979, are delighted to present this delightful 3-bedroom family home with south-facing rear garden. Positioned overlooking a large green in a popular residential area, it is most convenient to the city centre and amenities. The property is within a short walk of Scoil Lorcan National School, St. Angela's Ursuline secondary school, the Butler Centre and The Kilcohan Shopping Centre. Tesco, Supervalu, Lidl, the Kingfisher and Regional Sports Centres, SETU Campus and the Outer Ring Road are all in close proximity. The accommodation extends to 900 sq.ft and briefly comprises two reception rooms, kitchen / breakfast room, Sun Room, shower room and three bedrooms.
Viewing, which is by appointment, is highly recommended.
Accommodation
Ground Floor â??
Hall: with stairs and under-stairs storage
Sitting Room: with fireplace
Living Room: with fireplace, built-in display cabinet and airing press
Kitchen / Breakfast Room: with stainless steel sink unit, built-in wall and floor units and worktops, wall tiling and tiled floor
Sun Room: with access to rear garden
Shower Room: with w.c., wash hand basin and shower enclosure with electric shower, medicine cabinet, tiled walls and tiled floor
Upper Floor â??
Landing: with built-in storage
Bedroom 1: with built-in wardrobes
Bedroom 2
Bedroom 3
Outside
Enclosed paved front garden
Large south-facing rear garden with lawn, shrubs, garden shed, boiler house
Features
Nice situation overlooking a large well-maintained green area
uPVC double glazed windows
Oil fired central heating with panel radiators
Laminated flooring in reception rooms and bedrooms
BER Details
BER Rating: D1
BER No.: 117783910
Energy Performance Indicator: Not provided



