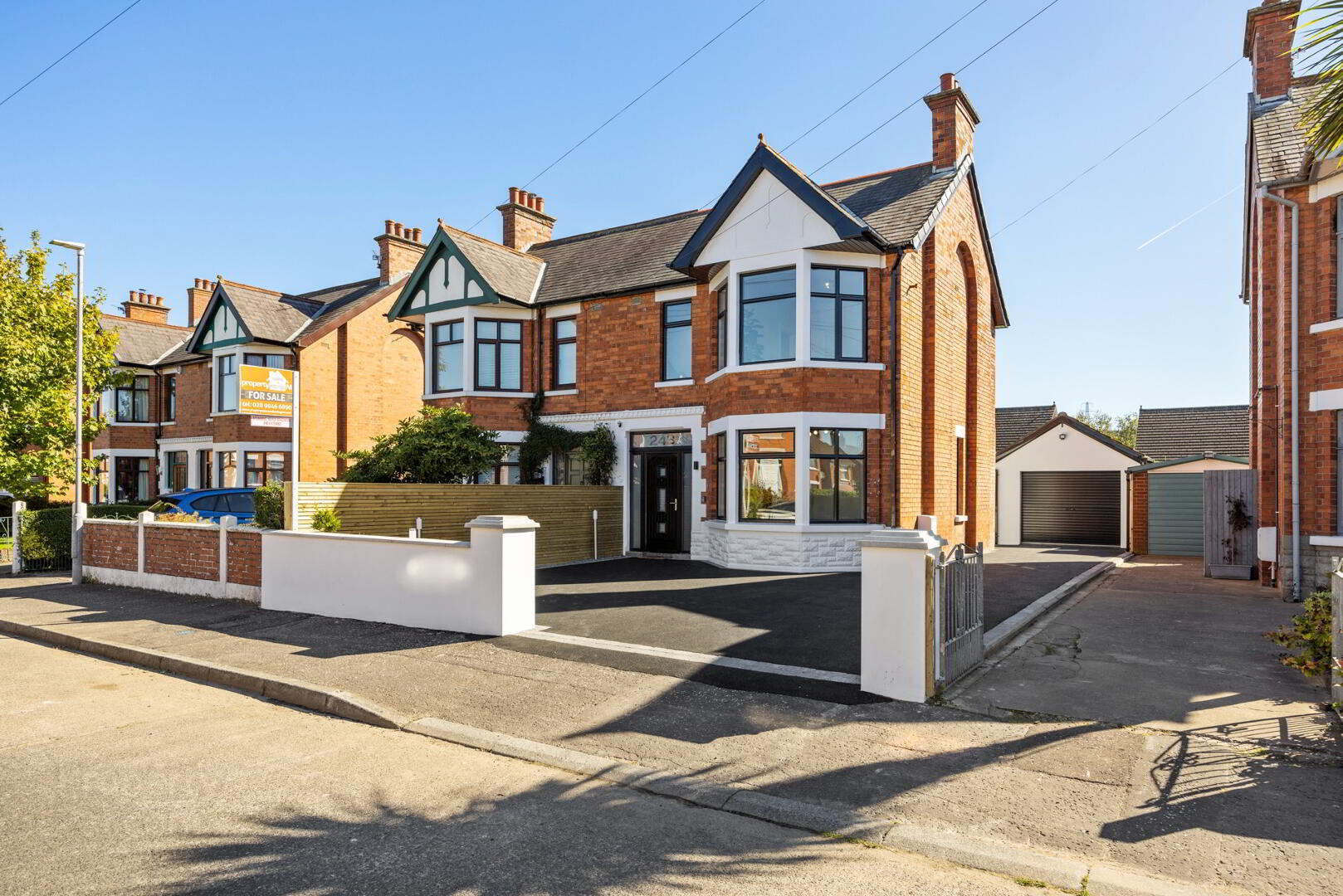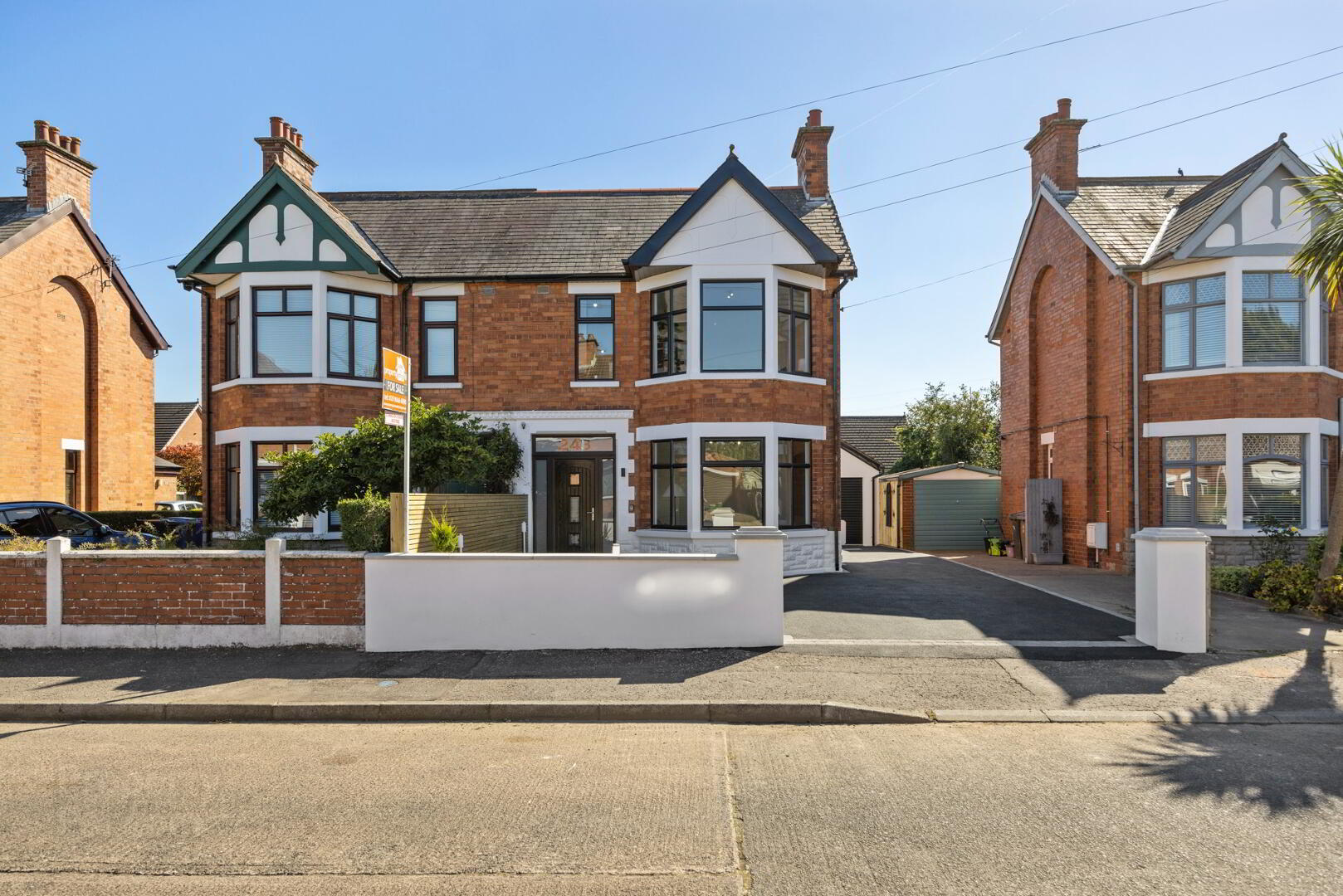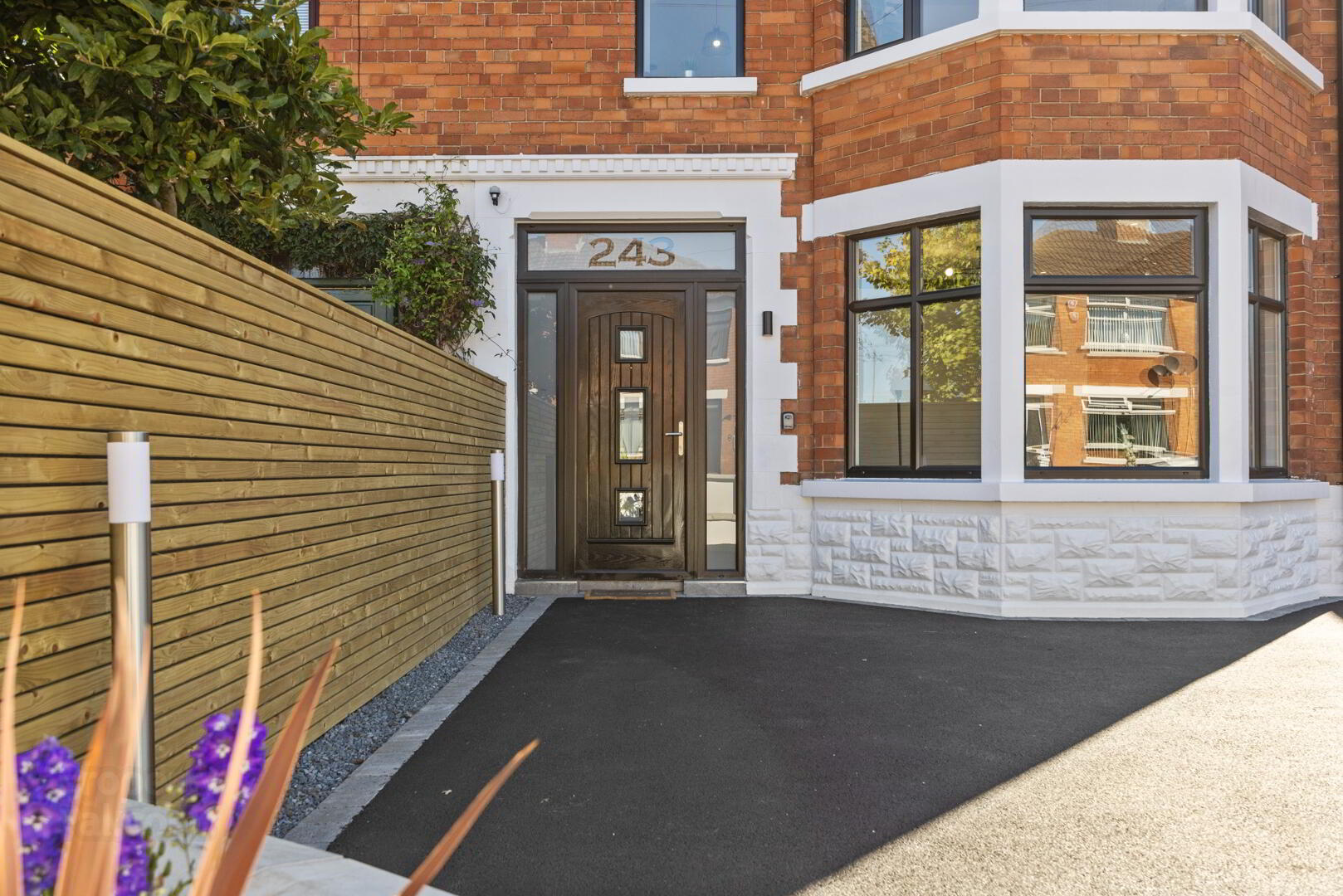


243 Orby Drive,
Belfast, BT5 6BE
3 Bed Semi-detached House
Sale agreed
3 Bedrooms
2 Bathrooms
3 Receptions
Property Overview
Status
Sale Agreed
Style
Semi-detached House
Bedrooms
3
Bathrooms
2
Receptions
3
Property Features
Tenure
Not Provided
Energy Rating
Heating
Gas
Broadband
*³
Property Financials
Price
Last listed at Offers Over £364,950
Rates
£1,501.17 pa*¹
Property Engagement
Views Last 7 Days
254
Views Last 30 Days
1,105
Views All Time
170,645

Features
- The property offers the following:
- • Newly renovated and extended 3-bedroom, plus office space, semi-detached villa consisting of:
- • Entrance hall laid in herringbone styled floor tiling, stunning wall panelling and including a bespoke mirrored and illuminated bar area plus wine rack unit with understairs storage facilities plus a ‘boot room’ seating and storage area and downstairs WC.
- • Spacious living area laid in plush grey carpet with feature bay window and bespoke media wall, which includes storage.
- • Separate, formal dining room laid in herringbone style floor tiling with duel aspect views.
- • Downstairs WC consisting of low flush WC, sink & vanity unit, all finished with stylish, acoustic walnut panelling and herringbone tiled flooring.
- • Continuing along the hallway to the rear extension through a Part glazed door you are welcomed into the sumptuous kitchen/dining/reception area:
- • Newly fitted kitchen offering an array of wall mounted units, marble effect worktops with upstand, integrated oven, ceramic hob, fridge freezer, dishwasher and washing machine. This stunning area is completed with modern grey flooring throughout and further accommodates a dining area plus a comfortable reception area nestled at the rear with floor to ceiling window and sliding door leading to a raised decking area and rear garden.
- • Stairs and landing laid in plus grey carpet leading to the first and second floor accommodation, with feature wall panelling and decadent wall lighting plus a seated workspace/office area overlooking the driveway.
- • 3 very well-proportioned double bedrooms all laid in newly fitted plush grey carpet with the master offering feature bay window. The 3rd bedroom is situated in the attic conversion and offers a separate landing area, eves storage and ‘velux’ roof windows.
- • Newly installed 4-piece bathroom suite situated on the first floor, consisting of stylish ‘Slipper’ bath, separate double shower cubicle with mains powered ‘T’ bar shower unit, floating sink & vanity unit and low flush WC. This stunning bathroom is finished off with black towel rad and marble effect wall and floor tiling.
- • Freshly tarmacked driveway with feature bollard lighting and raised planted area, with space for multiple vehicles leading to detached garage which has been plastered and painted throughout with roller door, white pvc ceiling, power and lighting.
- • Rear garden framed in newly installed fencing, including a raised decking area and newly laid grassed lawn with feature ‘up & down’ lighting surrounding the perimeter.
- • Newly installed gas fired central heating system.
- • uPVC double glazed windows and doors throughout.
- • Upgraded plumbing and electrical systems.
- • Injection Damp proof course newly installed to ground floor walls.
- • Newly insulated cavity walls.
- Viewings by appointment come highly recommended, so please call us on 02890 466890 **
Property Sales and Lettings NI take great pleasure in introducing to the Sales Market this stunning, newly renovated and extended 3-Bedroom plus office, Semi-detached property, located on the ever-popular Orby Drive area of Belfast. The property is situated in a quiet residential area and offers easy access to all local amenities such as shops, restaurants, leading schools, motorway, and public transport links and only stone’s throw away from the prestigious ‘Ballyhackamore area’.
This renovation has been carried out to an exceptional standard throughout which includes a rear extension and attic conversion to create an exceptional family home. The refurbishment has been undertaken with ‘no expense spared’ by the developer and the results really do speak for themselves as this property can only, be fully appreciated by internal viewing.
Room Measurements
Ground
Hallway: 1.89m x 8.56m (6' 2" x 28' 1")
Entrance hall laid in herringbone styled floor tiling, stunning wall panelling and including a bespoke mirrored and illuminated bar area plus wine rack unit with understairs storage facilities plus a ‘boot room’ seating and storage area and downstairs WC.
Living Area: 3.57m x 4.34m (11' 9" x 14' 3")
Spacious living area laid in plush grey carpet with feature bay window and bespoke media wall, which includes storage.
Dining Room: 3.57m x 3.58m (11' 9" x 11' 9")
Separate, formal dining room laid in herringbone style floor tiling with duel aspect views.
Downstairs WC: 1.12m x 1.97m (3' 8" x 6' 6")
Downstairs WC consisting of low flush WC, sink & vanity unit, all finished with stylish, acoustic walnut panelling and herringbone tiled flooring.
Kitchen/Dining/Reception: 3.29m x 8.65m (10' 10" x 28' 5")
Continuing along the hallway to the rear extension through a Part glazed door you are welcomed into the sumptuous kitchen/dining/reception area. Newly fitted kitchen offering an array of wall mounted units, marble effect worktops with upstand, integrated oven, ceramic hob, fridge freezer, dishwasher and washing machine. This stunning area is completed with modern grey flooring throughout and further accommodates a dining area plus a comfortable reception area nestled at the rear with floor to ceiling window and sliding door leading to a raised decking area and rear garden.
First/Second Floor
Stairs & Landings: 2.19m x 5.78m (7' 2" x 19' 0")
Stairs and landing laid in plus grey carpet leading to the first and second floor accommodation, with feature wall panelling and decadent wall lighting plus a seated workspace/office area overlooking the driveway.
First Floor
Master Bedroom: 3.29m x 4.54m (10' 10" x 14' 11")
Front facing Master bedroom with feature bay window, laid in plush grey carpet.
2nd Bedroom: 3.32m x 3.6m (10' 11" x 11' 10")
Another spacious double bedroom laid in plush grey carpet overlooking the rear garden area.
Bathroom: 2.45m x 2.68m (8' 0" x 8' 10")
Newly installed 4-piece bathroom suite situated on the first floor, consisting of stylish ‘Slipper’ bath, separate double shower cubicle with mains powered ‘T’ bar shower unit, floating sink & vanity unit and low flush WC. This stunning bathroom is finished off with black towel rad and marble effect wall and floor tiling.
2nd Floor
3rd Bedroom: 2.81m x 3.67m (9' 3" x 12' 0")
Very well proportioned double bedroom, situated in the attic conversion including feature wall panelling, eves storage and 'velux' roof windows.
Outdoor Space
Garage: 3.59m x 6.26m (11' 9" x 20' 6")
Detached garage which has been plastered and painted throughout with roller door, white pvc ceiling, power and lighting.
Driveway:
Freshly tarmacked driveway with feature bollard lighting and raised planted area, with space for multiple vehicles.
Rear Garden:
Large rear gardens, framed in newly installed fencing, including a raised decking area and newly laid grassed lawn with feature ‘up & down’ lighting surrounding the perimeter.
DISCLAIMER:
N/B: All measurement taken at the widest points with a laser measuring tool. Please also note that Property Sales & Lettings NI Ltd have not tested any of the services or systems in this property. Purchasers should arrange/commission their own inspections if they deem this action necessary

Click here to view the video




