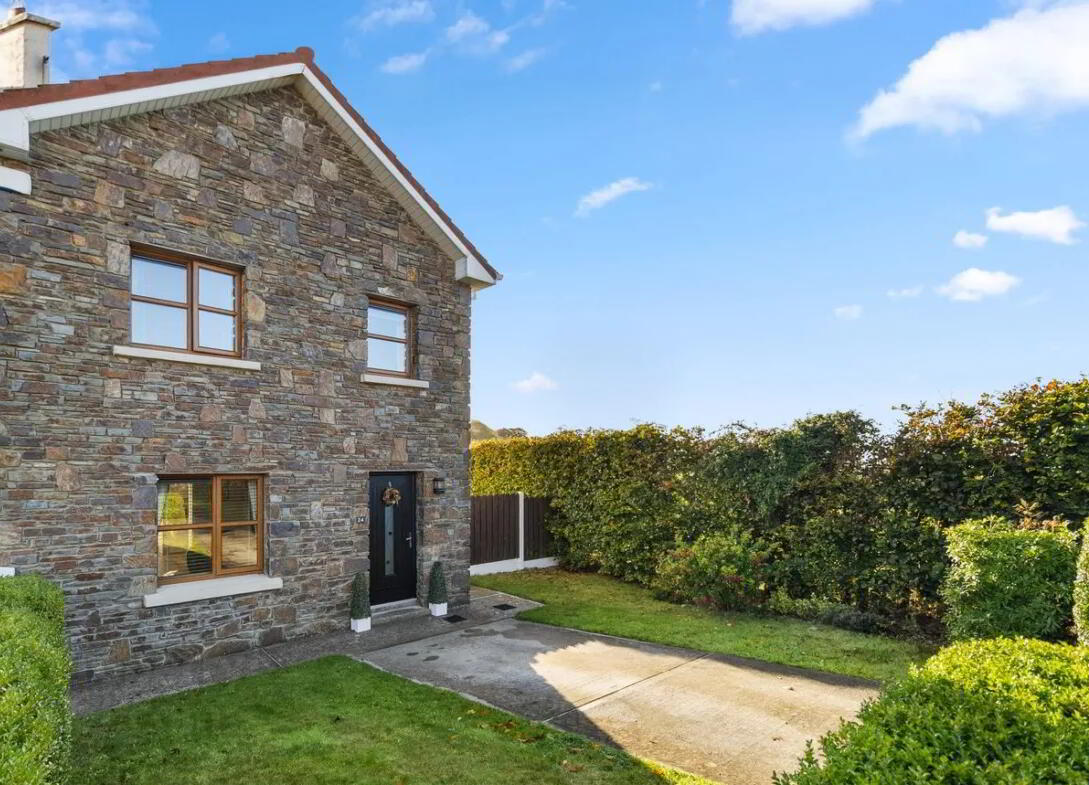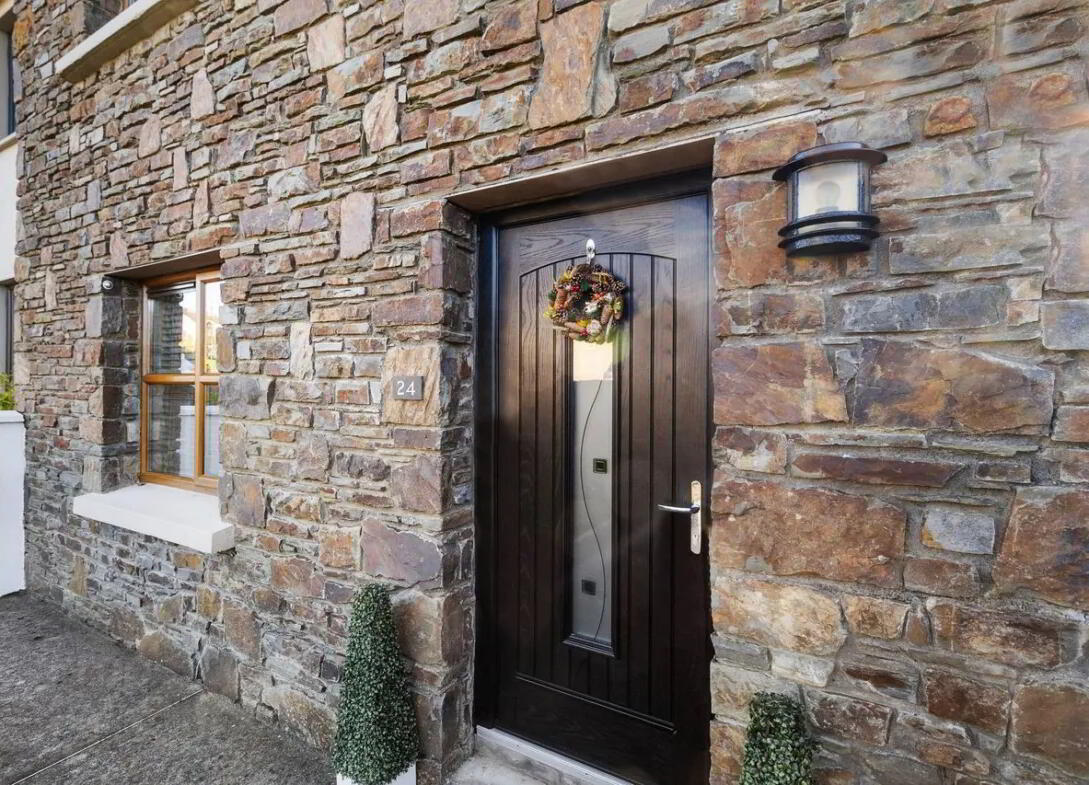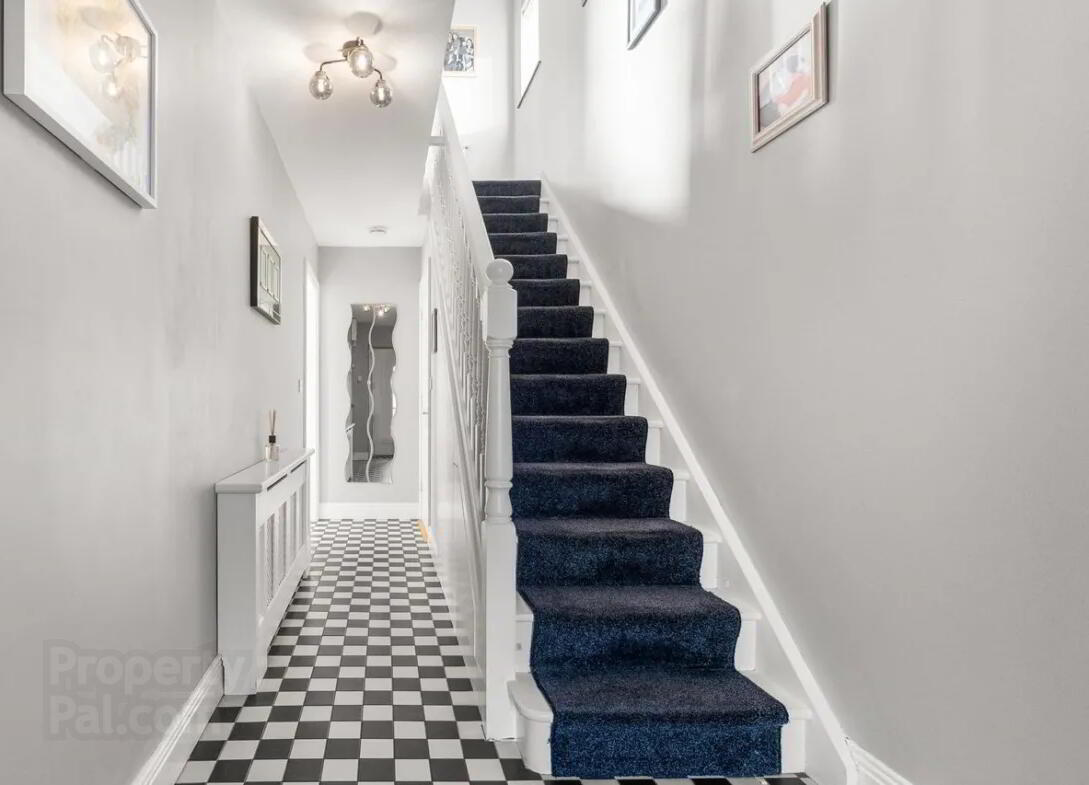


24 Woodview Lawn,
Midleton
Property
Price €295,000
3 Bedrooms
2 Bathrooms
Property Overview
Status
For Sale
Bedrooms
3
Bathrooms
2
Property Features
Tenure
Not Provided
Energy Rating

Property Financials
Price
€295,000
Stamp Duty
€2,950*²
Rates
Not Provided*¹
Property Engagement
Views Last 7 Days
34
Views All Time
219

Hegarty Properties are delighted to offer for sale this owner-occupied, 3 bedroom property positioned on a large corner site with potential to extend to the side or rear (subject to planning permission). The property has been renovated throughout making way for a modern and stylish interior, with nothing for new owners to undertake. Interior renovations such as upgraded kitchen, inset wood burning stove and Palladio front door further elevate number 24.
Ideal for first time buyers this property has off-street parking to the front and a large, private patio area to the side with lawned garden to the rear. The property is located at the end of a quiet cul de sac overlooking the surrounding countryside with views over the neighbouring fields.
Woodview Lawn is a mature, family orientated development which offers all the ingredients of country living yet situated only a few minutes stroll to an excellent local national school, creche & church and only 5 minutes drive away from the busy town of Midleton. There are numerous sandy beaches nearby such as Inch, Whitebay & Guileen along with stunning scenic walks also within close proximity, namely; Saleen Woods, East Ferry and Rostellan Wood.
The accommodation comprises: Entrance Hall, Guest Toilet, Sitting Room, Kitchen/Dining Area, 3 Bedrooms and Family Bathroom.
(Circa 1,000 sq. ft.)
Accommodation:
Ground Floor:
Entrance Hall: Welcoming hallway with feature black & white floor tiles and newly installed under-stairs storage area.
Guest Toilet: WC and wash hand basin. Floor & sink area tiled.
Sitting Room: Front aspect room with inset wood burning stove & wood effect tiled flooring. Custom-made cabinets with integrated LED lighting and pocket doors leading to:
Kitchen/
Dining Area: Fully fitted grey kitchen with integrated induction hob & electric oven, dishwasher, and fridge/freezer. Wood effect tiled flooring & Subway splashback tiling. Sliding door leading to large rear garden.
First Floor:
Bedroom 1: Front aspect room with carpet flooring & free-standing wardrobe included in the sale.
Bedroom 2: Double, rear aspect room with carpet flooring.
Bedroom 3: Front aspect room with carpet flooring.
Family Bathroom: W.C., wash hand basin and bath with overhead electric shower. Fully tiled.
Outside: To the front of the property there is off-street parking and a lawned garden area. The property is situated at the end of a quiet cul de sac, offering a generous side patio area with room for extension subject to planning permission. There is also a generous rear garden with outside tap and garden shed.
Sale to include: All carpets, blinds, light fittings, integrated induction hob, electric oven, and dishwasher. Inset wood burning stove, bedroom 1 free-standing wardrobe and garden shed.
Special Features:
Situated in a small residential development with a large green area.
Positioned on a generous site with ample room to extend to the side / rear while still leaving a substantial garden area.
Built in circa 2003.
Oil fired central heating.
BER: C1. BER Number: 117726323.
Double glazed windows fitted.
Folding stairs leading to partially floored attic space providing ample storage.
Smoke alarms fitted.
Patio area, outside tap & garden shed.
Located adjacent to the well-known Saleen National School while also being only a 5-minute drive from Midleton Town.
Easy access to Cork-Waterford N25.
Eircode: P25 F681.
VIEWING: Please ring to make an appointment. Our office is open Monday to Friday.
Daft Link
BER Details
BER Rating: C1
BER No.: 117726323
Energy Performance Indicator: Not provided


