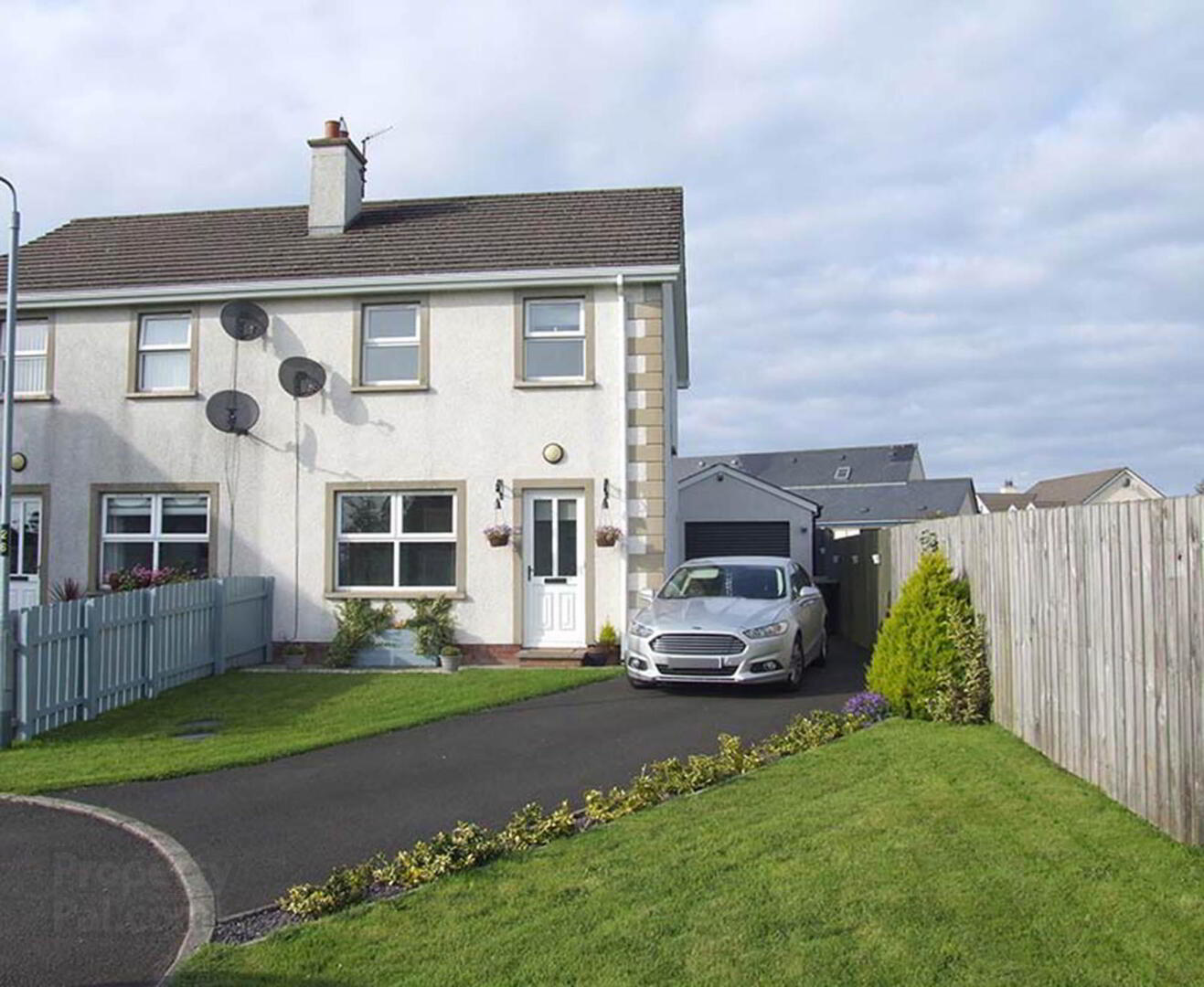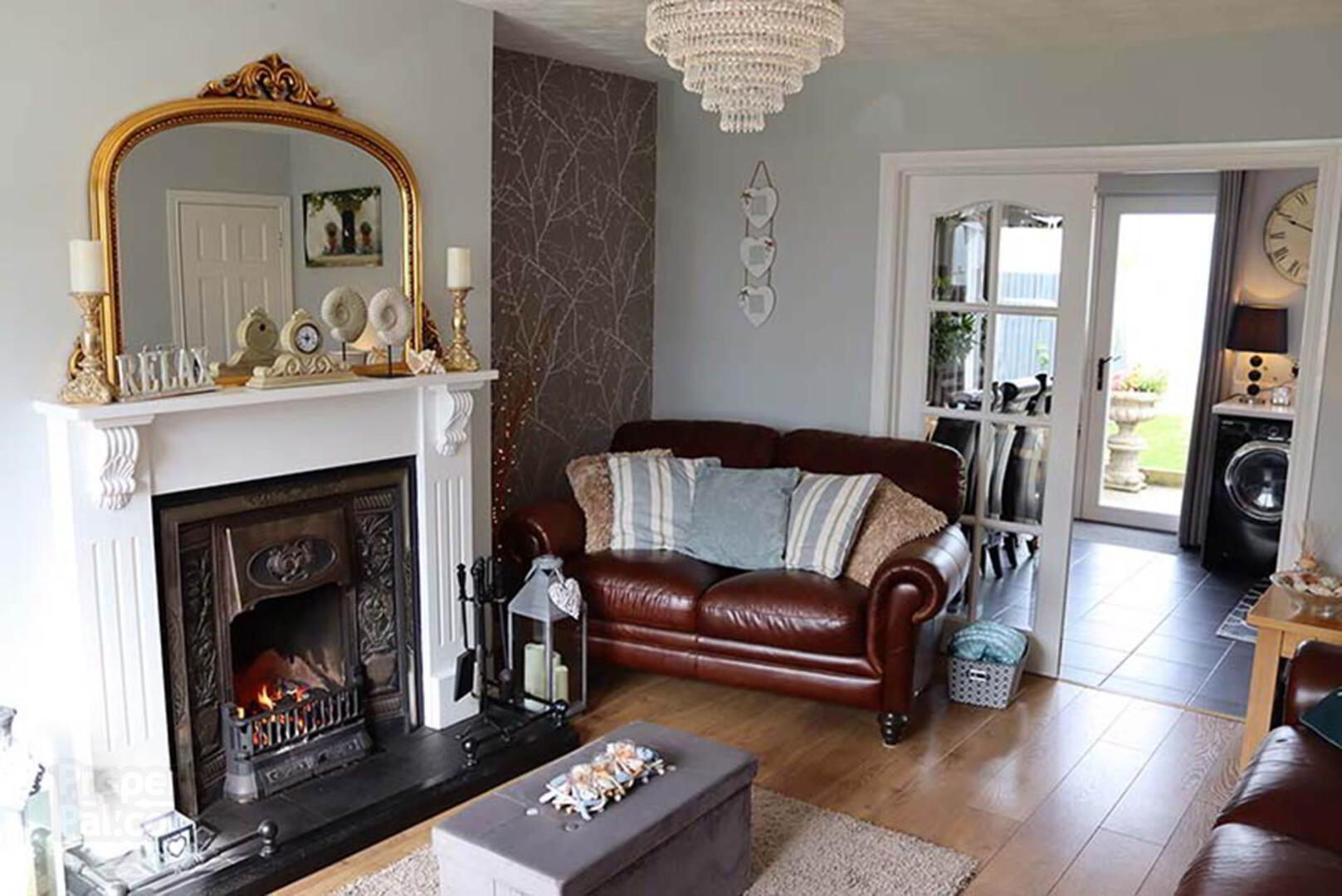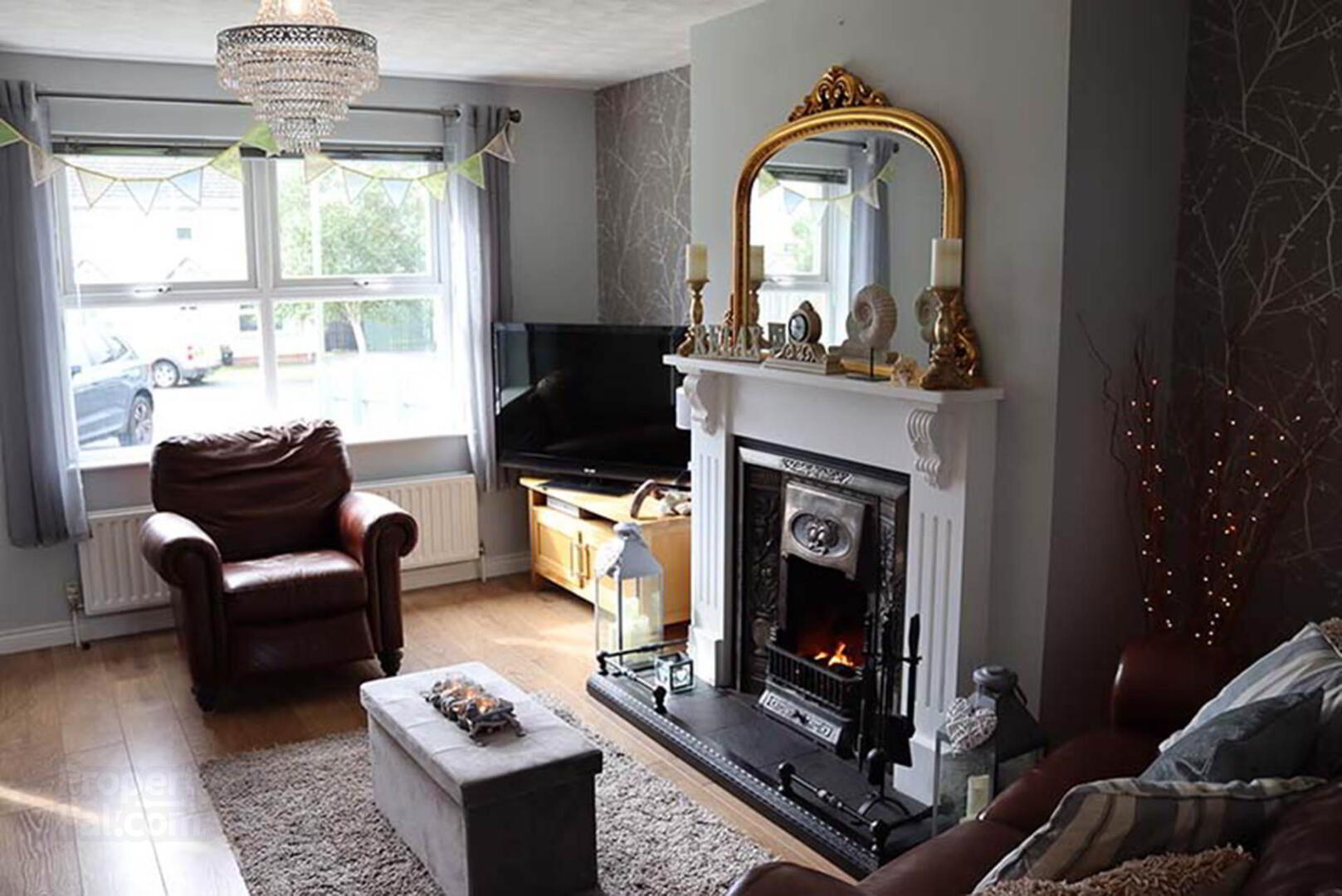


24 Whitehall Place,
Ballycastle, BT54 6WN
3 Bed Semi-detached House
Offers Around £189,500
3 Bedrooms
1 Bathroom
1 Reception
Property Overview
Status
For Sale
Style
Semi-detached House
Bedrooms
3
Bathrooms
1
Receptions
1
Property Features
Tenure
Freehold
Energy Rating
Broadband
*³
Property Financials
Price
Offers Around £189,500
Stamp Duty
Rates
£882.36 pa*¹
Typical Mortgage
Property Engagement
Views Last 7 Days
378
Views Last 30 Days
1,076
Views All Time
5,733

Features
- 3 bedrooms
- South facing aspect
- Oil fired central heating
- uPVC double glazing
- uPVC soffit & fascia
- Detached garage
- View to Knocklayde Mountain
- Exceptionally well maintained
Accommodation:
Lounge: 4.78m x 3.961m (15`7` x 13`0`) a naturally bright room with views to Knocklayde Mountain, cast iron open fireplace and hand painted surround, oak effect wood laminate flooring, glazed doors to kitchen and dining.
Kitchen & Dining: 5.00m x 2.872m (16`4` x 9`4`) a modern kitchen featuring eye and low level high gloss grey cabinets, white worktops and concealed lighting under eye level units. A charcoal grey bowl and half sink unit, Schott Ceran integrated ceramic hob with black glass splash back, integrated electric oven, integrated extraction canopy, integrated fridge, plumbing connections for automatic washing machine. The floor is tiled through to the dining area and glazed doors open to the rear patio and garden.
First Floor
Bedroom 1: 4.38m x 3.06m (14`4` x 10`0`)
Bedroom 2: 3.32m x 2.50m (10`9` x 8`2`)
Bedroom 3: 2.40m x 2.21m (7`9` x 7`3`)
Bathroom: 2.39m x 1.92m (7`8` x 6`3`) this modern bathroom has recently been updated with a wash hand basin mounted in vanity unit with monobloc tap, dual push flush w.c., paneled quadrant shower cubicle with electric shower fitting and black tray. A chrome towel ladder and waterproof laminate flooring provide the finishing touches.
Detached Garage: 4.86m x 3.56m (15`9` x 11`7`) with Thermaglide insulated roller door, pedestrian access and power and lighting points.
The garden to front is laid in lawn with a tarmac driveway approach to the detached garage. The 6` boundary fencing continues to the rear garden which is also in lawn with gravel border and a paved patio area.
Notice
Please note we have not tested any apparatus, fixtures, fittings, or services. Interested parties must undertake their own investigation into the working order of these items. All measurements are approximate and photographs provided for guidance only.




