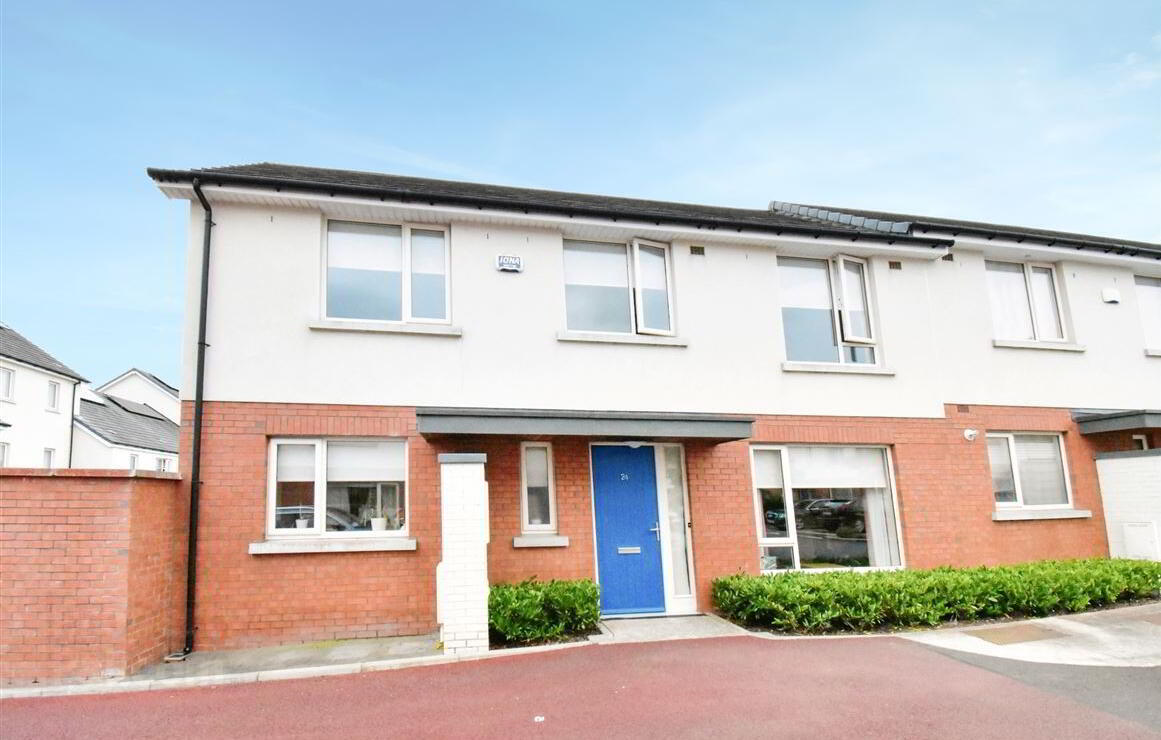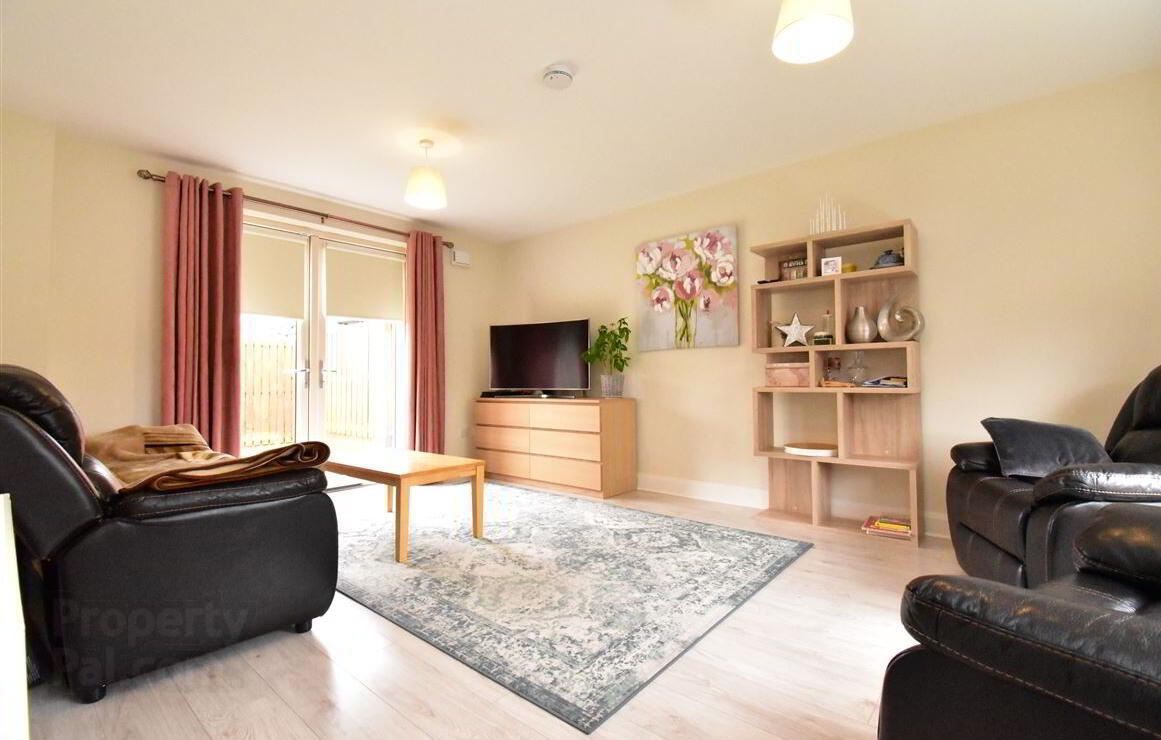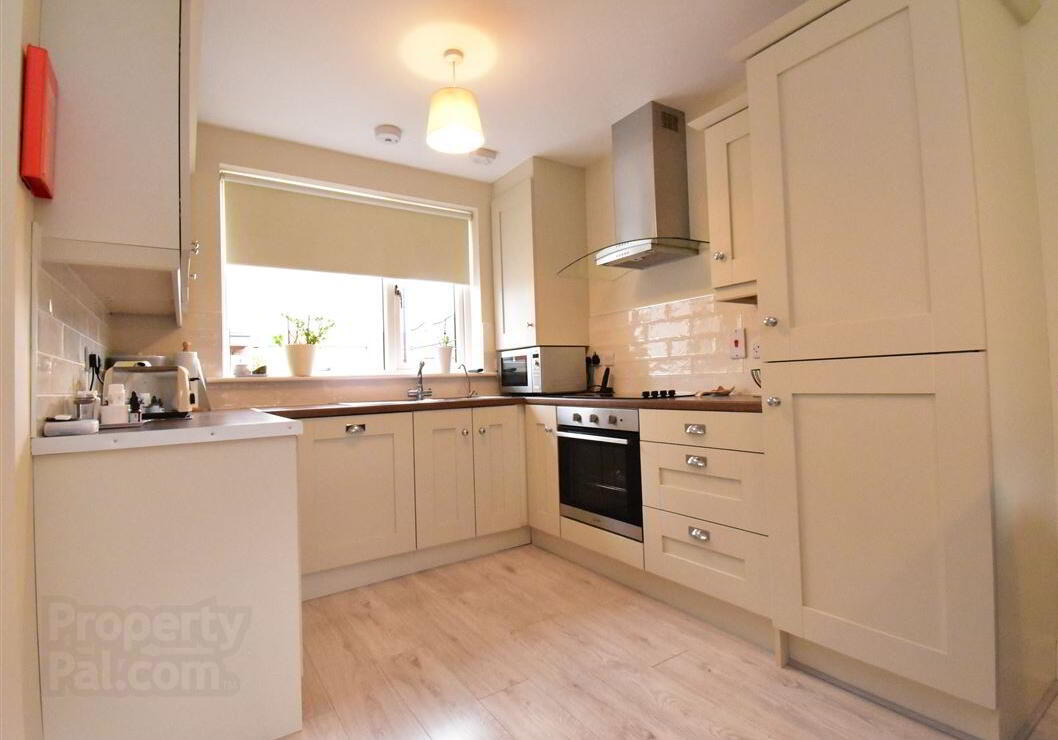


24 Stratton Drive,
Adamstown, Dublin, K78NY81
3 Bed Semi-detached House
Price €380,000
3 Bedrooms
Key Information
Status | For sale |
Style | Semi-detached House |
Bedrooms | 3 |
Tenure | Not Provided |
BER Rating |  |
Price | €380,000 |
Stamp Duty | €3,800*² |
Rates | Not Provided*¹ |

Features
- SPECIAL FEATURES Gas fired central heating UPVC double glazing Utility room Built in wardrobes 3 bathrooms Spacious living accommodation Superb condition throughout Excellent location close to Adamstown train Station, shops and schools Built c. 2018 Extends to approximately 103 sq metres BER: A3
PROPERTY PARTNERS O’BRIEN SWAINE have the pleasure of offering this spacious 3 bedroom semi detached property located in the highly sought after Stratton Development. Located in a quiet cul de sac No. 24 comes to market in excellent condition throughout.
Boasting many extras including a large separate utility room, three bathrooms and plenty of built in wardrobes. Superb location close to local shops, schools and good public transport links.
Viewing is highly recommended!
Accommodation Includes: Entrance hall, WC, livingroom, kitchen/dining room, utility room,3 bedrooms, bathroom and ensuite
Accommodation
Entrance Hall:2.73m x 3.5m
Wood effect flooring, heating thermostat, alarm point
Guest toilet: 1.65m x 1.4m
WC, WHB, tiled floors and splashback, wall mounted mirror
Kitchen/Diningroom: 5.5m x 2.96m
Wall and floor mounted units, wood effect flooring, tiled splashback, integrated oven, hob and extractor fan, plumbed for gas boiler, stainless steel sink and dishwasher, French patio doors to rear
Utility room: 2.4m x 1.6m
Plumbed for washing machine, shelving
Livingroom: 5.4m x 3.7m
Wood effect flooring, TV point, patio doors to rear garden
Landing: 2.4m x 4.8
Carpet, access to attic
Bathroom: 2.3m x 1.9m
WC, WHB and bath, tiled floors and bath surround
Bedroom 1: 4.0m x 3.0m
Wood effect flooring, built in wardrobes
Bedroom 2: 2.9m x 2.5m
Wood effect flooring
Bedroom 3: 4.0m x 3.0m
Wood effect flooring, TV point, Built in wardrobes
Ensuite: 3.2m x 1.3m
WC, WHB and shower, tiled floors and shower surround, wall mounted mirror and shaving light
OUTSIDE
Front - On street parking
Rear – Lawn area, Barna shed, fully fenced, patio area


