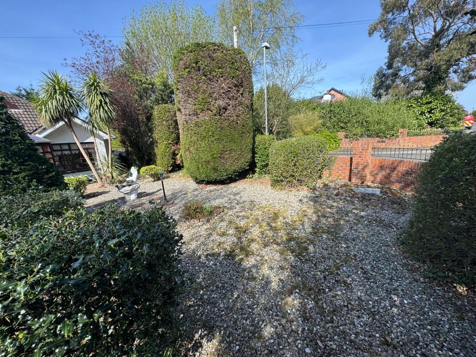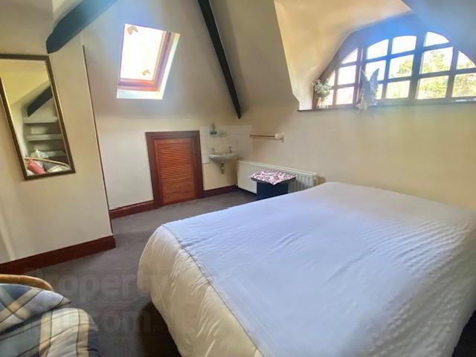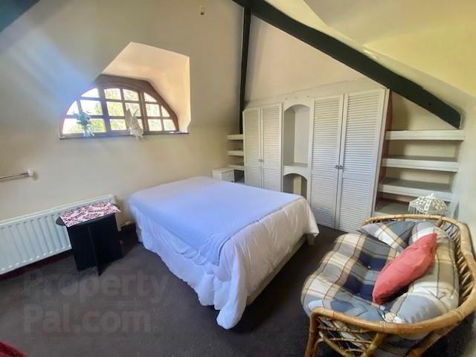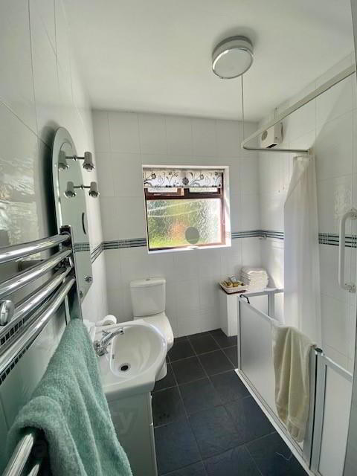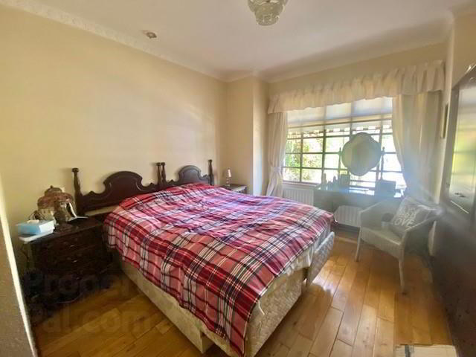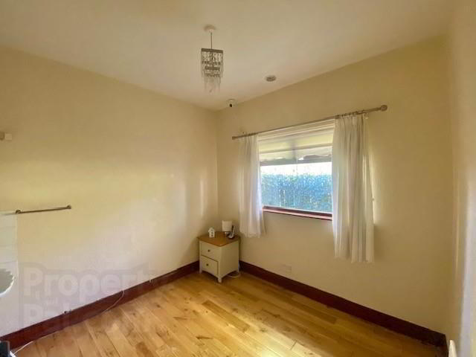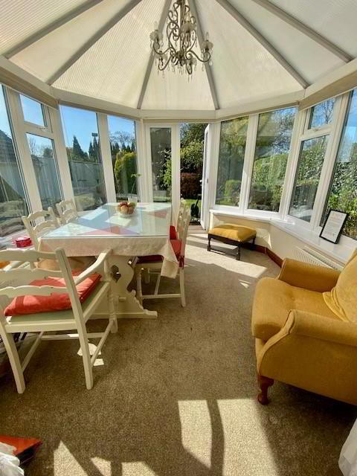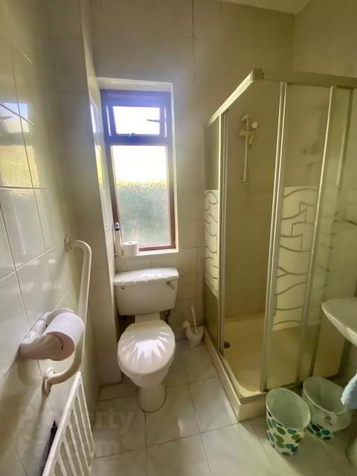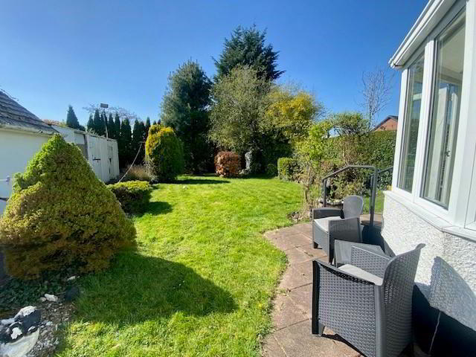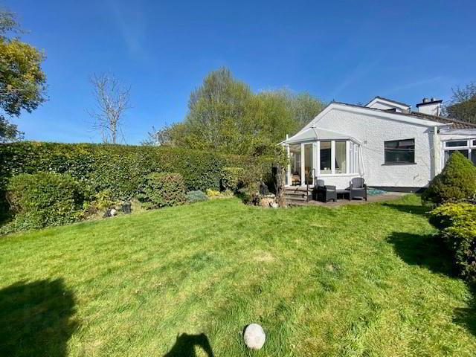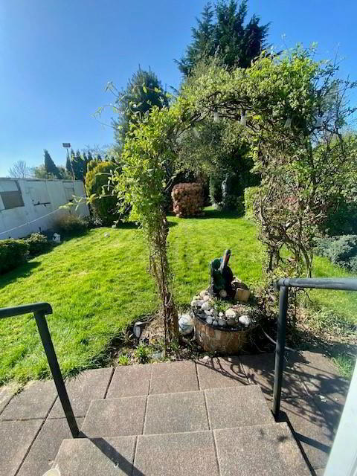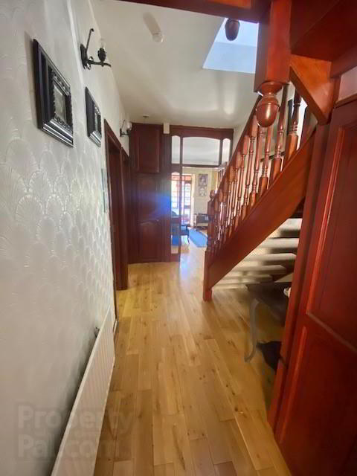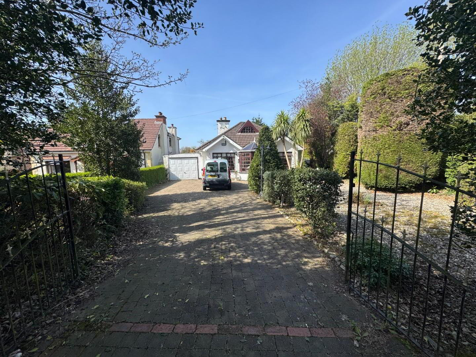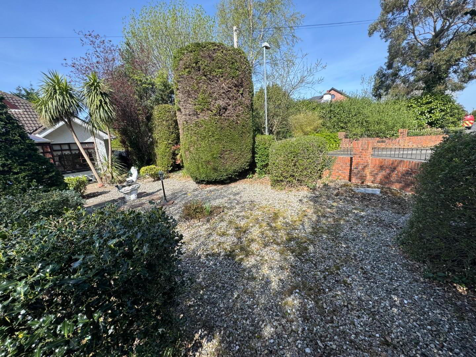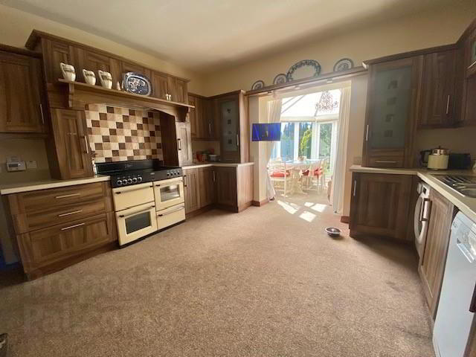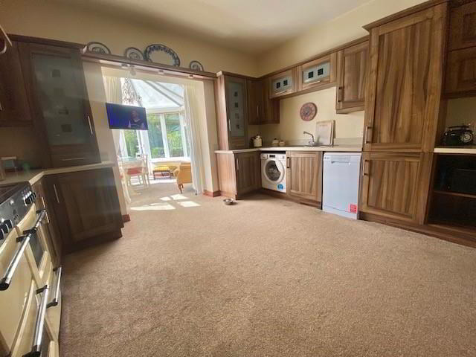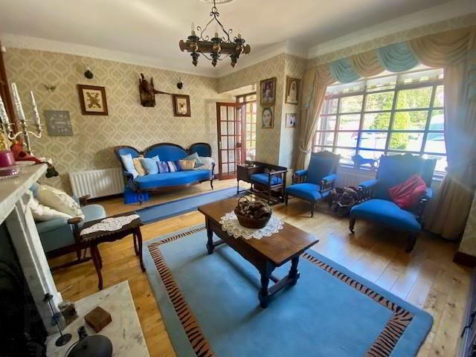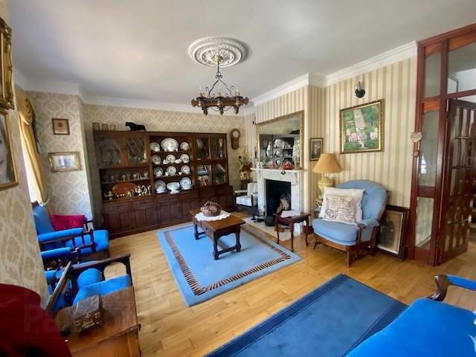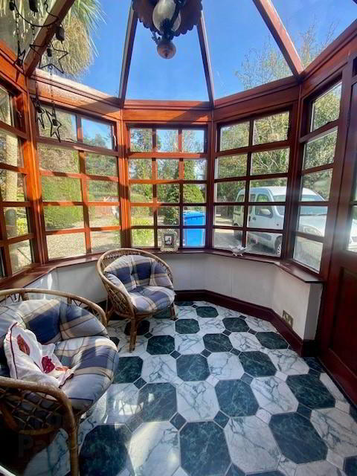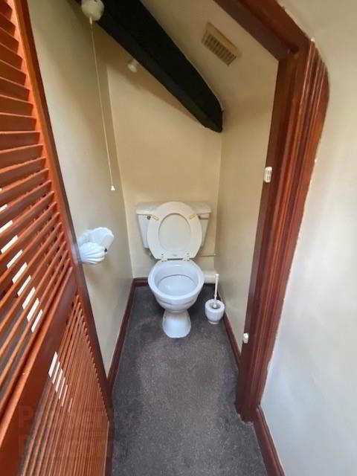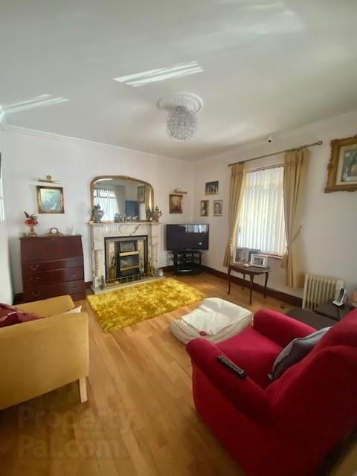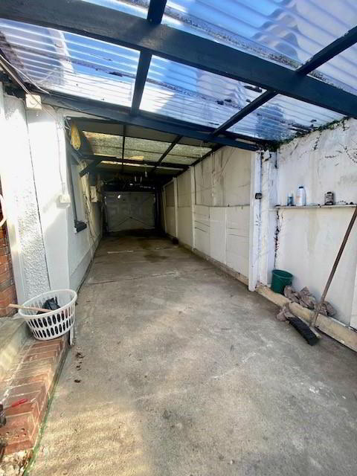24 Steelstown Road,
Derry, BT48 8EU
3 Bed Detached House
Asking Price £375,000
3 Bedrooms
3 Bathrooms
3 Receptions
Property Overview
Status
For Sale
Style
Detached House
Bedrooms
3
Bathrooms
3
Receptions
3
Property Features
Tenure
Freehold
Broadband
*³
Property Financials
Price
Asking Price £375,000
Stamp Duty
Rates
£1,399.56 pa*¹
Typical Mortgage
Legal Calculator
In partnership with Millar McCall Wylie
Property Engagement
Views All Time
2,629
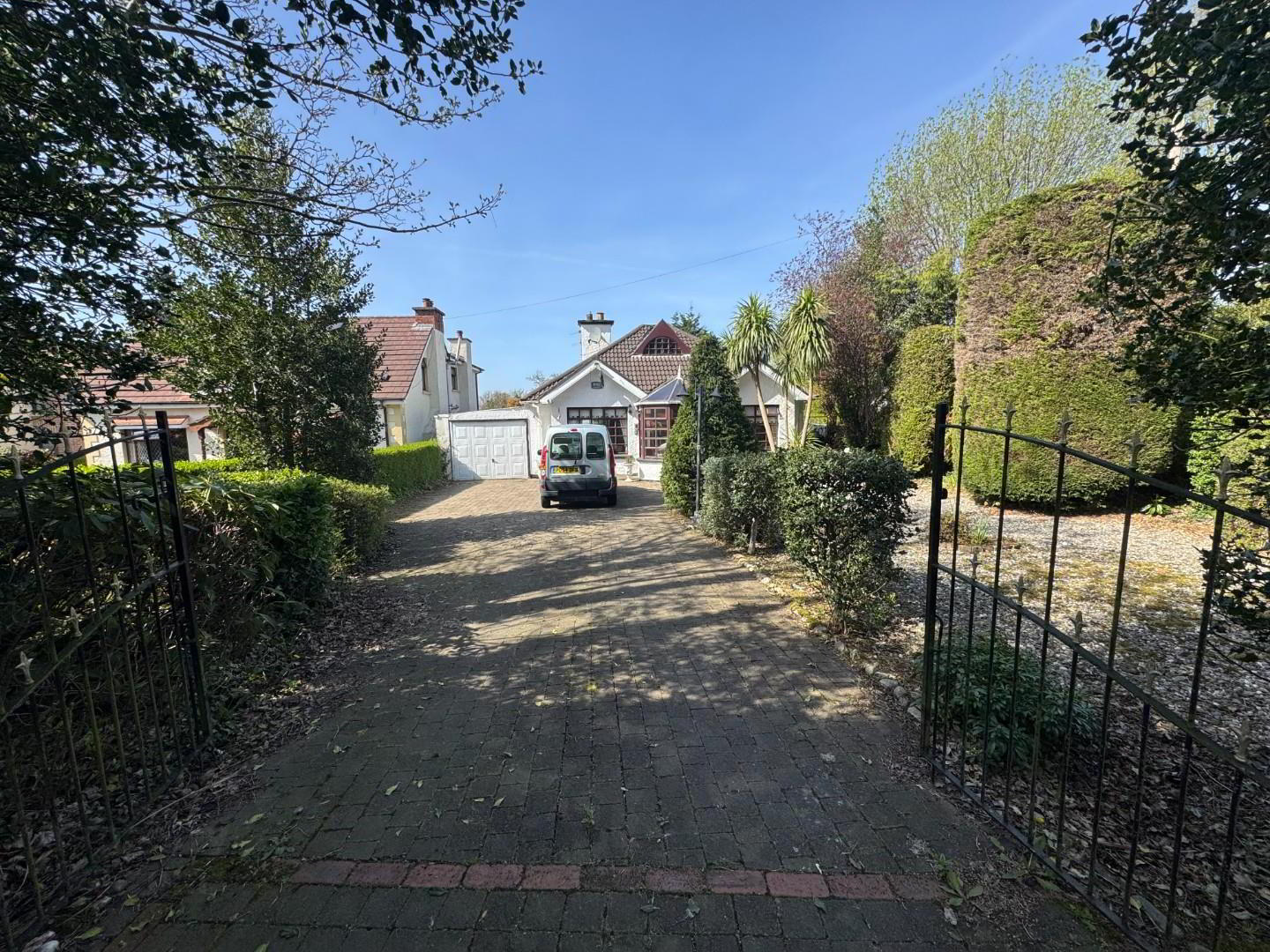
Features
- 3 Bedroom Detached Chalet
- 3 receptions
- Oil fired central heating
- Large garden south facing
- Large garage and stables.
This detached 3 bedroom chalet bungalow set in a mature expansive site in this very popular area will attract much attention. The property is in need of some TLC but is in good condition throughout just a bit dated. Excellent potential for a forever family home. Book a viewing today.
- PORCH
- Front door to porch with Tiled floor.
- FRONT ROOM 5 x 4.1 (16'4" x 13'5")
- Nice room with solid wood flooring, open fire with marble fireplace and hearth. ceiling cornicing and ceiling rose.
- HALLWAY
- Hallway with wooden flooring and stairs to Bedroom, under stairs storage.
- BEDROOM 1 5 x 3.7 (16'4" x 12'1" )
- Wooden flooring cornicing, Double room with en-suite
- EN-SUITE
- Coloured suite with LFWC, pedestal wash hand basin and corner shower with electric unit and glass doors, fully tiled walls and floor.
- BEDROOM 2 3 x 2.9 (9'10" x 9'6")
- Double room with wooden floor.
- KITCHEN/DINING 4 x 4 (13'1" x 13'1")
- Modern kitchen with high and low level units, 11/2 stainless steel sink and drainer, integrated fridge freezer, plumbed for dishwasher and washing machine. Wire for electric cooker with extractor above, carpet flooring.
- SUN ROOM 3.2 x 2.8 (10'5" x 9'2")
- South facing room with tiled floor and double doors to garden.
- LIVING ROOM 4 x 3.6 (13'1" x 11'9")
- Good room with wooden floor ,cornicing and ceiling rose, open fire with marble surround and matching hearth.
- BATHROOM
- New suite with LFWC, wash hand basin and storage below, disabled shower tray with electric shower , fully tiled wall and floor, Extractor
- LAUNDRY ROOM 4.3 x 2.2 (14'1" x 7'2")
- Glass wall, tiled floor and perspex roof, ideal for drying clothes.
- 1st FLOOR BEDROOM 5x 4 (16'4"x 13'1")
- This is an attic room with dormir window and wash hand basin, carpet floor & toilet
- CARPORT 12 x3 (39'4" x9'10" )
- The carport runs along side the house and has water and concrete floor.
- GARAGE 11 x 3 (36'1" x 9'10")
- Large garage with light and power leading to two ex stables.
- OUTSIDE
- Front area is brick paved and landscaped.
the rear is a fully enclosed garden with mature plants and lawn.

Click here to view the video

