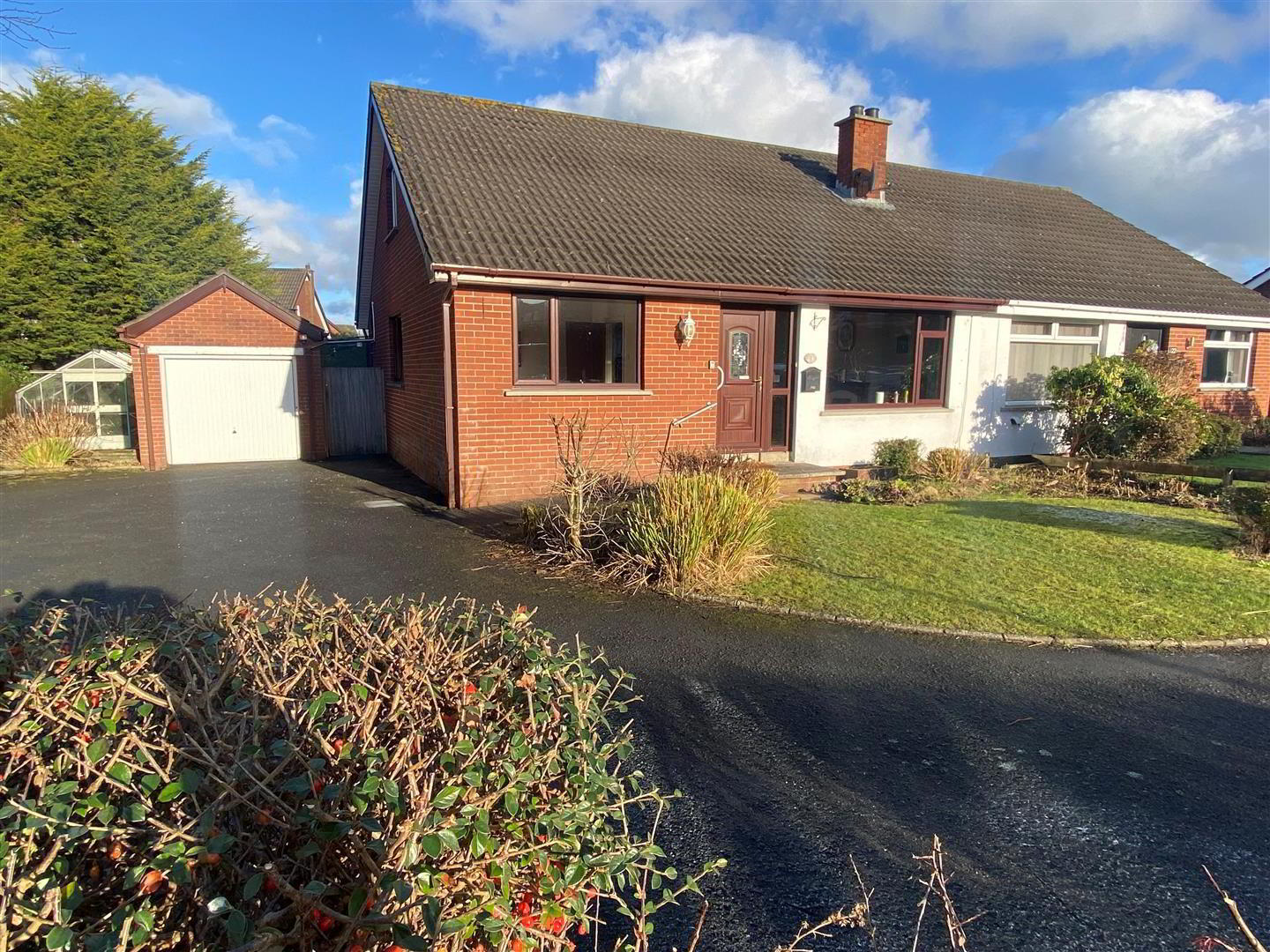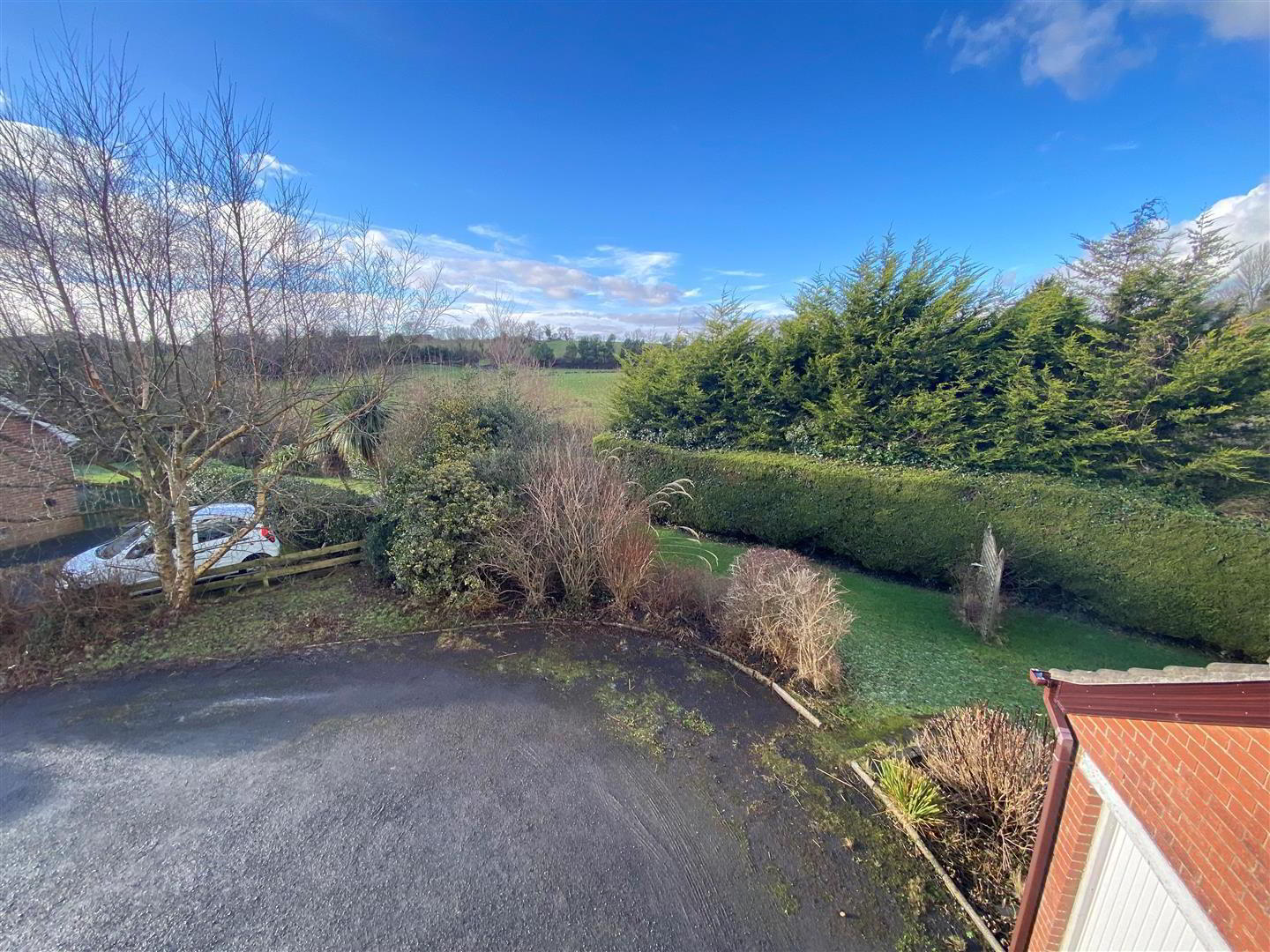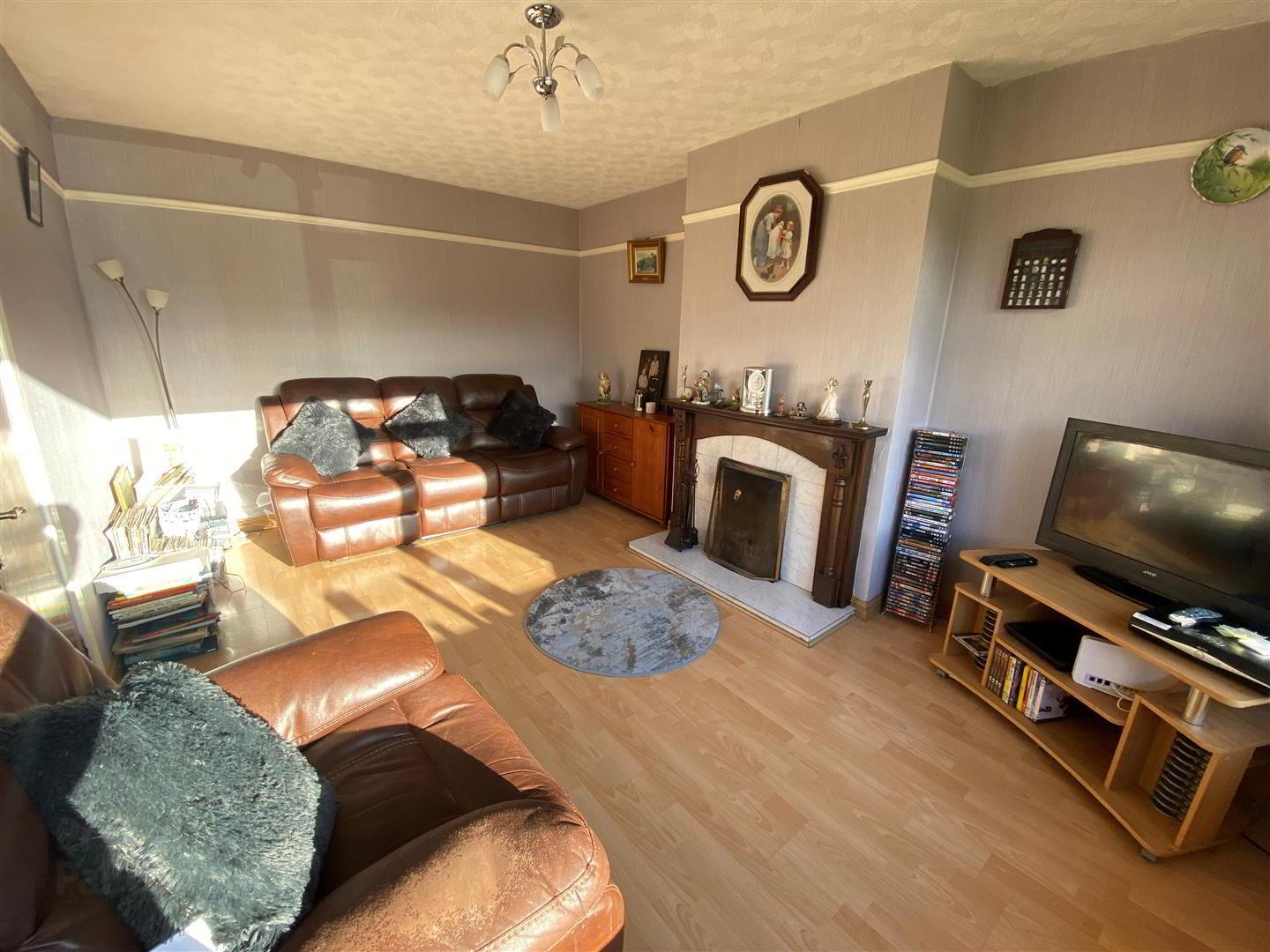


24 Sharman Rise,
Bangor, BT19 1TG
4 Bed Semi-detached Chalet
Offers Around £230,000
4 Bedrooms
2 Bathrooms
2 Receptions
Property Overview
Status
For Sale
Style
Semi-detached Chalet
Bedrooms
4
Bathrooms
2
Receptions
2
Property Features
Tenure
Leasehold
Energy Rating
Broadband
*³
Property Financials
Price
Offers Around £230,000
Stamp Duty
Rates
£1,233.49 pa*¹
Typical Mortgage
Property Engagement
Views Last 7 Days
740
Views Last 30 Days
6,390
Views All Time
7,744

Features
- Location, Location, Location
- Deceptively Spacious Bangor West Converted Semi Bungalow
- Adaptable 4 Bedrooms/2 Receptions
- Serviceable Kitchen/Breakfast Area
- Ground Floor Shower room & First Floor Bathroom
- Oil Fired Heating System & Double Glazing
- Detached Garage
- Enviable & Sizeable Cul-De-Sac Site
Although in need of a little sympathetic modernisation the home affords a wealth a potential and upon inspection viewers will appreciate the versatile accommodation on offer. On the ground floor there is a welcoming entrance hall, a generously sized lounge with fireplace and a potential 3 bedroom layout however, any of these bedrooms could be utilised as an extra reception room depending on family requirements. There is a 3 piece soft coloured shower room and a serviceable kitchen/breakfast area. At first floor level the home boasts two further bedrooms and a practical soft coloured bathroom.
Outside the front garden is laid in lawn with plants and shrubs and there is a driveway which provides ample off street parking and access to the detached garage. The manageable enclosed rear garden is also laid in lawn and paved areas.
- ACCOMMODATION
- Mahogany effect uPVC double glazed front door and side panels.
- ENTRANCE HALL
- Double panel radiator. Understairs cloak room. Wall light points.
- LOUNGE 4.75m max x 3.28m max (15'7" max x 10'9" max)
- Mahogany effect uPVC double glazed windows. Double panel radiator. Wooden laminate flooring. Tiled fireplace and hearth with wooden surround. Picture rail.
- BEDROOM 3 3.53m x 2.92m (11'7" x 9'7")
- Mahogany effect uPVC double glazed windows. Single panel radiator. Corniced ceiling.
- BEDROOM 4 3.15m x 2.82m (10'4" x 9'3")
- Mahogany effect uPVC double glazed windows. Single panel radiator. Wooden laminate flooring. Corniced ceiling.
- DINING ROOM/BEDROOM 5 2.87m x 2.72m (9'5" x 8'11")
- Mahogany effect uPVC double glazed windows. Single panel radiator. Corniced ceiling.
- SHOWER ROOM
- Mahogany effect uPVC double glazed windows. Soft coloured suite comprising: Low flush W.C. Pedestal wash hand basin with mixer taps. Tiled shower cubicle with Mira shower. Tiled floor. Part tiled walls. Single panel radiator.
- KITCHEN/BREAKFAST AREA 4.93m x 3.25m max (16'2 x 10'8" max)
- Mahogany effect uPVC double glazed windows and rear door. High and low level units with roll edge work surfaces. Glazed display cabinets. Stainless steel sink unit with mixer tap. Extractor fan. Plumbed for washing machine. Part tiled walls. Double panel radiator. Wooden laminate floor.
- STAIRS TO LANDING
- BEDROOM 1 4.65m max x 3.12m max (15'3" max x 10'3" max)
- Double glazed Velux style window. Single pane radiator. Wooden laminate flooring. Access to eaves.
- BEDROOM 2 3.94m to wardrobes x 2.82m (12'11" to wardrobes x
- White uPVC double glazed windows. Single panel radiator. Wardrobes with sliding doors. Access to eaves. Semi Rural countryside outlook.
- BATHROOM
- Soft coloured bathroom comprising: Panelled bath with mixer taps. Low flush W.C. Pedestal wash hand basin with tiled splashback. Tiled floor. Part tiled walls around bath. Single panel radiator. Double glazed Velux style Window. Built-in hotpress with insulated copper cylinder. Willis type immersion heater.
- OUTSIDE
- GARAGE 5.66m max x 2.90m max (18'7" max x 9'6" max)
- Panelled up and over door. Mahogany effect uPVC double glazed window. Oil fired boiler. Light and power.
- FRONT & SIDE GABLE
- Garden laid in lawn, plants and shrubs. Spacious driveway. Glasshouse.
- ENCLOSED REAR
- PVC oil tank. Garden laid in lawn. Paved areas.



