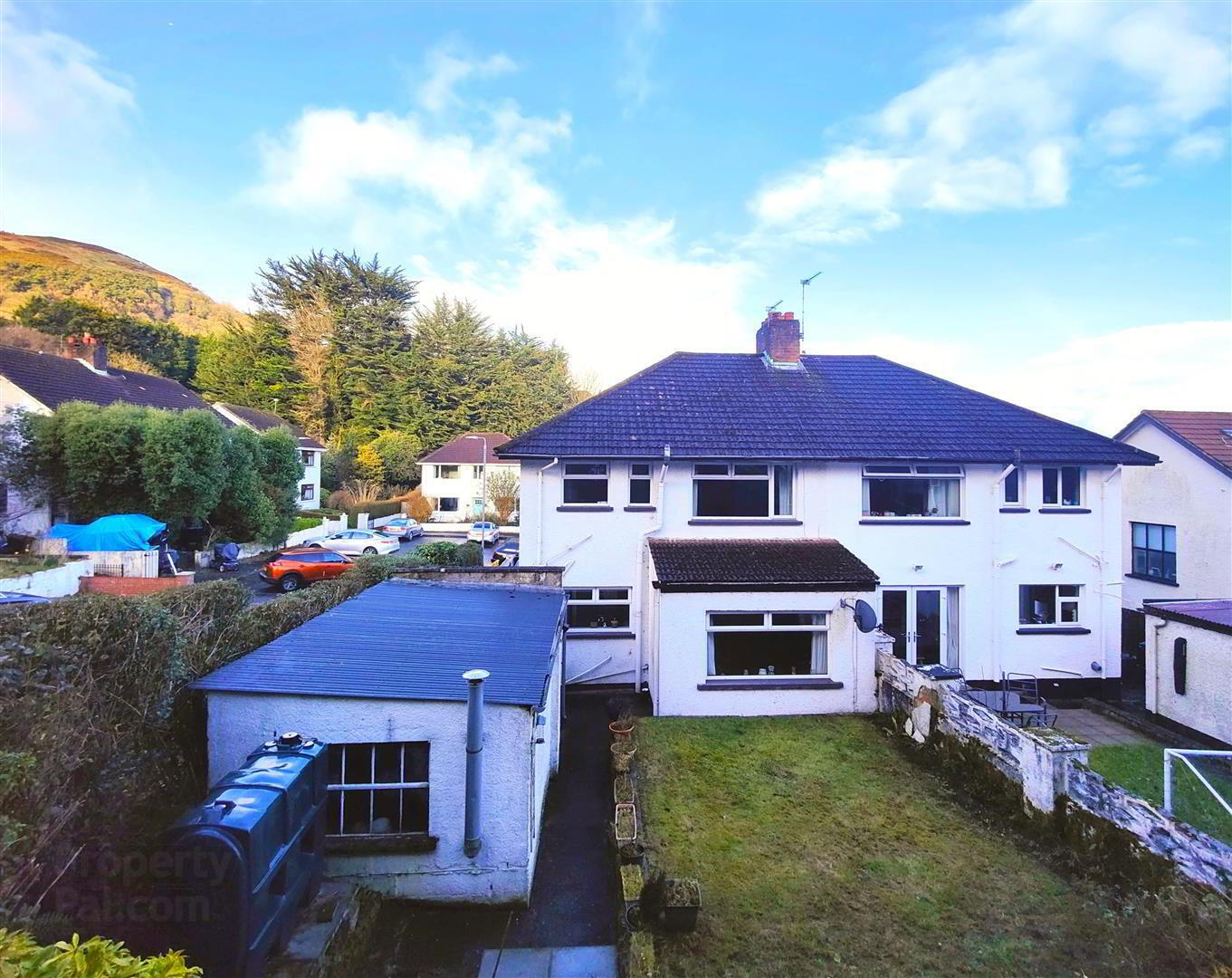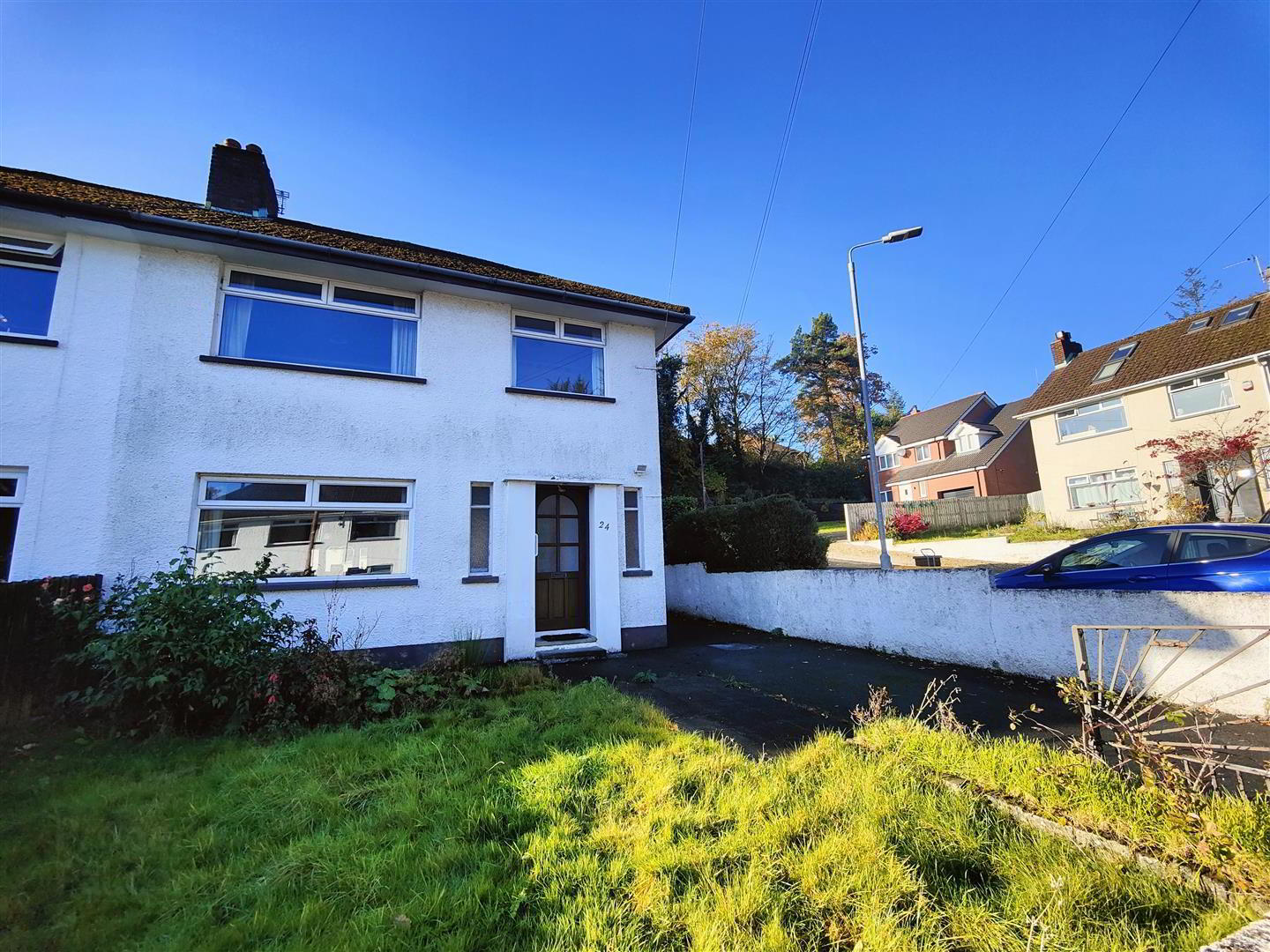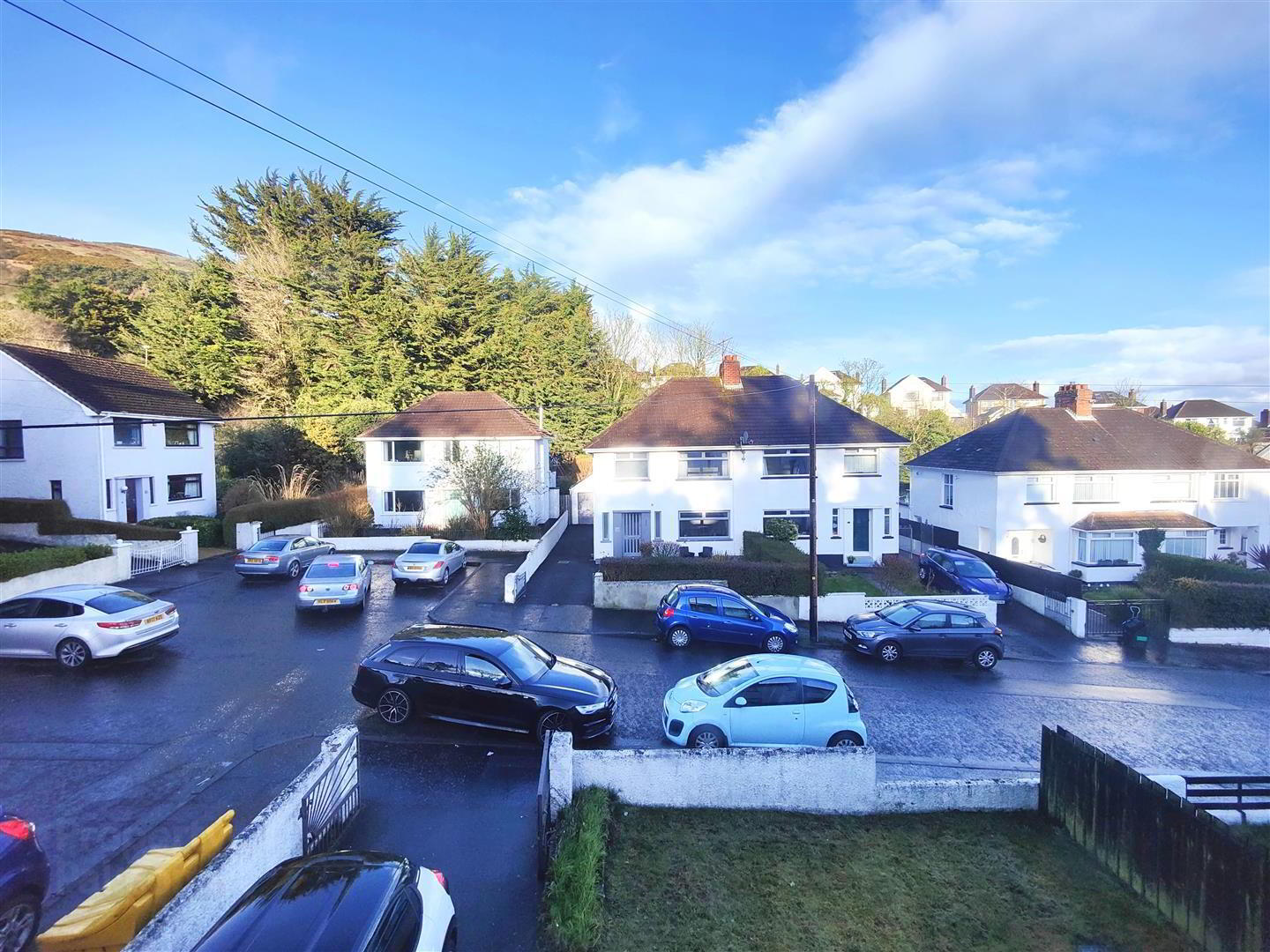


24 Shancoole Park,
Belfast, BT14 8JQ
3 Bed Semi-detached House
Offers Around £199,950
3 Bedrooms
1 Bathroom
2 Receptions
Property Overview
Status
For Sale
Style
Semi-detached House
Bedrooms
3
Bathrooms
1
Receptions
2
Property Features
Tenure
Freehold
Energy Rating
Broadband
*³
Property Financials
Price
Offers Around £199,950
Stamp Duty
Rates
£1,273.72 pa*¹
Typical Mortgage
Property Engagement
Views Last 7 Days
705
Views Last 30 Days
2,213
Views All Time
15,535

Features
- Highly Regarded Residential Location
- Cul De Sac Position
- 3 Bedrooms 2 Reception Rooms
- Fitted Kitchen
- Bathroom In White Suite
- Oil Fired Central Heating
- Majority Windows Double Glazed
- Detached Matching Garage
- Extended Semi Detached Villa
Holding a prime cul-de-sac position within this most popular and sought-after residential location, this attractive extended semi detached villa offers fabulous potential. The excellently proportioned interior comprises 3 bedrooms, 2 reception rooms with an extended lounge to the rear, fitted kitchen and bathroom in white suite with separate WC. The dwelling benefits from oil fired central heating with the majority of the windows in double glazed PVC units. The property has been maintained to good standard over the years and offers the perfect sized family accommodation within easy walking distance of leading schools, public transport parks and excellent local shopping. A detached matching garage and private gardens with terraced rear in raised patios mature shrubs and trees makes this an opportunity not to be missed.
- Enclosed Entrance porch
- Solid wood entrance door, ceramic tiled floor
- Entrance Hall
- Glazed vestibule door, twin cloaks, panelled radiator.
- Lounge 3.87 x 3.61 (12'8" x 11'10")
- Tiled fireplace, panelled radiator.
- Extended Livingroom 5.89 x 3.56 (19'3" x 11'8")
- Tiled fireplace, panelled radiator.
- Dining Area
- Kitchen 2.84 x 2.44 (9'3" x 8'0")
- Single drainer stainless steel sink unit. Range of high and low level units, cooker space, extractor fan, plumbed for a washing machine, fridge freezer space, fully tiled walls, broom cupboard ceramic tiled floor, panelled radiator.
- First floor
- Landing, slingsby type ladder to loft floored, electric light.
- Bathroom
- White suite comprising shower cubical electric shower, pedestal wash hand basin, fully tiled walls, chrome radiator, hot-press.
- Separate W/C
- White suite comprising low flush wc, fully tiled walls, ceramic tiled floor.
- Bedroom 3.62 x 3.61 (11'10" x 11'10")
- Panelled radiator.
- Bedroom 3.84 x 3.68 (12'7" x 12'0")
- Panelled radiator
- Bedroom 2.74 x 2.50 (8'11" x 8'2")
- Panelled radiator
- Outside
- Mature Gardens front and rear in lawns , shrubs and flower beds. terraced rear in raised patio areas and garden paths with trees and shrubs.
- Garage 5.60 x 3.04 (18'4" x 9'11")
- Roll shutter door, tarmac driveway. Oil fired central heating, oil tank.



