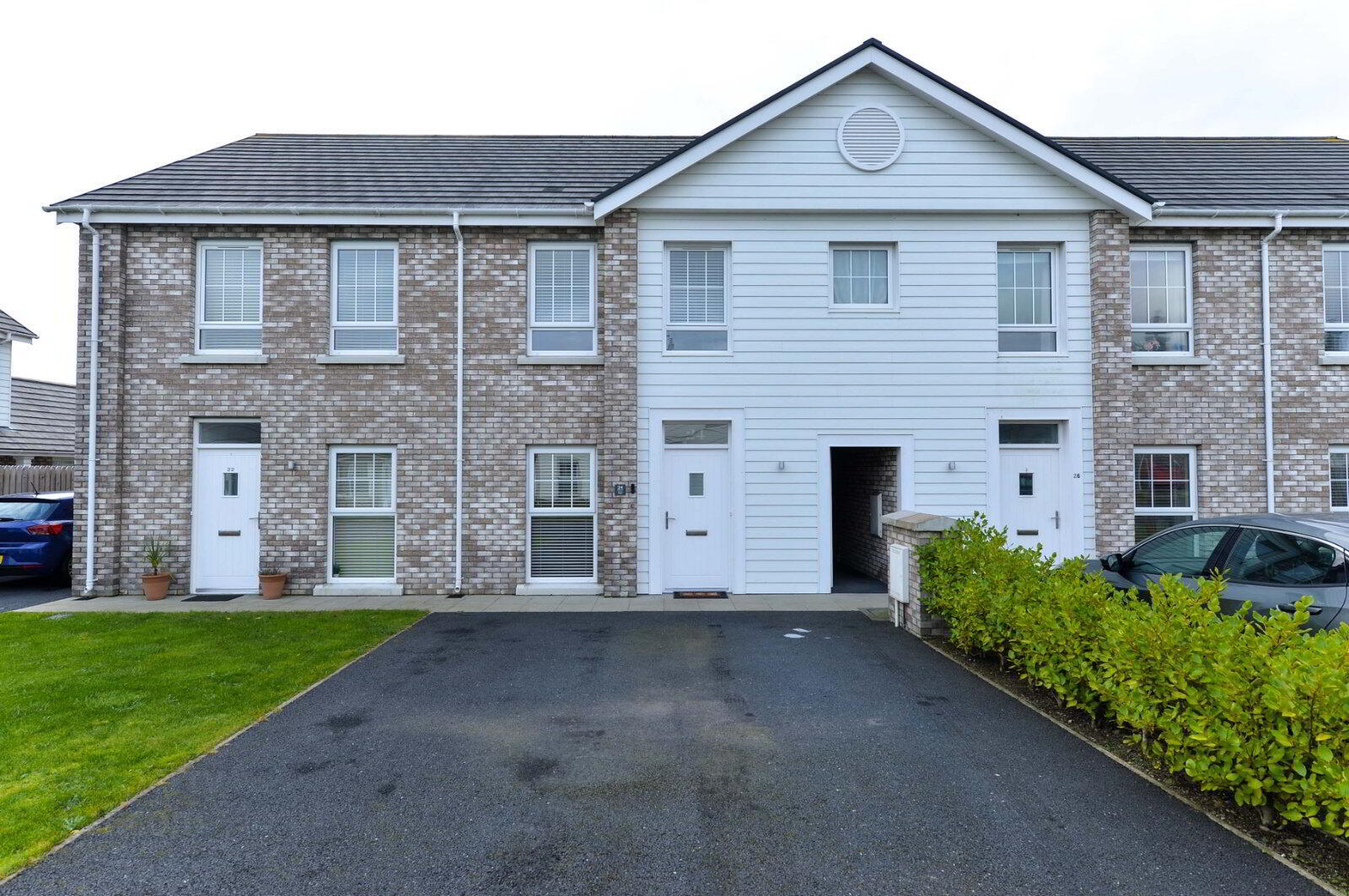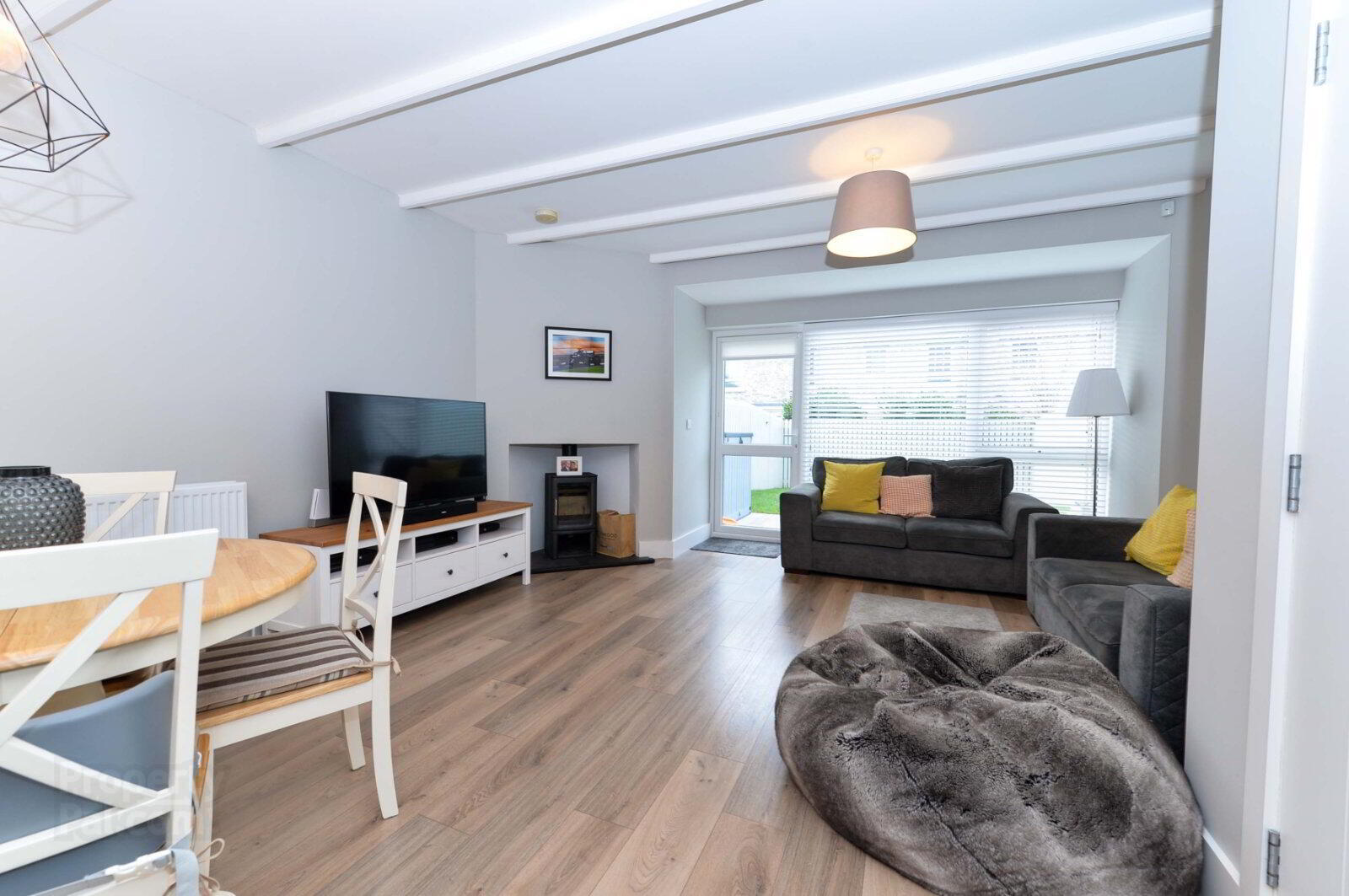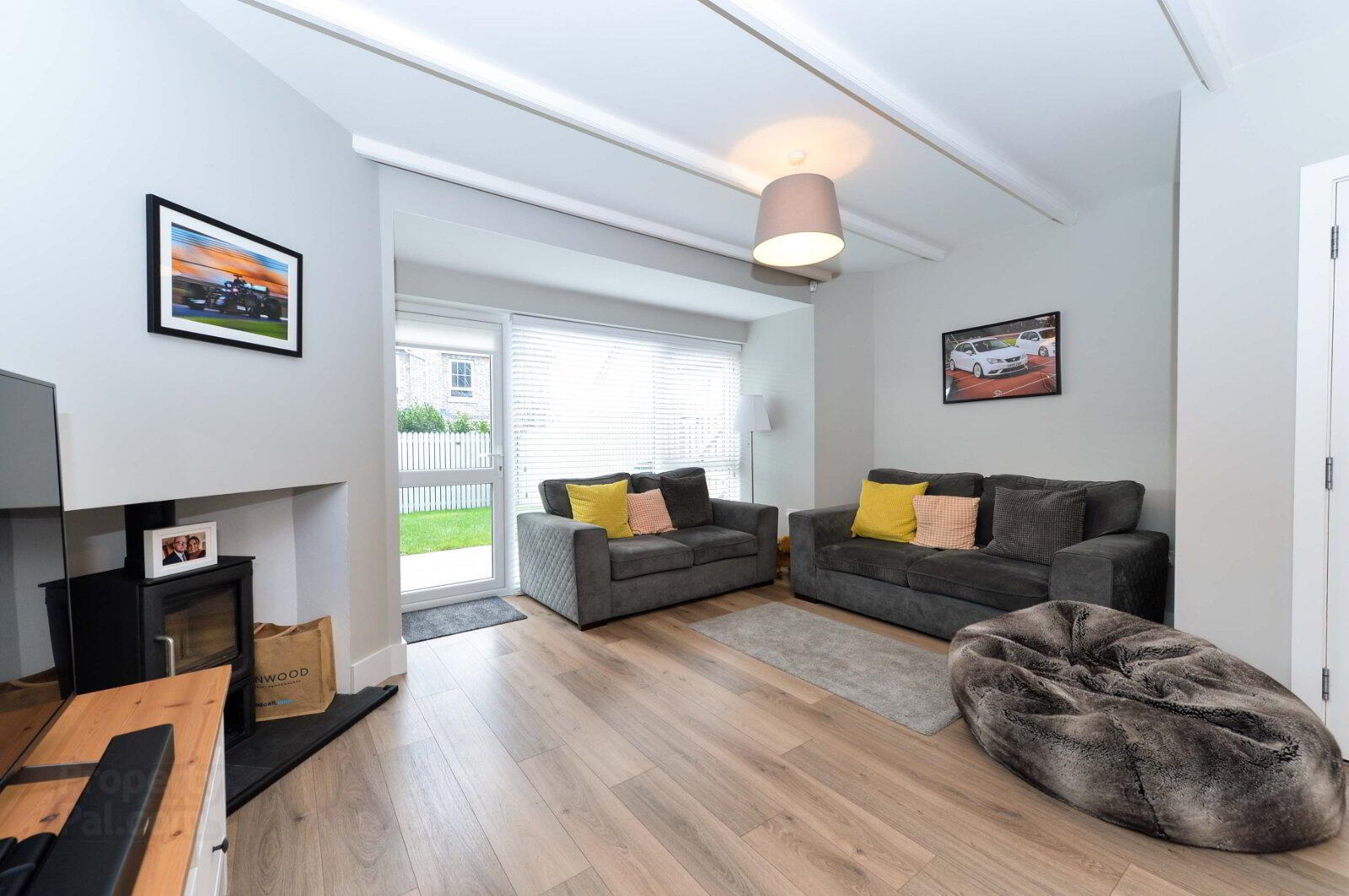


24 Second Street Rivenwood,
Newtownards, BT23 8AG
2 Bed House
Asking Price £182,500
2 Bedrooms
Property Overview
Status
For Sale
Style
House
Bedrooms
2
Property Features
Tenure
Not Provided
Energy Rating
Broadband
*³
Property Financials
Price
Asking Price £182,500
Stamp Duty
Rates
£776.65 pa*¹
Typical Mortgage

Features
- Immaculately presented mid townhouse in the highly desirable Rivenwood development
- Spacious open plan living / dining / kitchen
- Two generous bedrooms - Both ensuite
- Gas fired central heating and double glazing
- Stunning fitted kitchen with a range of integrated appliances
- Contemporary white sanitary ware
- Driveway parking to front and enclosed garden to rear
- Walking distance to local amenities
Viewing by Appointment
Reeds Rains are delighted to present for sale this spectacular mid townhouse in the highly sought after Rivenwood development off the Movilla Road in Newtownards.
Occupying a enviable plot this home is a magnificent example of contemporary living and offers a faultless 'showhouse' presentation.
Recently built to an exacting specification, it enjoys the benefits of up-to-date construction methods yet providing charm and character rarely seen in new properties.
Internally the property comprises of an entrance hall with separate WC and a spacious bright living / dining room open to kitchen while upstairs there are two generous bedrooms both with ensuite.
Externally there is a driveway parking to the front and a private fully enclosed rear garden.
The property is further enhanced with double glazing and gas fired central heating.
Coupled with its sought after location and high specification throughout this charming home is a must to view.
To arrange your private viewing please contact Reeds Rains, Newtownards on 028 9181 4144.
- DESCRIPTION
- Reeds Rains are delighted to present for sale this spectacular mid townhouse in the highly sought after Rivenwood development off the Movilla Road in Newtownards. Occupying a enviable plot this home is a magnificent example of contemporary living and offers a faultless 'showhouse' presentation. Recently built to an exacting specification, it enjoys the benefits of up-to-date construction methods yet providing charm and character rarely seen in new properties. Internally the property comprises of an entrance hall with separate WC and a spacious bright living / dining room open to kitchen while upstairs there are two generous bedrooms both with ensuite. Externally there is a driveway parking to the front and a private fully enclosed rear garden. The property is further enhanced with double glazing and gas fired central heating. Coupled with its sought after location and high specification throughout this charming home is a must to view. To arrange your private viewing please contact Reeds Rains, Newtownards on 028 9181 4144.
- GROUND FLOOR
- Entrance Hall
- Laminate floor.
- WC
- White suite comprising low flush WC, wall mounted wash hand basin, tiled floor & tiled splash back, feature wall panelling and extractor fan.
- Living / Dining
- 5.87m x 3.76m (Max) (19'3" x 12'4")
Laminate floor. Feature stove with slate hearth. PVC glazed door to rear garden. Under stairs storage with gas boiler and plumbed for washing machine. Open to: - Kitchen
- 3.33m x 2.51m (Max) (10'11" x 8'3")
Stunning fitted kitchen with an excellent range of high and low level units and laminate work surfaces. One and a half bowl stainless steel single drainer sink unit with mixer tap. 4 ring gas hob and stainless steel extractor fan. Integrated dishwasher, fridge freezer, oven and microwave. Laminate floor. Recessed spotlights. - FIRST FLOOR
- Landing
- Bedroom 1
- 4.7m x 3m (Max) (15'5" x 9'10")
- Ensuite
- 2.29m x 1.4m (7'6" x 4'7")
Modern white suite comprising low flush WC, vanity wash hand basin with mixer tap and enclosed shower cubicle with thermostatically controlled shower. Tiled floor and part tiled walls. Recessed spotlights and extractor fan. Chrome towel rail. - Bedroom 2
- 3.63m x 2.84m (Max) (11'11" x 9'4")
- Ensuite Bathroom
- 2.6m x 1.68m (8'6" x 5'6")
Contemporary white suite comprising low flush WC, vanity wash hand basin with mixer tap and panelled bath with mixer tap and thermostatically controlled shower over. Tiled floor and part tiled walls. Recessed spotlights and extractor fan. Chrome towel rail. - Outside
- Tarmac drive to front and enclosed rear garden laid in lawns with feature patio area. Bins access.
- Heating Type
- Gas fired central heating.
- Glazing type
- Double glazed.
- CUSTOMER DUE DILIGENCE
- As a business carrying out estate agency work, we are required to verify the identity of both the vendor and the purchaser as outlined in the following: The Money Laundering, Terrorist Financing and Transfer of Funds (Information on the Payer) Regulations 2017 - https://www.legislation.gov.uk/uksi/2017/692/contents To be able to purchase a property in the United Kingdom all agents have a legal requirement to conduct Identity checks on all customers involved in the transaction to fulfil their obligations under Anti Money Laundering regulations. We outsource this check to a third party and a charge will apply of £20 + Vat for each person.





