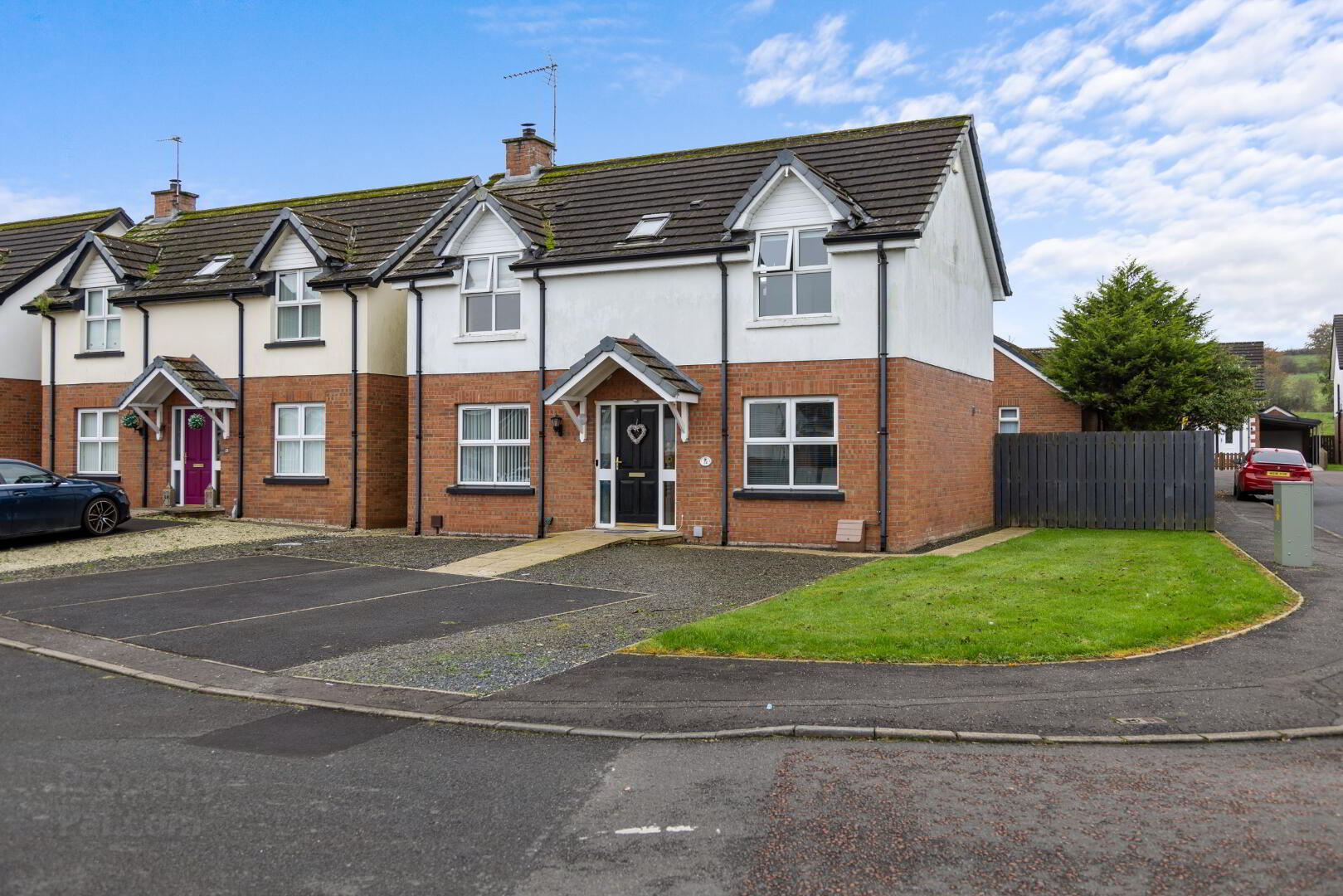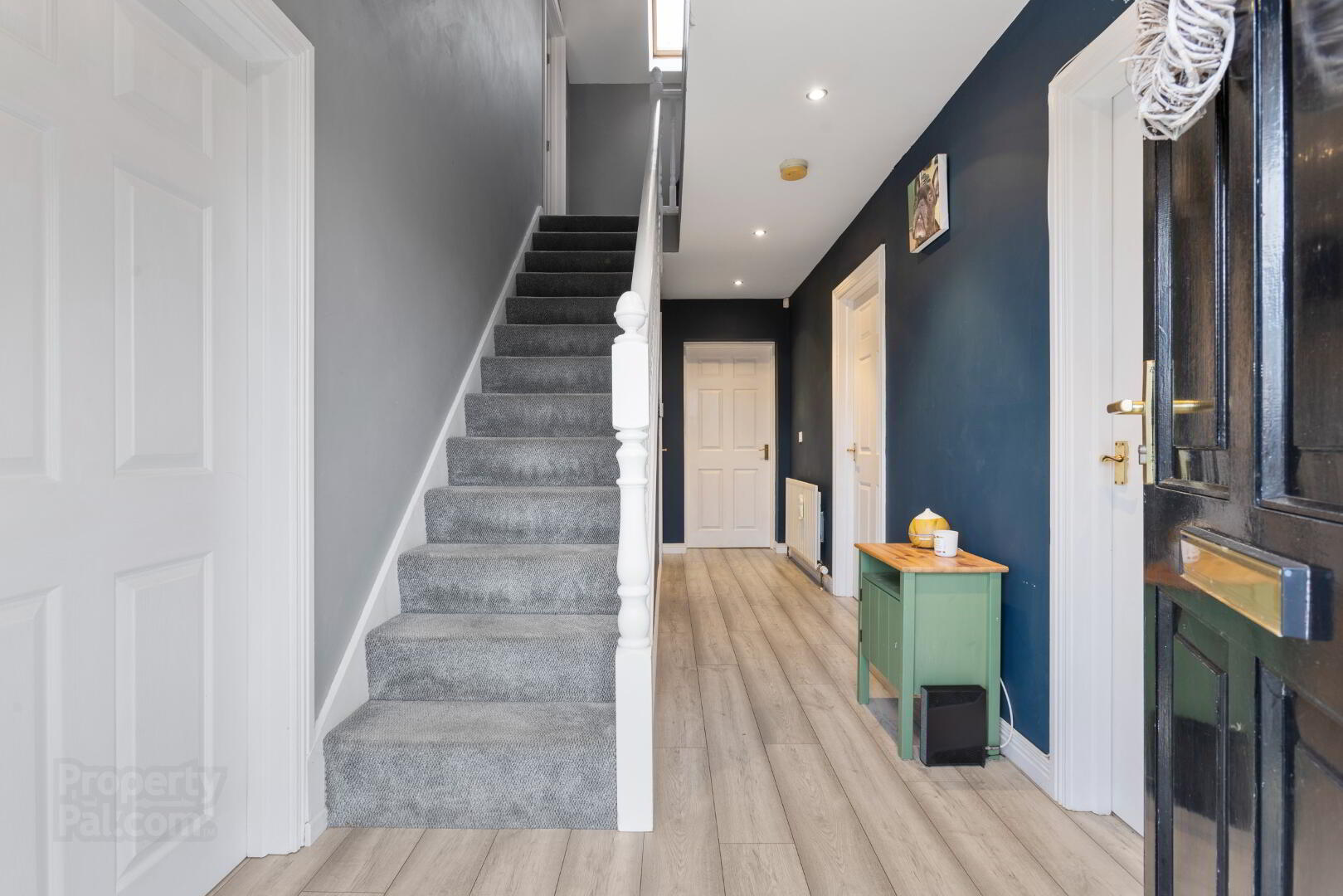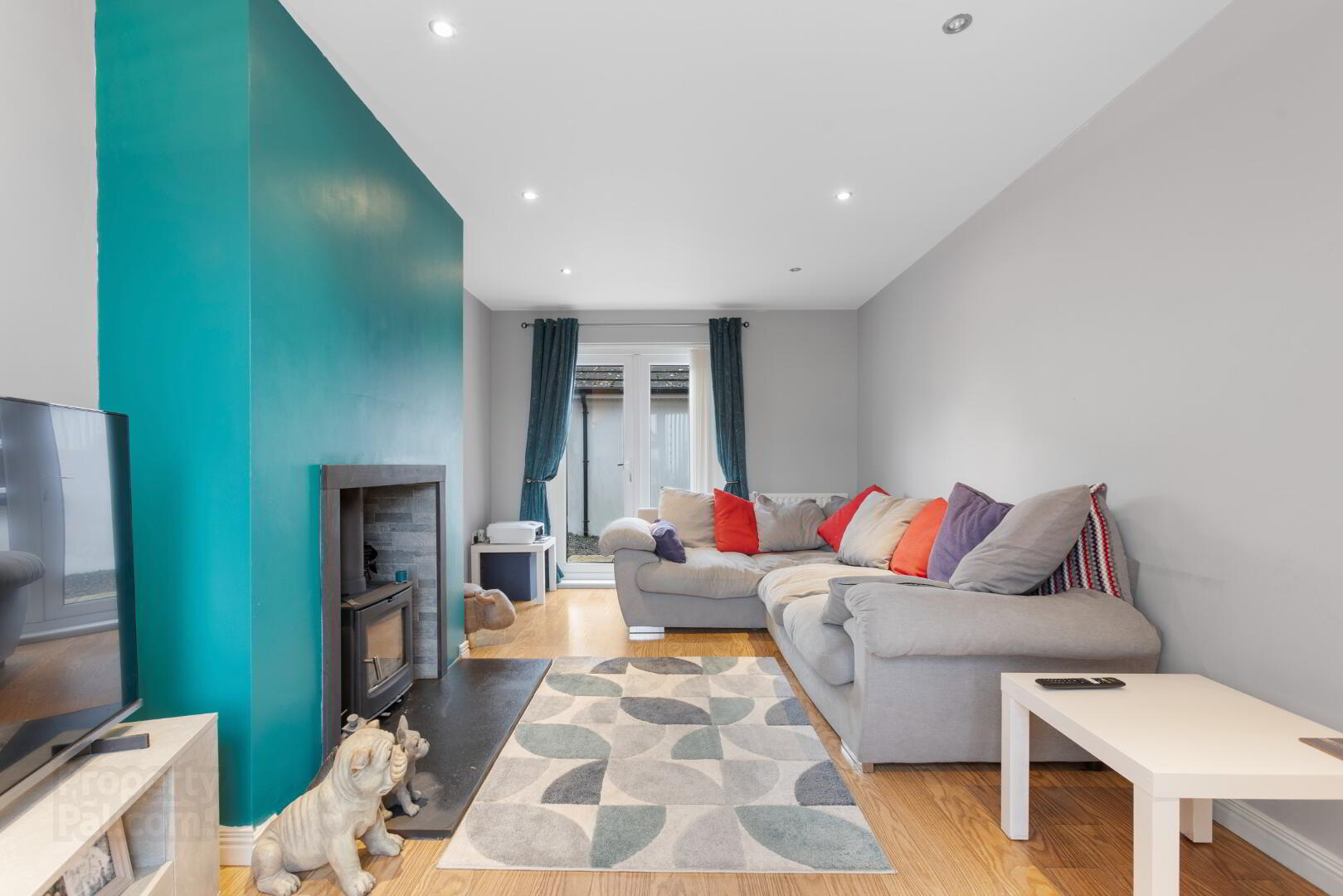


24 Quarry Heights,
Ahoghill, Ballymena, BT42 1GJ
3 Bed Detached House
Offers Around £179,950
3 Bedrooms
2 Bathrooms
2 Receptions
Property Overview
Status
For Sale
Style
Detached House
Bedrooms
3
Bathrooms
2
Receptions
2
Property Features
Tenure
Leasehold or Freehold
Energy Rating
Heating
Gas
Broadband
*³
Property Financials
Price
Offers Around £179,950
Stamp Duty
Rates
£1,240.44 pa*¹
Typical Mortgage
Property Engagement
Views Last 7 Days
663
Views Last 30 Days
2,045
Views All Time
7,325

Set on a fabulous corner site overlooking communal gardens to front is this impressive detached property. Externally there is a triple driveway to front and gated side access giving additional parking and leading to a detached garage. Internally the property comprises of three bedrooms with master en-suite and a recently updated luxury family bathroom and modern fitted kitchen, the ground floor also benefits from a spacious lounge with multi fuel stove, w/c & utility room to rear. Located a short distance to village amenities and only a short drive to Galgorm & Ballymena town centre.
Hall:
Hardwood door to front with double glazed side windows, laminated wooden flooring, radiator, staircase to first floor, door to ground floor wc, lounge, dining and kitchen, recessed ceiling light
Lounge:
18’ x 10’4 (5.478m x 3.170m)
uPVC double glazed window to front, uPVC double glazed French doors to rear, radiators, laminated wooden flooring, recessed ceiling lighting, TV point, multi fuel stove set on a slate hearth
Dining Room:
9’8 x 8’3 (2.984m x 2.540m)
uPVC double glazed window to front, radiator, laminated wooden flooring, open to kitchen
Kitchen:
9’8 x 9’1 (3.00m x 2.770m)
Range of eye and low level units with under unit lighting, integrated high level oven with 4 ring electric hob, glass splash back with extractor hood above, 1 1/4 sink with mixer tap, work surface with matching upstand, uPVC double glazed window to rear, laminated wooden flooring, recessed ceiling lighting, uPVC double glazed window to rear
Ground Floor wc:
Low flush wc, pedestal wash hand basin with tiled splashback, tiled flooring, radiator
Utility Room:
6’8 x 6’ (2.080m x 1.821m)
Low level unit with round sink bowl set within work surface, mixer tap, part tiled walls, plumbed for washing machine, vented for tumble dryer, uPVC double glazed window to side, hardwood double glazed door to side, radiator, laminated wooden flooring
Landing:
Access to roof space, radiator, velux window to rear
Bedroom 1:
12’1 x 10’3 (3.676m x 3.150m)
uPVC double glazed window to rear, radiator, laminated wooden flooring, door to ensuite
Ensuite:
Step in shower cubicle with thermostatic shower, pedestal wash hand basin, low flush wc, tiled walls and flooring, radiator, uPVC double glazed window to front
Bedroom 2:
9’8 x 9’8 (2.992m x 2.987m)
uPVC double glazed window to front, radiator
Bedroom 3:
9’8 x 7’8 (2.987m x 2.376m)
uPVC double glazed window to rear, radiator
Bathroom:
Recently updated bathroom suite comprising of slipper bath, mixer tap with shower attachment, pedestal wash hand basin with tiled splashback, low flush w/c, radiator, velux window to front, tiled flooring, built in cupboard with gas boiler
EXTERIOR FEATURES
Garage:
18’8 x 14’1 (5.729m x 4.299m)
Roller door to front, uPVC double glazed window and door to side
Triple driveway to front
Enclosed low maintenance garden to rear with double gates to side giving access to garage
Gas central heating
Recently updated bathroom suite and kitchen





