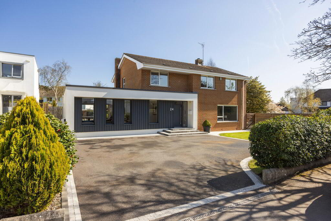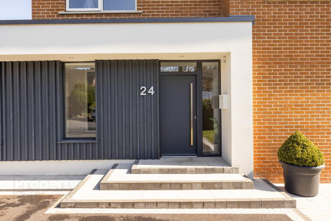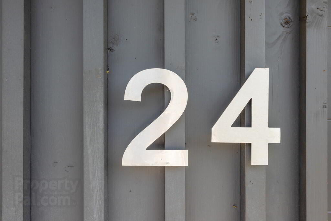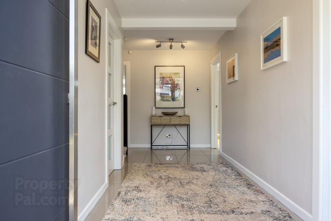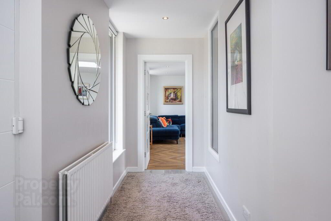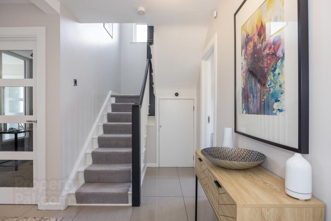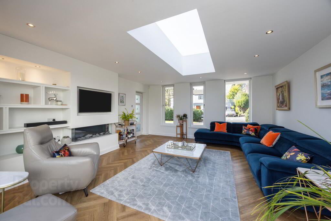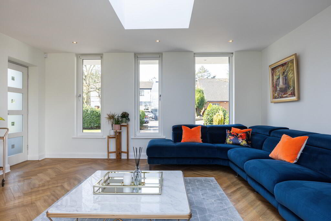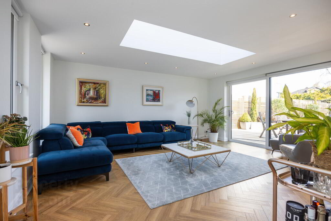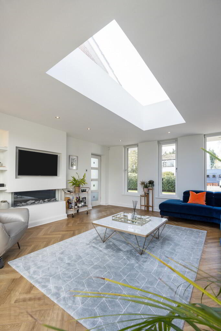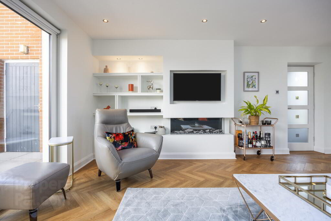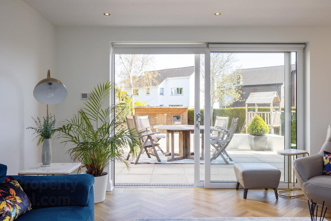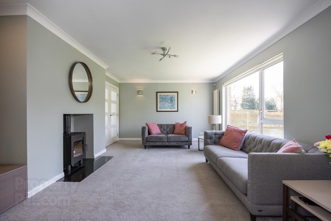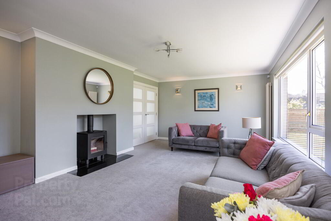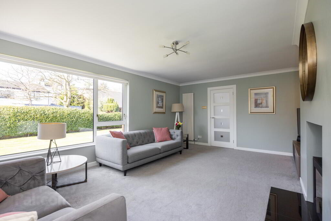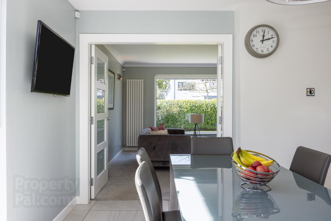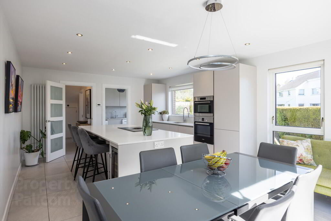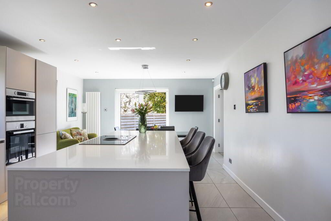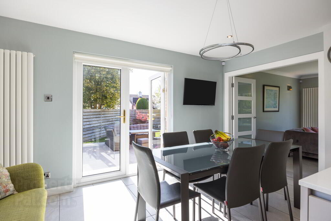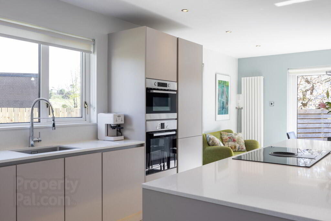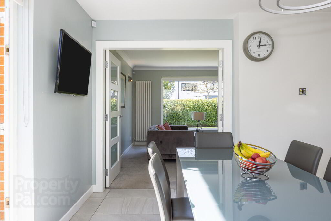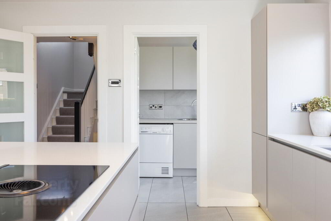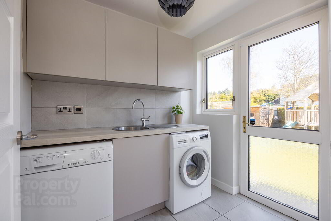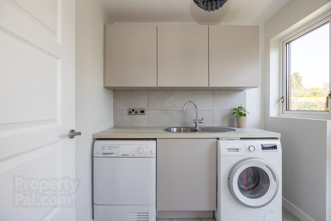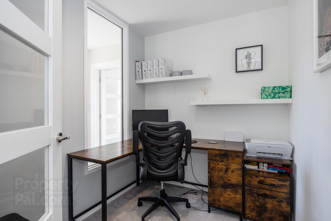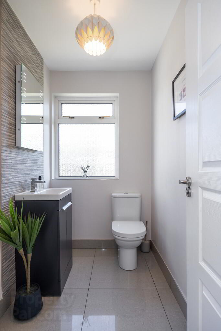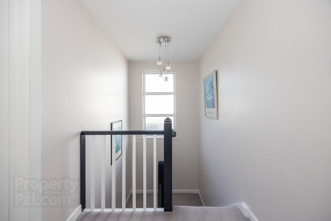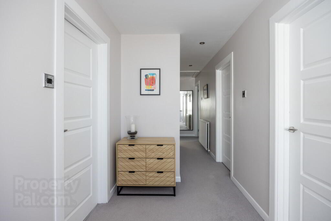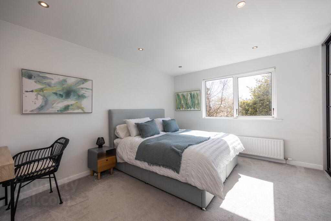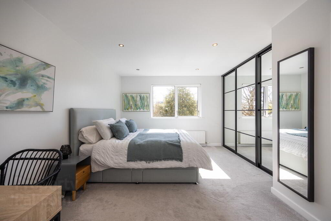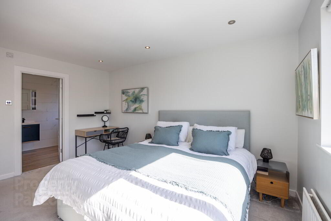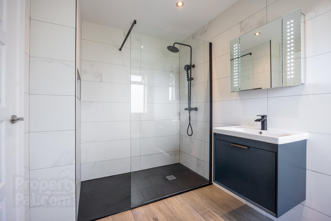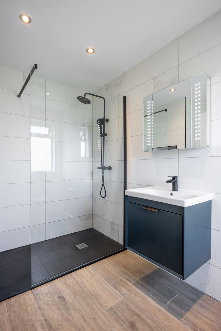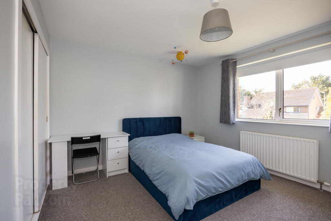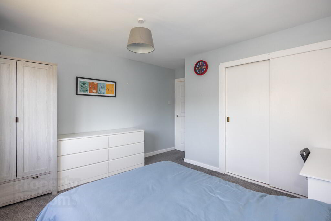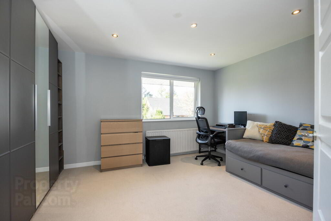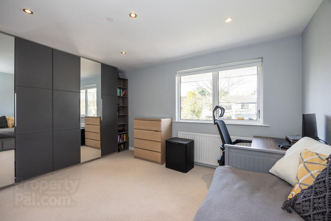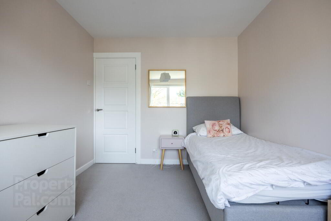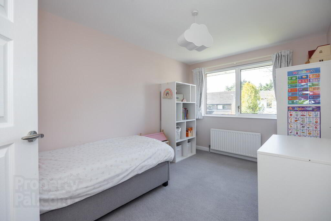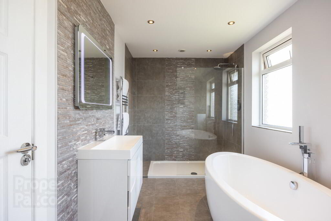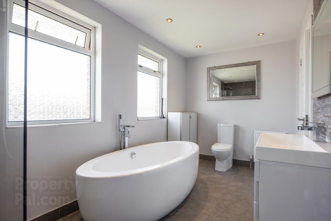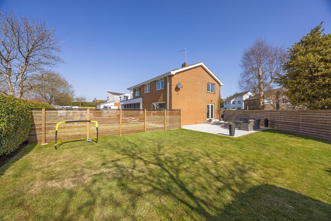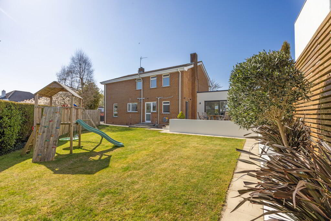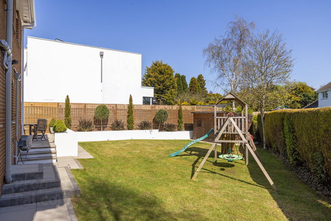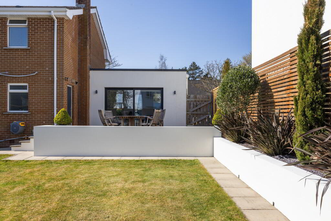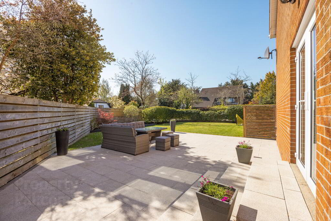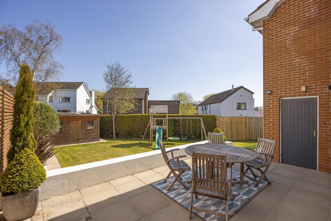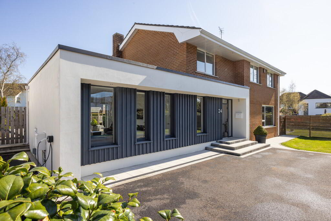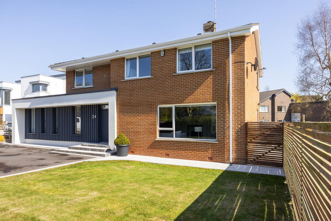24 Piney Lane,
Belfast, BT9 5QS
4 Bed Detached House
Offers Around £750,000
4 Bedrooms
2 Bathrooms
Property Overview
Status
For Sale
Style
Detached House
Bedrooms
4
Bathrooms
2
Property Features
Tenure
Not Provided
Energy Rating
Broadband
*³
Property Financials
Price
Offers Around £750,000
Stamp Duty
Rates
£3,837.20 pa*¹
Typical Mortgage
Legal Calculator
In partnership with Millar McCall Wylie
Property Engagement
Views Last 7 Days
12,372
Views All Time
57,090
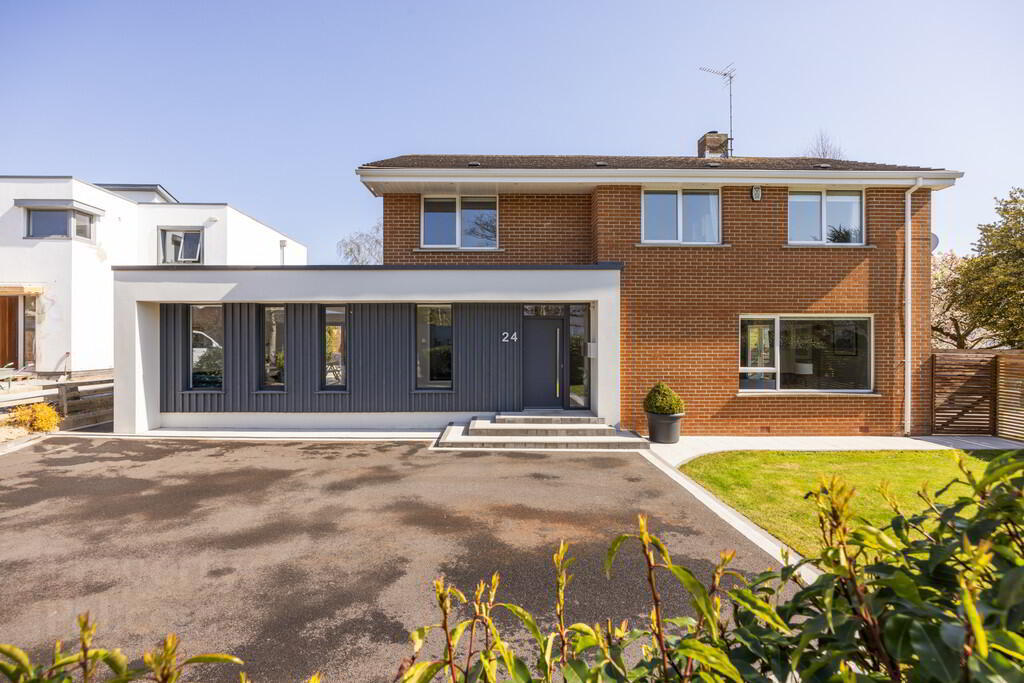
Features
- Superb Detached Home In A Quiet Cul De Sac Location
- Four Bedrooms (Master Ensuite)
- Drawing Room With Feature Fire Place
- Lounge With Wood Burning Stove and Access to Kitchen
- Kitchen With Range of Fitted Units and Dining Area
- Family Bathroom With Contemporary White Suite | Ground Floor WC/Cloakroom
- Study | Utility Room
- Double Glazed Windows | Gas Fired Central Heating
- Generous Gardens Front, Side and Rear
- Excellent Tranquil Location Convenient To Amenities and Transport Links
Beautifully positioned in a quiet cul de sac location this outstanding detached home is situated on a generous site with front, side and rear gardens. The full charm and seclusion of the property can truly only be appreciated upon viewing.
Designed with versatility in mind, the ground floor layout offers flexible accommodation to suit a wide range of purchasers. It features a mix of generous reception and entertainment areas alongside a ground floor office pod/study and cloakroom/wc. The contemporary fitted kitchen with dining area and patio door access to the enclosed south facing side garden will be particularly appealing to buyers. The first floor includes four well-proportioned bedrooms (principal with ensuite) and a separate bathroom along with an easily accessible floored roofspace.
Externally, the property benefits from low-maintenance, private gardens to the front, side and rear and has generous driveway parking.
The location is second to none, with close proximity to an array of local amenities in the Malone area including shops, public transport links, and some of the region's leading primary and grammar schools. In addition, Barnetts Park and the scenic Lagan Towpath are easily accessible via nearby New Forge Lane.
Opportunities to acquire a home of this calibre, combining such a prestigious location, adaptable accommodation, and exceptional privacy, rarely present themselves in the Malone area.
Composite entrance door with glazed top and side lights leading to...
RECEPTION HALL Tiled floor, recessed low voltage spotlights, under stairs storage cupboard, stairs to first floor.
DRAWING ROOM 17' 1" x 15' 10" (5.22m x 4.84m) Laminate woodstrip flooring, built in contemporary electric glass fronted gas fire, recess for wall mounted TV, built in shelving, roof light, recessed low voltage spotlights, sliding patio doors to rear garden.
LOUNGE 21' 0" x 13' 4" (6.41m x 4.07m) Wood burning stove, cornice ceiling, recessed low voltage spotlights, double door leading to kitchen.
STUDY 8' 0" x 6' 5" (2.46m x 1.96m) Contemporary upright radiator, recessed low voltage spotlights.
OPEN PLAN KITCHEN WITH DINING AREA 21' 0" x 14' 0" (6.41m x 4.29m) Range of fitted high and low level units with silestone worksurfaces and matching upstand, Franke stainless steel sink unit with mixer taps, integrated double oven, integrated fridge/freezer, integrated dishwasher, integrated bin store, island unit with integrated four ring induction hob with downdraft extractor, breakfast bar, tiled floor, recessed low voltage spotlights, contemporary upright radiator, patio doors to garden.
UTILITY ROOM 7' 4" x 5' 11" (2.24m x 1.82m) Range of high and low level units with wood effect work surfaces, single drainer stainless steel sink unit with mixer taps, tiled splashback, tiled floor, door to rear garden.
WC/CLOAKROOM Low flush WC, vanity wash hand basin, tiled splashback, feature mirror with light.
FIRST FLOOR LANDING Access to roof space via folding timber stair with light and power.
BEDROOM 14' 6" x 11' 3" (4.42m x 3.45m) Recessed low voltage spotlights.
BEDROOM 13' 4" x 8' 10" (4.07m x 2.71m)
BEDROOM 13' 4" x 11' 10" (4.07m x 3.63m) Built in double wardrobe.
PRINCIPAL BEDROOM 14' 0" x 13' 4" (4.27m x 4.08m) Built in mirrored sliding wardrobes.
ENSUITE SHOWER ROOM Walk in shower cubicle with Drencher head and hand shower, vanity wash hand basin, low flush WC, towel radiator, tiled floor, tiled walls, recessed low voltage spotlights, extractor fan.
BATHROOM Suite comprising of a contemporary bath with floor taps and hand shower, walk in shower cubicle with Drencher head, low flush WC, vanity wash hand basin, stainless steel towel radiator, tiled floor, part tiled walls, recessed low voltage spotligths.
OUTSIDE Large gardens front, side and rear in lawns with paved patio areas, planted flowerbeds with trees and shrubs. Tarmac driveway to front with extensive car parking area, timber garden shed with power, outside tap and lighting.


